13410 Highlander Place, Waverly, NE 68462
Local realty services provided by:Better Homes and Gardens Real Estate The Good Life Group
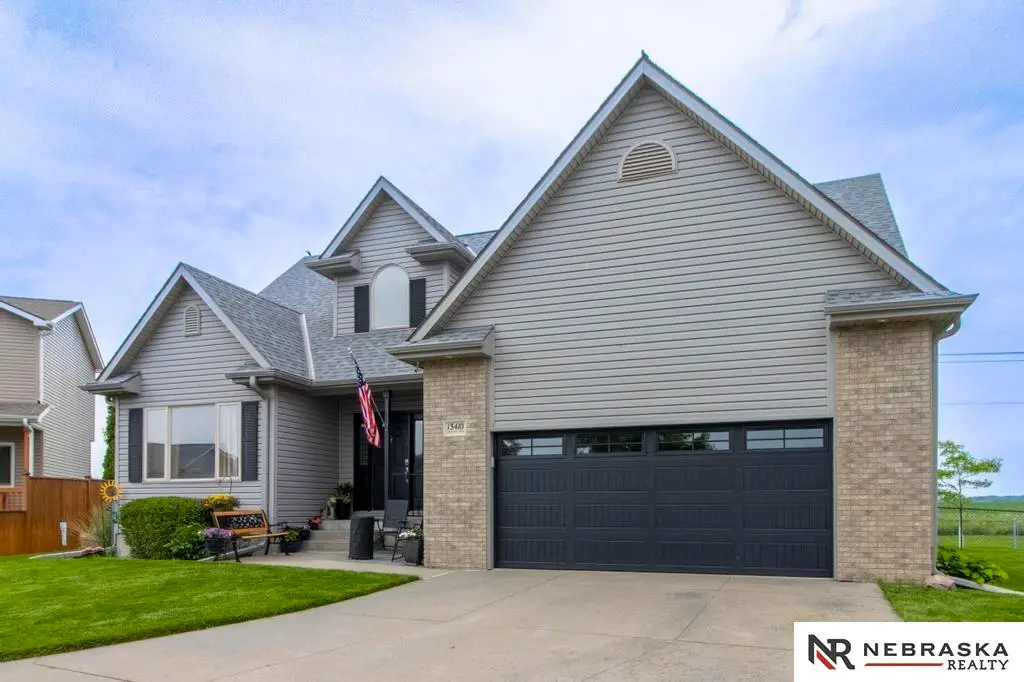
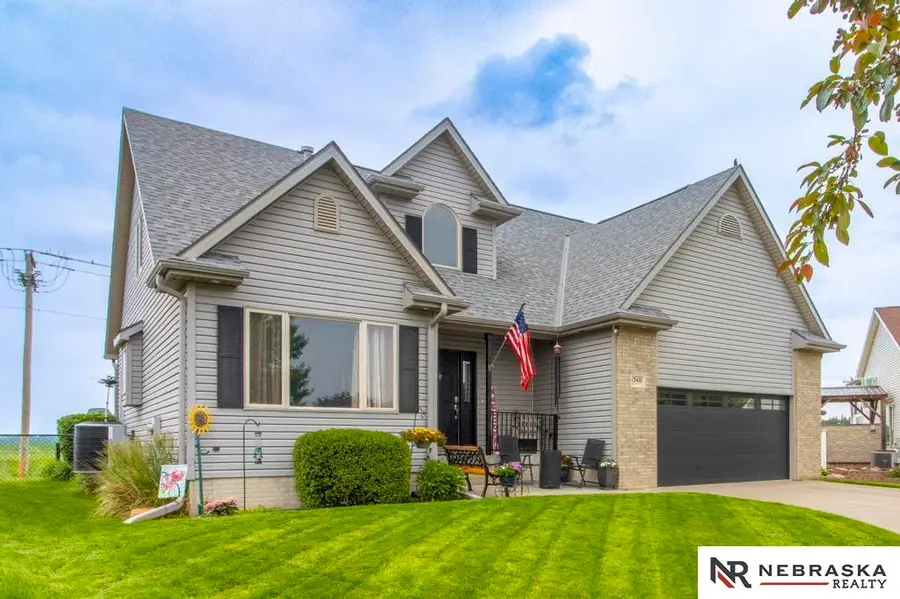
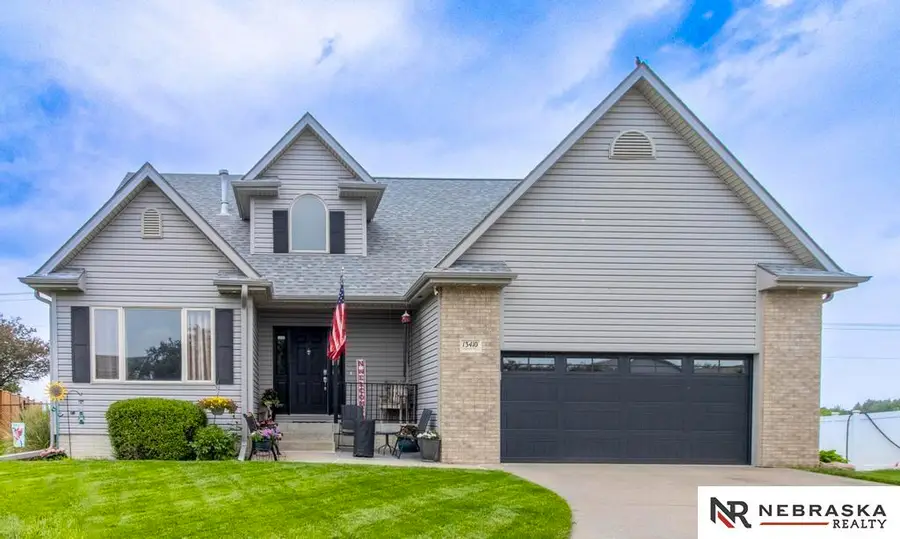
13410 Highlander Place,Waverly, NE 68462
$435,000
- 4 Beds
- 4 Baths
- 3,252 sq. ft.
- Single family
- Pending
Listed by:connie reddish
Office:nebraska realty
MLS#:22515030
Source:NE_OABR
Price summary
- Price:$435,000
- Price per sq. ft.:$133.76
- Monthly HOA dues:$8.33
About this home
Aspen Builders Custom Home in Waverly Nebraska! Fully remodeled inside and out! This custom home is so gorgeous you will fall in love. This quiet cul-de-sac is perfect for all your family, this home is so elegant, the minute you walk through the front door you will notice the beautiful tile work in the main entrance, walk into the living room you will see the open concept ceilings with custom blinds, a corner fireplace, walk in to the kitchen with custom birch cabinetry and beautiful quartz/granite counter tops. Who wouldn't want to cook every night. The double sliding door, walkout to this amazing deck with a gazebo, will be astonished with the beautiful sunset over the wide open cornfield, absolutely breath taking. The upper level has a loft for that special place to be cozy and read or watch your favorite movie. The bedrooms connect to a Jack and Jill bathroom. Both bedrooms are very spacious. The bsmt has a full size family rm w/a wet bar, all set for the family movie nights.
Contact an agent
Home facts
- Year built:2004
- Listing Id #:22515030
- Added:70 day(s) ago
- Updated:August 10, 2025 at 07:23 AM
Rooms and interior
- Bedrooms:4
- Total bathrooms:4
- Full bathrooms:3
- Living area:3,252 sq. ft.
Heating and cooling
- Cooling:Central Air
- Heating:Forced Air
Structure and exterior
- Roof:Composition
- Year built:2004
- Building area:3,252 sq. ft.
- Lot area:0.18 Acres
Schools
- High school:Waverly
- Middle school:Waverly
- Elementary school:Hamlow
Utilities
- Water:Public
- Sewer:Public Sewer
Finances and disclosures
- Price:$435,000
- Price per sq. ft.:$133.76
- Tax amount:$4,700 (2025)
New listings near 13410 Highlander Place
- Open Sun, 1 to 2:30pmNew
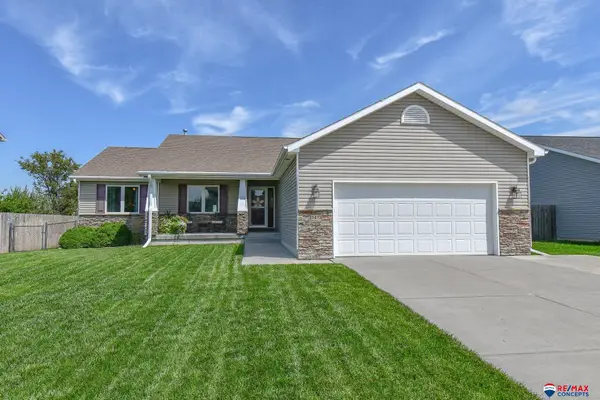 $410,000Active4 beds 3 baths2,528 sq. ft.
$410,000Active4 beds 3 baths2,528 sq. ft.13470 Montrose Court, Waverly, NE 68462
MLS# 22522776Listed by: RE/MAX CONCEPTS - New
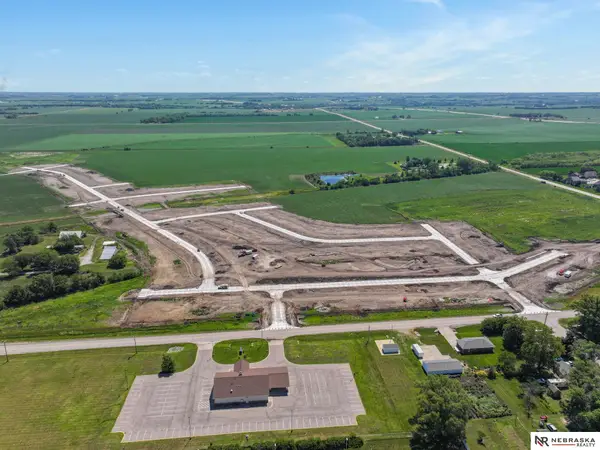 $89,999Active0 Acres
$89,999Active0 Acres15033 Jamestown Street, Waverly, NE 68462
MLS# 22522631Listed by: NEBRASKA REALTY - Open Sat, 1 to 3pmNew
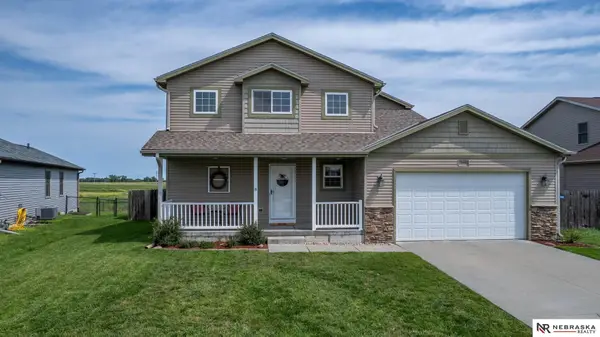 $419,000Active5 beds 3 baths2,505 sq. ft.
$419,000Active5 beds 3 baths2,505 sq. ft.13450 Montrose Court, Waverly, NE 68462
MLS# 22522424Listed by: NEBRASKA REALTY - Open Sun, 1 to 2:30pmNew
 $340,000Active2 beds 2 baths2,369 sq. ft.
$340,000Active2 beds 2 baths2,369 sq. ft.14631 Oak Lane, Waverly, NE 68462
MLS# 22522164Listed by: NP DODGE RE SALES INC LINCOLN 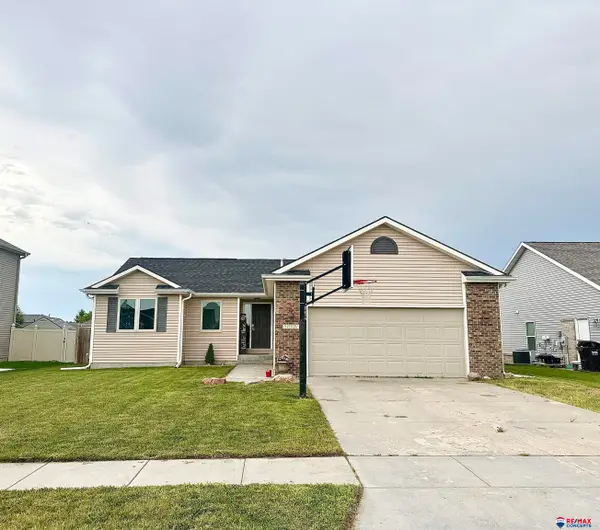 $340,000Pending4 beds 3 baths2,196 sq. ft.
$340,000Pending4 beds 3 baths2,196 sq. ft.14321 Quentin Street, Waverly, NE 68462
MLS# 22520583Listed by: RE/MAX CONCEPTS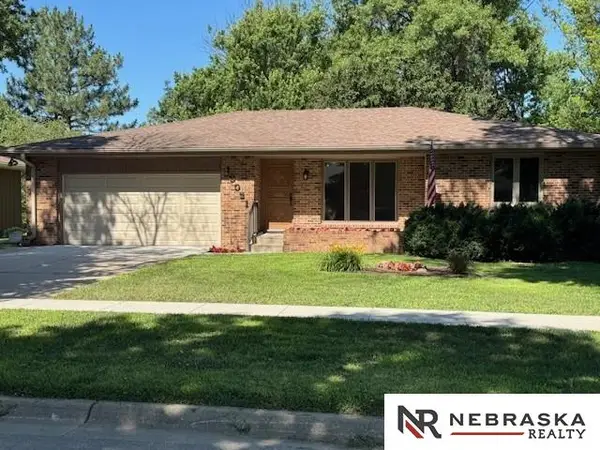 $370,000Pending3 beds 3 baths1,828 sq. ft.
$370,000Pending3 beds 3 baths1,828 sq. ft.10021 N 143rd Street, Waverly, NE 68462
MLS# 22520106Listed by: NEBRASKA REALTY $509,950Active6 beds 3 baths2,985 sq. ft.
$509,950Active6 beds 3 baths2,985 sq. ft.11946 N 144th Street, Waverly, NE 68462
MLS# 22520470Listed by: WOODS BROS REALTY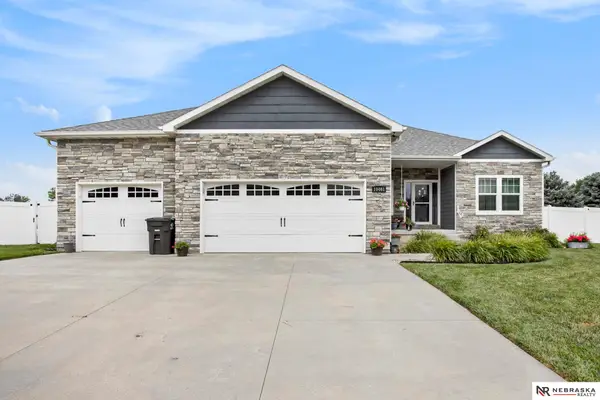 $549,900Active4 beds 3 baths3,443 sq. ft.
$549,900Active4 beds 3 baths3,443 sq. ft.10461 N 149th Street, Waverly, NE 68462
MLS# 22517783Listed by: NEBRASKA REALTY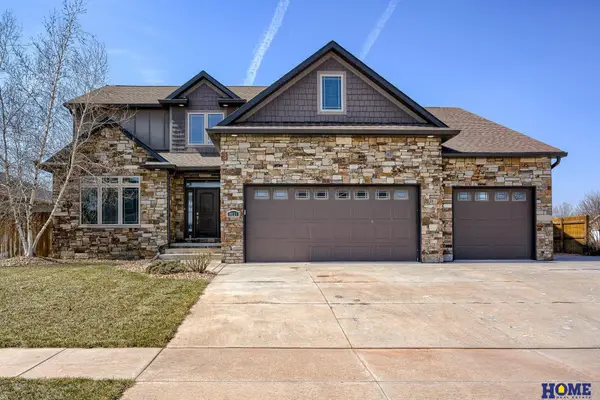 $698,950Active5 beds 4 baths4,073 sq. ft.
$698,950Active5 beds 4 baths4,073 sq. ft.9831 N 151st Street, Waverly, NE 68462
MLS# 22518488Listed by: HOME REAL ESTATE $425,000Pending4 beds 2 baths3,469 sq. ft.
$425,000Pending4 beds 2 baths3,469 sq. ft.14511 Folkestone Street, Waverly, NE 68462
MLS# 22521037Listed by: WOODS BROS REALTY
