1 Longview Drive #302, Atkinson, NH 03811
Local realty services provided by:Better Homes and Gardens Real Estate The Milestone Team
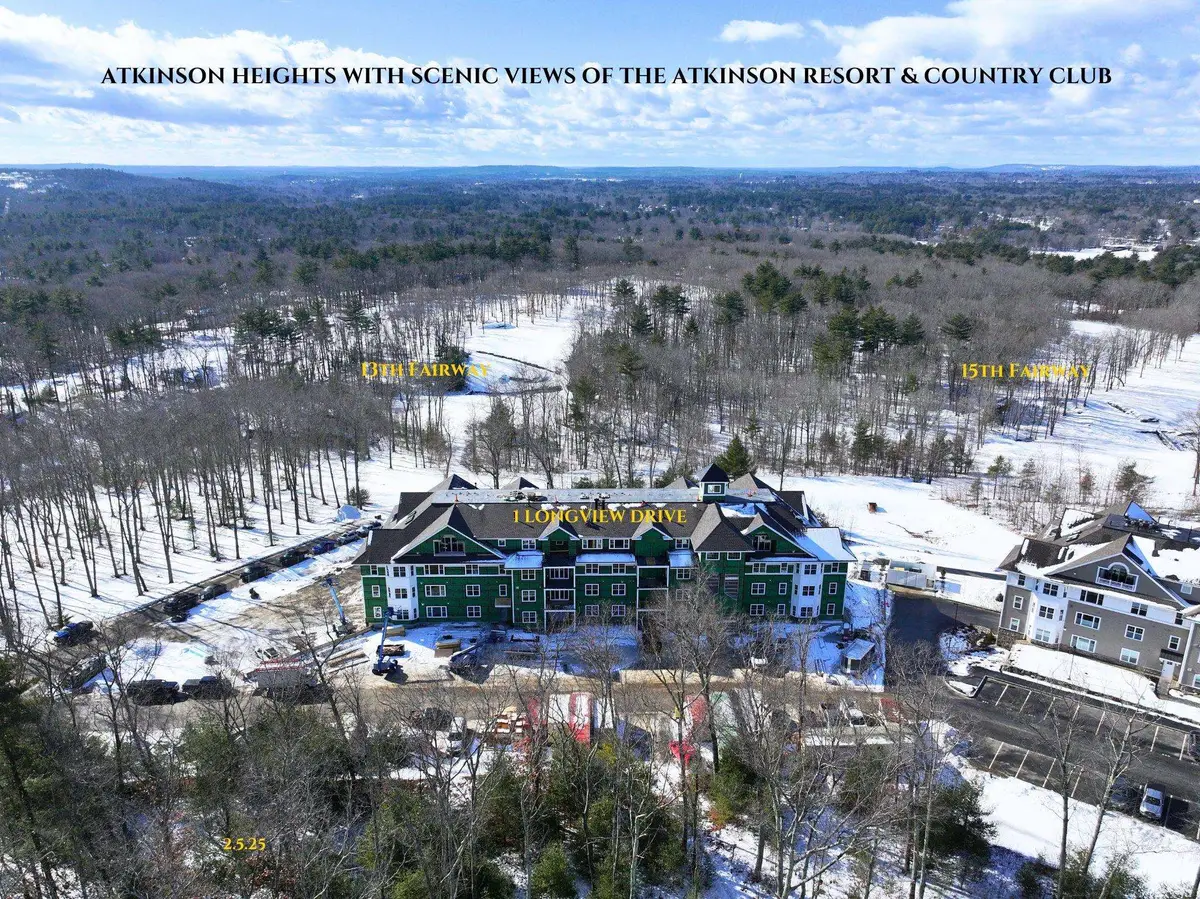
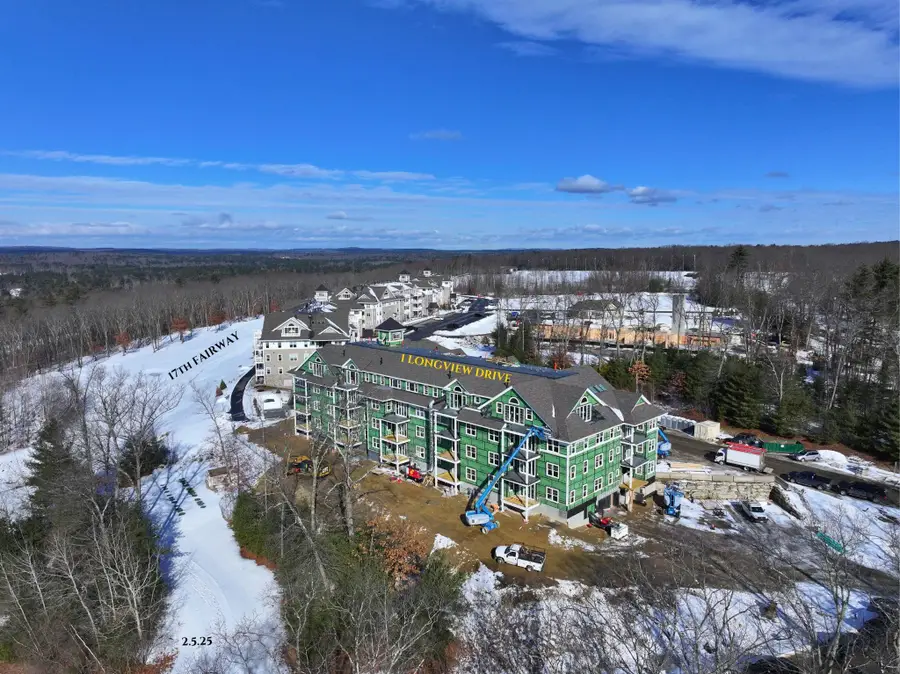
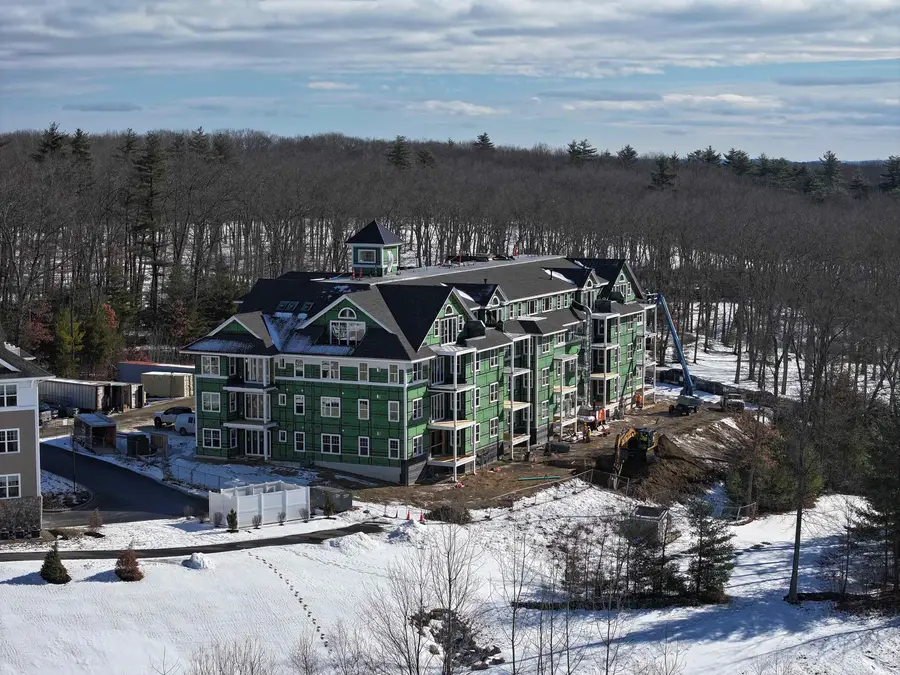
1 Longview Drive #302,Atkinson, NH 03811
$758,514
- 2 Beds
- 2 Baths
- 1,653 sq. ft.
- Condominium
- Pending
Listed by:heidi mahoney
Office:lewis builders
MLS#:5029273
Source:PrimeMLS
Price summary
- Price:$758,514
- Price per sq. ft.:$458.87
- Monthly HOA dues:$528
About this home
Welcome to Atkinson Heights, a premier 55+ community. We are excited to introduce our 4th building, with select units available for fall occupancy including the popular 'ALLAGASH'. This stunning 1,600 sq. ft. end-unit home offers 2-BR, 2-BA, a dedicated laundry area, and an open-concept layout designed for modern living and entertaining. The chef-inspired kitchen showcases a 9-ft. island, luxurious quartz countertops, a stylish 3x12 tile backsplash, soft-close white cabinetry, under-cabinet lighting, and Whirlpool stainless-steel appliances. The sun-drenched living room features engineered wood floors, recessed lighting, crown molding, and a striking gas fireplace with a Ledgerstone façade and floating mantel. A tray ceiling enhances the dining area, creating an inviting atmosphere. Step outside to your deck and take in breathtaking views of the 15th Fairway and 17th green at the renowned Atkinson Resort & Country Club, with stunning sunsets year-round. The spacious primary suite offers incredible views, a large walk-in closet, and a spa-like en-suite bath with a fully tiled walk-in shower, dual vanities, and ceramic tile floors. Each unit includes one assigned space in the heated garage with additional storage and an outdoor parking spot. The Atkinson Heights Community Center is perfect for socializing, featuring a great room with fireplace, fitness center, and an outdoor patio with firepit and grill. Ideally located near shopping, medical facilities, and major highways.
Contact an agent
Home facts
- Year built:2024
- Listing Id #:5029273
- Added:182 day(s) ago
- Updated:August 01, 2025 at 07:15 AM
Rooms and interior
- Bedrooms:2
- Total bathrooms:2
- Full bathrooms:2
- Living area:1,653 sq. ft.
Heating and cooling
- Cooling:Central AC
- Heating:Forced Air
Structure and exterior
- Roof:Asphalt Shingle
- Year built:2024
- Building area:1,653 sq. ft.
- Lot area:22.91 Acres
Utilities
- Sewer:Community
Finances and disclosures
- Price:$758,514
- Price per sq. ft.:$458.87
New listings near 1 Longview Drive #302
- Open Fri, 5 to 7pmNew
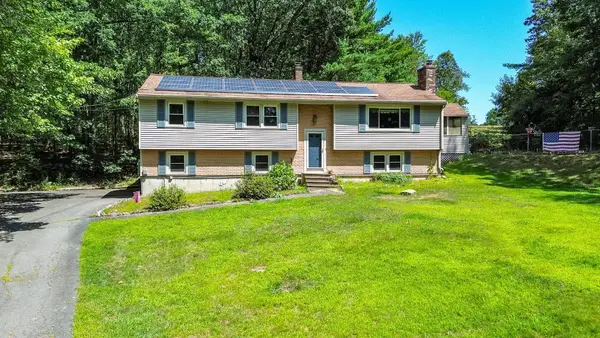 $599,000Active3 beds 3 baths1,920 sq. ft.
$599,000Active3 beds 3 baths1,920 sq. ft.32 Island Pond Road, Atkinson, NH 03811
MLS# 5056421Listed by: EAST KEY REALTY - New
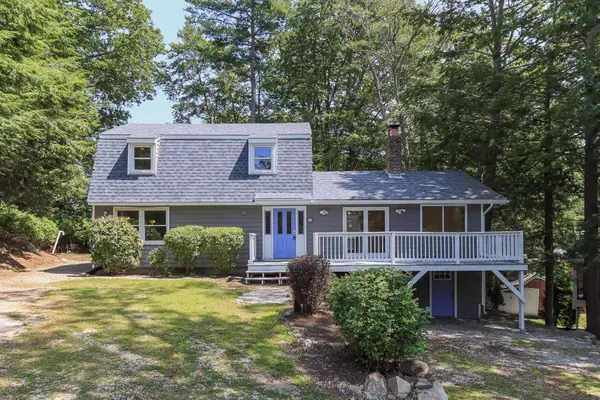 $674,900Active5 beds 3 baths1,932 sq. ft.
$674,900Active5 beds 3 baths1,932 sq. ft.43 Hemlock Shore Drive, Atkinson, NH 03811
MLS# 5055682Listed by: BIG ISLAND REAL ESTATE - New
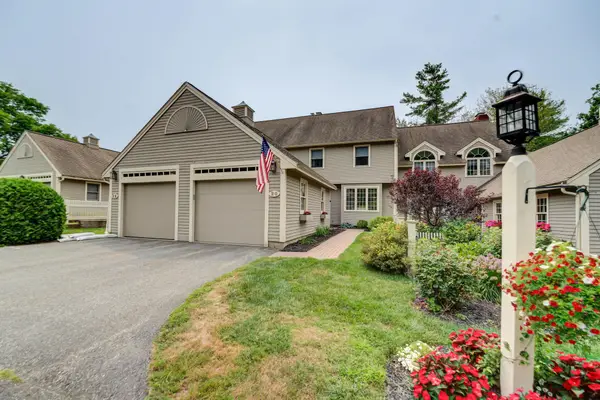 $534,900Active2 beds 3 baths1,792 sq. ft.
$534,900Active2 beds 3 baths1,792 sq. ft.20 William Pond Road, Atkinson, NH 03811
MLS# 5055334Listed by: DIPIETRO GROUP REAL ESTATE - New
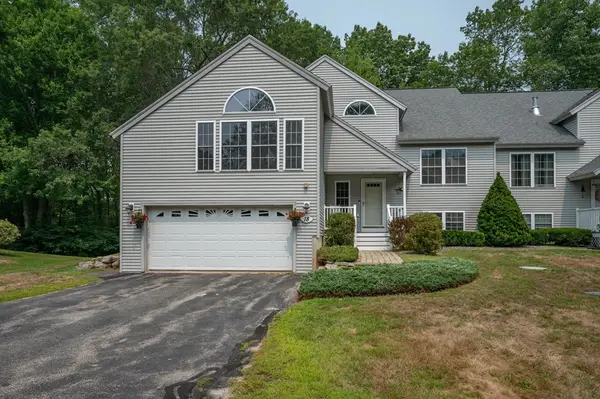 $650,000Active2 beds 4 baths2,774 sq. ft.
$650,000Active2 beds 4 baths2,774 sq. ft.18 Eldon Way #A, Atkinson, NH 03811
MLS# 73414702Listed by: Keller Williams Gateway Realty - New
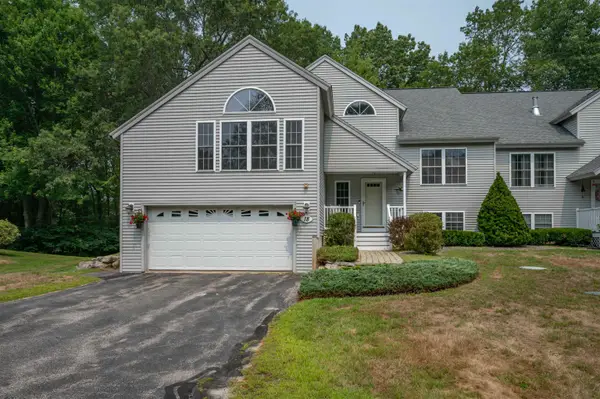 $650,000Active2 beds 4 baths2,774 sq. ft.
$650,000Active2 beds 4 baths2,774 sq. ft.18 Eldon Way, Atkinson, NH 03811
MLS# 5055317Listed by: KELLER WILLIAMS GATEWAY REALTY/SALEM - Open Sat, 11am to 1pm
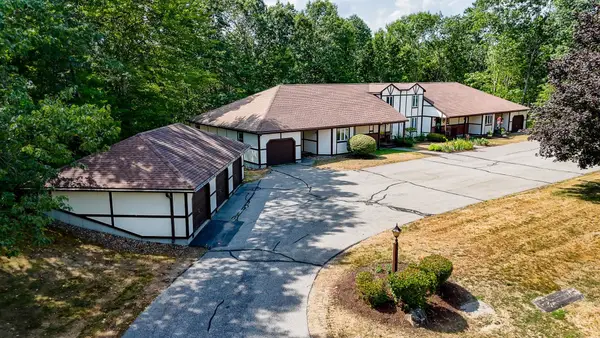 $430,000Active1 beds 1 baths1,990 sq. ft.
$430,000Active1 beds 1 baths1,990 sq. ft.20 Chandler Drive, Atkinson, NH 03811
MLS# 5054466Listed by: MONUMENT REALTY 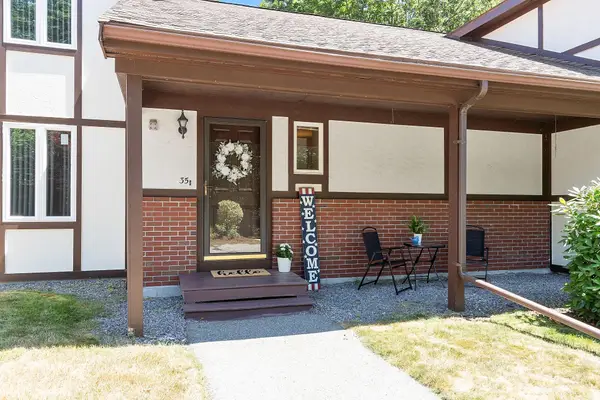 $390,000Pending1 beds 2 baths2,478 sq. ft.
$390,000Pending1 beds 2 baths2,478 sq. ft.35 Chandler Drive, Atkinson, NH 03811
MLS# 5053740Listed by: BHG MASIELLO ATKINSON $439,900Active2 beds 2 baths1,642 sq. ft.
$439,900Active2 beds 2 baths1,642 sq. ft.33 Chandler Drive, Atkinson, NH 03811
MLS# 5053364Listed by: BHHS VERANI SALEM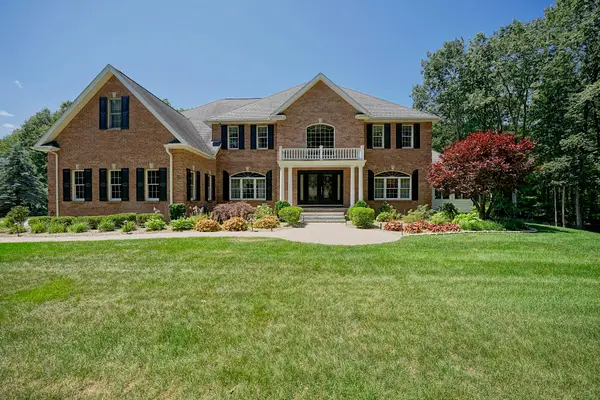 $1,850,000Active4 beds 5 baths6,477 sq. ft.
$1,850,000Active4 beds 5 baths6,477 sq. ft.8 Meeting Rock Drive, Atkinson, NH 03811
MLS# 5053100Listed by: TATE & FOSS SOTHEBY'S INTERNATIONAL RLTY $775,000Active4 beds 2 baths3,298 sq. ft.
$775,000Active4 beds 2 baths3,298 sq. ft.13 Robie Lane, Atkinson, NH 03811
MLS# 5053075Listed by: ARRIS REALTY

