1 Longview Drive #402, Atkinson, NH 03811
Local realty services provided by:Better Homes and Gardens Real Estate The Milestone Team
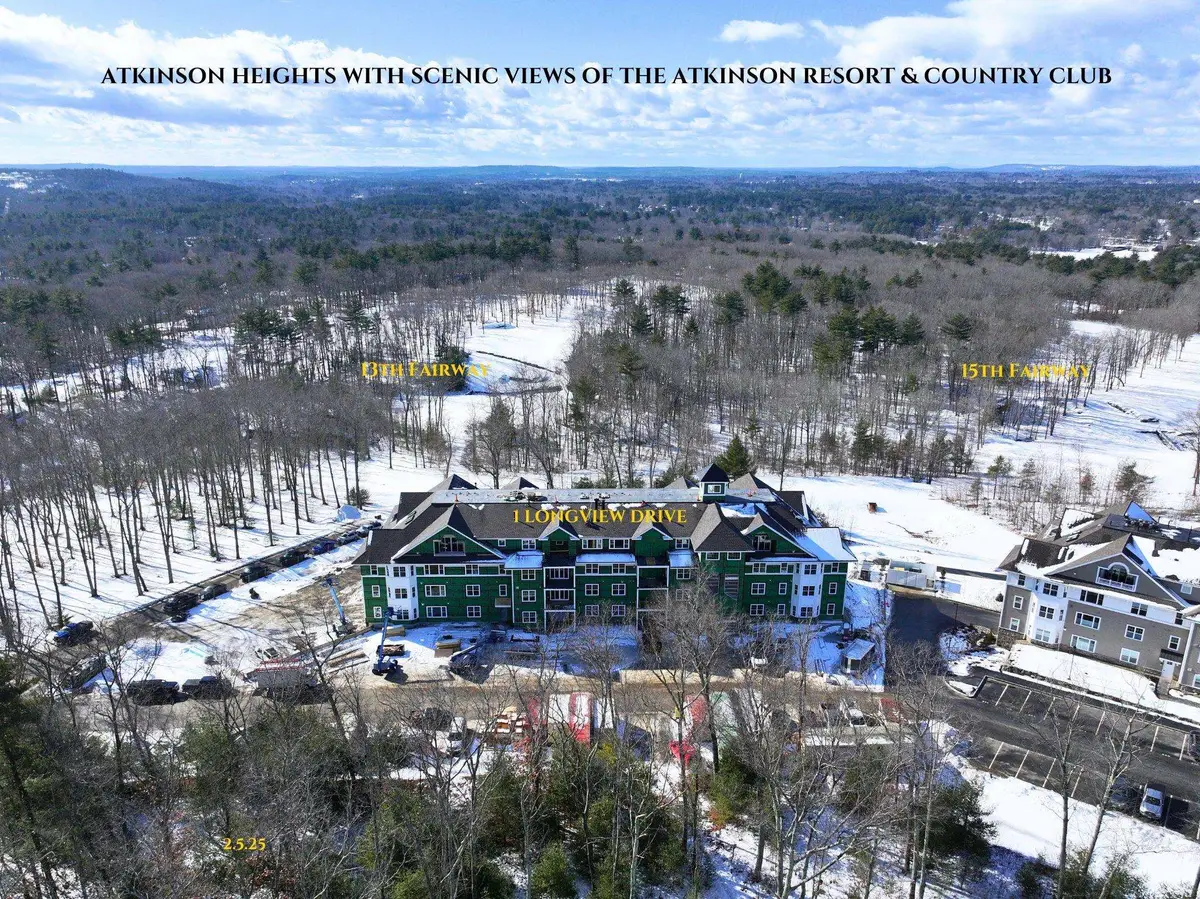
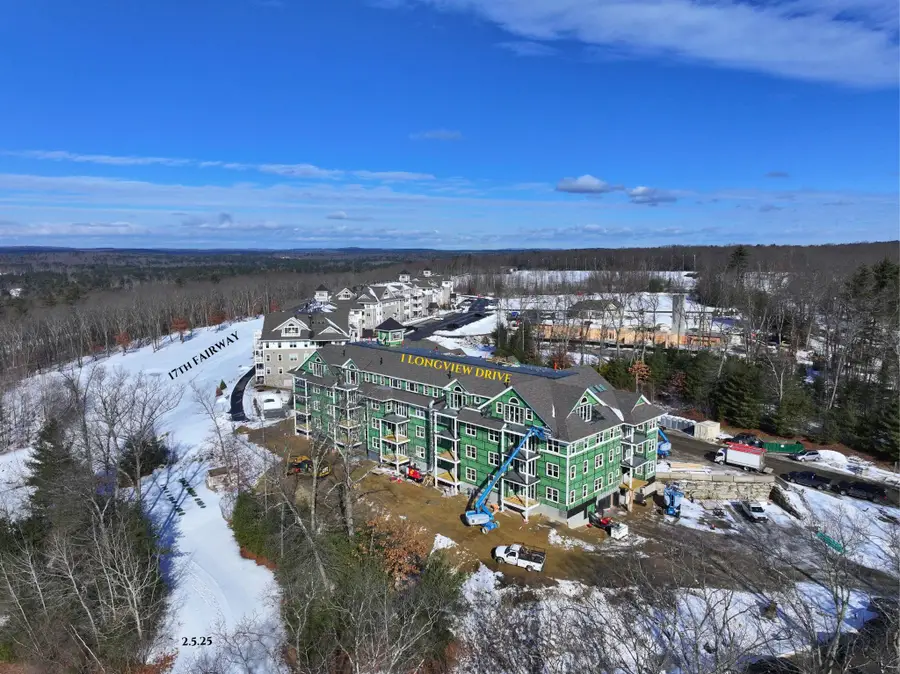
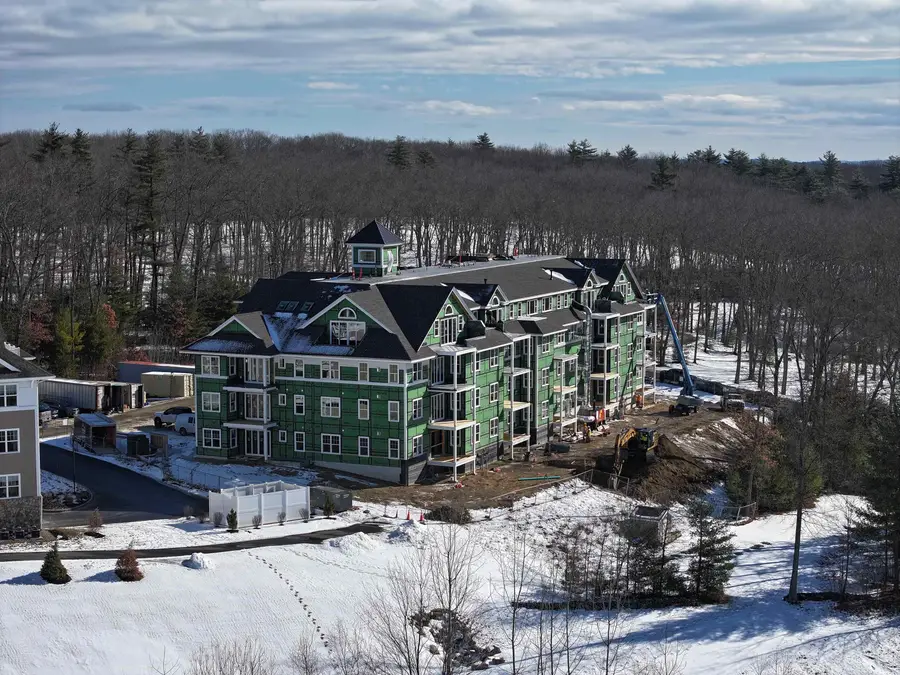
1 Longview Drive #402,Atkinson, NH 03811
$1,086,593
- 2 Beds
- 3 Baths
- 2,270 sq. ft.
- Condominium
- Pending
Upcoming open houses
- Sun, Aug 1712:00 pm - 03:00 pm
- Sun, Aug 2412:00 pm - 03:00 pm
- Sun, Aug 3112:00 pm - 03:00 pm
- Sun, Sep 0712:00 pm - 03:00 pm
- Sun, Sep 1412:00 pm - 03:00 pm
Listed by:heidi mahoney
Office:lewis builders
MLS#:5029376
Source:PrimeMLS
Price summary
- Price:$1,086,593
- Price per sq. ft.:$478.68
- Monthly HOA dues:$528
About this home
Welcome to Atkinson Heights, a premier 55+ community. We’re excited to introduce our 4th building now under construction! The ‘JENNESS’ is an end unit with breathtaking sunrises and sunsets with stunning, unparalleled views year-round from your THREE decks. This spacious 2 BR, 2.5 BA, 2,270 sq. ft. unit has an open concept layout with vaulted ceilings, engineered wood floors, a cabinet-packed white gourmet kitchen with a black 9' island, under cabinet and pendant lighting, a Jenn-Air appliance package, quartz countertops, custom wine bar with beverage fridge and a pantry closet. The living area boasts a gas fireplace with built-ins on both sides and leads to your largest deck, offering sweeping views of the 15th Fairway and 17th green at the Atkinson Resort and Country Club. Your expansive primary suite features wood floors, two oversized walk-in closets and a private deck, providing the perfect space to watch the sunrise. The luxurious primary bath includes a double vanity, skylights, radiant heated floors and a large tiled shower with a built-in bench. The guest suite offers its own full bath, walk-in closet, and access to another deck. Each unit includes an assigned space in the heated garage, additional storage, and an outdoor parking spot. The Community Center provides the ideal space featuring a great room with a fireplace, fitness room, and outdoor patio with a grill. All just minutes to all area amenities. Pictures of a similar unit.
Contact an agent
Home facts
- Year built:2024
- Listing Id #:5029376
- Added:181 day(s) ago
- Updated:August 01, 2025 at 07:15 AM
Rooms and interior
- Bedrooms:2
- Total bathrooms:3
- Full bathrooms:1
- Living area:2,270 sq. ft.
Heating and cooling
- Cooling:Central AC
- Heating:Forced Air, Individual
Structure and exterior
- Roof:Asphalt Shingle
- Year built:2024
- Building area:2,270 sq. ft.
Utilities
- Sewer:Community, Public Available
Finances and disclosures
- Price:$1,086,593
- Price per sq. ft.:$478.68
New listings near 1 Longview Drive #402
- Open Fri, 5 to 7pmNew
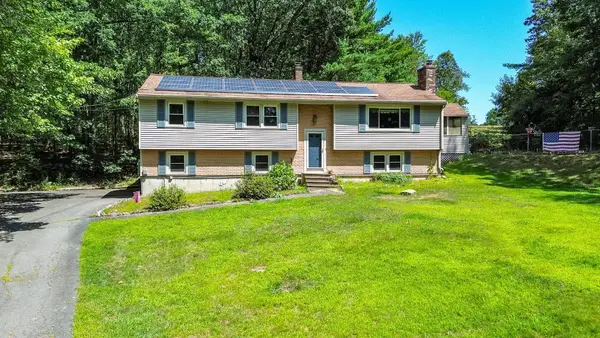 $599,000Active3 beds 3 baths1,920 sq. ft.
$599,000Active3 beds 3 baths1,920 sq. ft.32 Island Pond Road, Atkinson, NH 03811
MLS# 5056421Listed by: EAST KEY REALTY - New
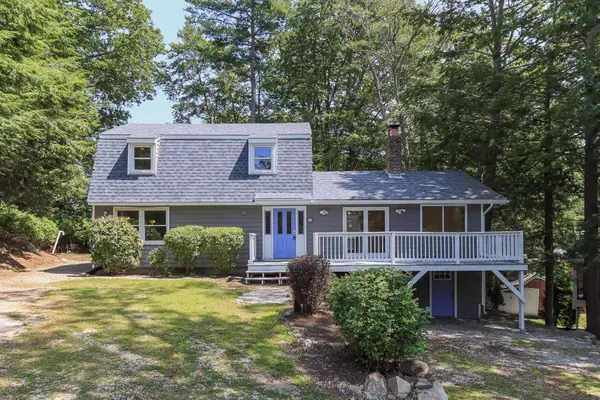 $674,900Active5 beds 3 baths1,932 sq. ft.
$674,900Active5 beds 3 baths1,932 sq. ft.43 Hemlock Shore Drive, Atkinson, NH 03811
MLS# 5055682Listed by: BIG ISLAND REAL ESTATE - New
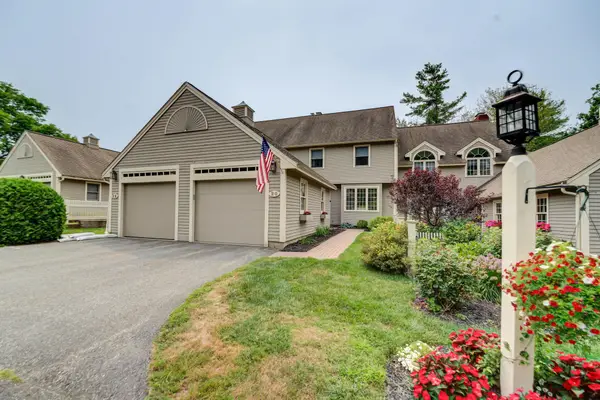 $534,900Active2 beds 3 baths1,792 sq. ft.
$534,900Active2 beds 3 baths1,792 sq. ft.20 William Pond Road, Atkinson, NH 03811
MLS# 5055334Listed by: DIPIETRO GROUP REAL ESTATE - New
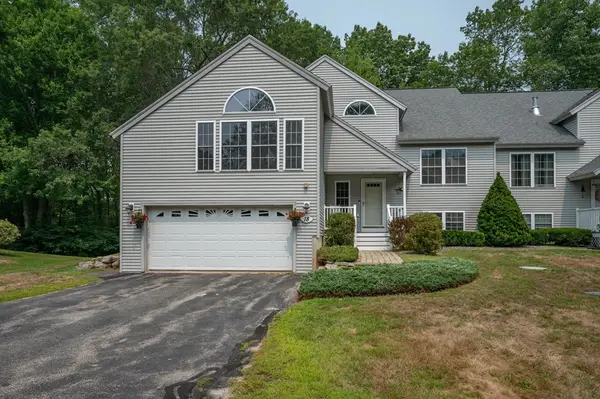 $650,000Active2 beds 4 baths2,774 sq. ft.
$650,000Active2 beds 4 baths2,774 sq. ft.18 Eldon Way #A, Atkinson, NH 03811
MLS# 73414702Listed by: Keller Williams Gateway Realty - New
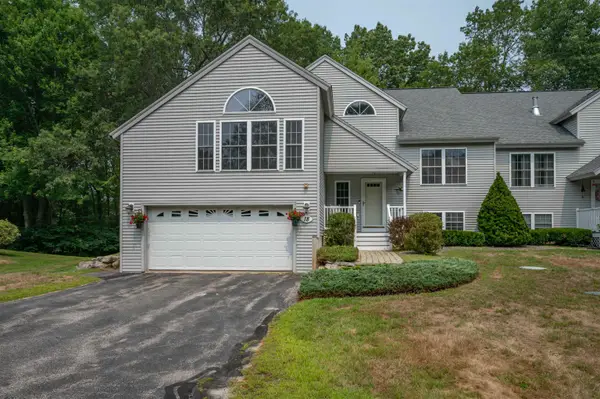 $650,000Active2 beds 4 baths2,774 sq. ft.
$650,000Active2 beds 4 baths2,774 sq. ft.18 Eldon Way, Atkinson, NH 03811
MLS# 5055317Listed by: KELLER WILLIAMS GATEWAY REALTY/SALEM - Open Sat, 11am to 1pm
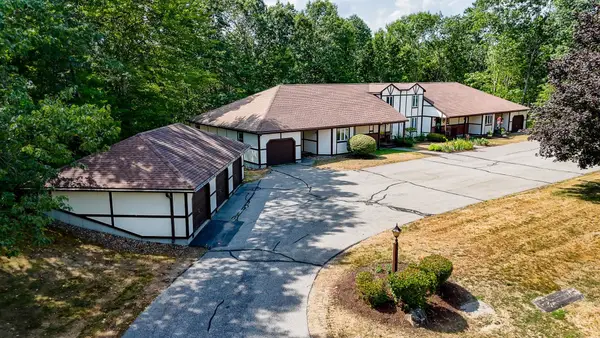 $430,000Active1 beds 1 baths1,990 sq. ft.
$430,000Active1 beds 1 baths1,990 sq. ft.20 Chandler Drive, Atkinson, NH 03811
MLS# 5054466Listed by: MONUMENT REALTY 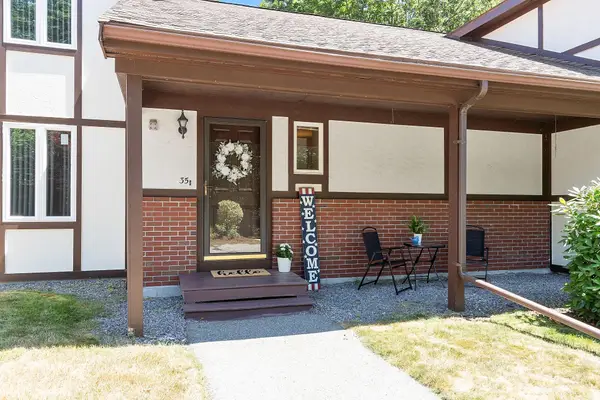 $390,000Pending1 beds 2 baths2,478 sq. ft.
$390,000Pending1 beds 2 baths2,478 sq. ft.35 Chandler Drive, Atkinson, NH 03811
MLS# 5053740Listed by: BHG MASIELLO ATKINSON $439,900Active2 beds 2 baths1,642 sq. ft.
$439,900Active2 beds 2 baths1,642 sq. ft.33 Chandler Drive, Atkinson, NH 03811
MLS# 5053364Listed by: BHHS VERANI SALEM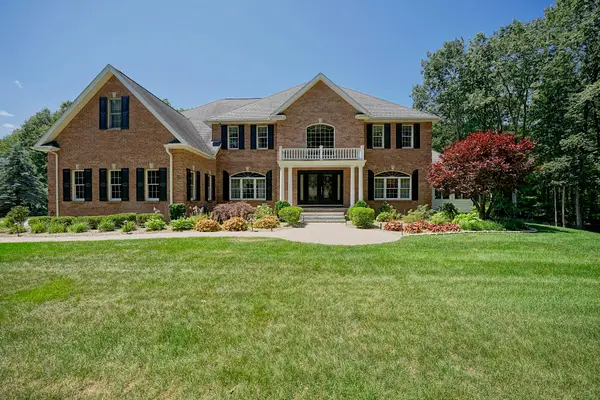 $1,850,000Active4 beds 5 baths6,477 sq. ft.
$1,850,000Active4 beds 5 baths6,477 sq. ft.8 Meeting Rock Drive, Atkinson, NH 03811
MLS# 5053100Listed by: TATE & FOSS SOTHEBY'S INTERNATIONAL RLTY $775,000Active4 beds 2 baths3,298 sq. ft.
$775,000Active4 beds 2 baths3,298 sq. ft.13 Robie Lane, Atkinson, NH 03811
MLS# 5053075Listed by: ARRIS REALTY

