7 Longview Drive #209, Atkinson, NH 03811
Local realty services provided by:Better Homes and Gardens Real Estate The Masiello Group
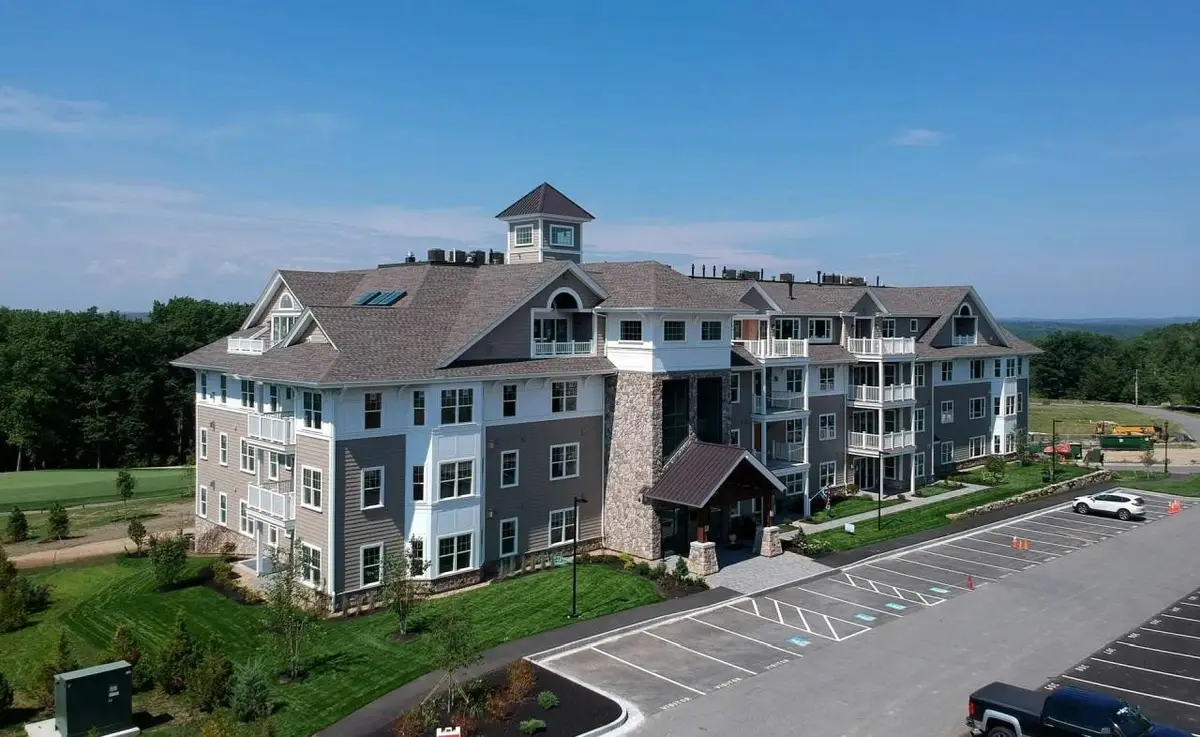
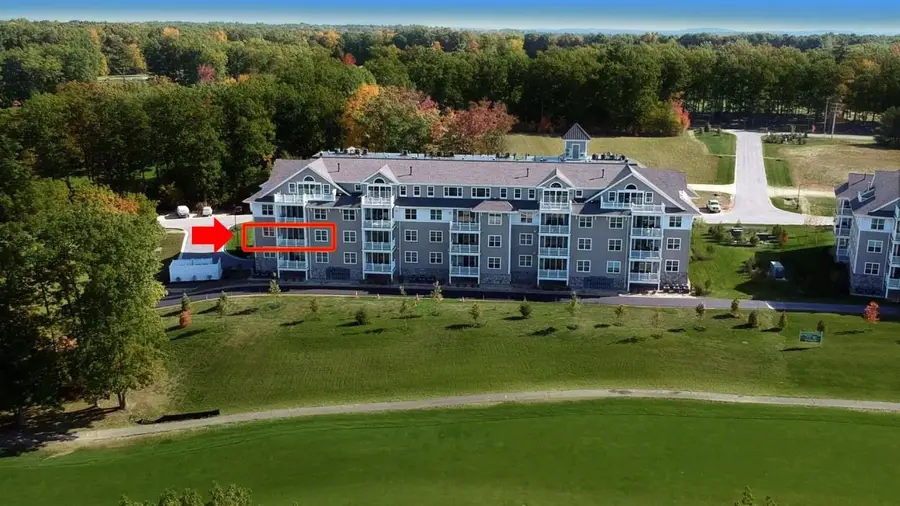
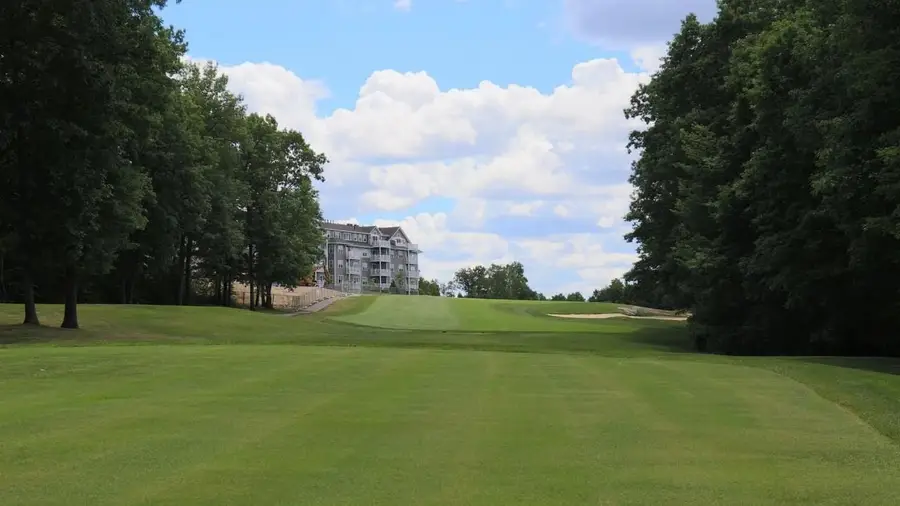
7 Longview Drive #209,Atkinson, NH 03811
$649,900
- 2 Beds
- 2 Baths
- 1,605 sq. ft.
- Condominium
- Pending
Listed by:elizabeth pacini
Office:black door realty group, llc.
MLS#:5039052
Source:PrimeMLS
Price summary
- Price:$649,900
- Price per sq. ft.:$404.92
- Monthly HOA dues:$528
About this home
Discover the exceptional lifestyle at Atkinson Heights, a premier 55+ community designed for luxurious and carefree living. The Allagash floor plan, nestled in a back corner end unit, offers unparalleled privacy and breathtaking western exposure. Picture yourself savoring spectacular sunsets overlooking the serene 17th fairway. Grab your favorite refreshment, sit back, and unwind. This is one of the LAST opportunities with a view of a fairway! This thoughtfully designed open-concept home features elegant engineered wood floors, a cozy gas fireplace, and a chef's kitchen with an oversized island that provides ample seating. The dining area is bathed in natural light, creating an inviting space for meals and gatherings. Retreat to the tranquil primary suite, complete with a spa-inspired en-suite bathroom showcasing a double vanity, a spacious walk-in shower, and a generous walk-in closet. This home also includes one deeded space in a heated garage, additional storage, and an outdoor parking spot. The vibrant community center is the perfect place to connect with friends and neighbors, offering a grand great room, a fitness area, and a charming outdoor patio with a firepit and grill. Enjoy the many amenities, including picturesque walking paths, a dog park, and a community garden. Conveniently, located just minutes from shopping, dining, and major highways, Atkinson Heights combines natural beauty and modern convenience. Make your appointment today!
Contact an agent
Home facts
- Year built:2021
- Listing Id #:5039052
- Added:104 day(s) ago
- Updated:August 13, 2025 at 10:35 PM
Rooms and interior
- Bedrooms:2
- Total bathrooms:2
- Full bathrooms:1
- Living area:1,605 sq. ft.
Heating and cooling
- Cooling:Central AC
- Heating:Forced Air, Individual
Structure and exterior
- Roof:Asphalt Shingle
- Year built:2021
- Building area:1,605 sq. ft.
Utilities
- Sewer:Community, Private
Finances and disclosures
- Price:$649,900
- Price per sq. ft.:$404.92
- Tax amount:$6,818 (2024)
New listings near 7 Longview Drive #209
- Open Fri, 5 to 7pmNew
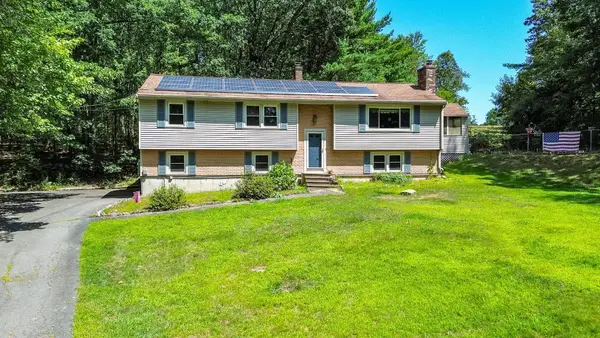 $599,000Active3 beds 3 baths1,920 sq. ft.
$599,000Active3 beds 3 baths1,920 sq. ft.32 Island Pond Road, Atkinson, NH 03811
MLS# 5056421Listed by: EAST KEY REALTY - New
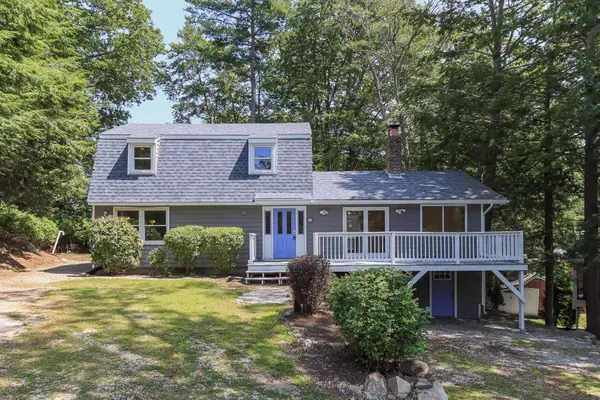 $674,900Active5 beds 3 baths1,932 sq. ft.
$674,900Active5 beds 3 baths1,932 sq. ft.43 Hemlock Shore Drive, Atkinson, NH 03811
MLS# 5055682Listed by: BIG ISLAND REAL ESTATE - New
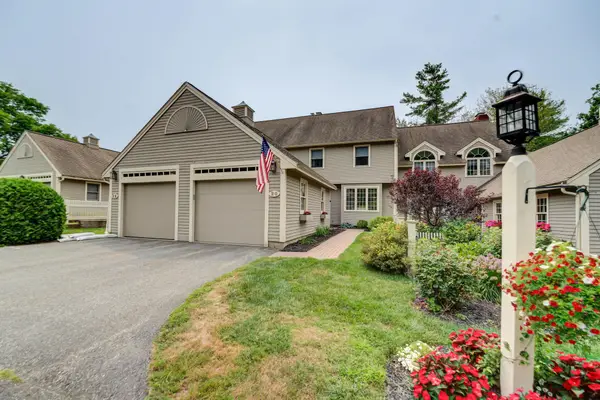 $534,900Active2 beds 3 baths1,792 sq. ft.
$534,900Active2 beds 3 baths1,792 sq. ft.20 William Pond Road, Atkinson, NH 03811
MLS# 5055334Listed by: DIPIETRO GROUP REAL ESTATE - New
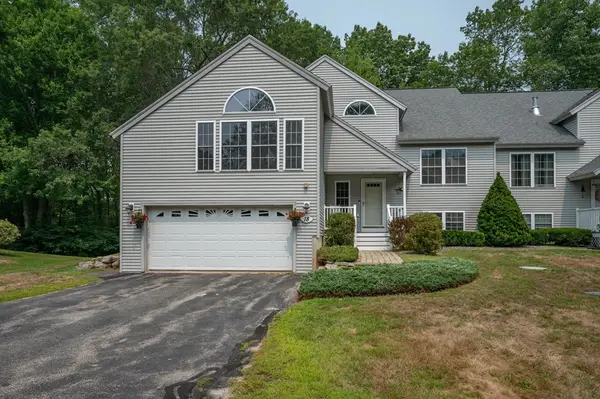 $650,000Active2 beds 4 baths2,774 sq. ft.
$650,000Active2 beds 4 baths2,774 sq. ft.18 Eldon Way #A, Atkinson, NH 03811
MLS# 73414702Listed by: Keller Williams Gateway Realty - New
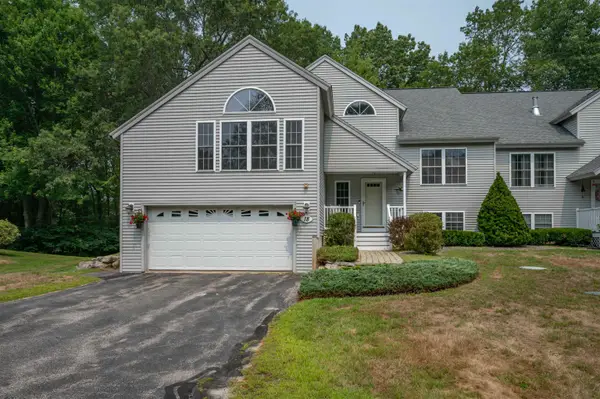 $650,000Active2 beds 4 baths2,774 sq. ft.
$650,000Active2 beds 4 baths2,774 sq. ft.18 Eldon Way, Atkinson, NH 03811
MLS# 5055317Listed by: KELLER WILLIAMS GATEWAY REALTY/SALEM - Open Sat, 11am to 1pm
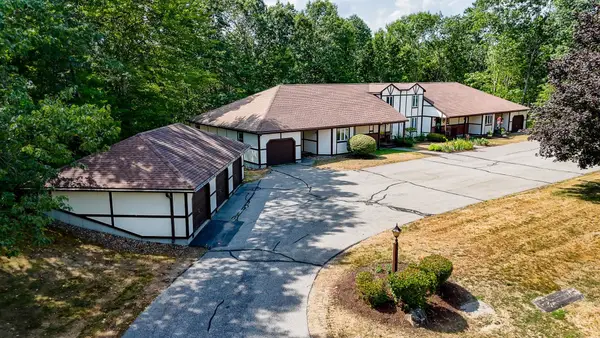 $430,000Active1 beds 1 baths1,990 sq. ft.
$430,000Active1 beds 1 baths1,990 sq. ft.20 Chandler Drive, Atkinson, NH 03811
MLS# 5054466Listed by: MONUMENT REALTY 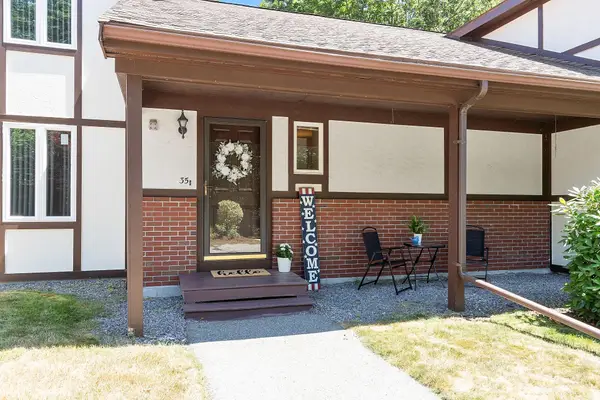 $390,000Pending1 beds 2 baths2,478 sq. ft.
$390,000Pending1 beds 2 baths2,478 sq. ft.35 Chandler Drive, Atkinson, NH 03811
MLS# 5053740Listed by: BHG MASIELLO ATKINSON $439,900Active2 beds 2 baths1,642 sq. ft.
$439,900Active2 beds 2 baths1,642 sq. ft.33 Chandler Drive, Atkinson, NH 03811
MLS# 5053364Listed by: BHHS VERANI SALEM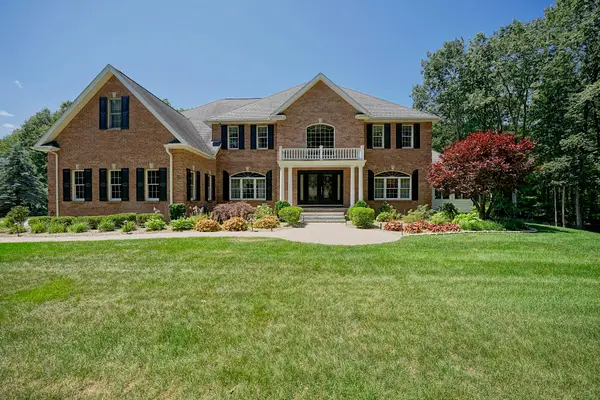 $1,850,000Active4 beds 5 baths6,477 sq. ft.
$1,850,000Active4 beds 5 baths6,477 sq. ft.8 Meeting Rock Drive, Atkinson, NH 03811
MLS# 5053100Listed by: TATE & FOSS SOTHEBY'S INTERNATIONAL RLTY $775,000Active4 beds 2 baths3,298 sq. ft.
$775,000Active4 beds 2 baths3,298 sq. ft.13 Robie Lane, Atkinson, NH 03811
MLS# 5053075Listed by: ARRIS REALTY

