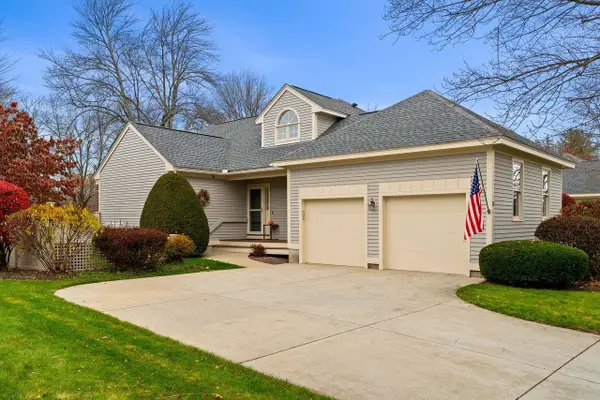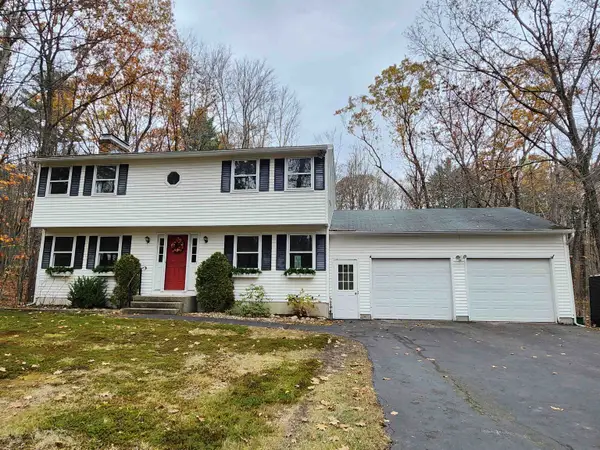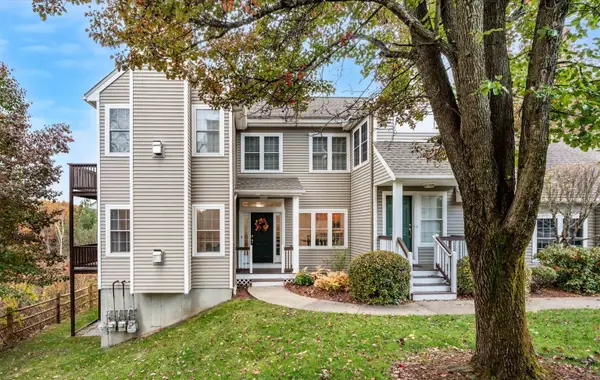Lot 31-4 Jenkins Road #Lot 31-4 - The Hannah Floor Plan, Bedford, NH 03110
Local realty services provided by:Better Homes and Gardens Real Estate The Masiello Group
Listed by: cheryl zarellaCell: 603-714-5647
Office: coldwell banker realty bedford nh
MLS#:5044523
Source:PrimeMLS
Price summary
- Price:$1,750,000
- Price per sq. ft.:$372.34
About this home
To be Built "The Hannah Floor Plan," an exquisite new construction home offering a perfect blend of modern luxury and convenience, nestled on a serene setting amidst unparalleled privacy and tranquility, overlooking the picturesque pond located at Jenkins Purchase. You'll be greeted by an open concept living space with 18 ft ceilings adorned with a gas fireplace, built in bookshelves and expansive walls of glass. The heart of the home features a custom kitchen (you design) complete with a walk-in pantry, catering to the needs of both culinary enthusiasts and those who love to entertain. The main level offers versatility with a home office, a primary bedroom suite and a well-designed mudroom, including a separate laundry room, ensuring convenience and adaptability to various lifestyles. Ascending to the second floor, discover three additional bedrooms, including a second primary suite and a bonus room. Each space is thoughtfully designed to provide comfort and functionality. For those who enjoy the changing seasons, a lovely 4-season room and an oversized deck that overlooks the spacious wooded yard with room for a pool. Extensive trim work throughout, make this home sure to impress. The finished lower level completes the package with a media room including a built ins, electric fireplace with ambiance display and recreation room with plenty of room to entertain. Option to add a Carriage House (upgrade). Generous allowance apply. Photos are from a previous build.
Contact an agent
Home facts
- Year built:2025
- Listing ID #:5044523
- Added:161 day(s) ago
- Updated:November 11, 2025 at 11:28 AM
Rooms and interior
- Bedrooms:4
- Total bathrooms:5
- Full bathrooms:4
- Living area:4,200 sq. ft.
Heating and cooling
- Cooling:Central AC
- Heating:Forced Air, Hot Air
Structure and exterior
- Roof:Asphalt Shingle
- Year built:2025
- Building area:4,200 sq. ft.
- Lot area:3.57 Acres
Schools
- High school:Bedford High School
- Middle school:Ross A Lurgio Middle School
- Elementary school:Peter Woodbury Sch
Utilities
- Sewer:Private
Finances and disclosures
- Price:$1,750,000
- Price per sq. ft.:$372.34
New listings near Lot 31-4 Jenkins Road #Lot 31-4 - The Hannah Floor Plan
- New
 $998,000Active3 beds 4 baths3,204 sq. ft.
$998,000Active3 beds 4 baths3,204 sq. ft.29 Pebble Beach Drive, Bedford, NH 03110
MLS# 5068845Listed by: COLDWELL BANKER REALTY BEDFORD NH - Open Sat, 11am to 1pmNew
 $659,900Active4 beds 4 baths2,953 sq. ft.
$659,900Active4 beds 4 baths2,953 sq. ft.27 Birkdale Road #LOTS 170/171, Bedford, NH 03110
MLS# 5068830Listed by: COLDWELL BANKER REALTY BEDFORD NH - New
 $1,879,500Active4 beds 4 baths3,718 sq. ft.
$1,879,500Active4 beds 4 baths3,718 sq. ft.18 Sprague Mill Road, Bedford, NH 03110
MLS# 5068685Listed by: REAL BROKER NH, LLC - New
 $1,250,000Active4 beds 3 baths4,113 sq. ft.
$1,250,000Active4 beds 3 baths4,113 sq. ft.276 N Amherst Road, Bedford, NH 03110
MLS# 5068657Listed by: FOUR SEASONS SOTHEBY'S INT'L REALTY - New
 $525,900Active4 beds 2 baths2,436 sq. ft.
$525,900Active4 beds 2 baths2,436 sq. ft.3 Churchill Court, Bedford, NH 03110
MLS# 5068619Listed by: KELLER WILLIAMS REALTY-METROPOLITAN - New
 $335,000Active1 beds 2 baths1,037 sq. ft.
$335,000Active1 beds 2 baths1,037 sq. ft.10 Pimlico Court, Bedford, NH 03110
MLS# 5068626Listed by: REAL BROKER NH, LLC  $600,000Pending3 beds 2 baths1,798 sq. ft.
$600,000Pending3 beds 2 baths1,798 sq. ft.3 Danforth Drive, Bedford, NH 03110
MLS# 5068569Listed by: KELLER WILLIAMS REALTY-METROPOLITAN- New
 $899,000Active4 beds 3 baths3,234 sq. ft.
$899,000Active4 beds 3 baths3,234 sq. ft.53 Barnside Drive, Bedford, NH 03110
MLS# 5068551Listed by: BARRETT SOTHEBY'S INT'L REALTY  $500,000Active2 beds 2 baths1,644 sq. ft.
$500,000Active2 beds 2 baths1,644 sq. ft.34 Chatham Drive, Bedford, NH 03110
MLS# 5068157Listed by: KELLER WILLIAMS REALTY-METROPOLITAN $1,025,000Active4 beds 3 baths3,646 sq. ft.
$1,025,000Active4 beds 3 baths3,646 sq. ft.10 Barrington Drive, Bedford, NH 03110
MLS# 5067694Listed by: EXP REALTY
