2 Stone Creek Drive, Brentwood, NH 03833
Local realty services provided by:Better Homes and Gardens Real Estate The Milestone Team
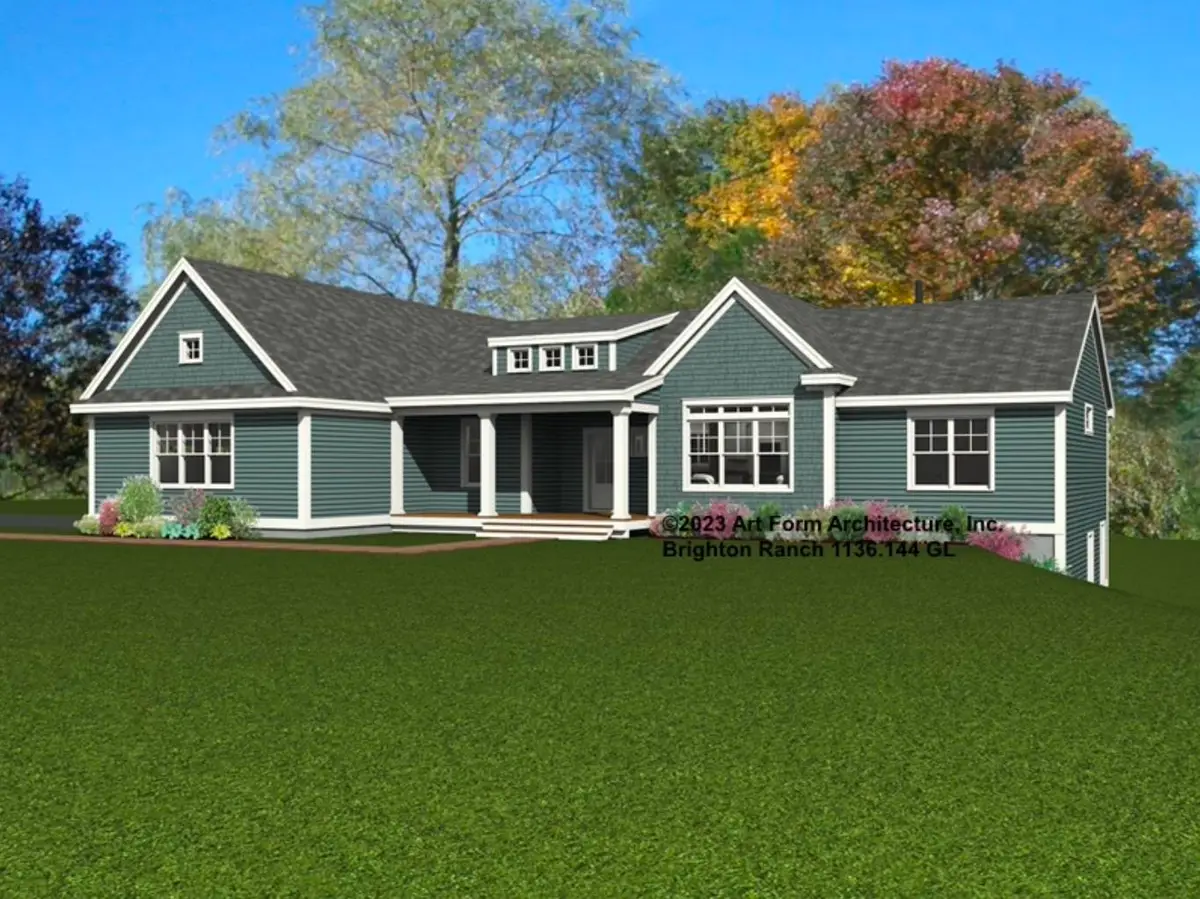
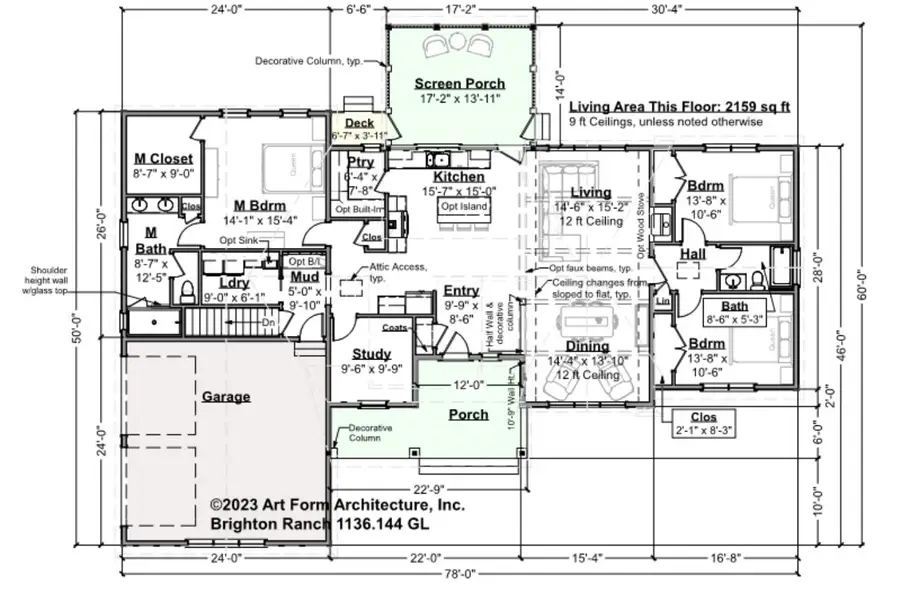
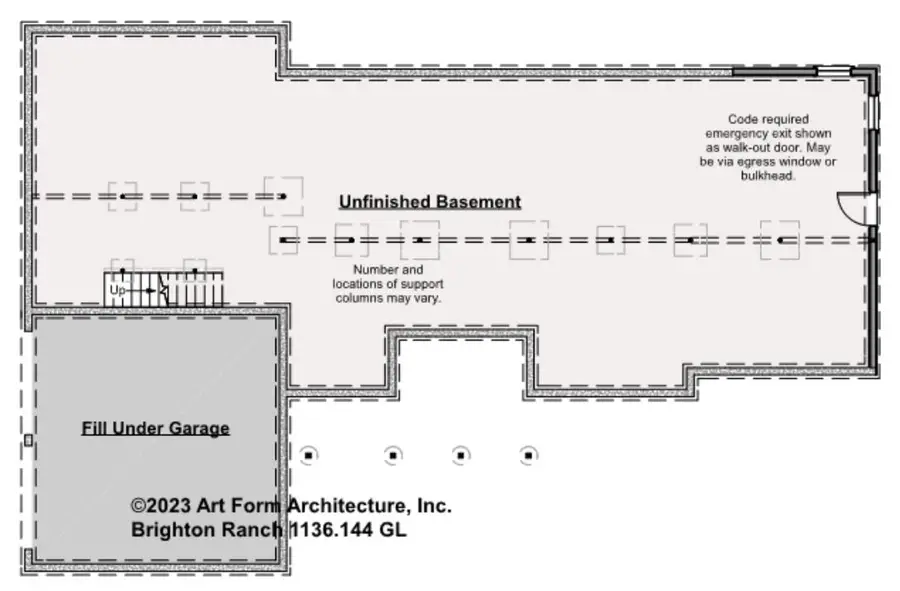
2 Stone Creek Drive,Brentwood, NH 03833
$1,100,000
- 3 Beds
- 2 Baths
- 2,159 sq. ft.
- Single family
- Active
Upcoming open houses
- Sat, Aug 1611:00 am - 02:00 pm
- Sun, Aug 1711:00 am - 02:00 pm
- Sat, Aug 2311:00 am - 02:00 pm
- Sun, Aug 2411:00 am - 02:00 pm
Listed by:benjamin morrison
Office:the gove group real estate, llc.
MLS#:5046688
Source:PrimeMLS
Price summary
- Price:$1,100,000
- Price per sq. ft.:$254.75
About this home
Welcome to the Brighton Ranch at Longview Place! This thoughtfully designed 3-bed, 2-bath home offers 2,159 sq. ft. of single-level living, blending modern convenience & timeless charm. The spacious open-concept floor plan features a combination of 9’ and 12' ceilings, a gourmet kitchen w/ a generous cabinetry & countertop allowance, & stylish finishes throughout. The primary suite boasts a beautifully tiled shower w/ a rain head, wand, & glass door. Built w/ quality in mind by Langdon Construction, this home includes CertainTeed vinyl siding, Paradigm Low-E windows, & a 12’x16’ composite deck, ensuring both durability & style. An optional screened-in porch provides the perfect retreat to enjoy the fresh air in comfort. Additional highlights include a full basement w/ potential for future expansion, 95% efficient forced hot air heating w/ central A/C, & a paved driveway w/ a paver walkway leading to the front entrance. Every detail has been thoughtfully planned, from the insulated, energy-efficient construction to high-end finishes like natural red oak flooring in the main living areas, a tile backsplash in the kitchen, a lighting allowance, an appliance allowance, & elegant trim details, including Rosemont window & door headers. Located in Brentwood’s premier community, Longview Place, this home offers the tranquility of a country setting while being just minutes from major routes, shopping, & dining.
Contact an agent
Home facts
- Listing Id #:5046688
- Added:60 day(s) ago
- Updated:August 15, 2025 at 05:36 PM
Rooms and interior
- Bedrooms:3
- Total bathrooms:2
- Full bathrooms:1
- Living area:2,159 sq. ft.
Heating and cooling
- Cooling:Central AC
- Heating:Forced Air
Structure and exterior
- Building area:2,159 sq. ft.
- Lot area:2.76 Acres
Schools
- High school:Exeter High School
- Middle school:Cooperative Middle School
- Elementary school:Swasey Central School
Utilities
- Sewer:Leach Field
Finances and disclosures
- Price:$1,100,000
- Price per sq. ft.:$254.75
New listings near 2 Stone Creek Drive
- Open Sat, 11am to 2pmNew
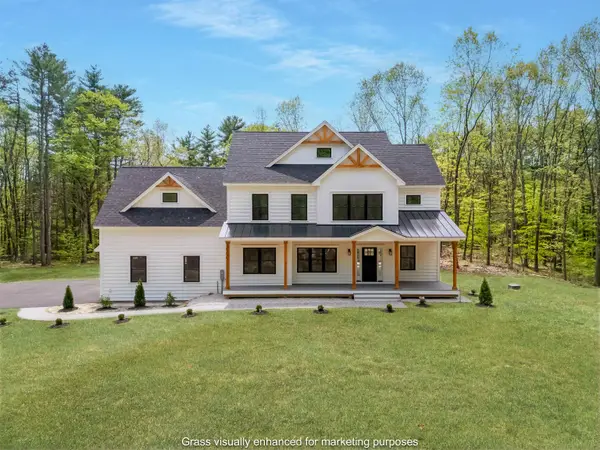 $1,295,000Active4 beds 3 baths2,846 sq. ft.
$1,295,000Active4 beds 3 baths2,846 sq. ft.286 South Road, Brentwood, NH 03833
MLS# 5056047Listed by: THE GOVE GROUP REAL ESTATE, LLC - New
 $649,900Active5 beds 3 baths2,912 sq. ft.
$649,900Active5 beds 3 baths2,912 sq. ft.34 Peabody Drive, Brentwood, NH 03833
MLS# 5055109Listed by: KELLER WILLIAMS GATEWAY REALTY/SALEM - New
 $425,000Active2.34 Acres
$425,000Active2.34 Acres12-8-8 Ladd Lane, Hollis, NH 03049
MLS# 5054907Listed by: COOK & COOK REAL ESTATE GROUP LLC 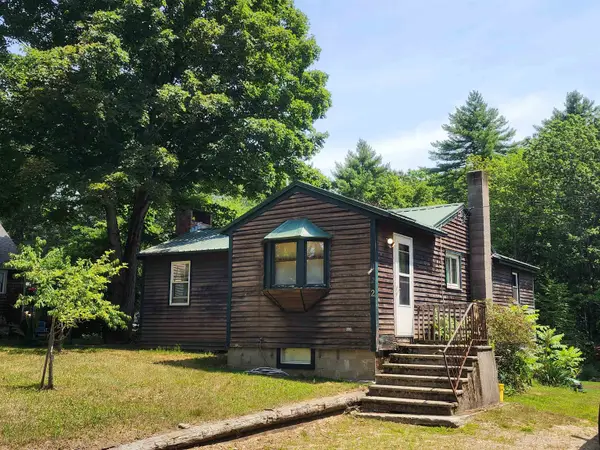 $385,000Active1 beds 2 baths982 sq. ft.
$385,000Active1 beds 2 baths982 sq. ft.2 Juniper Lane, Brentwood, NH 03833
MLS# 5054776Listed by: RUSSELL ASSOCIATES INC.- Open Fri, 11am to 1pm
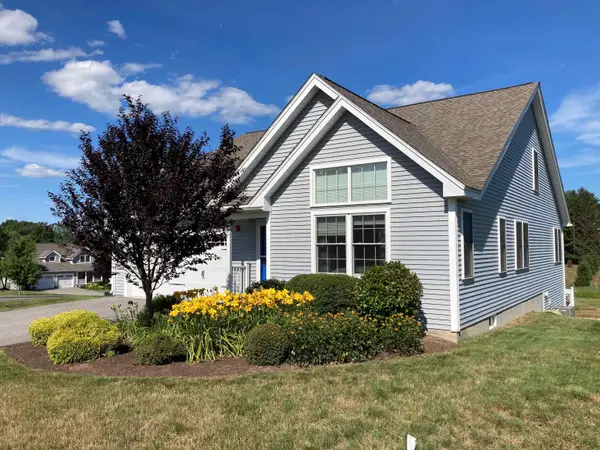 $765,000Active2 beds 3 baths2,566 sq. ft.
$765,000Active2 beds 3 baths2,566 sq. ft.11 Three Ponds Drive, Brentwood, NH 03833
MLS# 5054684Listed by: COLDWELL BANKER REALTY - PORTSMOUTH  $736,258Pending2 beds 2 baths1,672 sq. ft.
$736,258Pending2 beds 2 baths1,672 sq. ft.19 Edgewater Drive #27, Brentwood, NH 03833
MLS# 5053642Listed by: THE GOVE GROUP REAL ESTATE, LLC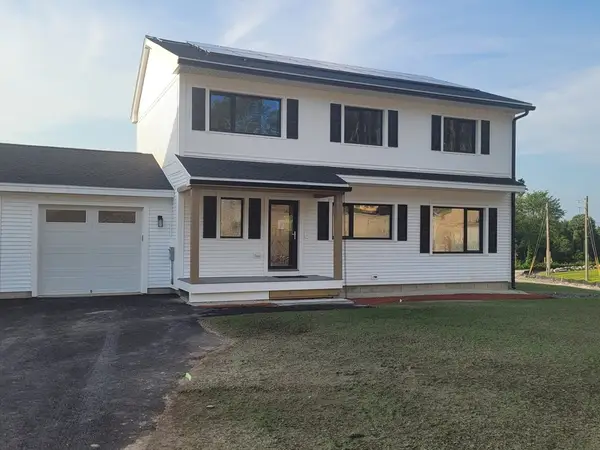 $689,900Active3 beds 2 baths1,967 sq. ft.
$689,900Active3 beds 2 baths1,967 sq. ft.11 Windsor Lane #B, Hudson, NH 03051
MLS# 73281935Listed by: Berkshire Hathaway HomeServices Verani Realty- Open Sat, 11am to 1pm
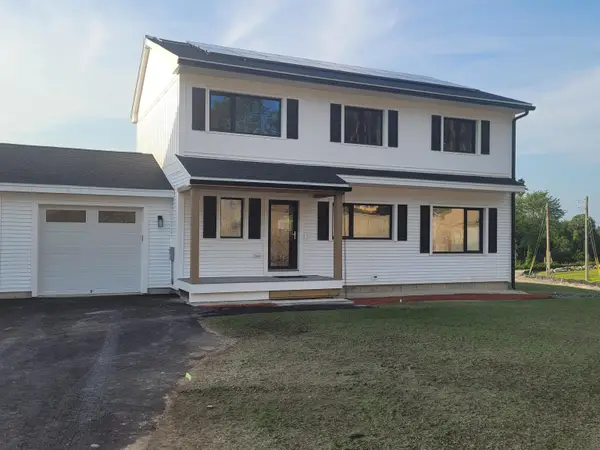 $689,900Active3 beds 3 baths1,967 sq. ft.
$689,900Active3 beds 3 baths1,967 sq. ft.11B Windsor Lane, Hudson, NH 03051
MLS# 5034703Listed by: BHHS VERANI LONDONDERRY 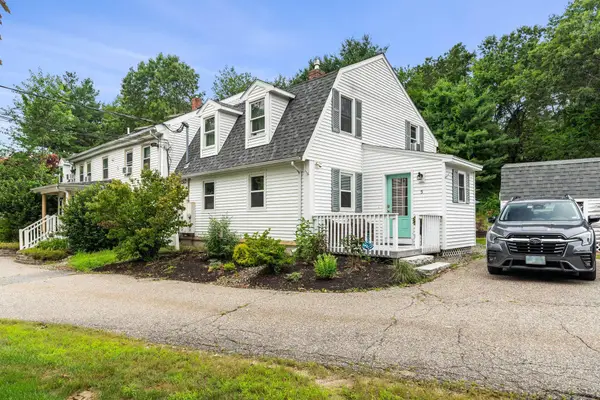 $359,900Active3 beds 1 baths1,152 sq. ft.
$359,900Active3 beds 1 baths1,152 sq. ft.2 River Road #5, Brentwood, NH 03833
MLS# 5051000Listed by: LEADING EDGE REAL ESTATE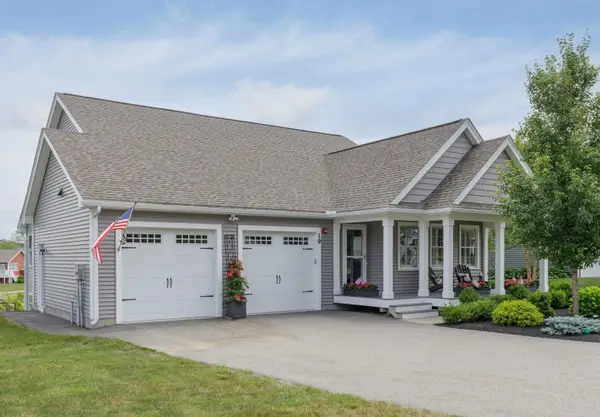 $875,000Pending2 beds 3 baths2,200 sq. ft.
$875,000Pending2 beds 3 baths2,200 sq. ft.19 Three Ponds Drive, Brentwood, NH 03833
MLS# 5049410Listed by: PARADE PROPERTIES
