98 Dudley Road, Brentwood, NH 03833
Local realty services provided by:Better Homes and Gardens Real Estate The Milestone Team
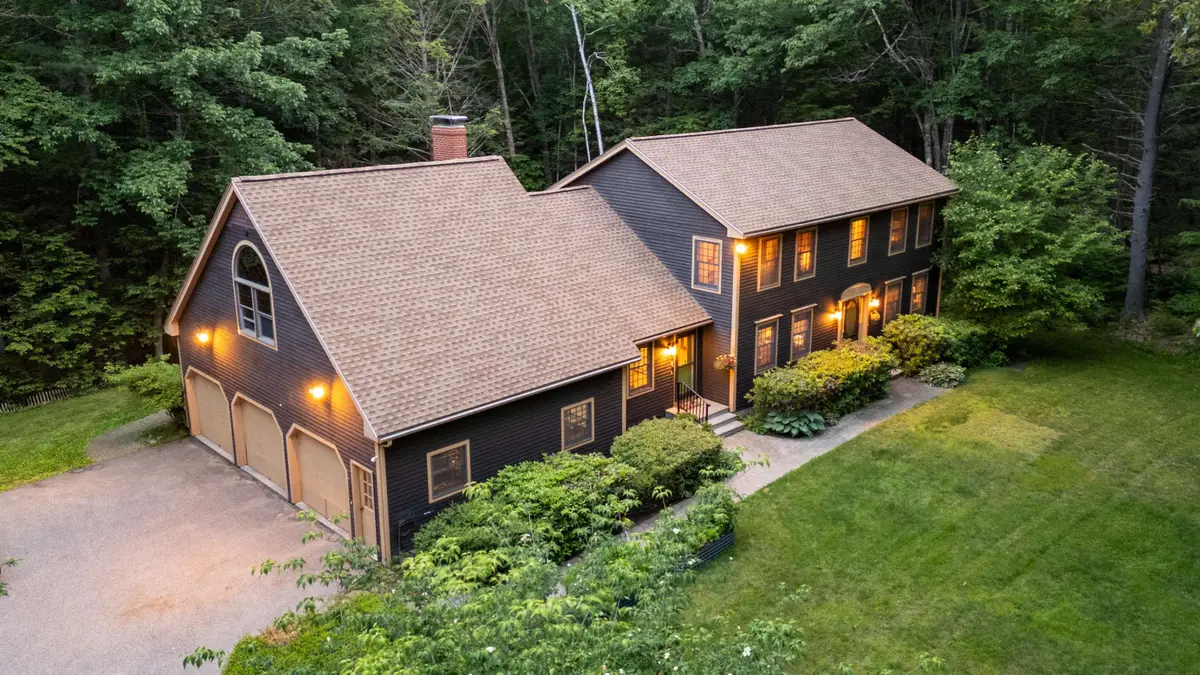
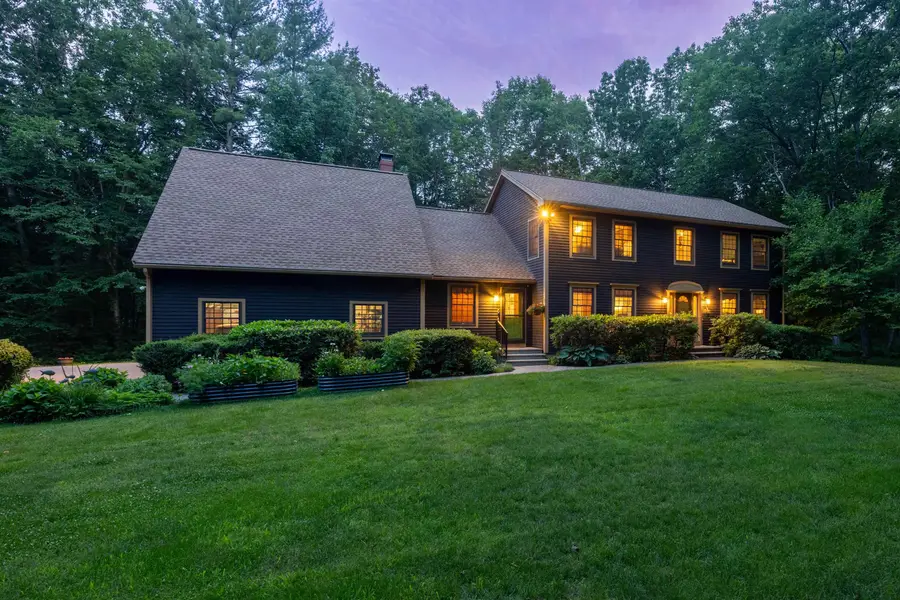
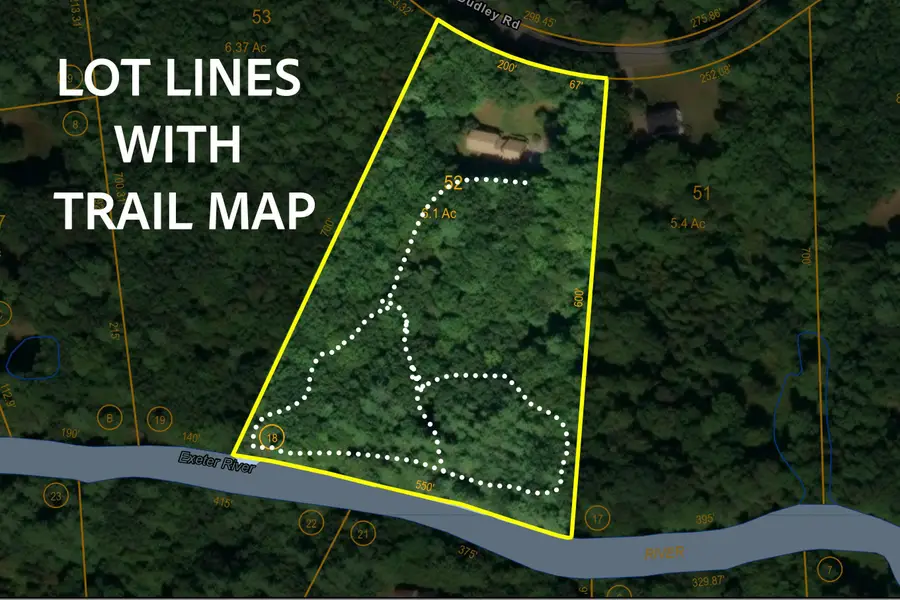
Listed by:rob labrecqueCell: 781-820-9688
Office:bhhs verani londonderry
MLS#:5046830
Source:PrimeMLS
Price summary
- Price:$950,000
- Price per sq. ft.:$175.57
About this home
Your Private Riverfront Sanctuary This well-built 4+ bedroom Colonial sits on over 6 acres and offers so much more than just a place to live; it invites you to embrace the outdoors without leaving home. Inside, you’ll find a warm, spacious layout with three bedrooms on the second floor plus a flexible nursery, office, or fourth bedroom to fit your lifestyle. There is also a first-floor ensuite with a full bath, ideal for guests or convenient single-level living. The kitchen and bathrooms feature classic granite finishes, and the finished basement rec room is perfect for relaxing, entertaining, or play, with an additional 1,000 square feet of storage space. What truly sets this property apart is the land. Explore nearly half a mile of private trails winding through your backyard forest, leading to 500 feet of your own frontage on the Exeter River. Spend your mornings paddling a kayak, fishing in the stocked waters each spring, or simply walking beneath the canopy where no other homes are in sight. Your trails are bordered by an additional six-acre land trust that ensures lasting privacy and natural beauty. Additional highlights include a three-car garage with an unfinished 420-square-foot loft, ready for storage or future expansion. Set in a neighborhood of well-spaced, gracious homes, this is a rare opportunity to live surrounded by nature while enjoying the comforts of a quality-built home. Please note there is no sign on the property.
Contact an agent
Home facts
- Year built:1994
- Listing Id #:5046830
- Added:58 day(s) ago
- Updated:August 13, 2025 at 04:38 PM
Rooms and interior
- Bedrooms:4
- Total bathrooms:4
- Full bathrooms:3
- Living area:3,279 sq. ft.
Heating and cooling
- Heating:Hot Water, Oil
Structure and exterior
- Year built:1994
- Building area:3,279 sq. ft.
- Lot area:6.1 Acres
Schools
- High school:Exeter High School
- Middle school:Cooperative Middle School
- Elementary school:Swasey Central School
Utilities
- Sewer:Private
Finances and disclosures
- Price:$950,000
- Price per sq. ft.:$175.57
- Tax amount:$14,249 (2024)
New listings near 98 Dudley Road
- Open Sat, 11am to 2pmNew
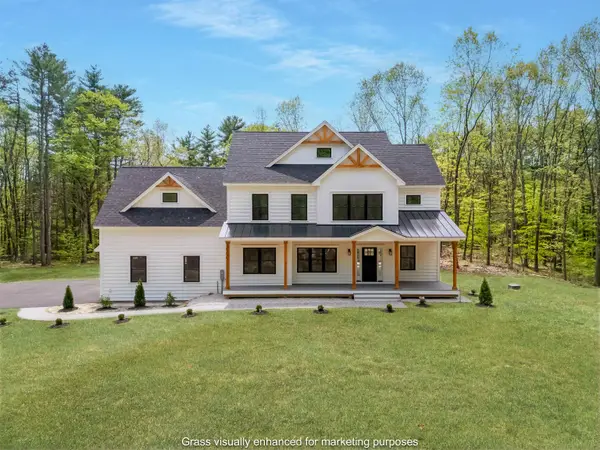 $1,295,000Active4 beds 3 baths2,846 sq. ft.
$1,295,000Active4 beds 3 baths2,846 sq. ft.286 South Road, Brentwood, NH 03833
MLS# 5056047Listed by: THE GOVE GROUP REAL ESTATE, LLC - New
 $649,900Active5 beds 3 baths2,912 sq. ft.
$649,900Active5 beds 3 baths2,912 sq. ft.34 Peabody Drive, Brentwood, NH 03833
MLS# 5055109Listed by: KELLER WILLIAMS GATEWAY REALTY/SALEM - New
 $425,000Active2.34 Acres
$425,000Active2.34 Acres12-8-8 Ladd Lane, Hollis, NH 03049
MLS# 5054907Listed by: COOK & COOK REAL ESTATE GROUP LLC - New
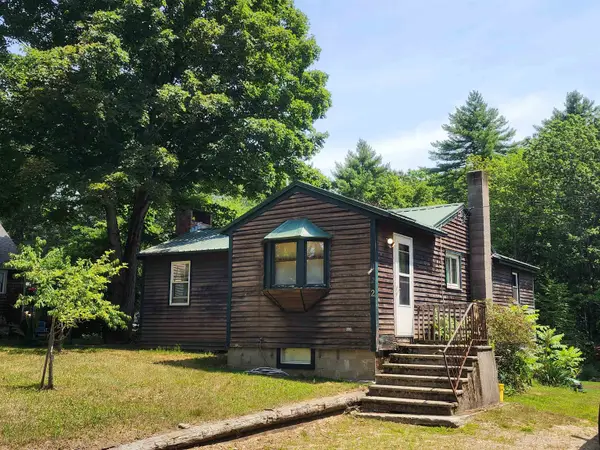 $385,000Active1 beds 2 baths982 sq. ft.
$385,000Active1 beds 2 baths982 sq. ft.2 Juniper Lane, Brentwood, NH 03833
MLS# 5054776Listed by: RUSSELL ASSOCIATES INC. - Open Fri, 11am to 1pm
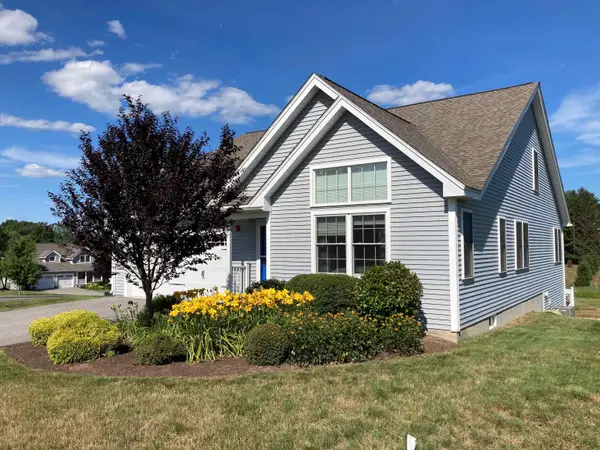 $765,000Active2 beds 3 baths2,566 sq. ft.
$765,000Active2 beds 3 baths2,566 sq. ft.11 Three Ponds Drive, Brentwood, NH 03833
MLS# 5054684Listed by: COLDWELL BANKER REALTY - PORTSMOUTH  $736,258Pending2 beds 2 baths1,672 sq. ft.
$736,258Pending2 beds 2 baths1,672 sq. ft.19 Edgewater Drive #27, Brentwood, NH 03833
MLS# 5053642Listed by: THE GOVE GROUP REAL ESTATE, LLC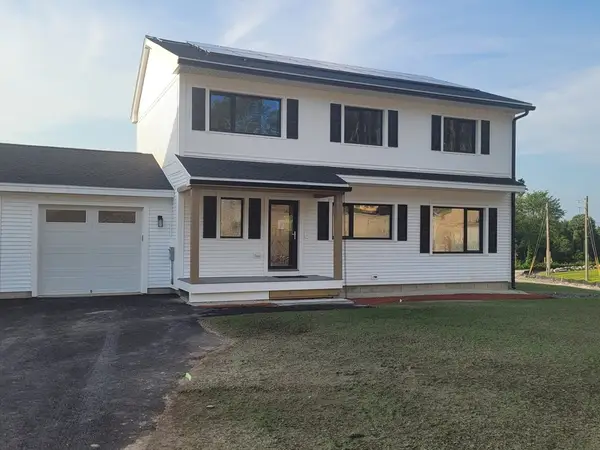 $689,900Active3 beds 2 baths1,967 sq. ft.
$689,900Active3 beds 2 baths1,967 sq. ft.11 Windsor Lane #B, Hudson, NH 03051
MLS# 73281935Listed by: Berkshire Hathaway HomeServices Verani Realty- Open Sat, 11am to 1pm
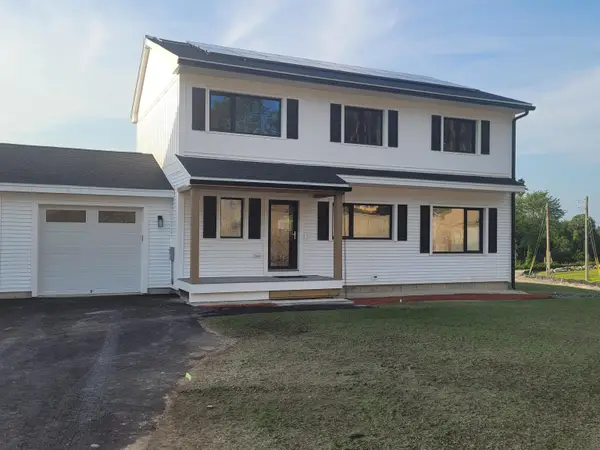 $689,900Active3 beds 3 baths1,967 sq. ft.
$689,900Active3 beds 3 baths1,967 sq. ft.11B Windsor Lane, Hudson, NH 03051
MLS# 5034703Listed by: BHHS VERANI LONDONDERRY 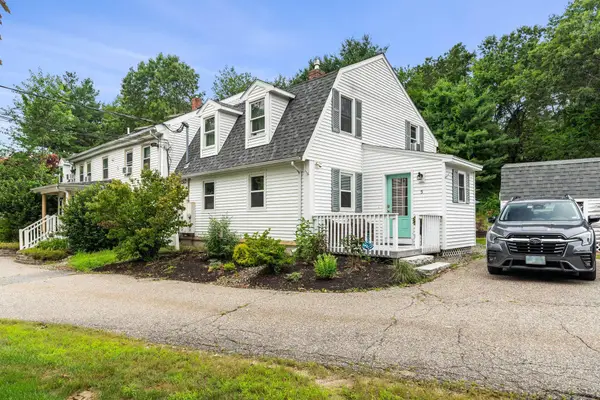 $359,900Active3 beds 1 baths1,152 sq. ft.
$359,900Active3 beds 1 baths1,152 sq. ft.2 River Road #5, Brentwood, NH 03833
MLS# 5051000Listed by: LEADING EDGE REAL ESTATE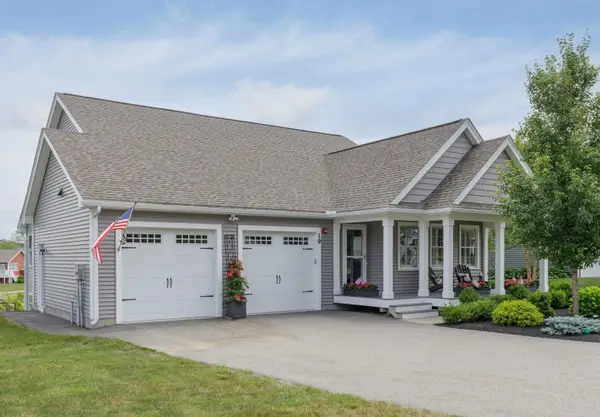 $875,000Pending2 beds 3 baths2,200 sq. ft.
$875,000Pending2 beds 3 baths2,200 sq. ft.19 Three Ponds Drive, Brentwood, NH 03833
MLS# 5049410Listed by: PARADE PROPERTIES
