Lot E Longview Place, Brentwood, NH 03833
Local realty services provided by:Better Homes and Gardens Real Estate The Masiello Group
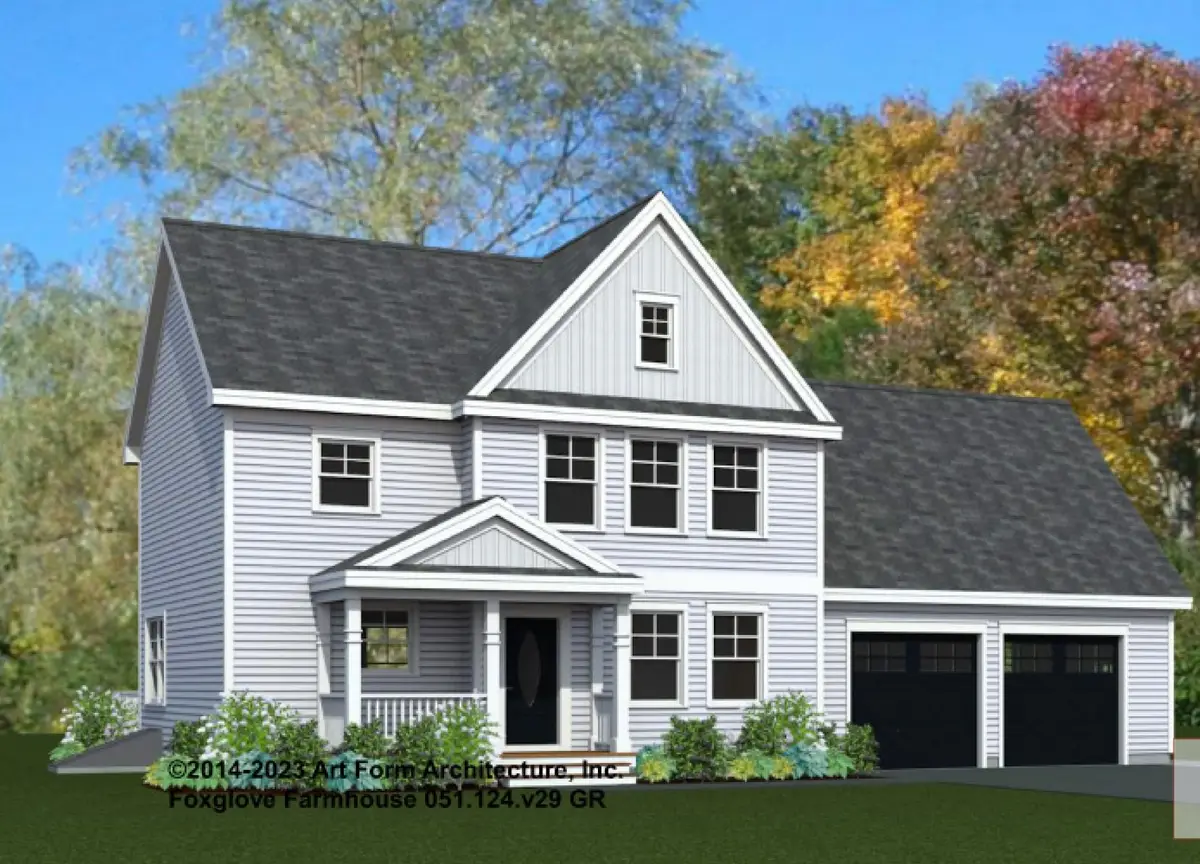
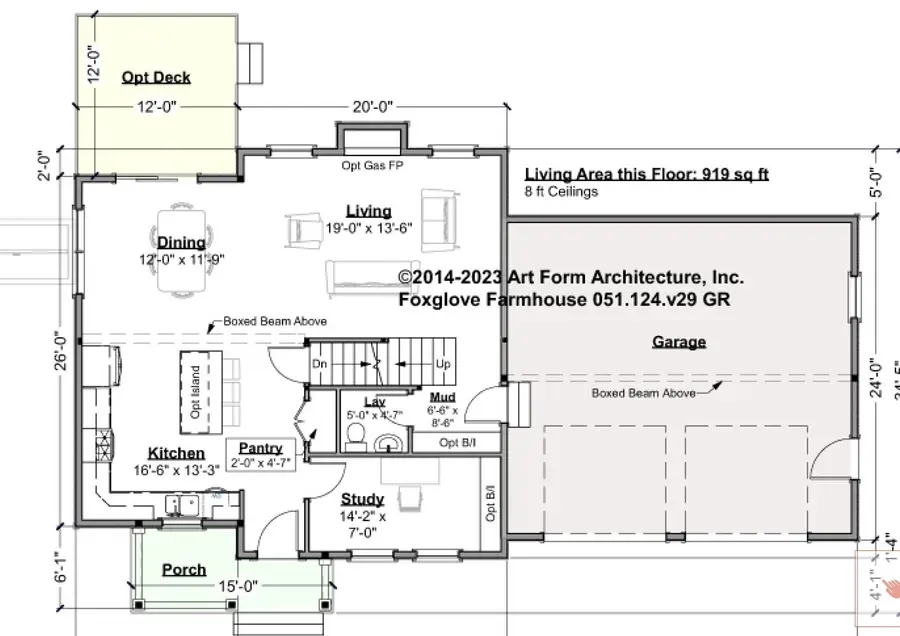
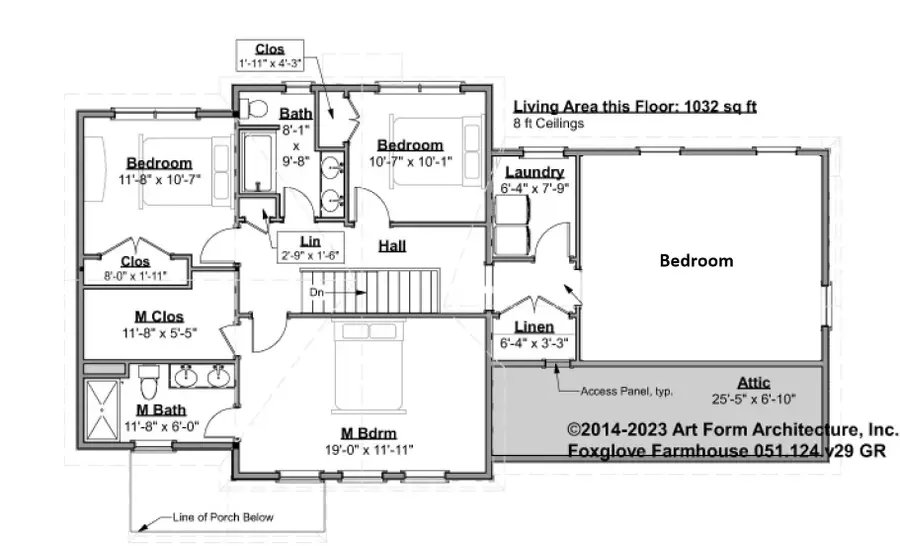
Lot E Longview Place,Brentwood, NH 03833
$950,000
- 4 Beds
- 3 Baths
- 2,267 sq. ft.
- Single family
- Active
Listed by:benjamin morrison
Office:the gove group real estate, llc.
MLS#:5030404
Source:PrimeMLS
Price summary
- Price:$950,000
- Price per sq. ft.:$298.18
About this home
Welcome to this exceptional new construction home at Longview Place, thoughtfully designed to combine style, functionality, and quality craftsmanship. This stunning two-story floor plan offers over 2,267' of well-appointed living space and features a 2-car attached. The open-concept living area boasts a gas fireplace, and abundant natural light, creating a warm and inviting atmosphere. The kitchen is thoughtfully designed with premium cabinetry, elegant countertops, and modern stainless steel appliances, offering both style and functionality. The luxurious primary suite includes a tiled shower with a rain head and wand, offering a spa-like retreat. Hardwood flooring runs throughout the main level, with plush carpet in the secondary bedrooms for added comfort. Designed with energy efficiency in mind, the home features a 95% efficient forced hot air system and central air conditioning for year-round comfort. Located in the desirable Longview Place community, this home offers exceptional design and thoughtful details in a prime location. Schedule your tour today and experience all this beautiful property has to offer! For GPS Address Use: 142 NH-125, Brentwood
Contact an agent
Home facts
- Year built:2025
- Listing Id #:5030404
- Added:169 day(s) ago
- Updated:August 01, 2025 at 10:17 AM
Rooms and interior
- Bedrooms:4
- Total bathrooms:3
- Full bathrooms:1
- Living area:2,267 sq. ft.
Heating and cooling
- Cooling:Central AC
- Heating:Forced Air, Hot Air
Structure and exterior
- Year built:2025
- Building area:2,267 sq. ft.
- Lot area:2.51 Acres
Schools
- High school:Exeter High School
- Middle school:Cooperative Middle School
- Elementary school:Swasey Central School
Utilities
- Sewer:Leach Field, Private
Finances and disclosures
- Price:$950,000
- Price per sq. ft.:$298.18
New listings near Lot E Longview Place
- Open Sat, 11am to 2pmNew
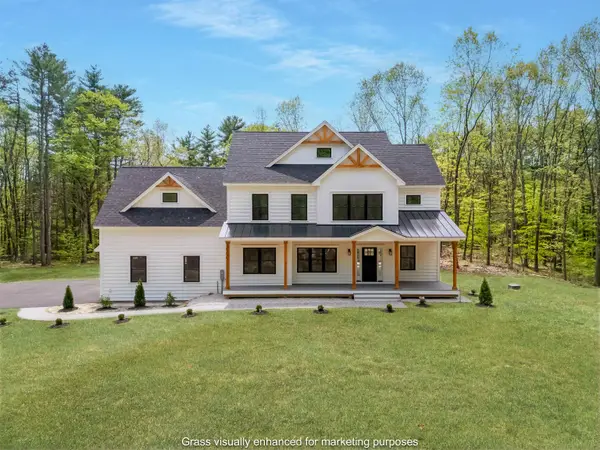 $1,295,000Active4 beds 3 baths2,846 sq. ft.
$1,295,000Active4 beds 3 baths2,846 sq. ft.286 South Road, Brentwood, NH 03833
MLS# 5056047Listed by: THE GOVE GROUP REAL ESTATE, LLC - New
 $649,900Active5 beds 3 baths2,912 sq. ft.
$649,900Active5 beds 3 baths2,912 sq. ft.34 Peabody Drive, Brentwood, NH 03833
MLS# 5055109Listed by: KELLER WILLIAMS GATEWAY REALTY/SALEM - New
 $425,000Active2.34 Acres
$425,000Active2.34 Acres12-8-8 Ladd Lane, Hollis, NH 03049
MLS# 5054907Listed by: COOK & COOK REAL ESTATE GROUP LLC 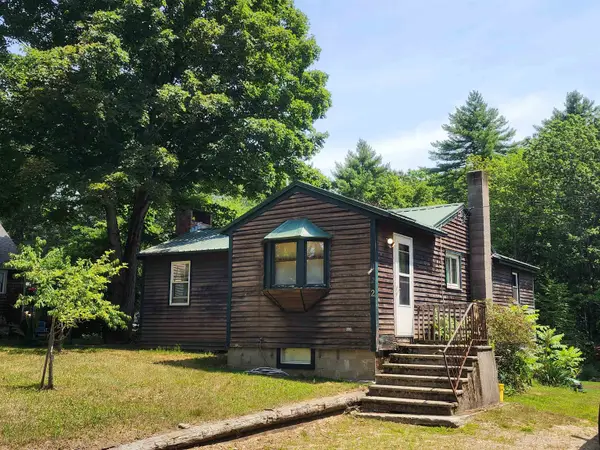 $385,000Active1 beds 2 baths982 sq. ft.
$385,000Active1 beds 2 baths982 sq. ft.2 Juniper Lane, Brentwood, NH 03833
MLS# 5054776Listed by: RUSSELL ASSOCIATES INC.- Open Fri, 11am to 1pm
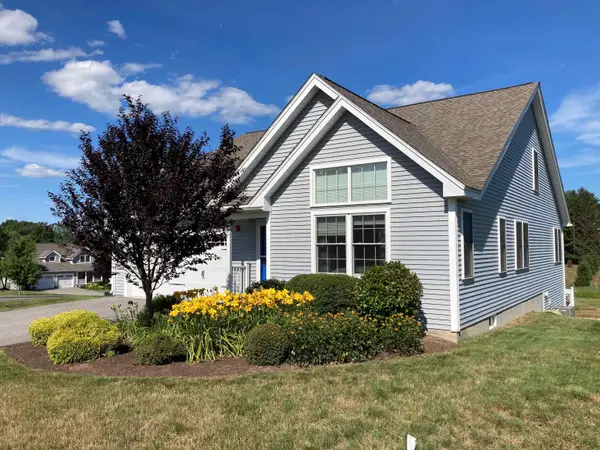 $765,000Active2 beds 3 baths2,566 sq. ft.
$765,000Active2 beds 3 baths2,566 sq. ft.11 Three Ponds Drive, Brentwood, NH 03833
MLS# 5054684Listed by: COLDWELL BANKER REALTY - PORTSMOUTH  $736,258Pending2 beds 2 baths1,672 sq. ft.
$736,258Pending2 beds 2 baths1,672 sq. ft.19 Edgewater Drive #27, Brentwood, NH 03833
MLS# 5053642Listed by: THE GOVE GROUP REAL ESTATE, LLC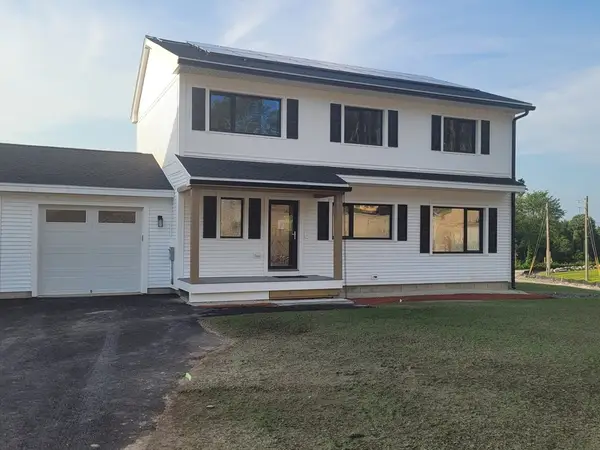 $689,900Active3 beds 2 baths1,967 sq. ft.
$689,900Active3 beds 2 baths1,967 sq. ft.11 Windsor Lane #B, Hudson, NH 03051
MLS# 73281935Listed by: Berkshire Hathaway HomeServices Verani Realty- Open Sat, 11am to 1pm
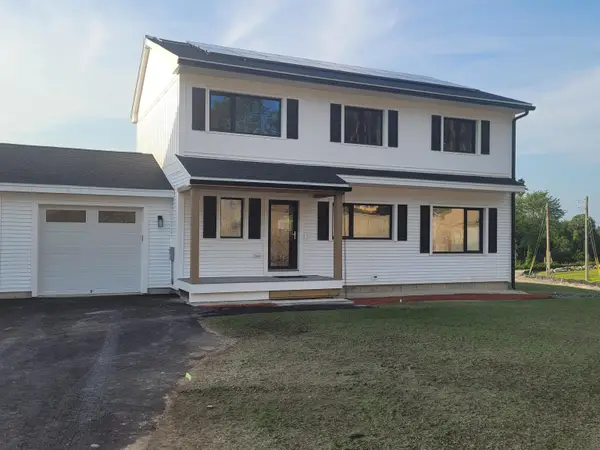 $689,900Active3 beds 3 baths1,967 sq. ft.
$689,900Active3 beds 3 baths1,967 sq. ft.11B Windsor Lane, Hudson, NH 03051
MLS# 5034703Listed by: BHHS VERANI LONDONDERRY 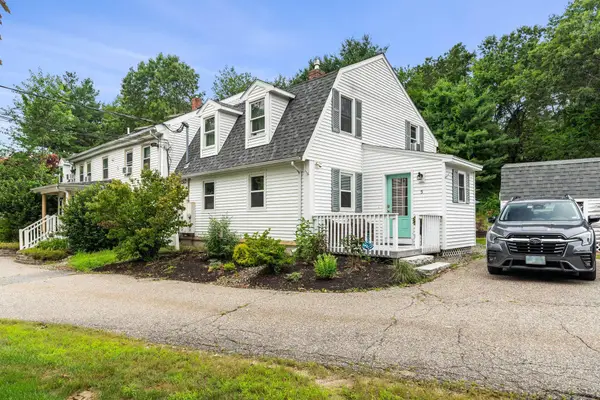 $359,900Active3 beds 1 baths1,152 sq. ft.
$359,900Active3 beds 1 baths1,152 sq. ft.2 River Road #5, Brentwood, NH 03833
MLS# 5051000Listed by: LEADING EDGE REAL ESTATE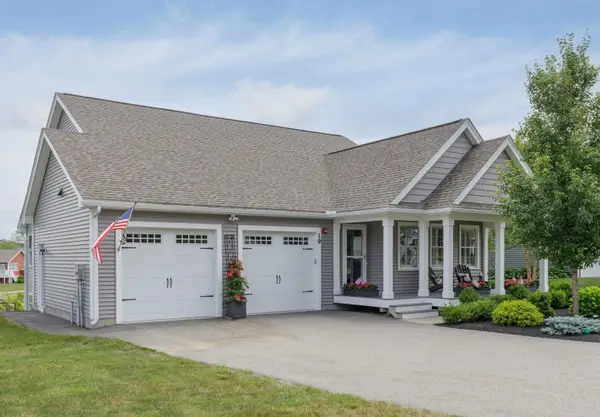 $875,000Pending2 beds 3 baths2,200 sq. ft.
$875,000Pending2 beds 3 baths2,200 sq. ft.19 Three Ponds Drive, Brentwood, NH 03833
MLS# 5049410Listed by: PARADE PROPERTIES
