21 Brandon Place, Claremont, NH 03743
Local realty services provided by:Better Homes and Gardens Real Estate The Masiello Group
21 Brandon Place,Claremont, NH 03743
$50,000
- 2 Beds
- 2 Baths
- 924 sq. ft.
- Mobile / Manufactured
- Active
Listed by:deborah boothOff: 603-542-7766
Office:century 21 highview realty
MLS#:5061130
Source:PrimeMLS
Price summary
- Price:$50,000
- Price per sq. ft.:$54.11
- Monthly HOA dues:$800
About this home
This home sits on a lot with a home on one side only. Lots of privacy and lawn. Enjoy sitting under the awning with no neighbor across the street or to the back right yard also with no neighbor. Back deck need repair. Primary bedroom with bath is at the back with the kitchen/dining and living room in the middle. Second bedroom is in the front and has a full bathroom just in the hall. Home has a Generator plug plus and also has an outside outlet. Claremont is a great source for all interests. Several local parks offer miles of trails for hiking, biking, cross country skiing, snowmobiles & ATV’s. The CT River as well as many ponds for kayaking, boating & fishing. Claremont Maker’s Space, the Claremont Opera House is a historic gem with a variety of entertainment, comedy, concerts & plays. A revitalized downtown & vintage mill buildings, Bowling, skiing, shopping, Claremont Speedway, and the Amtrak station. Nearby are Lake Sunapee Mountain resort as well as the VT & Dartmouth region. Park rent $800 per month with a $2,400 entrance fee
Contact an agent
Home facts
- Year built:2011
- Listing ID #:5061130
- Added:4 day(s) ago
- Updated:September 15, 2025 at 03:44 PM
Rooms and interior
- Bedrooms:2
- Total bathrooms:2
- Full bathrooms:1
- Living area:924 sq. ft.
Heating and cooling
- Heating:Forced Air
Structure and exterior
- Roof:Shingle
- Year built:2011
- Building area:924 sq. ft.
Schools
- High school:Stevens High School
- Middle school:Claremont Middle School
- Elementary school:Disnard Elementary
Utilities
- Sewer:Private
Finances and disclosures
- Price:$50,000
- Price per sq. ft.:$54.11
New listings near 21 Brandon Place
- Open Sat, 10am to 12pmNew
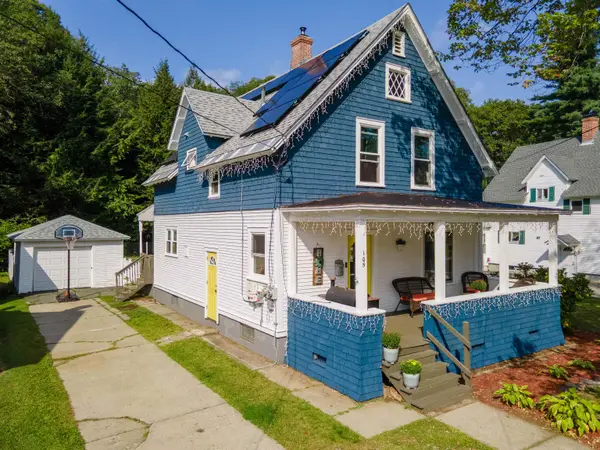 $320,000Active4 beds 2 baths1,496 sq. ft.
$320,000Active4 beds 2 baths1,496 sq. ft.105 Grove Street, Claremont, NH 03743
MLS# 5061451Listed by: CENTURY 21 HIGHVIEW REALTY - New
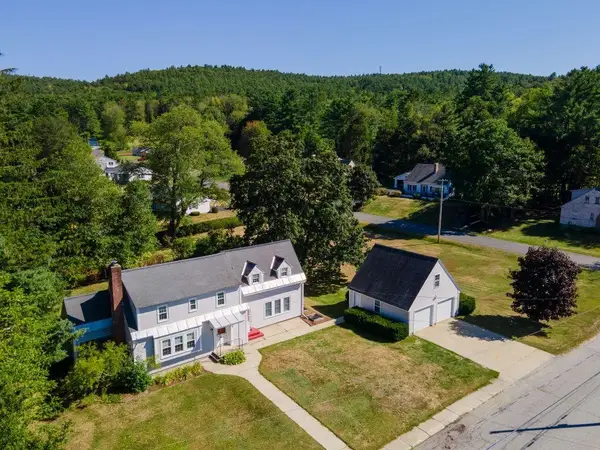 $439,000Active4 beds 3 baths2,497 sq. ft.
$439,000Active4 beds 3 baths2,497 sq. ft.46 Ridge Avenue, Claremont, NH 03743
MLS# 5061101Listed by: TOWN AND COUNTRY REALTY - New
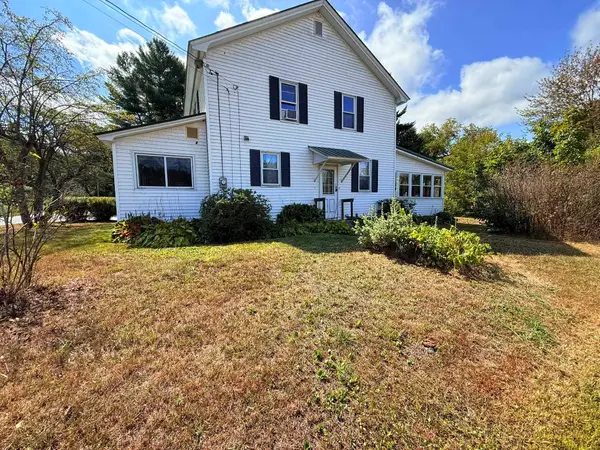 $300,000Active3 beds 2 baths1,731 sq. ft.
$300,000Active3 beds 2 baths1,731 sq. ft.6 Beauregard Street, Claremont, NH 03743
MLS# 5060785Listed by: CENTURY 21 HIGHVIEW REALTY - New
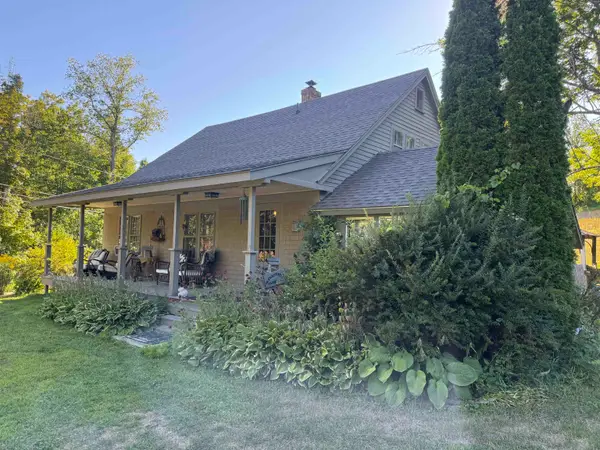 Listed by BHGRE$589,000Active3 beds 2 baths2,100 sq. ft.
Listed by BHGRE$589,000Active3 beds 2 baths2,100 sq. ft.614 Redwater Brook Road, Claremont, NH 03743
MLS# 5060590Listed by: BHG MASIELLO KEENE - New
 $325,000Active3 beds 3 baths1,594 sq. ft.
$325,000Active3 beds 3 baths1,594 sq. ft.129 Chestnut Street, Claremont, NH 03743
MLS# 5060527Listed by: CENTURY 21 HIGHVIEW REALTY 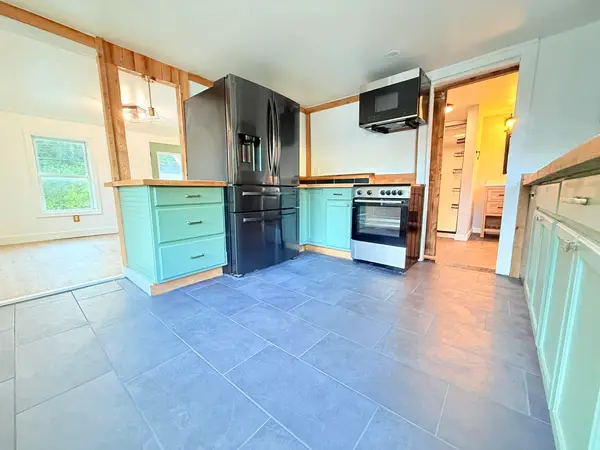 $165,000Pending1 beds 1 baths460 sq. ft.
$165,000Pending1 beds 1 baths460 sq. ft.658 Chestnut Street, Claremont, NH 03743
MLS# 5059855Listed by: CENTURY 21 HIGHVIEW REALTY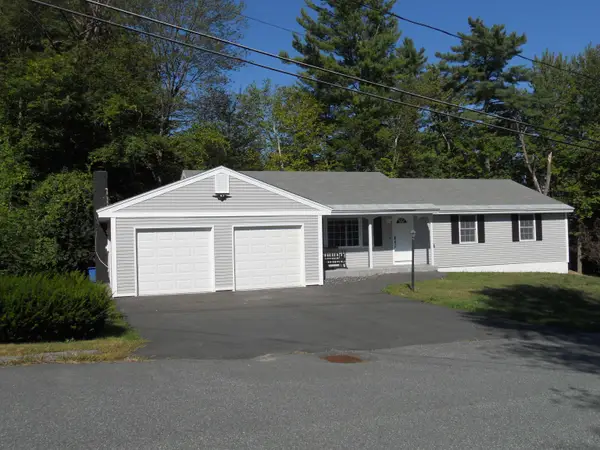 $359,000Active3 beds 3 baths2,153 sq. ft.
$359,000Active3 beds 3 baths2,153 sq. ft.75 Durham Avenue, Claremont, NH 03743
MLS# 5059697Listed by: COLDWELL BANKER HOMES UNLIMITED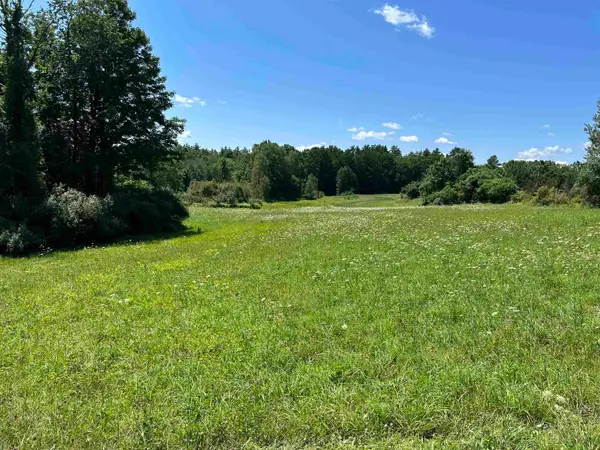 $170,000Active11.96 Acres
$170,000Active11.96 Acres0 Hanover Street, Claremont, NH 03743
MLS# 5059343Listed by: NORTH NEW ENGLAND REAL ESTATE GROUP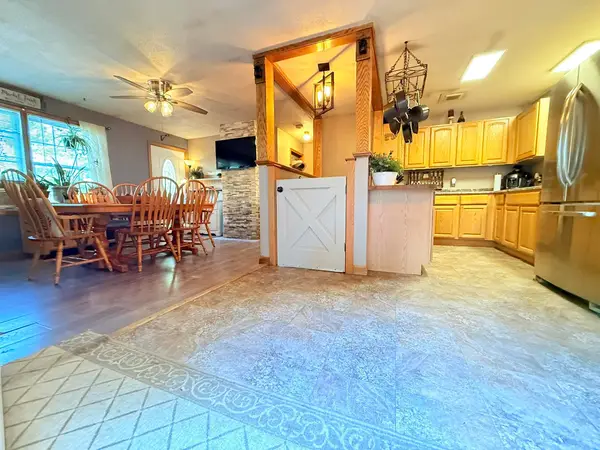 $315,000Active3 beds 1 baths1,288 sq. ft.
$315,000Active3 beds 1 baths1,288 sq. ft.223 Chestnut Street, Claremont, NH 03743
MLS# 5059108Listed by: CENTURY 21 HIGHVIEW REALTY
