658 Chestnut Street, Claremont, NH 03743
Local realty services provided by:Better Homes and Gardens Real Estate The Milestone Team
658 Chestnut Street,Claremont, NH 03743
$165,000
- 1 Beds
- 1 Baths
- 460 sq. ft.
- Single family
- Pending
Listed by:ross doodyOff: 603-542-7766
Office:century 21 highview realty
MLS#:5059855
Source:PrimeMLS
Price summary
- Price:$165,000
- Price per sq. ft.:$179.35
About this home
This home combines functional space and a serene setting—an exceptional opportunity for comfortable, flexible living in a picturesque New England locale at an affordable price! This home has underwent a massive face lift inside with nearly every surface being recently renovated! The eye catching kitchen is all new with lots of beautiful tile, new cabinets and glistening appliances! The bathroom is well appointed and great size, and also home to a washer and dryer! A living room space and 1 bedroom round out this home with updated flooring and fresh paint throughout! The lot is over an acre and relatively level! There is also a sizable detached 1-car garage steps away from your back deck that overlooks the yard! Conveniently located minutes to I-91, just minutes to downtown Claremont, 30 minutes Dartmouth/Lebanon areas and only 20 miles to Mount and Lake Sunapee! Make this home yours, today! Showings start 9/6/25 at the open house from 3-5pm.
Contact an agent
Home facts
- Year built:1934
- Listing ID #:5059855
- Added:11 day(s) ago
- Updated:September 11, 2025 at 07:16 AM
Rooms and interior
- Bedrooms:1
- Total bathrooms:1
- Full bathrooms:1
- Living area:460 sq. ft.
Heating and cooling
- Cooling:Mini Split
- Heating:Electric, Mini Split
Structure and exterior
- Roof:Asphalt Shingle
- Year built:1934
- Building area:460 sq. ft.
- Lot area:1.2 Acres
Schools
- High school:Stevens High School
- Middle school:Claremont Middle School
- Elementary school:Maple Avenue Elementary School
Utilities
- Sewer:Private, Septic
Finances and disclosures
- Price:$165,000
- Price per sq. ft.:$179.35
- Tax amount:$3,859 (2024)
New listings near 658 Chestnut Street
- Open Sat, 10am to 12pmNew
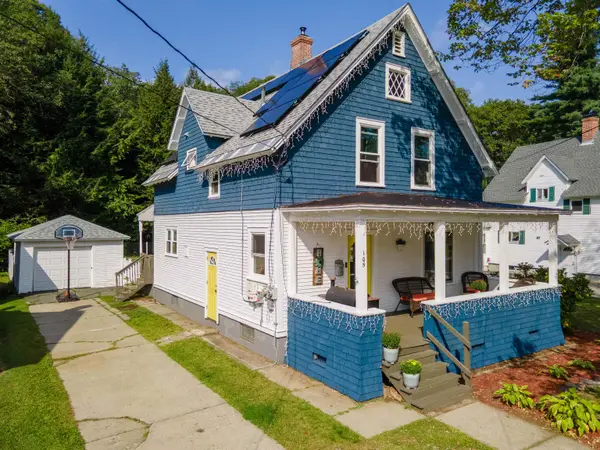 $320,000Active4 beds 2 baths1,496 sq. ft.
$320,000Active4 beds 2 baths1,496 sq. ft.105 Grove Street, Claremont, NH 03743
MLS# 5061451Listed by: CENTURY 21 HIGHVIEW REALTY - New
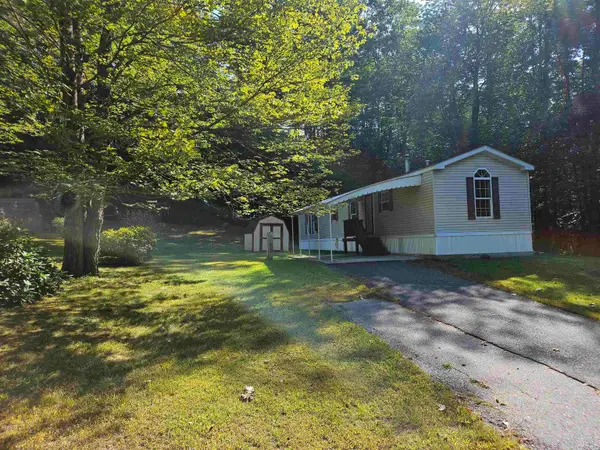 $50,000Active2 beds 2 baths924 sq. ft.
$50,000Active2 beds 2 baths924 sq. ft.21 Brandon Place, Claremont, NH 03743
MLS# 5061130Listed by: CENTURY 21 HIGHVIEW REALTY - New
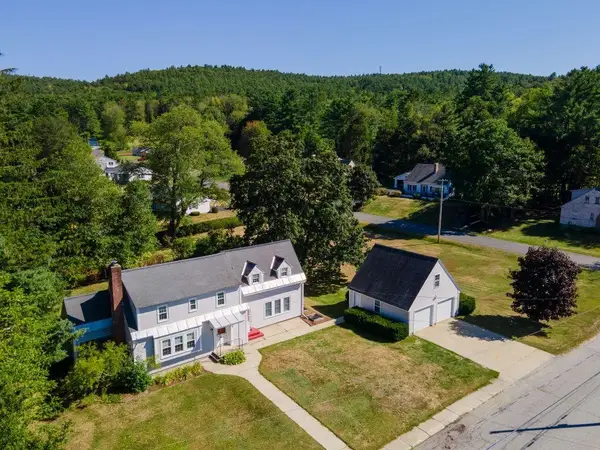 $439,000Active4 beds 3 baths2,497 sq. ft.
$439,000Active4 beds 3 baths2,497 sq. ft.46 Ridge Avenue, Claremont, NH 03743
MLS# 5061101Listed by: TOWN AND COUNTRY REALTY - New
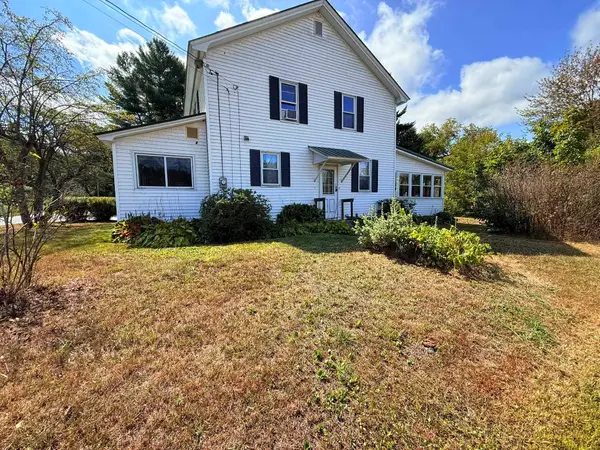 $300,000Active3 beds 2 baths1,731 sq. ft.
$300,000Active3 beds 2 baths1,731 sq. ft.6 Beauregard Street, Claremont, NH 03743
MLS# 5060785Listed by: CENTURY 21 HIGHVIEW REALTY - New
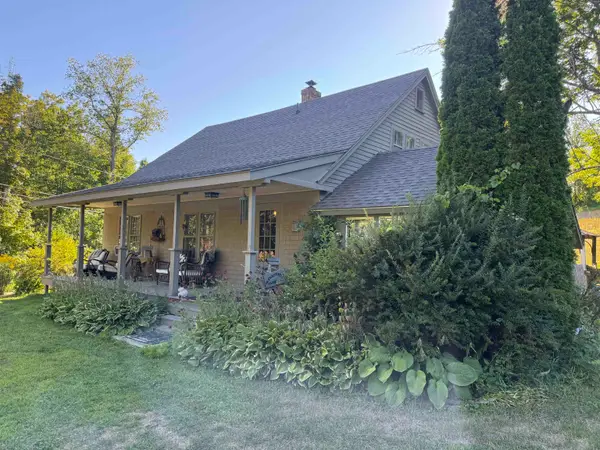 Listed by BHGRE$589,000Active3 beds 2 baths2,100 sq. ft.
Listed by BHGRE$589,000Active3 beds 2 baths2,100 sq. ft.614 Redwater Brook Road, Claremont, NH 03743
MLS# 5060590Listed by: BHG MASIELLO KEENE - New
 $325,000Active3 beds 3 baths1,594 sq. ft.
$325,000Active3 beds 3 baths1,594 sq. ft.129 Chestnut Street, Claremont, NH 03743
MLS# 5060527Listed by: CENTURY 21 HIGHVIEW REALTY 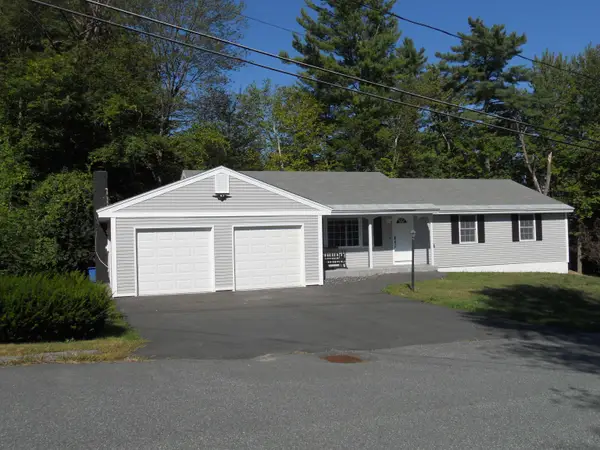 $359,000Active3 beds 3 baths2,153 sq. ft.
$359,000Active3 beds 3 baths2,153 sq. ft.75 Durham Avenue, Claremont, NH 03743
MLS# 5059697Listed by: COLDWELL BANKER HOMES UNLIMITED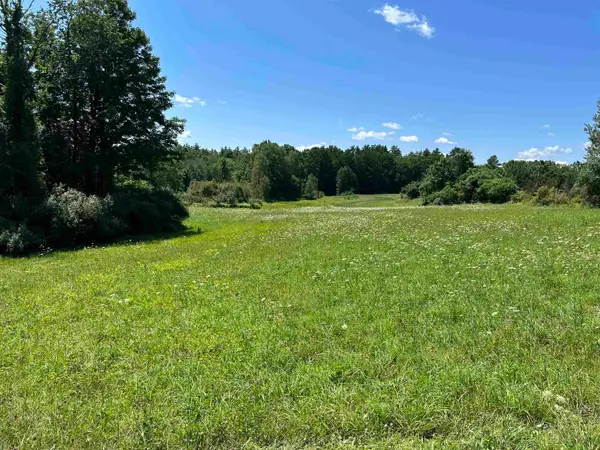 $170,000Active11.96 Acres
$170,000Active11.96 Acres0 Hanover Street, Claremont, NH 03743
MLS# 5059343Listed by: NORTH NEW ENGLAND REAL ESTATE GROUP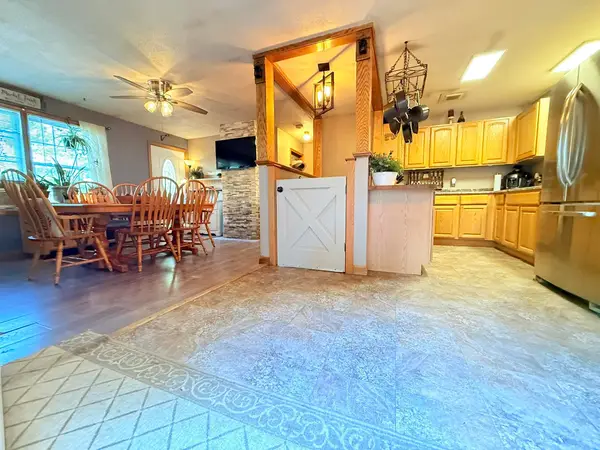 $315,000Active3 beds 1 baths1,288 sq. ft.
$315,000Active3 beds 1 baths1,288 sq. ft.223 Chestnut Street, Claremont, NH 03743
MLS# 5059108Listed by: CENTURY 21 HIGHVIEW REALTY
