261 Elm Street, Claremont, NH 03743
Local realty services provided by:Better Homes and Gardens Real Estate The Masiello Group
Listed by:amy caza
Office:realty one group next level- concord
MLS#:5063232
Source:PrimeMLS
Price summary
- Price:$259,900
- Price per sq. ft.:$99.05
About this home
Well maintained 3-bedroom, 1-bath home in Claremont offering comfort, functionality, and outdoor enjoyment. The main level features a bright living and dining area that flows naturally into the eat-in kitchen, creating a practical layout for everyday living. Each bedroom is inviting, with ceiling fans and natural light enhancing the space. A detached 2-car garage with workshop area provides ample room for vehicles, hobbies, or storage. Outside, enjoy an above-ground pool and private yard, perfect for entertaining or relaxing during warm New England seasons. This property is ideally located near local recreation. Moody Park offers 325 acres of wooded trails for hiking, biking, and cross-country skiing. Arrowhead Recreation Area provides skiing, tubing, and mountain biking, while the Sugar River Rail Trail offers scenic walking, biking, and snowmobiling. Snowmobile enthusiasts will appreciate the extensive trail systems connected to the region. Residents also benefit from the Claremont Savings Bank Community Center, which features indoor pools, fitness facilities, and year-round programming. Everyday shopping, dining, and services are only minutes away. This home offers long-term flexibility while maintaining residential character. Combining careful upkeep with convenient access to parks, trails, and amenities, this property provides a versatile lifestyle opportunity.
Contact an agent
Home facts
- Year built:1860
- Listing ID #:5063232
- Added:2 day(s) ago
- Updated:September 29, 2025 at 04:41 AM
Rooms and interior
- Bedrooms:3
- Total bathrooms:1
- Full bathrooms:1
- Living area:972 sq. ft.
Heating and cooling
- Heating:Hot Air
Structure and exterior
- Roof:Metal
- Year built:1860
- Building area:972 sq. ft.
- Lot area:1.18 Acres
Schools
- High school:Stevens High School
- Middle school:Claremont Middle School
- Elementary school:Disnard Elementary
Utilities
- Sewer:Public Available
Finances and disclosures
- Price:$259,900
- Price per sq. ft.:$99.05
- Tax amount:$6,285 (2024)
New listings near 261 Elm Street
- New
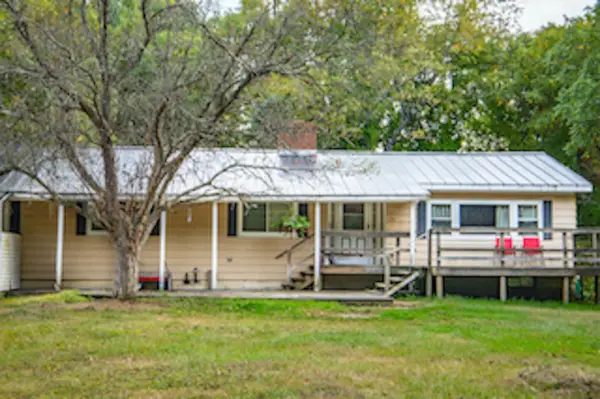 $359,900Active3 beds 2 baths1,406 sq. ft.
$359,900Active3 beds 2 baths1,406 sq. ft.76 Old Church Road, Claremont, NH 03743
MLS# 5062789Listed by: COLDWELL BANKER LIFESTYLES - CONCORD - New
 $279,000Active4 beds 1 baths1,343 sq. ft.
$279,000Active4 beds 1 baths1,343 sq. ft.29 Woonsocket Avenue, Claremont, NH 03743
MLS# 5062207Listed by: BHHS VERANI UPPER VALLEY 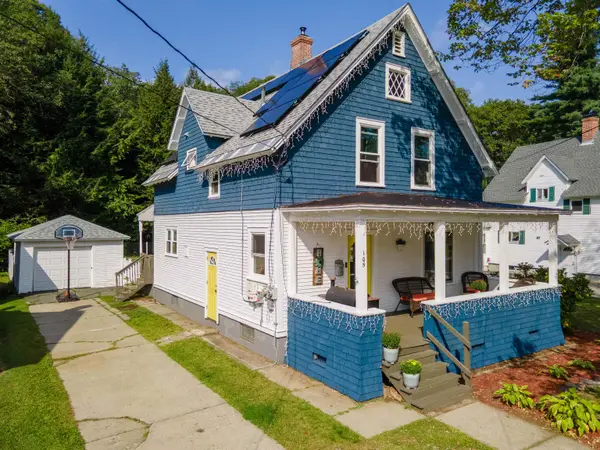 $320,000Active4 beds 2 baths1,496 sq. ft.
$320,000Active4 beds 2 baths1,496 sq. ft.105 Grove Street, Claremont, NH 03743
MLS# 5061451Listed by: CENTURY 21 HIGHVIEW REALTY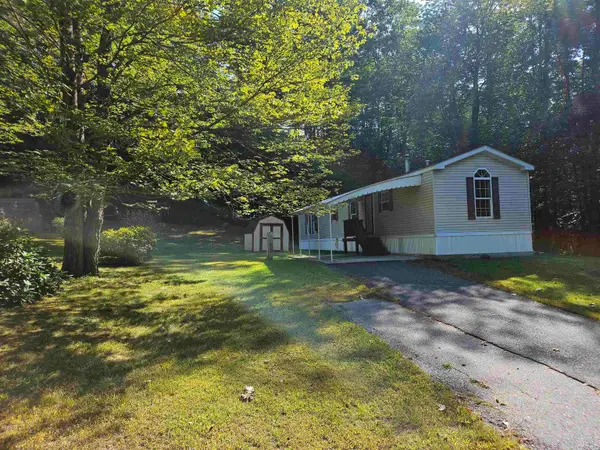 $50,000Pending2 beds 2 baths924 sq. ft.
$50,000Pending2 beds 2 baths924 sq. ft.21 Brandon Place, Claremont, NH 03743
MLS# 5061130Listed by: CENTURY 21 HIGHVIEW REALTY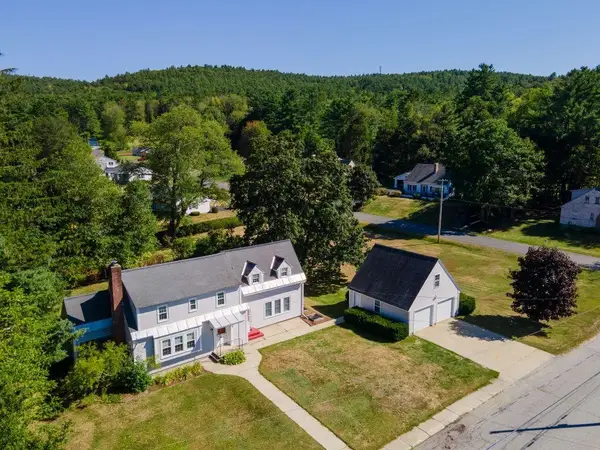 $439,000Active4 beds 3 baths2,497 sq. ft.
$439,000Active4 beds 3 baths2,497 sq. ft.46 Ridge Avenue, Claremont, NH 03743
MLS# 5061101Listed by: TOWN AND COUNTRY REALTY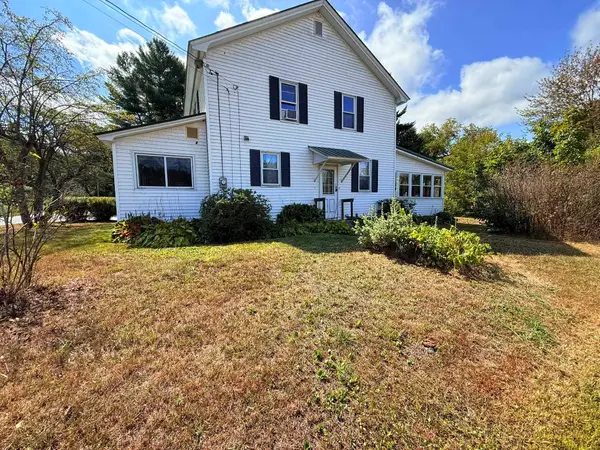 $290,000Active3 beds 2 baths1,731 sq. ft.
$290,000Active3 beds 2 baths1,731 sq. ft.6 Beauregard Street, Claremont, NH 03743
MLS# 5060785Listed by: CENTURY 21 HIGHVIEW REALTY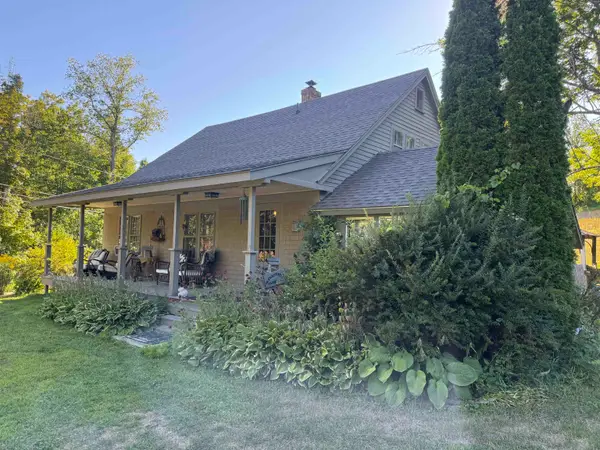 Listed by BHGRE$589,000Active3 beds 2 baths2,100 sq. ft.
Listed by BHGRE$589,000Active3 beds 2 baths2,100 sq. ft.614 Redwater Brook Road, Claremont, NH 03743
MLS# 5060590Listed by: BHG MASIELLO KEENE $325,000Active3 beds 3 baths1,594 sq. ft.
$325,000Active3 beds 3 baths1,594 sq. ft.129 Chestnut Street, Claremont, NH 03743
MLS# 5060527Listed by: CENTURY 21 HIGHVIEW REALTY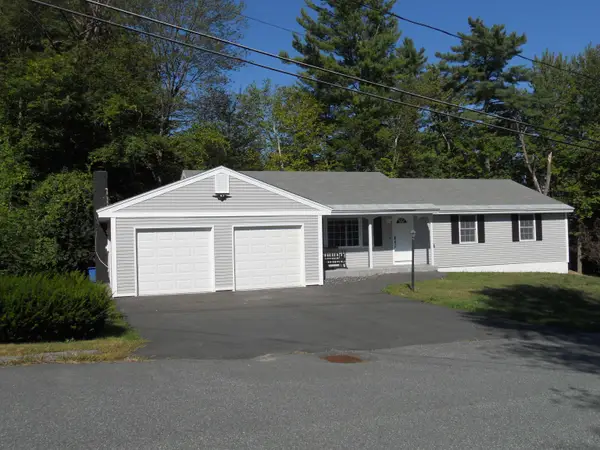 $359,000Active3 beds 3 baths2,153 sq. ft.
$359,000Active3 beds 3 baths2,153 sq. ft.75 Durham Avenue, Claremont, NH 03743
MLS# 5059697Listed by: COLDWELL BANKER HOMES UNLIMITED
