108 Brenner Drive, Conway, NH 03818
Local realty services provided by:Better Homes and Gardens Real Estate The Masiello Group
108 Brenner Drive,Conway, NH 03818
$500,000
- 3 Beds
- 3 Baths
- 2,184 sq. ft.
- Single family
- Active
Listed by: kristina c.stanleyCell: 352-860-2793
Office: select real estate
MLS#:5040538
Source:PrimeMLS
Price summary
- Price:$500,000
- Price per sq. ft.:$228.94
- Monthly HOA dues:$142
About this home
Embrace Conway living - Escape to this delightful very large 3 bedroom, 3 bath colonial residence, perfectly positioned on a private lot, surrounded by trees. Complete with the soothing sounds of an intermittent brook flowing gently through the property and the added bonus of access to the Pea Porridge Pond beaches for your enjoyment. Inside, the home offers over 2000 sqft of exceptional living space, including two expansive living rooms. The bright and airy living room on the 1st floor provides a welcoming area for relaxation and gatherings. The second floor has two very generously sized bedrooms. Descend to the basement and discover a second equally spacious living room, perfect for a media room or playroom, it also includes a fantastic entertaining bar section ideal for hosting. The spacious kitchen opens to the dining area on the main floor and further enhances the flow for both everyday living and entertaining. Picture preparing meals in this well-appointed space, with easy flow for conversation and connection. Step out on to the charming wrap around porch, a true extension of your living space. Privacy is paramount thanks to the thoughtfully installed privacy fence, creating a secure and secluded backyard retreat. For added Peace of Mind this home is equipped with a whole home generator system. Conveniently located just a short drive from North Conway's shopping, dining, attractions, and recreation. Don't miss this opportunity to make this exemplary home your own.
Contact an agent
Home facts
- Year built:2004
- Listing ID #:5040538
- Added:181 day(s) ago
- Updated:November 11, 2025 at 11:28 AM
Rooms and interior
- Bedrooms:3
- Total bathrooms:3
- Full bathrooms:2
- Living area:2,184 sq. ft.
Heating and cooling
- Cooling:Wall AC
- Heating:Hot Water
Structure and exterior
- Roof:Asphalt Shingle
- Year built:2004
- Building area:2,184 sq. ft.
- Lot area:0.53 Acres
Schools
- High school:A. Crosby Kennett Sr. High
- Middle school:A. Crosby Kennett Middle Sch
- Elementary school:Choice
Utilities
- Sewer:Private, Septic
Finances and disclosures
- Price:$500,000
- Price per sq. ft.:$228.94
- Tax amount:$5,343 (2024)
New listings near 108 Brenner Drive
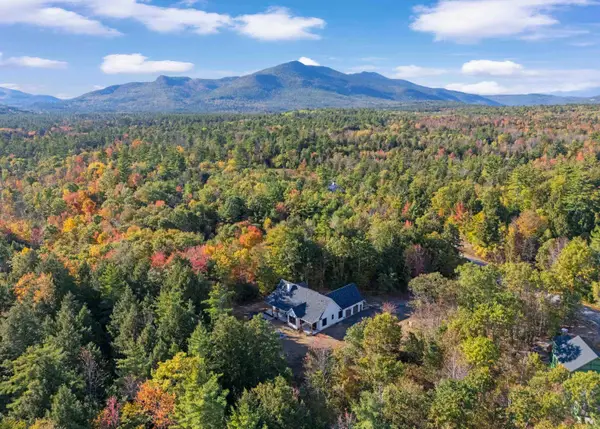 $1,300,000Active3 beds 3 baths2,542 sq. ft.
$1,300,000Active3 beds 3 baths2,542 sq. ft.123 Oxbow Lane, Conway, NH 03818
MLS# 5065612Listed by: BHHS VERANI CONCORD- New
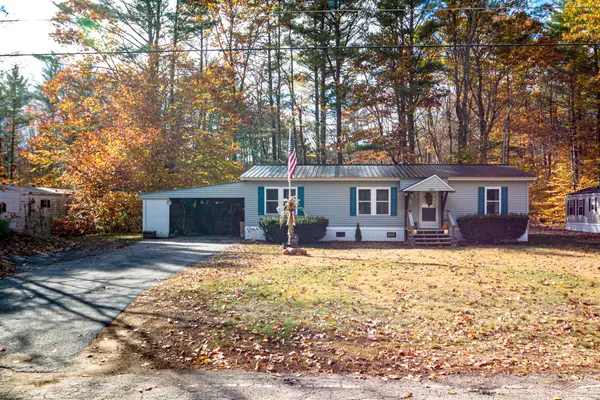 $179,900Active3 beds 2 baths1,056 sq. ft.
$179,900Active3 beds 2 baths1,056 sq. ft.357 Lamplighters Drive, Conway, NH 03818
MLS# 1642445Listed by: KELLER WILLIAMS COASTAL AND LAKES & MOUNTAINS REALTY  $179,900Active3 beds 2 baths1,056 sq. ft.
$179,900Active3 beds 2 baths1,056 sq. ft.357 Lamplighters Drive, Conway, NH 03818
MLS# 5067760Listed by: KW COASTAL AND LAKES & MOUNTAINS REALTY/N CONWAY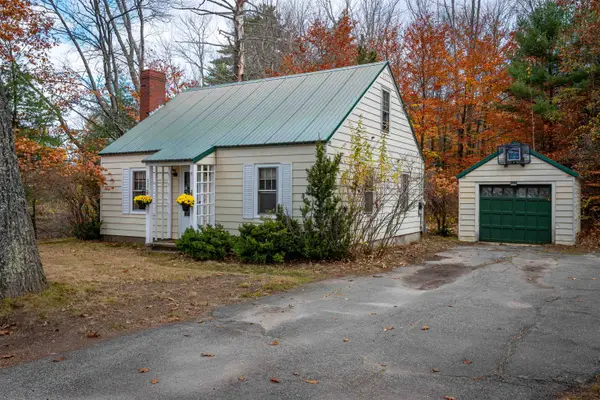 $290,000Active3 beds 1 baths1,243 sq. ft.
$290,000Active3 beds 1 baths1,243 sq. ft.237 Eaton Road, Conway, NH 03818
MLS# 5068012Listed by: SACO VALLEY REAL ESTATE LLC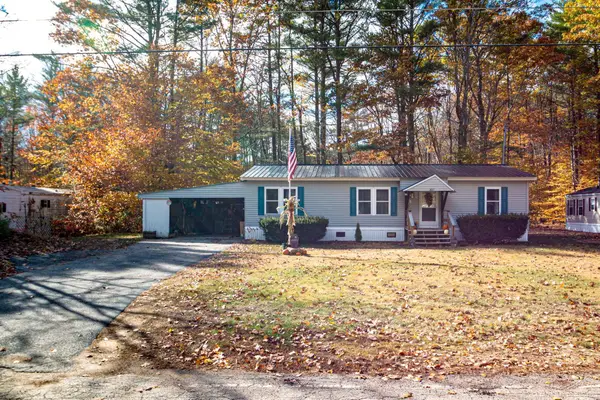 $179,900Active3 beds 2 baths1,056 sq. ft.
$179,900Active3 beds 2 baths1,056 sq. ft.357 Lamplighters Park, Conway, NH 03818
MLS# 5067989Listed by: KW COASTAL AND LAKES & MOUNTAINS REALTY/N CONWAY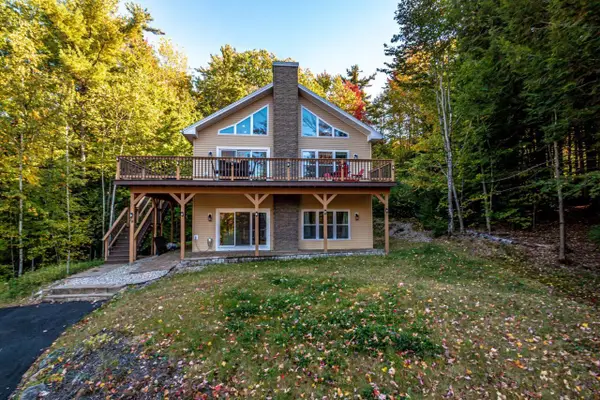 Listed by BHGRE$585,000Active3 beds 2 baths1,792 sq. ft.
Listed by BHGRE$585,000Active3 beds 2 baths1,792 sq. ft.74 Garmish Road, Conway, NH 03818
MLS# 5067571Listed by: BHG MASIELLO MEREDITH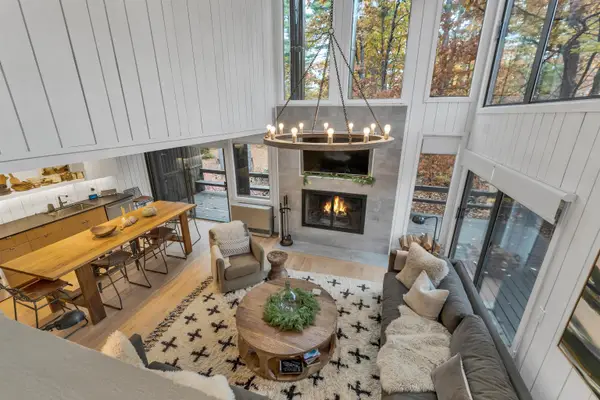 $769,000Active4 beds 3 baths2,497 sq. ft.
$769,000Active4 beds 3 baths2,497 sq. ft.30 Tennis Road Extension #1, Conway, NH 03813
MLS# 5067763Listed by: RE/MAX INNOVATIVE BAYSIDE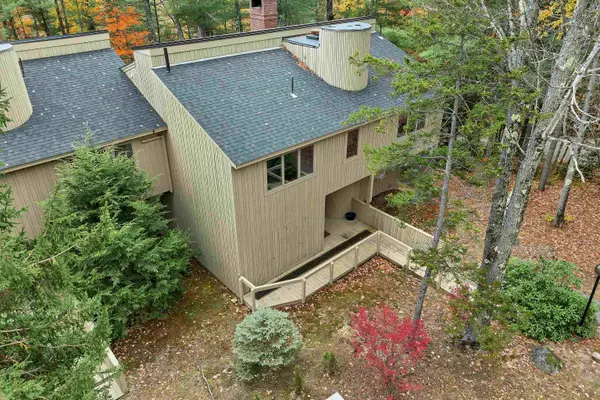 $799,000Active6 beds 4 baths3,405 sq. ft.
$799,000Active6 beds 4 baths3,405 sq. ft.72 Cranmore Woods Lane #4, Conway, NH 03818
MLS# 5067280Listed by: BADGER PEABODY & SMITH REALTY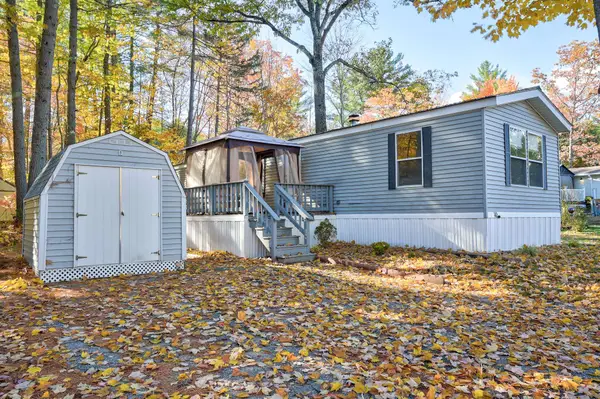 $52,000Active3 beds 2 baths924 sq. ft.
$52,000Active3 beds 2 baths924 sq. ft.42 Buckingham Drive, Conway, NH 03818
MLS# 5067041Listed by: PINKHAM REAL ESTATE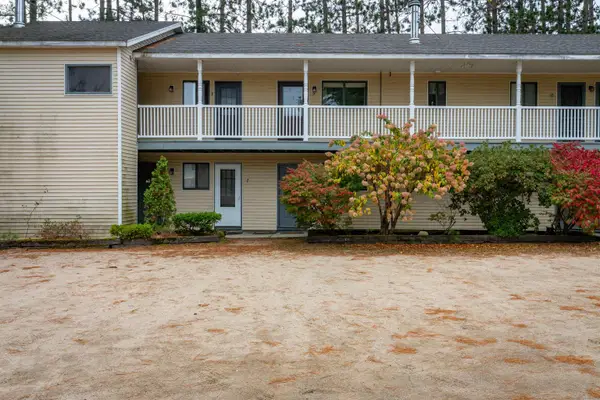 $189,000Active1 beds 1 baths650 sq. ft.
$189,000Active1 beds 1 baths650 sq. ft.42 Wylie Court #9, Conway, NH 03818
MLS# 5066614Listed by: KW COASTAL AND LAKES & MOUNTAINS REALTY/N CONWAY
