187 Chester Road, Derry, NH 03038
Local realty services provided by:Better Homes and Gardens Real Estate The Masiello Group
187 Chester Road,Derry, NH 03038
$350,000
- 2 Beds
- 1 Baths
- 1,039 sq. ft.
- Single family
- Active
Upcoming open houses
- Sat, Oct 1110:30 am - 12:00 pm
- Sun, Oct 1211:00 am - 12:30 pm
Listed by:lauren valentinePhone: 603-213-0718
Office:re/max synergy
MLS#:5064611
Source:PrimeMLS
Price summary
- Price:$350,000
- Price per sq. ft.:$168.43
About this home
Welcome to 187 Chester Rd in desirable Derry, NH! This charming 2-bedroom home sits on 1.30 acres of beautifully landscaped grounds, boasting mature fruit trees, a thriving squash patch, and generous open space for gardening, play, or creative use. Begin your day with coffee on the inviting front porch and unwind in the evening on the new wood deck, an ideal spot for relaxation and stargazing. Inside, you’ll appreciate large bay windows throughout, filling the home with natural light and warmth. The open layout offers character and functionality in every corner, with a welcoming kitchen perfect for cooking, entertaining, and gathering. A standout feature is the two-story red barn (approx. 850 sq. ft.), perfect for hobbies, storage, or conversion into an upstairs loft or creative studio. You’ll also love the spacious 720 sq. ft. shed, providing even more flexibility for storage, a workshop, or future projects. A second non-paved driveway on the opposite side of the yard allows for ample parking. Conveniently located just minutes from Route 93, Parkland Medical Center, Market Basket, Pinkerton Academy and fine dining, this home offers the perfect balance of peaceful country charm and commuter convenience. Open Houses Saturday 10/11 from 10.30AM-12PM Sunday 10/12 from 11AM to 12.30PM!!! All offers due by Monday October 13, 2025 - 12:00PM.
Contact an agent
Home facts
- Year built:1952
- Listing ID #:5064611
- Added:1 day(s) ago
- Updated:October 09, 2025 at 10:21 AM
Rooms and interior
- Bedrooms:2
- Total bathrooms:1
- Full bathrooms:1
- Living area:1,039 sq. ft.
Heating and cooling
- Cooling:Wall AC
- Heating:Baseboard, Hot Water, Oil
Structure and exterior
- Year built:1952
- Building area:1,039 sq. ft.
- Lot area:1.3 Acres
Schools
- High school:Pinkerton Academy
- Middle school:Chester Academy
- Elementary school:Chester Academy
Utilities
- Sewer:Septic
Finances and disclosures
- Price:$350,000
- Price per sq. ft.:$168.43
- Tax amount:$7,461 (2024)
New listings near 187 Chester Road
- Open Fri, 4:30 to 6:30pmNew
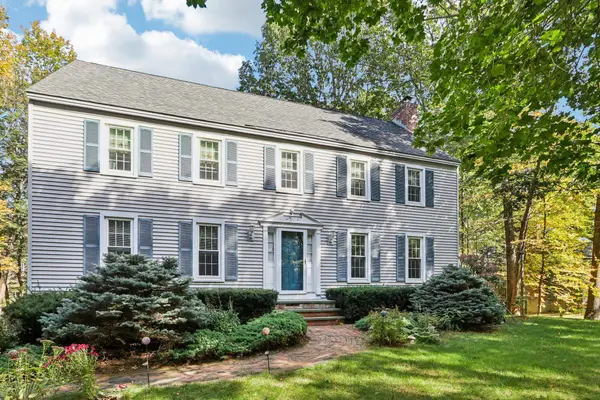 $749,900Active4 beds 3 baths2,344 sq. ft.
$749,900Active4 beds 3 baths2,344 sq. ft.4 Colony Brook Lane, Derry, NH 03038
MLS# 5064813Listed by: JILL & CO. REALTY GROUP - REAL BROKER NH, LLC - New
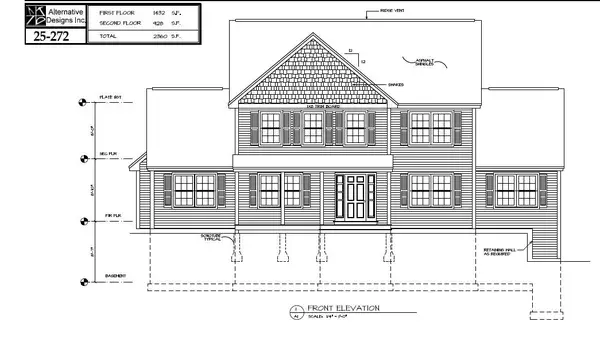 $939,900Active4 beds 3 baths2,360 sq. ft.
$939,900Active4 beds 3 baths2,360 sq. ft.48 Daniel Road, Derry, NH 03038
MLS# 5064843Listed by: BHHS VERANI LONDONDERRY - New
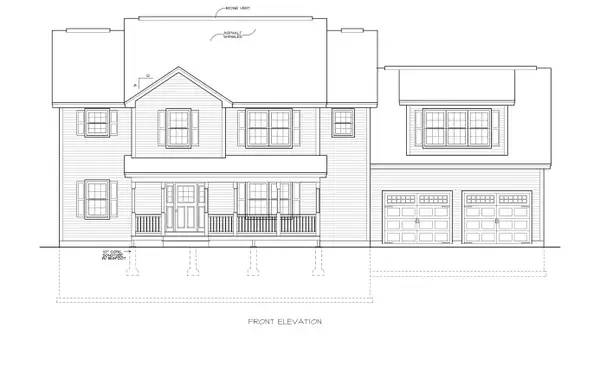 $1,140,000Active5 beds 3 baths3,258 sq. ft.
$1,140,000Active5 beds 3 baths3,258 sq. ft.54 Daniel Road, Derry, NH 03038
MLS# 5064864Listed by: BHHS VERANI LONDONDERRY - New
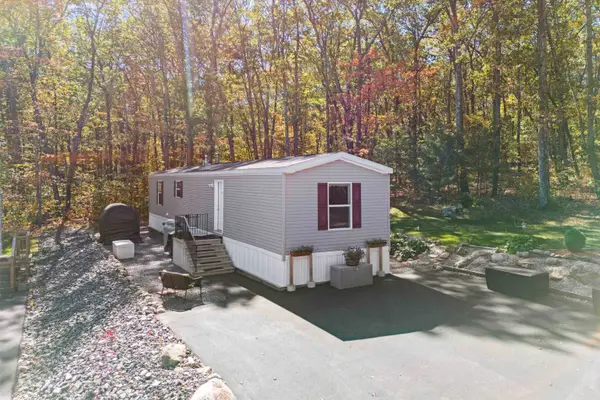 $239,000Active2 beds 2 baths924 sq. ft.
$239,000Active2 beds 2 baths924 sq. ft.139 Rockingham Road #30, Derry, NH 03038
MLS# 5064673Listed by: CENTURY 21 NORTH EAST - New
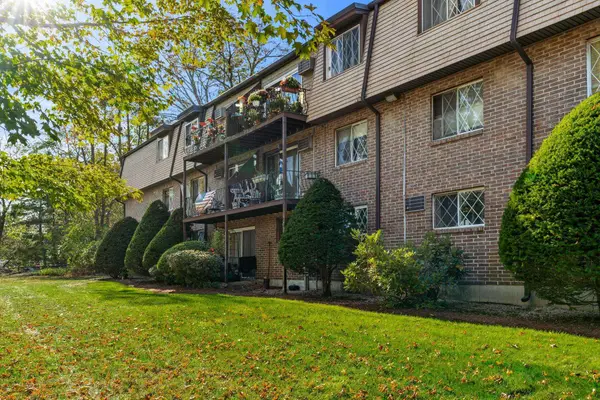 $199,000Active1 beds 1 baths639 sq. ft.
$199,000Active1 beds 1 baths639 sq. ft.2 Silvestri Circle #4, Derry, NH 03038
MLS# 5064423Listed by: COMPASS NEW ENGLAND, LLC - New
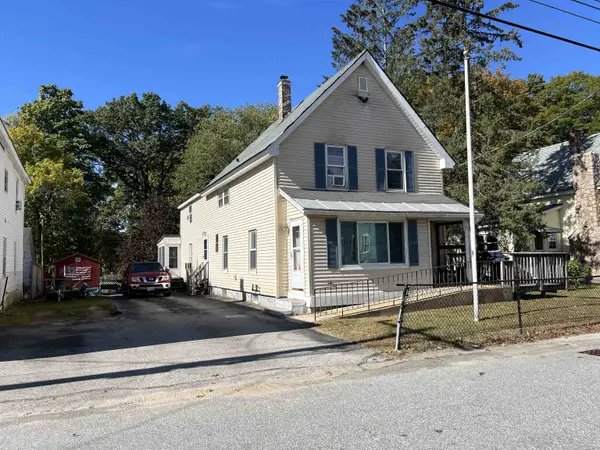 $534,900Active4 beds 2 baths2,097 sq. ft.
$534,900Active4 beds 2 baths2,097 sq. ft.50 Franklin Street, Derry, NH 03038
MLS# 5064255Listed by: REMAX CAPITAL REALTY AND REMAX COASTAL LIVING - Open Sat, 12 to 2pmNew
 $675,000Active3 beds 2 baths2,618 sq. ft.
$675,000Active3 beds 2 baths2,618 sq. ft.183 Chester Road, Derry, NH 03038
MLS# 5064239Listed by: KELLER WILLIAMS REALTY METRO-LONDONDERRY - Open Sat, 11am to 12:30pmNew
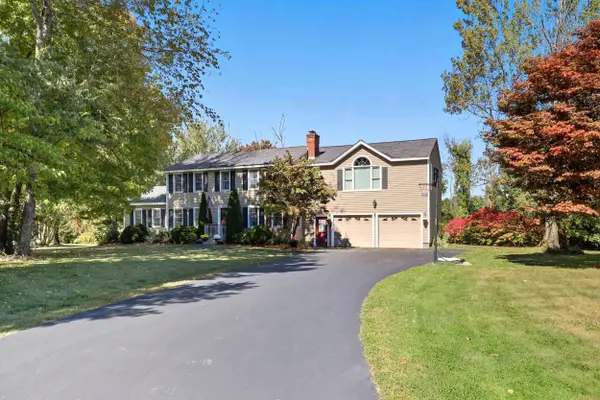 $729,900Active3 beds 3 baths2,081 sq. ft.
$729,900Active3 beds 3 baths2,081 sq. ft.8 Blake Farm Road, Derry, NH 03038
MLS# 5064234Listed by: KELLER WILLIAMS REALTY METRO-LONDONDERRY - New
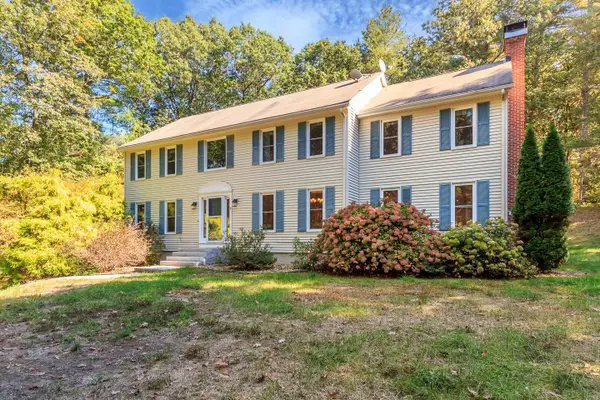 $759,900Active4 beds 3 baths3,261 sq. ft.
$759,900Active4 beds 3 baths3,261 sq. ft.6 White Oak Lane, Derry, NH 03038
MLS# 5064222Listed by: BHHS VERANI LONDONDERRY
