47 Hillcrest Lane, Pelham, NH 03076
Local realty services provided by:Better Homes and Gardens Real Estate The Masiello Group
47 Hillcrest Lane,Pelham, NH 03076
$525,000
- 4 Beds
- 2 Baths
- 1,469 sq. ft.
- Single family
- Active
Upcoming open houses
- Sat, Oct 1111:00 am - 01:00 pm
- Sun, Oct 1211:00 am - 01:00 pm
Listed by:thomas hickey
Office:laer realty partners/chelmsford
MLS#:5064965
Source:PrimeMLS
Price summary
- Price:$525,000
- Price per sq. ft.:$262.89
About this home
This updated Cape with dormer will be gone before you know it! Make an appointment today! Upon your arrival at the side door, make your way into this beautiful kitchen with granite countertops, undermount sink, SS appliances, and tile floors. From the kitchen there is a slider to the newly expanded composite deck and a cut-out to the living-room that connects the two spaces. Off the kitchen is a half-bath and two bedrooms. As you make your way through the living room, with its expansive picture window and abundance of light, this leads you upstairs to two more large bedrooms with beautiful hardwood floors and the full bath. Once outside, you have your choice between the two paved driveways, one of which leads to the heated garage. The garage has its own exterior door, as well as interior access to the basement. Central Air was installed in 2020. The furnace was replaced in 2019. The roof was replaced in 2018. Hot water heater is less than 5 years old. The oil tank was replaced in 2014. Updated filter system and pump in the last 5 years. All kitchen appliances to stay at this wonderful commuter location! Quick closing is preferred. Open House on Saturday (Oct 11) 11am to 1pm and Sunday (Oct 12) 11am to 1 pm.
Contact an agent
Home facts
- Year built:1966
- Listing ID #:5064965
- Added:1 day(s) ago
- Updated:October 10, 2025 at 04:09 PM
Rooms and interior
- Bedrooms:4
- Total bathrooms:2
- Full bathrooms:1
- Living area:1,469 sq. ft.
Heating and cooling
- Cooling:Central AC
- Heating:Forced Air, Oil
Structure and exterior
- Year built:1966
- Building area:1,469 sq. ft.
- Lot area:1.1 Acres
Utilities
- Sewer:Septic
Finances and disclosures
- Price:$525,000
- Price per sq. ft.:$262.89
- Tax amount:$6,186 (2024)
New listings near 47 Hillcrest Lane
- Open Sun, 12 to 2pmNew
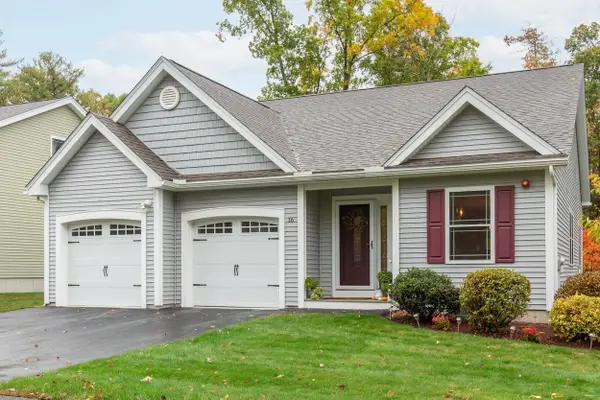 $659,900Active2 beds 2 baths1,593 sq. ft.
$659,900Active2 beds 2 baths1,593 sq. ft.16 Dragonfly Drive, Pelham, NH 03076
MLS# 5065194Listed by: KELLER WILLIAMS GATEWAY REALTY/SALEM - New
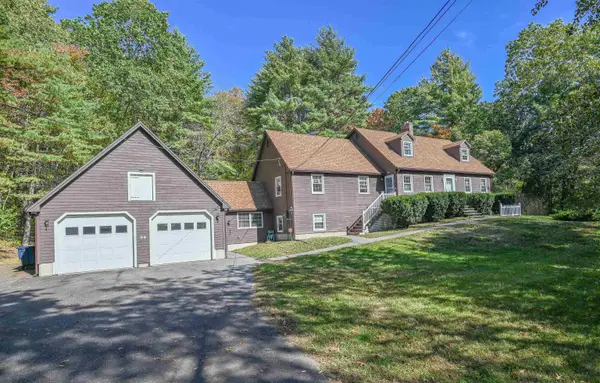 $599,900Active3 beds 3 baths2,213 sq. ft.
$599,900Active3 beds 3 baths2,213 sq. ft.58 Tallant Road, Pelham, NH 03076
MLS# 5064959Listed by: HEARTHSIDE REALTY, LLC - New
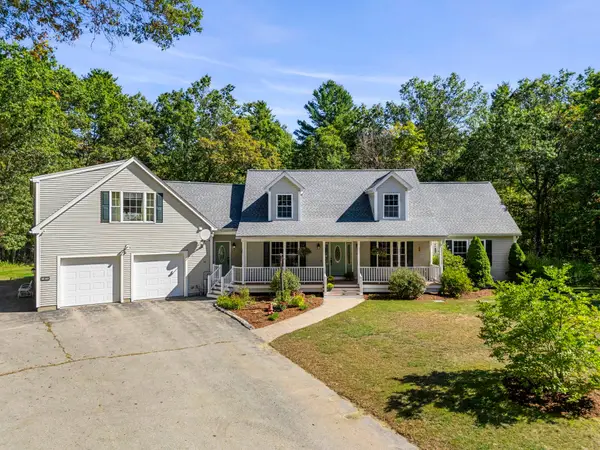 $850,000Active4 beds 4 baths4,548 sq. ft.
$850,000Active4 beds 4 baths4,548 sq. ft.36 Kens Way, Pelham, NH 03076
MLS# 5064822Listed by: COLDWELL BANKER REALTY NASHUA - Open Sun, 10:30am to 12:30pmNew
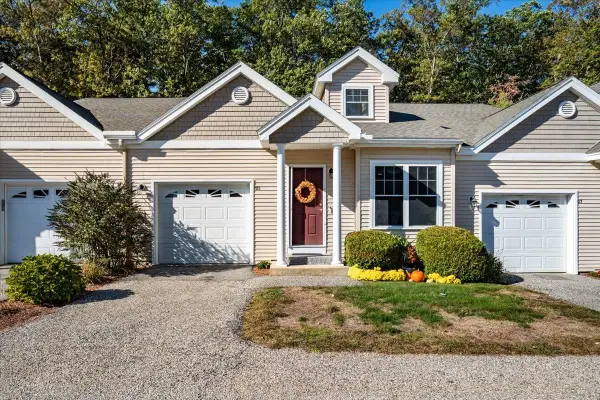 $480,000Active2 beds 3 baths2,034 sq. ft.
$480,000Active2 beds 3 baths2,034 sq. ft.25 Winterberry Road, Pelham, NH 03076
MLS# 5064728Listed by: KELLER WILLIAMS GATEWAY REALTY - New
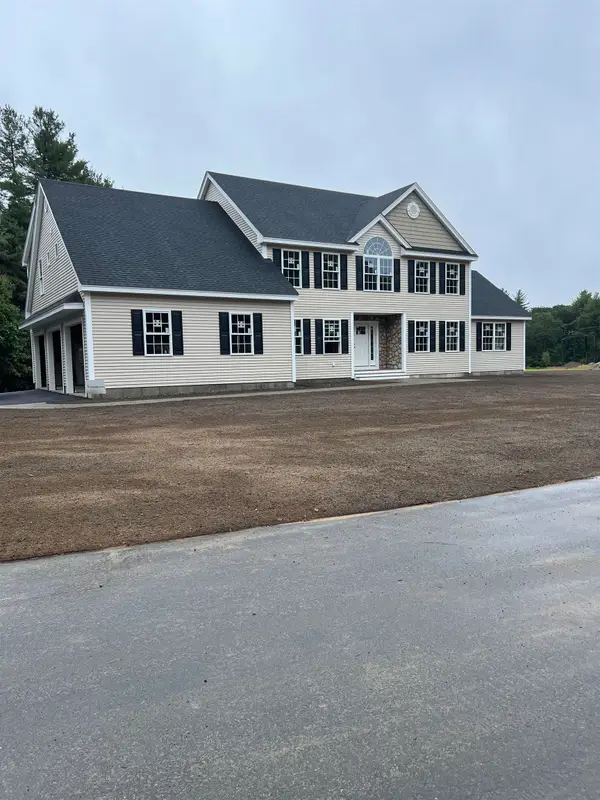 $1,250,000Active4 beds 3 baths3,466 sq. ft.
$1,250,000Active4 beds 3 baths3,466 sq. ft.9 Cornstalk Lane, Pelham, NH 03076
MLS# 5064729Listed by: BHHS VERANI REALTY ANDOVER 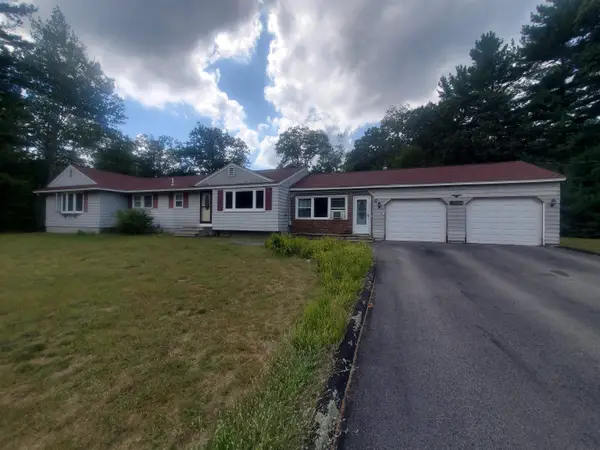 $599,900Pending3 beds 2 baths2,534 sq. ft.
$599,900Pending3 beds 2 baths2,534 sq. ft.14 Lincoln Street, Pelham, NH 03076
MLS# 5063660Listed by: BOUTWELL REAL ESTATE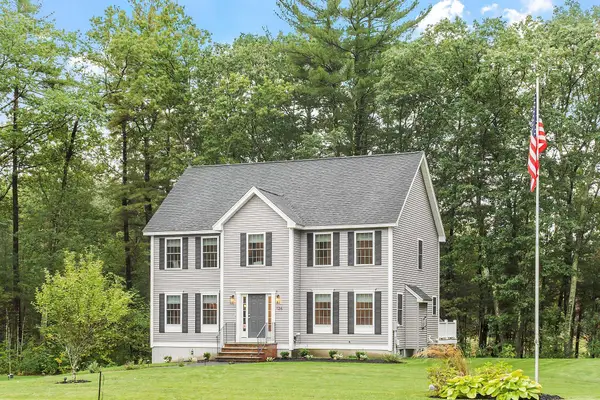 $857,500Active4 beds 3 baths2,540 sq. ft.
$857,500Active4 beds 3 baths2,540 sq. ft.126 Frontier Drive, Pelham, NH 03076
MLS# 5063191Listed by: WILLIAM RAVEIS R.E, THE DOLORES PERSON GROUP LLC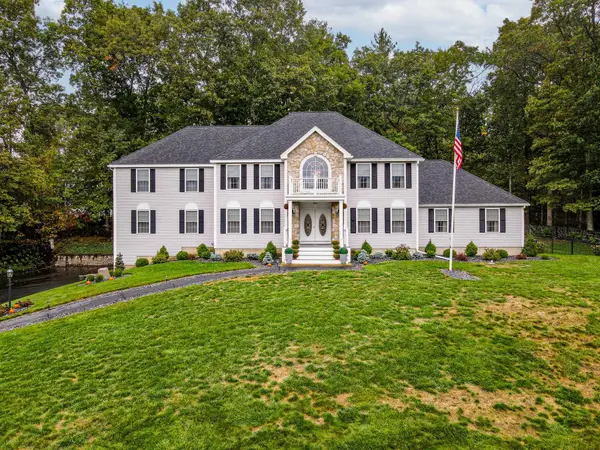 $1,200,000Active5 beds 5 baths5,126 sq. ft.
$1,200,000Active5 beds 5 baths5,126 sq. ft.7 Lyons Way, Pelham, NH 03076
MLS# 5062985Listed by: FOUNDATION BROKERAGE GROUP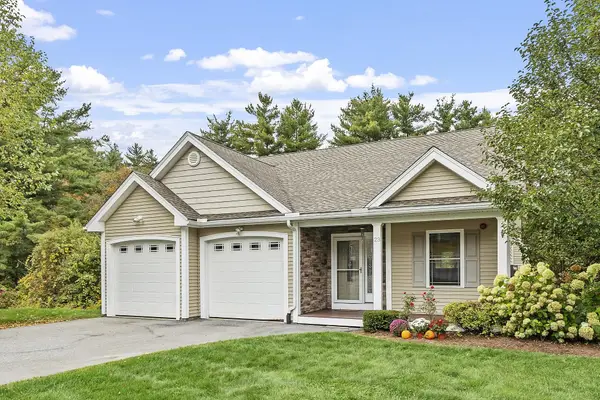 $610,000Active2 beds 2 baths1,432 sq. ft.
$610,000Active2 beds 2 baths1,432 sq. ft.23 Whispering Oaks Road, Pelham, NH 03076
MLS# 5062860Listed by: KELLER WILLIAMS GATEWAY REALTY/SALEM
