19 Elm Hill Road, Peterborough, NH 03458
Local realty services provided by:Better Homes and Gardens Real Estate The Masiello Group
19 Elm Hill Road,Peterborough, NH 03458
$685,000
- 4 Beds
- 2 Baths
- 2,024 sq. ft.
- Single family
- Active
Listed by:
- Denise Whitney(603) 562 - 5590Better Homes and Gardens Real Estate The Masiello Group
MLS#:5068846
Source:PrimeMLS
Price summary
- Price:$685,000
- Price per sq. ft.:$245.17
About this home
Welcome to 19 Elm Hill Road—an inviting log-style home on two private acres in the heart of Peterborough. Offering over 2,000 sq ft of living space, this warm, character-filled property features four bedrooms and two baths. The open-concept main level includes exposed beams, a vaulted ceiling, and a striking brick chimney and fireplace with a propane stove anchors the living area. The spacious kitchen provides ample workspace and flows easily into the dining area for entertaining. Three bedrooms and a full bath complete the first floor. Upstairs, the loft bedroom serves as a private hideaway with a ¾ bath and dressing area. The lower level adds more living space with a large recreation room featuring a stone hearth and woodstove, plus laundry, utilities, and an attached one-car garage with workshop area. Enjoy coffee or evening sunsets on the deck overlooking a landscaped yard and gardens framed by trees for privacy. A detached three-car garage provides excellent storage or hobby space, with potential for a home office above. Built in 1965 and lovingly cared for by only two owners, this home blends timeless craftsmanship with comfort and versatility. Just minutes from downtown Peterborough, yet peaceful and private, it perfectly balances country charm and convenience.
Contact an agent
Home facts
- Year built:1965
- Listing ID #:5068846
- Added:4 day(s) ago
- Updated:November 11, 2025 at 11:27 AM
Rooms and interior
- Bedrooms:4
- Total bathrooms:2
- Full bathrooms:1
- Living area:2,024 sq. ft.
Heating and cooling
- Cooling:Mini Split
- Heating:Hot Water
Structure and exterior
- Roof:Asphalt Shingle
- Year built:1965
- Building area:2,024 sq. ft.
- Lot area:2 Acres
Schools
- High school:Contoocook Valley Regional Hig
- Middle school:South Meadow School
- Elementary school:Peterborough Elem School
Utilities
- Sewer:Private
Finances and disclosures
- Price:$685,000
- Price per sq. ft.:$245.17
- Tax amount:$10,641 (2024)
New listings near 19 Elm Hill Road
- New
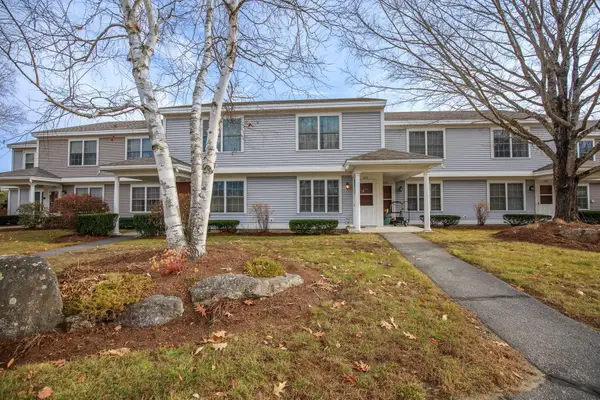 Listed by BHGRE$327,777Active2 beds 2 baths1,036 sq. ft.
Listed by BHGRE$327,777Active2 beds 2 baths1,036 sq. ft.205 Southfield Lane, Peterborough, NH 03458
MLS# 5068971Listed by: BHG MASIELLO PETERBOROUGH - New
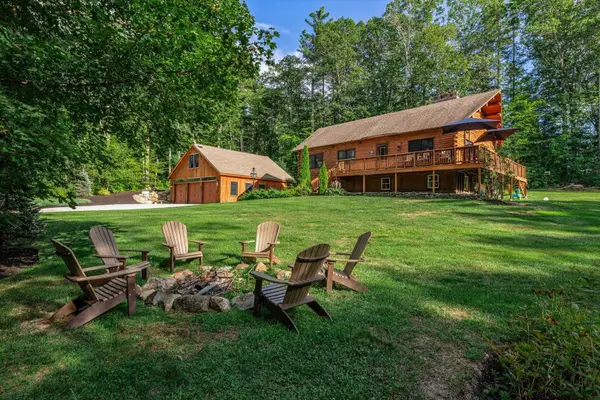 Listed by BHGRE$685,000Active4 beds 2 baths2,024 sq. ft.
Listed by BHGRE$685,000Active4 beds 2 baths2,024 sq. ft.19 Elm Hill Road, Peterborough, NH 03458
MLS# 5068846Listed by: BHG MASIELLO PETERBOROUGH - New
 $750,000Active3 beds 2 baths1,537 sq. ft.
$750,000Active3 beds 2 baths1,537 sq. ft.84 Old Jaffrey Road, Peterborough, NH 03458
MLS# 5068344Listed by: H. G. JOHNSON REAL ESTATE - New
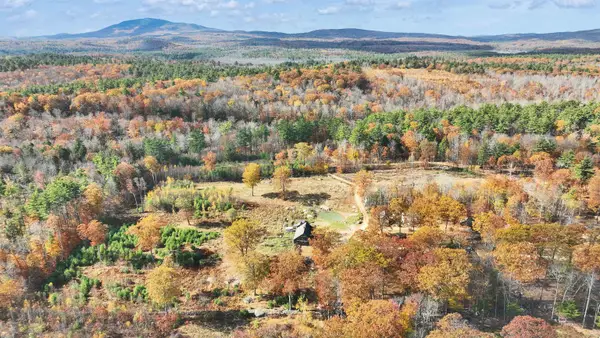 $2,600,000Active52.5 Acres
$2,600,000Active52.5 Acres00 Heartwell Lane, Peterborough, NH 03458
MLS# 5068202Listed by: FOUR SEASONS SOTHEBY'S INTERNATIONAL REALTY  $750,000Active6 beds 4 baths4,100 sq. ft.
$750,000Active6 beds 4 baths4,100 sq. ft.18 PINE Street, Peterborough, NH 03458
MLS# 5067510Listed by: HAL GRANT REAL ESTATE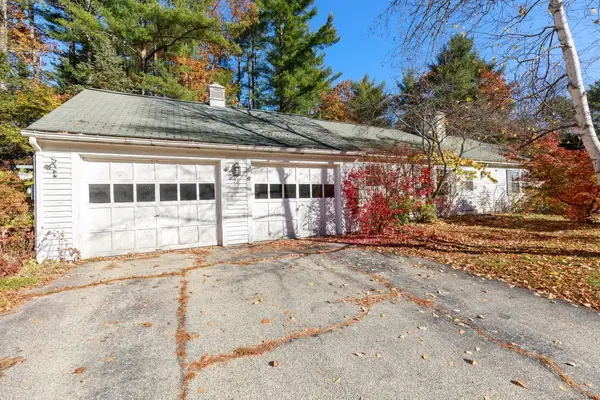 $330,000Active3 beds 2 baths1,330 sq. ft.
$330,000Active3 beds 2 baths1,330 sq. ft.23 Currier Avenue, Peterborough, NH 03458
MLS# 5067602Listed by: KELLER WILLIAMS REALTY METRO-KEENE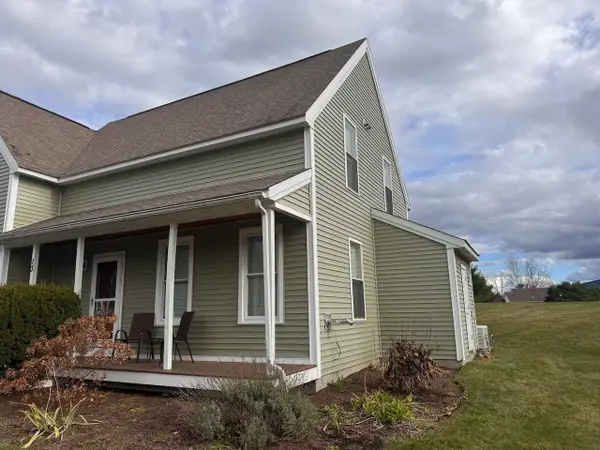 $285,000Active2 beds 2 baths1,022 sq. ft.
$285,000Active2 beds 2 baths1,022 sq. ft.13 Westridge Drive, Peterborough, NH 03458
MLS# 5067611Listed by: GREENWALD REALTY GROUP $371,000Active2 beds 3 baths1,836 sq. ft.
$371,000Active2 beds 3 baths1,836 sq. ft.18 Colonial Square, Peterborough, NH 03458
MLS# 5067361Listed by: NORTH NEW ENGLAND REAL ESTATE GROUP $590,000Active4 beds 3 baths2,138 sq. ft.
$590,000Active4 beds 3 baths2,138 sq. ft.129 Old Dublin Road, Peterborough, NH 03458
MLS# 5067248Listed by: KELLER WILLIAMS REALTY METRO-KEENE $590,000Active4 beds 3 baths2,138 sq. ft.
$590,000Active4 beds 3 baths2,138 sq. ft.129 Old Dublin Road, Peterborough, NH 03458
MLS# 5067135Listed by: KELLER WILLIAMS REALTY METRO-KEENE
