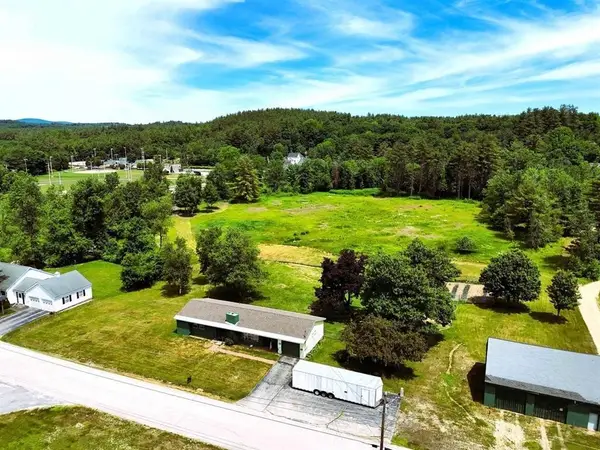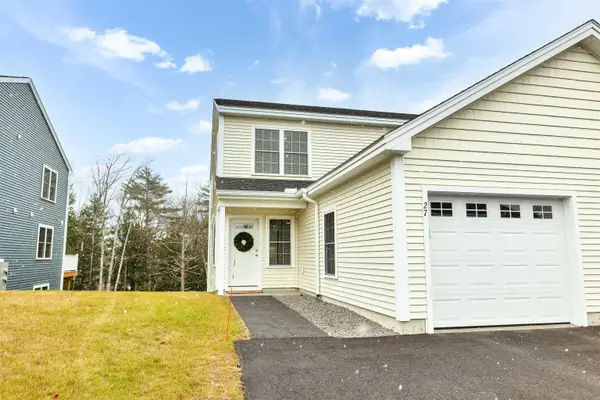54 High Street, Peterborough, NH 03458
Local realty services provided by:Better Homes and Gardens Real Estate The Masiello Group
54 High Street,Peterborough, NH 03458
$940,000
- 4 Beds
- 4 Baths
- 3,836 sq. ft.
- Single family
- Active
Listed by: melissa somero-digeronimo
Office: garrison realty
MLS#:5060478
Source:PrimeMLS
Price summary
- Price:$940,000
- Price per sq. ft.:$156.2
About this home
Just moments from the heart of historic Peterborough, this charming 1938 red brick Cape blends timeless character with thoughtful modern updates. The main home features a beautifully designed custom kitchen, a first-floor bedroom and full bath, a front-to-back living room with a cozy fireplace, and a versatile study-sunroom combination highlighted by striking brick floors and vaulted ceilings. A wide side entrance leads through a glass breezeway to the showstopping modern post and beam great hall addition. This expansive space includes a second, fully equipped kitchen, a half bath on the main level, a second-floor guest suite with full bath, and an oversized two-car garage. Owned solar panels significantly reduce energy costs, while an automatic generator ensures year-round comfort. The lower level of the addition offers a nearly finished sound studio, utility space, and potential for further finished rooms. Recent updates include new lighting in the great room, dual oil tanks, an upgraded generator panel, as well as refreshed smoke and security systems, enhancing both comfort and peace of mind. Ideally set on a level, private lot, this exceptional property is just minutes from the downtown shops, dining, schools, the country club, all the cultural richness of the Monadnock Region. A rare opportunity in a truly unbeatable location.
Contact an agent
Home facts
- Year built:1938
- Listing ID #:5060478
- Added:82 day(s) ago
- Updated:December 01, 2025 at 11:26 AM
Rooms and interior
- Bedrooms:4
- Total bathrooms:4
- Full bathrooms:3
- Living area:3,836 sq. ft.
Heating and cooling
- Heating:Hot Water, Oil
Structure and exterior
- Roof:Asphalt Shingle, Standing Seam
- Year built:1938
- Building area:3,836 sq. ft.
- Lot area:1.92 Acres
Schools
- High school:Contoocook Valley Regional Hig
- Middle school:South Meadow School
- Elementary school:Peterborough Elem School
Utilities
- Sewer:Public Available
Finances and disclosures
- Price:$940,000
- Price per sq. ft.:$156.2
- Tax amount:$21,535 (2025)
New listings near 54 High Street
- New
 $900,000Active3 beds 1 baths1,384 sq. ft.
$900,000Active3 beds 1 baths1,384 sq. ft.15 Evans Road, Peterborough, NH 03458
MLS# 5070394Listed by: CENTURY 21 CARDINAL - New
 $619,000Active3 beds 3 baths1,762 sq. ft.
$619,000Active3 beds 3 baths1,762 sq. ft.11 Legacy Lane, Peterborough, NH 03458
MLS# 5070342Listed by: EXP REALTY  $249,000Active1.54 Acres
$249,000Active1.54 Acres4 Cedar Ridge Drive, Peterborough, NH 03458
MLS# 5070081Listed by: EXP REALTY $229,000Active1.4 Acres
$229,000Active1.4 Acres3 Cedar Ridge Drive, Peterborough, NH 03458
MLS# 5070118Listed by: EXP REALTY $175,000Active1 Acres
$175,000Active1 Acres206 Carley Road, Peterborough, NH 03458
MLS# 5070121Listed by: EXP REALTY $229,000Active1.49 Acres
$229,000Active1.49 Acres208 Carley Road, Peterborough, NH 03458
MLS# 5070123Listed by: EXP REALTY $489,000Active3.34 Acres
$489,000Active3.34 Acres19 Ledgestone Drive, Peterborough, NH 03458
MLS# 5070127Listed by: EXP REALTY $249,000Active1.66 Acres
$249,000Active1.66 Acres15 Ledgestone Drive, Peterborough, NH 03458
MLS# 5070131Listed by: EXP REALTY $325,000Active2 beds 2 baths1,236 sq. ft.
$325,000Active2 beds 2 baths1,236 sq. ft.18 West Ridge Drive, Peterborough, NH 03458
MLS# 5070052Listed by: EXP REALTY $499,000Active3 beds 3 baths1,834 sq. ft.
$499,000Active3 beds 3 baths1,834 sq. ft.27 Trails Edge Common, Peterborough, NH 03458
MLS# 5069493Listed by: FOUR SEASONS SOTHEBY'S INTERNATIONAL REALTY
