15 Brightstone Way #14, Sandown, NH 03873
Local realty services provided by:Better Homes and Gardens Real Estate The Shanahan Group
15 Brightstone Way #14,Sandown, NH 03873
$609,900
- 2 Beds
- 3 Baths
- 1,800 sq. ft.
- Condominium
- Active
Listed by:the leva group
Office:gibson sotheby's international realty
MLS#:73408934
Source:MLSPIN
Price summary
- Price:$609,900
- Price per sq. ft.:$338.83
- Monthly HOA dues:$385
About this home
NEW PHASE LOCATION! Elevate your lifestyle at Wight Isle Estates, a luxurious new townhouse community in Sandown, New Hampshire. Nestled in serene charm, these newly constructed townhouses offer you the unique opportunity to personalize your home with a broad palette of stylish colors and upscale finishes. Spanning 1800 to over 3000 sq. ft., each townhouse features two spacious bedrooms, a bonus room ideal for a home office or guest room and 2.5 bathrooms, including a spa-like en-suite in the primary bedroom for daily relaxation. Quality craftsmanship shines in every detail, from oak hardwood floors and quartz countertops to top-tier stainless steel appliances and solid wood doors. Wight Isle Estates is about embracing a tranquil, rural lifestyle while staying connected. Conveniently located near shopping, dining, wineries, and recreation, with Boston/Manchester airport just 25 mins away. Secure your idyllic new home today; Seller welcomes offers with requests for buyer concessions
Contact an agent
Home facts
- Year built:2025
- Listing ID #:73408934
- Updated:September 21, 2025 at 10:32 AM
Rooms and interior
- Bedrooms:2
- Total bathrooms:3
- Full bathrooms:2
- Half bathrooms:1
- Living area:1,800 sq. ft.
Heating and cooling
- Cooling:Central Air
- Heating:Forced Air, Propane
Structure and exterior
- Roof:Shingle
- Year built:2025
- Building area:1,800 sq. ft.
- Lot area:50 Acres
Schools
- Elementary school:North
Utilities
- Water:Public, Well
- Sewer:Private Sewer
Finances and disclosures
- Price:$609,900
- Price per sq. ft.:$338.83
New listings near 15 Brightstone Way #14
- Open Sat, 11am to 12:30pmNew
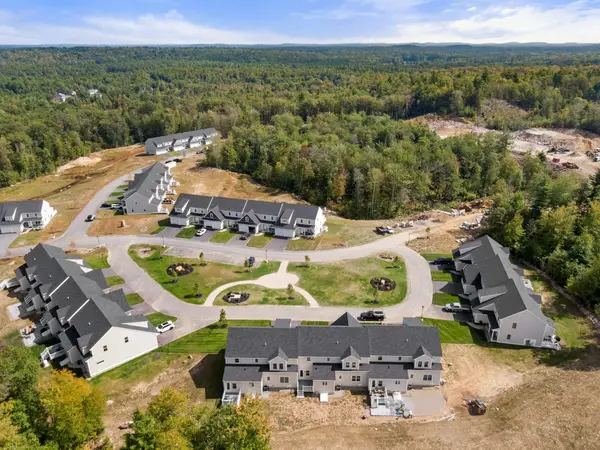 $639,900Active2 beds 3 baths1,900 sq. ft.
$639,900Active2 beds 3 baths1,900 sq. ft.61 Driftwood Circle #23, Sandown, NH 03873
MLS# 5062557Listed by: GIBSON SOTHEBY'S INTERNATIONAL REALTY - Open Sat, 11am to 12:30pmNew
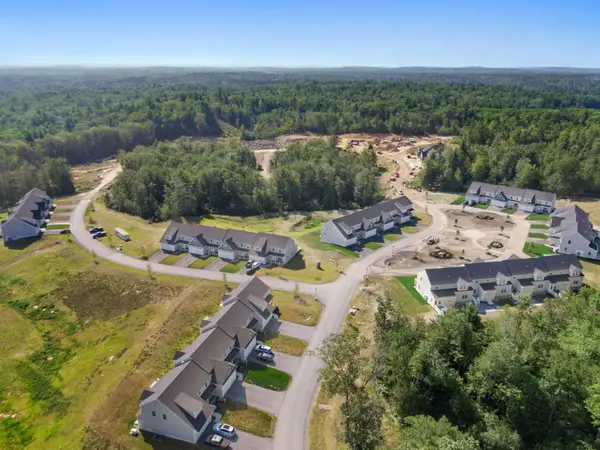 $639,900Active2 beds 3 baths1,900 sq. ft.
$639,900Active2 beds 3 baths1,900 sq. ft.63 Driftwood Circle #24, Sandown, NH 03873
MLS# 5062558Listed by: GIBSON SOTHEBY'S INTERNATIONAL REALTY - New
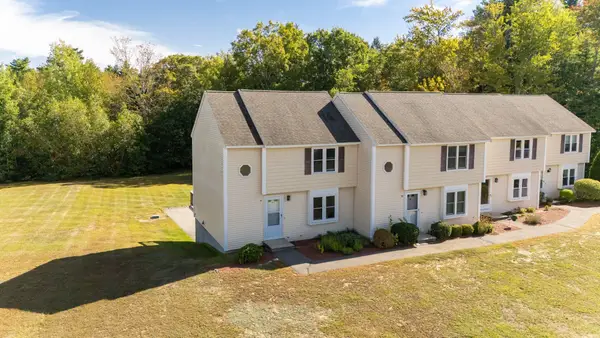 $329,900Active2 beds 2 baths1,448 sq. ft.
$329,900Active2 beds 2 baths1,448 sq. ft.9 Scott Lane, Sandown, NH 03873
MLS# 5061874Listed by: RE/MAX INNOVATIVE PROPERTIES - Open Sat, 10:30am to 12:30pmNew
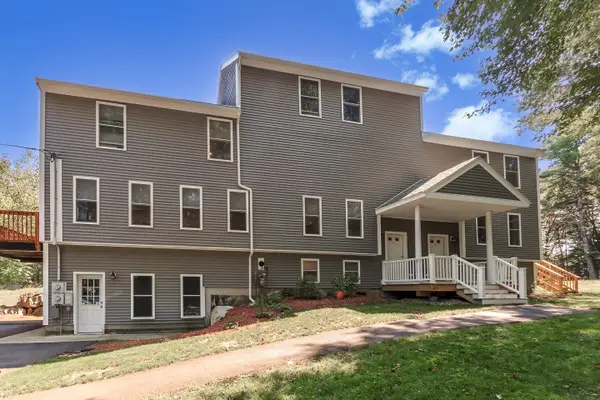 $530,000Active3 beds 3 baths3,354 sq. ft.
$530,000Active3 beds 3 baths3,354 sq. ft.156 Little Mill Road #A, Sandown, NH 03873
MLS# 5061729Listed by: BHHS VERANI LONDONDERRY 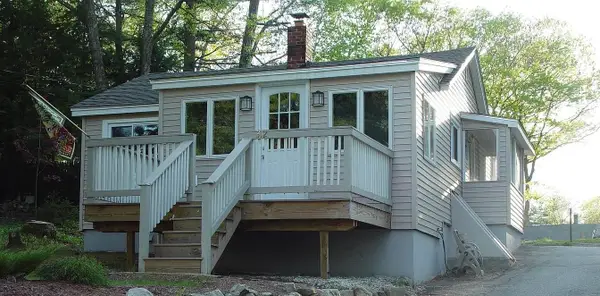 $329,999Pending2 beds 1 baths1,072 sq. ft.
$329,999Pending2 beds 1 baths1,072 sq. ft.312 Main Street, Sandown, NH 03873
MLS# 5061444Listed by: CAMERON REAL ESTATE GROUP- Open Sat, 10:30am to 12pm
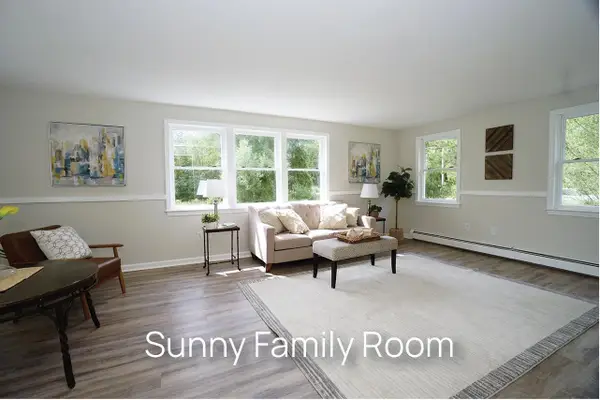 $549,900Active3 beds 2 baths2,008 sq. ft.
$549,900Active3 beds 2 baths2,008 sq. ft.4 Chase Road, Sandown, NH 03873
MLS# 5060544Listed by: BHHS VERANI LONDONDERRY 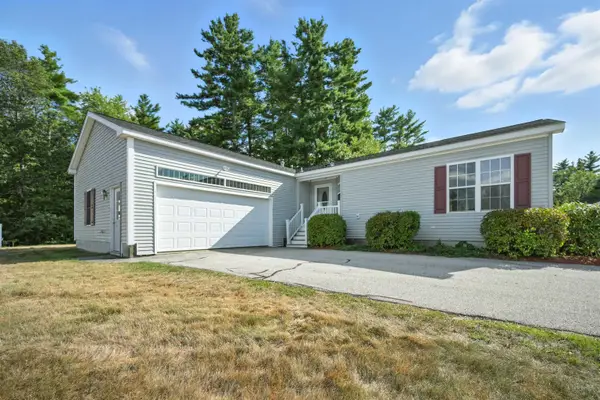 $424,900Active2 beds 2 baths2,574 sq. ft.
$424,900Active2 beds 2 baths2,574 sq. ft.11 Loggers Lane, Sandown, NH 03873
MLS# 5059857Listed by: TESSA PARZIALE REAL ESTATE- Open Sat, 11am to 1pm
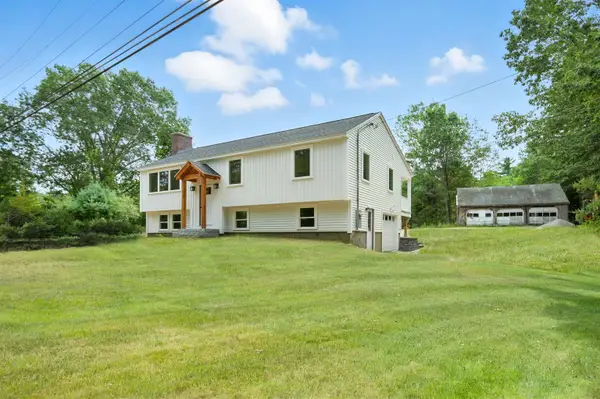 $674,900Active3 beds 2 baths1,924 sq. ft.
$674,900Active3 beds 2 baths1,924 sq. ft.61 Sargent Road, Sandown, NH 03873
MLS# 5058938Listed by: SUE PADDEN REAL ESTATE LLC - Open Sun, 12 to 2:30pm
 $314,900Active2 beds 2 baths1,110 sq. ft.
$314,900Active2 beds 2 baths1,110 sq. ft.30 Saw Mill Ridge, Sandown, NH 03873
MLS# 5057427Listed by: JASON MITCHELL GROUP 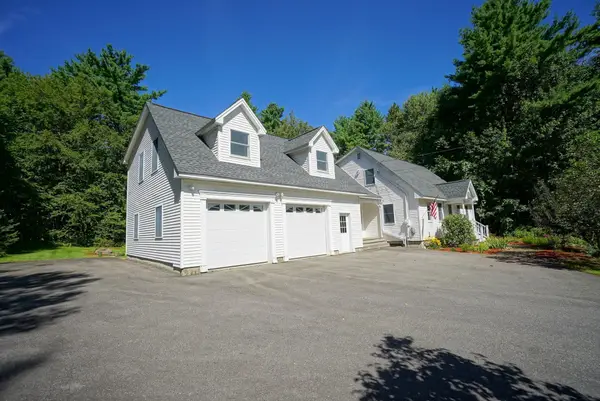 $625,000Pending3 beds 2 baths2,473 sq. ft.
$625,000Pending3 beds 2 baths2,473 sq. ft.21 Chase Road, Sandown, NH 03873
MLS# 5057332Listed by: BHHS VERANI LONDONDERRY
