35 Royal Range Road, Sandown, NH 03873
Local realty services provided by:Better Homes and Gardens Real Estate The Masiello Group
Listed by: roberta fulford
Office: laer realty partners/goffstown
MLS#:5064048
Source:PrimeMLS
Price summary
- Price:$599,900
- Price per sq. ft.:$246.87
About this home
Sprawling and beautifully updated 3–4 bedroom, 2 bath home offering space, charm, and modern comfort! Every major upgrade has been done for you—brand-new roof, skylights, kitchen with quartz counters and chic black custom cabinets, ss appliances, baths, and heating system. With three levels of living space, a walk-out basement, and an impressive 3-car garage, there’s room for everyone and everything. Enjoy the flexibility of four heat sources—propane, pellet, wood, and electric—perfect for New England seasons. Outside, you’ll find a 2-stall barn, partially fenced yard, and a convenient horseshoe driveway with garage access on both ends of the home. Ideally located between Route 102 and Route 111A, you’re just minutes from grocery stores, restaurants, pharmacies, and shopping. Move right in and start enjoying this thoughtfully updated property that blends comfort, convenience, and country charm! For easy access use entrance across from Reed Rd.
Contact an agent
Home facts
- Year built:1976
- Listing ID #:5064048
- Added:43 day(s) ago
- Updated:November 15, 2025 at 08:44 AM
Rooms and interior
- Bedrooms:3
- Total bathrooms:2
- Full bathrooms:1
- Living area:2,430 sq. ft.
Heating and cooling
- Heating:Baseboard, Electric, Energy Star System, Multi Fuel, Multi Zone, Wood
Structure and exterior
- Year built:1976
- Building area:2,430 sq. ft.
- Lot area:1.64 Acres
Schools
- Elementary school:Sandown North Elem Sch
Utilities
- Sewer:Private
Finances and disclosures
- Price:$599,900
- Price per sq. ft.:$246.87
- Tax amount:$8,558 (2025)
New listings near 35 Royal Range Road
- New
 Listed by BHGRE$495,000Active3 beds 1 baths1,233 sq. ft.
Listed by BHGRE$495,000Active3 beds 1 baths1,233 sq. ft.33 Pillsbury Road, Sandown, NH 03873
MLS# 5068625Listed by: BHG MASIELLO ATKINSON  $499,900Active3 beds 3 baths3,354 sq. ft.
$499,900Active3 beds 3 baths3,354 sq. ft.156 Little Mill Road #A, Sandown, NH 03873
MLS# 5068338Listed by: BHHS VERANI LONDONDERRY- Open Sat, 11am to 1pm
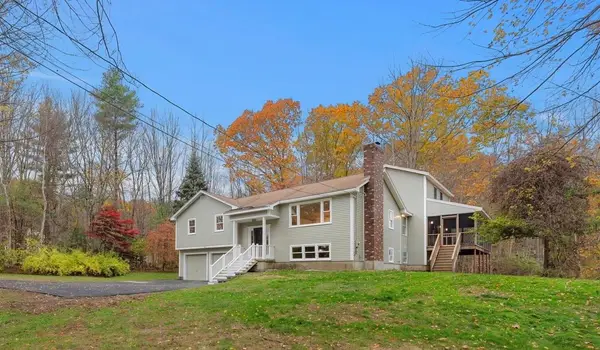 $650,000Active3 beds 4 baths3,150 sq. ft.
$650,000Active3 beds 4 baths3,150 sq. ft.534 Main Street, Sandown, NH 03873
MLS# 5068219Listed by: EXP REALTY - Open Sat, 12 to 2pm
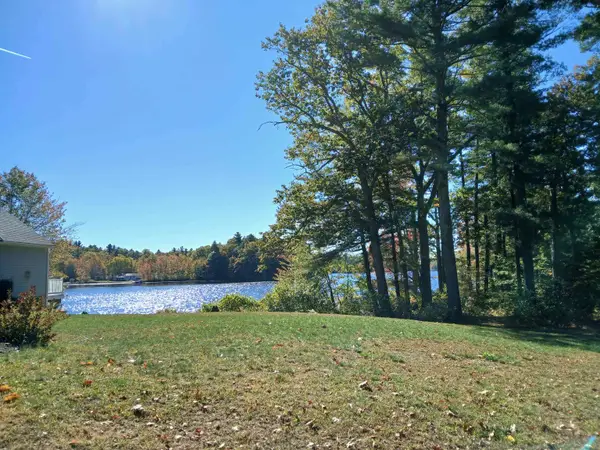 $550,000Active3 beds 1 baths1,734 sq. ft.
$550,000Active3 beds 1 baths1,734 sq. ft.31 North Shore Road, Sandown, NH 03873
MLS# 5068025Listed by: CHURCHILL PROPERTIES 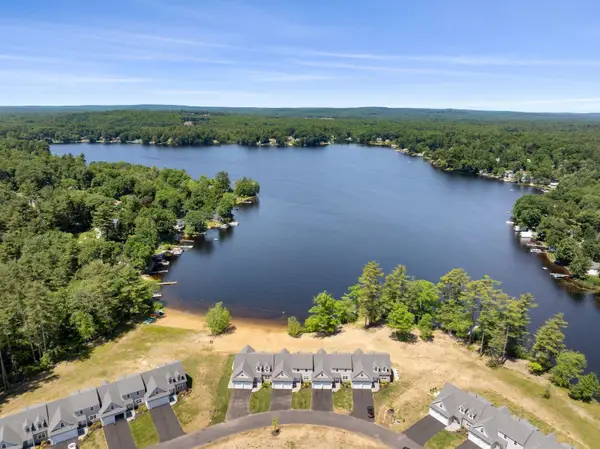 $1,295,000Active2 beds 4 baths3,500 sq. ft.
$1,295,000Active2 beds 4 baths3,500 sq. ft.39 Kibrel Court, Sandown, NH 03873
MLS# 5066942Listed by: GIBSON SOTHEBY'S INTERNATIONAL REALTY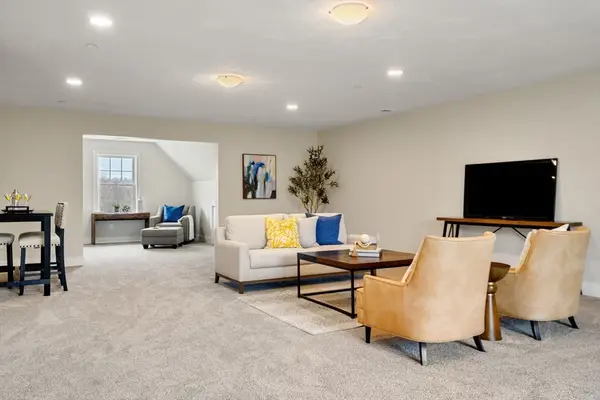 $639,900Active2 beds 3 baths1,900 sq. ft.
$639,900Active2 beds 3 baths1,900 sq. ft.63 Driftwood Circle #24, Sandown, NH 03873
MLS# 73444886Listed by: Gibson Sotheby's International Realty- Open Sat, 10:30am to 12pm
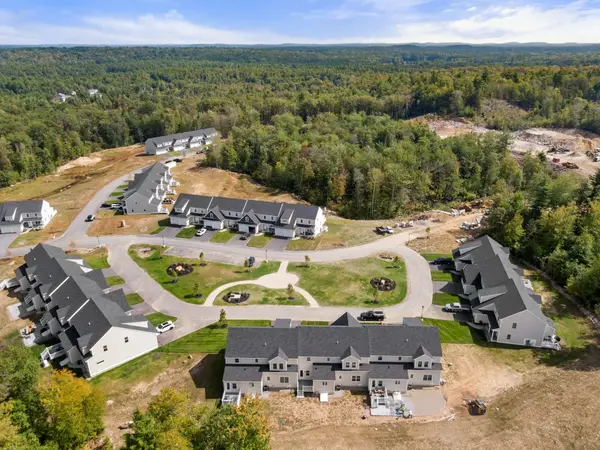 $654,900Active2 beds 3 baths1,900 sq. ft.
$654,900Active2 beds 3 baths1,900 sq. ft.59 Driftwood Circle #22, Sandown, NH 03873
MLS# 5063707Listed by: GIBSON SOTHEBY'S INTERNATIONAL REALTY 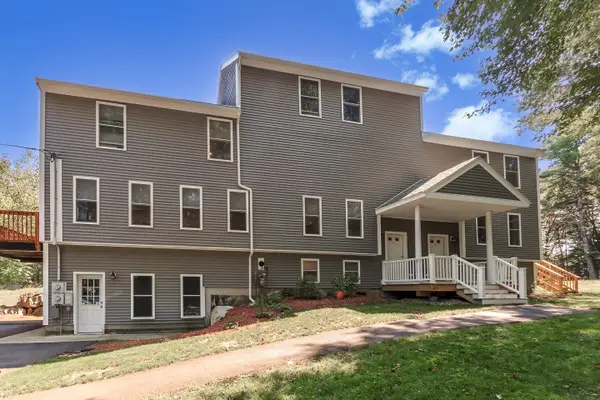 $499,900Active3 beds 3 baths3,354 sq. ft.
$499,900Active3 beds 3 baths3,354 sq. ft.156 Little Mill Road #A, Sandown, NH 03873
MLS# 5061729Listed by: BHHS VERANI LONDONDERRY- Open Sat, 11am to 1pm
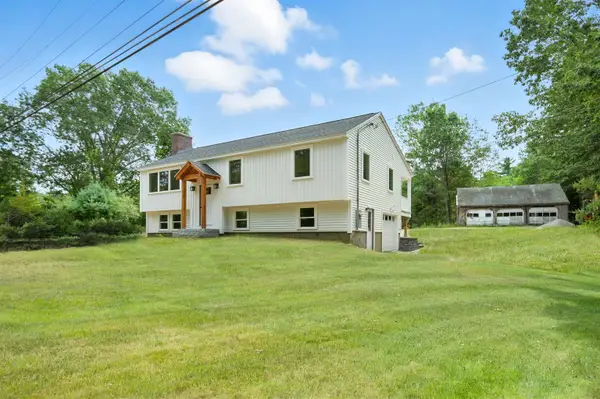 $619,900Active3 beds 2 baths1,924 sq. ft.
$619,900Active3 beds 2 baths1,924 sq. ft.61 Sargent Road, Sandown, NH 03873
MLS# 5058938Listed by: SUE PADDEN REAL ESTATE LLC
