19 Wiggin Way, Stratham, NH 03885
Local realty services provided by:Better Homes and Gardens Real Estate The Masiello Group
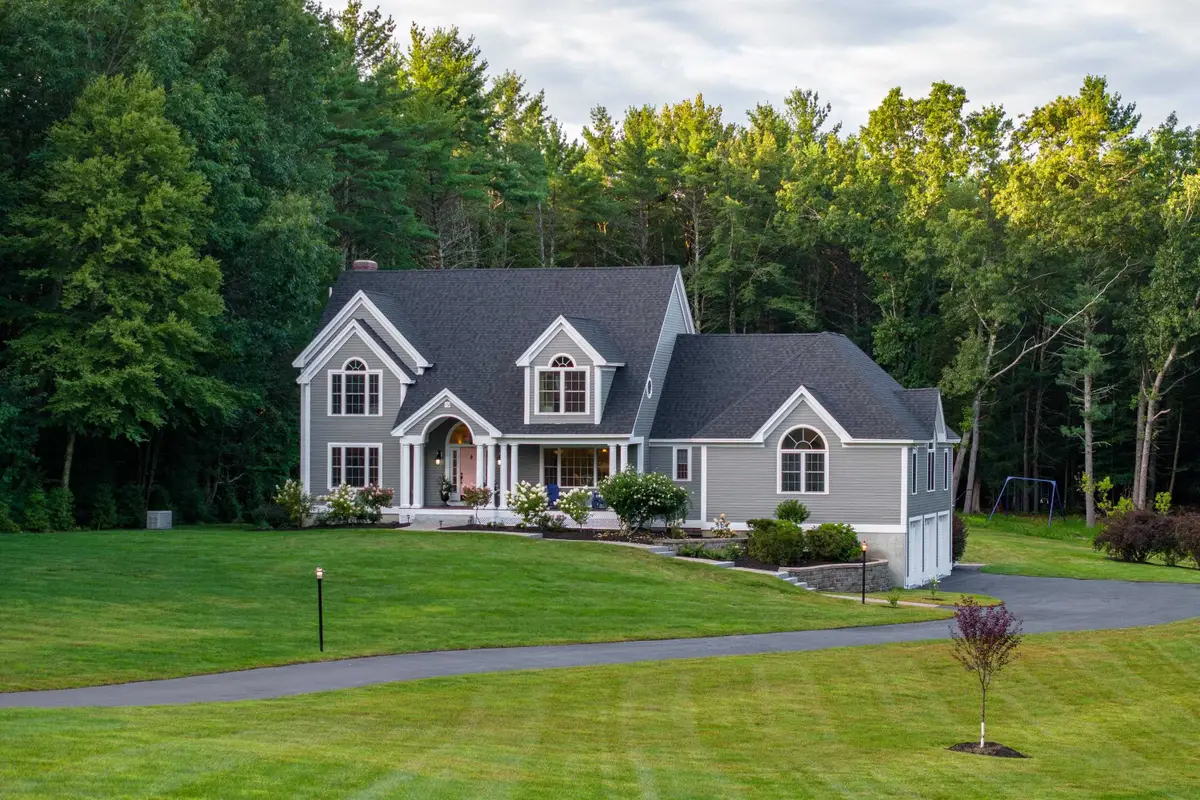
19 Wiggin Way,Stratham, NH 03885
$1,950,000
- 4 Beds
- 5 Baths
- 4,972 sq. ft.
- Single family
- Pending
Listed by:joe leddyCell: 603-494-6864
Office:duston leddy real estate
MLS#:5038061
Source:PrimeMLS
Price summary
- Price:$1,950,000
- Price per sq. ft.:$385.22
About this home
Stunning 2006 Chinburg quality construction in one of Stratham’s prestigious neighborhoods. Set on 3.23 acres of level land backing on conservation, this 4,972 sq ft custom-built, multigenerational home features a farmer’s porch, huge manicured front/back yards with stonework, generator and 3-car garage. Recent renovations include extensive landscaping, new roof, exterior/interior paint, boiler, A/C handler, updated lighting, and kitchen/baths with quartz/porcelain, and marble/glass finish. Inside, an open-concept layout with a dramatic 16-ft foyer and skylights highlights fine craftsmanship. The gourmet kitchen with a huge center island opens to a formal dining room, living room, powder room, laundry room, breakfast area, and a family room with a striking floor-to-ceiling stone fireplace. The 1st floor primary suite offers 11-ft ceilings, arched windows, fireplace, sound system, upscale bathroom with radiant floors and spa shower, private deck and hot tub. Upstairs includes 4 bedrooms (one with 12-ft domed ceiling) and 2 baths which are all generously sized. The walkout basement with double French doors features a guest/in-law suite with family room, wet bar, bedroom, bath, and gym. Outside, enjoy a heated saltwater pool, beautifully designed patios and decks. The fireplaced sunroom with radiant heated floors and expansive windows overlooks the private backyard. Located 15 minutes from beaches, Exeter, and Portsmouth, and in SAU 16/PEA district, luxury and comfort await.
Contact an agent
Home facts
- Year built:2003
- Listing Id #:5038061
- Added:110 day(s) ago
- Updated:August 14, 2025 at 04:05 PM
Rooms and interior
- Bedrooms:4
- Total bathrooms:5
- Full bathrooms:4
- Living area:4,972 sq. ft.
Heating and cooling
- Cooling:Central AC
- Heating:Hot Water, Radiant
Structure and exterior
- Year built:2003
- Building area:4,972 sq. ft.
- Lot area:3.23 Acres
Schools
- High school:Exeter High School
- Middle school:Cooperative Middle School
- Elementary school:Stratham Memorial School
Utilities
- Sewer:Septic
Finances and disclosures
- Price:$1,950,000
- Price per sq. ft.:$385.22
- Tax amount:$18,431 (2024)
New listings near 19 Wiggin Way
- Open Sat, 10am to 1pmNew
 $799,900Active3 beds 2 baths2,088 sq. ft.
$799,900Active3 beds 2 baths2,088 sq. ft.5 William Circle, Stratham, NH 03885
MLS# 5056369Listed by: EXP REALTY - Open Fri, 4 to 6:30pmNew
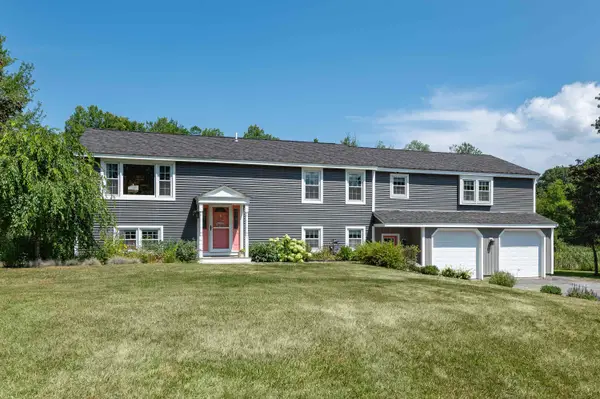 $779,000Active3 beds 2 baths2,502 sq. ft.
$779,000Active3 beds 2 baths2,502 sq. ft.27 High Street, Stratham, NH 03885
MLS# 5056224Listed by: THE GOVE GROUP REAL ESTATE, LLC 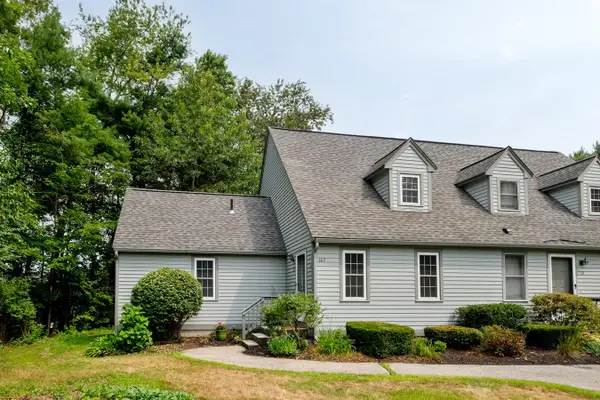 $379,900Pending1 beds 1 baths1,184 sq. ft.
$379,900Pending1 beds 1 baths1,184 sq. ft.103 Glengarry Drive, Stratham, NH 03885
MLS# 5055370Listed by: DUSTON LEDDY REAL ESTATE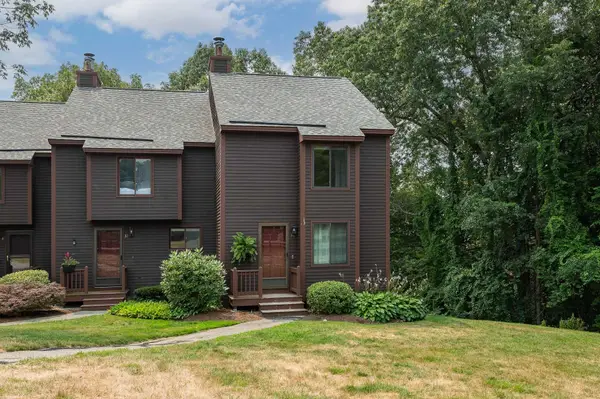 $375,000Pending2 beds 2 baths1,792 sq. ft.
$375,000Pending2 beds 2 baths1,792 sq. ft.36 Thornhill Road, Stratham, NH 03885
MLS# 5054995Listed by: GREAT ISLAND REALTY LLC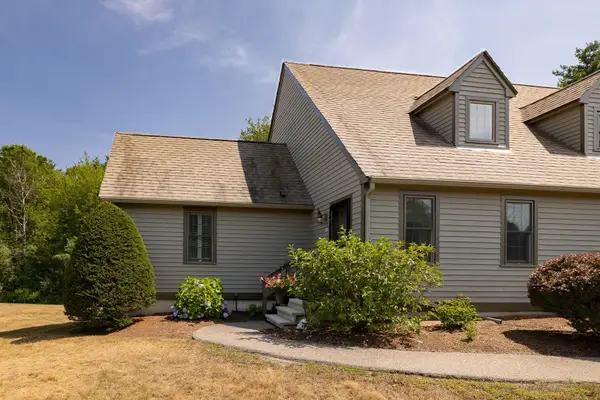 $410,000Active1 beds 1 baths1,224 sq. ft.
$410,000Active1 beds 1 baths1,224 sq. ft.73 Montrose Drive, Stratham, NH 03885
MLS# 5054415Listed by: MADDEN GROUP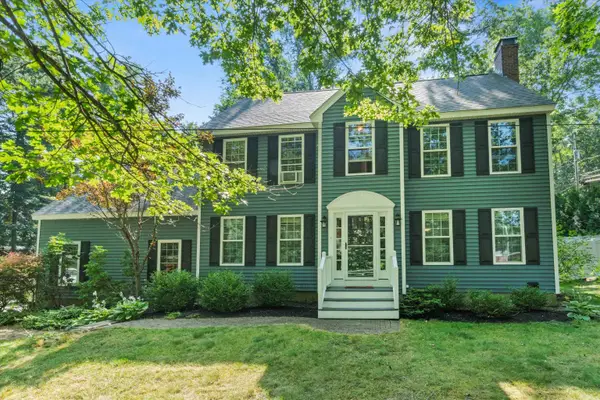 $935,000Active4 beds 3 baths2,925 sq. ft.
$935,000Active4 beds 3 baths2,925 sq. ft.2 Trishas Way, Stratham, NH 03885
MLS# 5054142Listed by: KELLER WILLIAMS REALTY-METROPOLITAN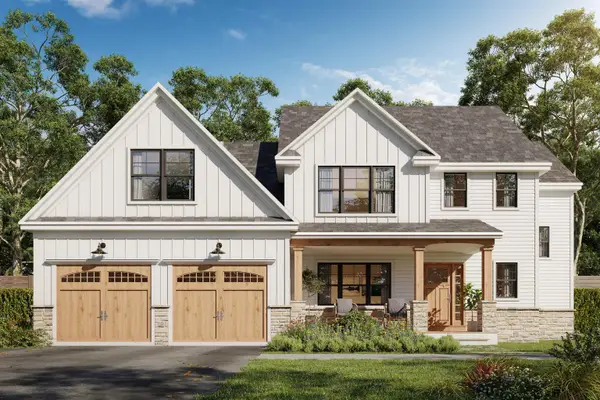 $1,649,000Active4 beds 4 baths3,266 sq. ft.
$1,649,000Active4 beds 4 baths3,266 sq. ft.23 Winding Brook Drive, Stratham, NH 03885
MLS# 5054026Listed by: COMPASS NEW ENGLAND, LLC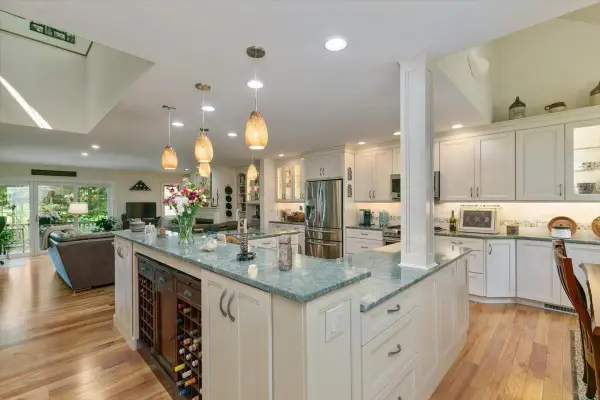 $849,000Pending2 beds 3 baths2,132 sq. ft.
$849,000Pending2 beds 3 baths2,132 sq. ft.68 Peninsula Drive, Stratham, NH 03885
MLS# 5052082Listed by: CENTURY 21 NORTH EAST $339,900Pending1 beds 1 baths1,488 sq. ft.
$339,900Pending1 beds 1 baths1,488 sq. ft.64 Glengarry Drive, Stratham, NH 03885
MLS# 5051892Listed by: KELLER WILLIAMS REALTY METRO-LONDONDERRY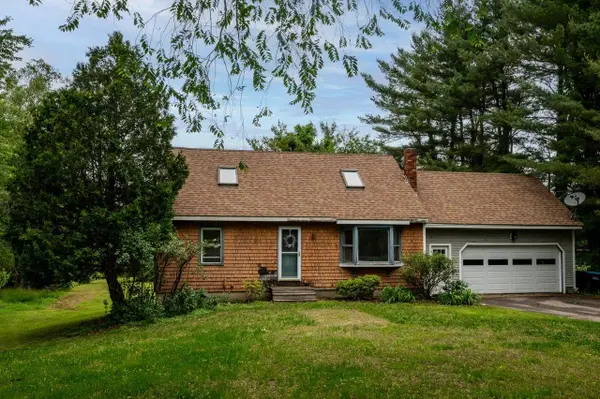 $499,000Active3 beds 2 baths1,428 sq. ft.
$499,000Active3 beds 2 baths1,428 sq. ft.143 Stratham Heights Road, Stratham, NH 03885
MLS# 5050659Listed by: KW COASTAL AND LAKES & MOUNTAINS REALTY

