22 Raeder Drive, Stratham, NH 03885
Local realty services provided by:Better Homes and Gardens Real Estate The Milestone Team
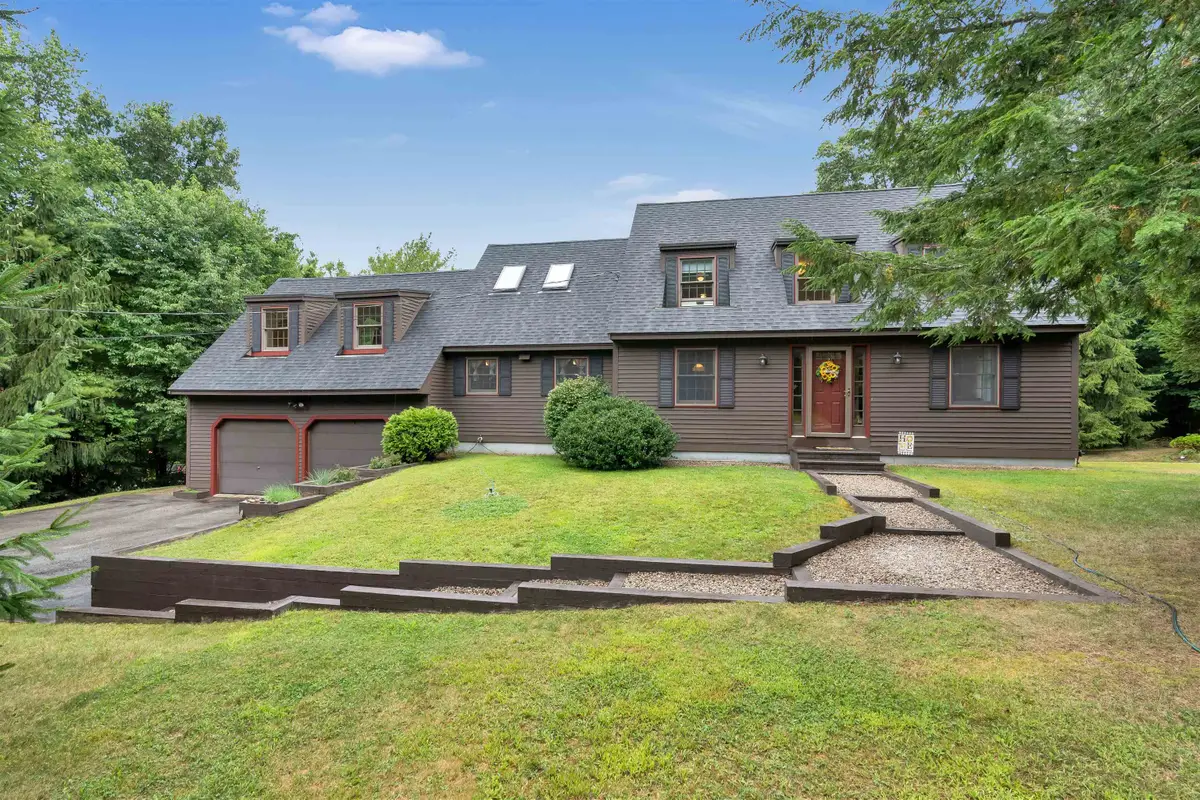
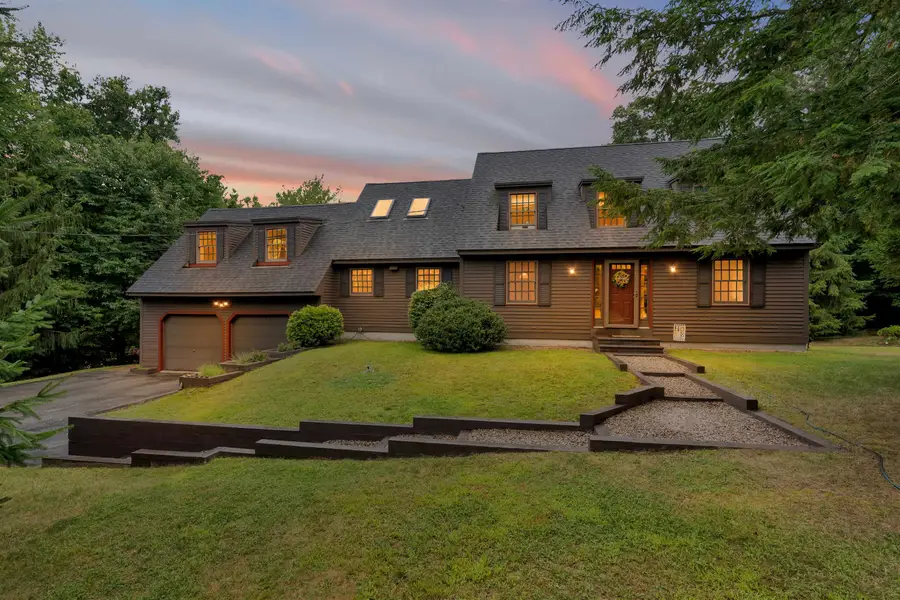
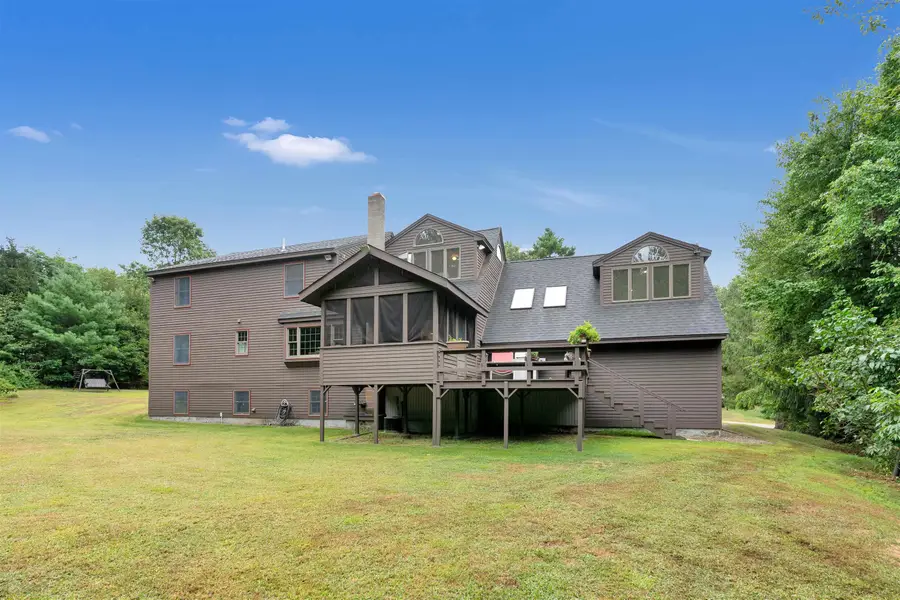
22 Raeder Drive,Stratham, NH 03885
$850,000
- 4 Beds
- 3 Baths
- 3,287 sq. ft.
- Single family
- Active
Listed by:penny wood
Office:h&k realty
MLS#:5057662
Source:PrimeMLS
Price summary
- Price:$850,000
- Price per sq. ft.:$258.59
About this home
Elevate everyday living with this exquisite 4-bedroom, 3-bath Cape on a sprawling 1.42-acre wooded retreat in Stratham. Custom-built in 1981, the home features a beautifully appointed granite and stainless-steel kitchen, stylish wet bar/butler’s pantry, and a sun-kissed three-season porch overlooking a private, landscaped backyard. The main level includes expansive living and dining rooms, a versatile den, and a guest room or home office. Equipped with central air on the main floor and a whole-house fan for refreshing airflow. Ascend to the second level to discover four generously sized bedrooms ready for rest and rejuvenation. A unique loft space above the garage provides endless possibilities perfect as a studio or creative nook. The unfinished high-ceiling basement invites future expansion. There is a shed with electricity which offers convenience for lawnmowers, toys or a workshop. There is a generator hookup in the basement. Rare opportunity to own a custom-built home in one of Stratham’s most desirable neighborhoods. Experience timeless charm, modern amenities, and the flexibility to make it your own.Home is in SAU 16 and close to top ranked private schools such as Phillips Exeter Academy and Portsmouth Christian Academy. It is only 20 minutes to beautiful New Hampshire beaches and Portsmouth with its historic charm. It is also about an hour to the pristine lakes region and 2 hours to the majestic White mountains. Great for commuters to Boston or Portland.
Contact an agent
Home facts
- Year built:1981
- Listing Id #:5057662
- Added:4 day(s) ago
- Updated:August 26, 2025 at 03:40 AM
Rooms and interior
- Bedrooms:4
- Total bathrooms:3
- Full bathrooms:1
- Living area:3,287 sq. ft.
Heating and cooling
- Cooling:Central AC, Wall AC
Structure and exterior
- Roof:Shingle
- Year built:1981
- Building area:3,287 sq. ft.
- Lot area:1.42 Acres
Utilities
- Sewer:Private Available
Finances and disclosures
- Price:$850,000
- Price per sq. ft.:$258.59
- Tax amount:$11,450 (2024)
New listings near 22 Raeder Drive
- New
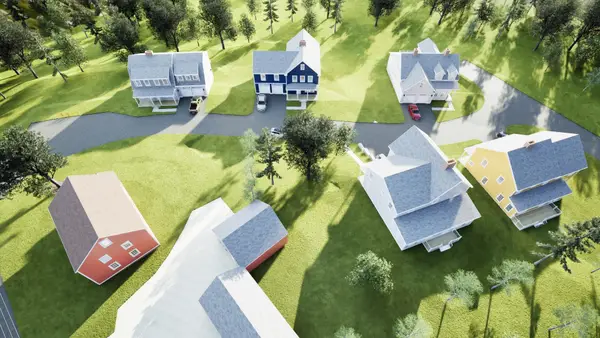 $2,200,000Active3.14 Acres
$2,200,000Active3.14 Acres217 Portsmouth Avenue, Stratham, NH 03885
MLS# 5058013Listed by: REALTY ONE GROUP NEST - New
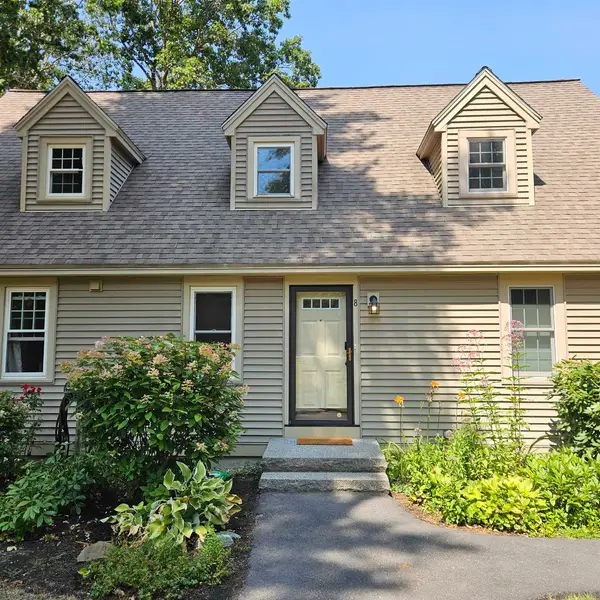 $324,900Active1 beds 1 baths1,260 sq. ft.
$324,900Active1 beds 1 baths1,260 sq. ft.8 Balmoral Drive, Stratham, NH 03885
MLS# 5057470Listed by: CAREY GIAMPA, LLC/RYE - New
 $895,000Active4 beds 3 baths2,730 sq. ft.
$895,000Active4 beds 3 baths2,730 sq. ft.21 Lovell Road, Stratham, NH 03855
MLS# 5057118Listed by: LANDVEST / CHRISTIE'S INTERNATIONAL REAL ESTATE  $799,900Active3 beds 2 baths2,088 sq. ft.
$799,900Active3 beds 2 baths2,088 sq. ft.5 William Circle, Stratham, NH 03885
MLS# 5056369Listed by: EXP REALTY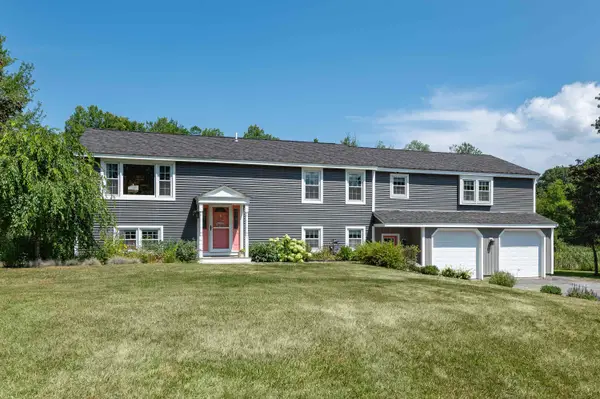 $779,000Active3 beds 2 baths2,502 sq. ft.
$779,000Active3 beds 2 baths2,502 sq. ft.27 High Street, Stratham, NH 03885
MLS# 5056224Listed by: THE GOVE GROUP REAL ESTATE, LLC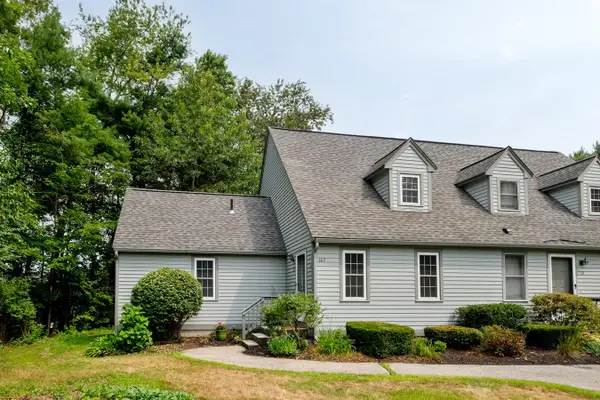 $379,900Pending1 beds 1 baths1,184 sq. ft.
$379,900Pending1 beds 1 baths1,184 sq. ft.103 Glengarry Drive, Stratham, NH 03885
MLS# 5055370Listed by: DUSTON LEDDY REAL ESTATE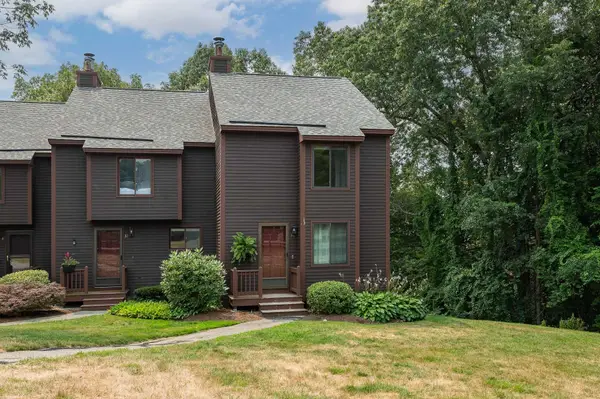 $375,000Pending2 beds 2 baths1,792 sq. ft.
$375,000Pending2 beds 2 baths1,792 sq. ft.36 Thornhill Road, Stratham, NH 03885
MLS# 5054995Listed by: GREAT ISLAND REALTY LLC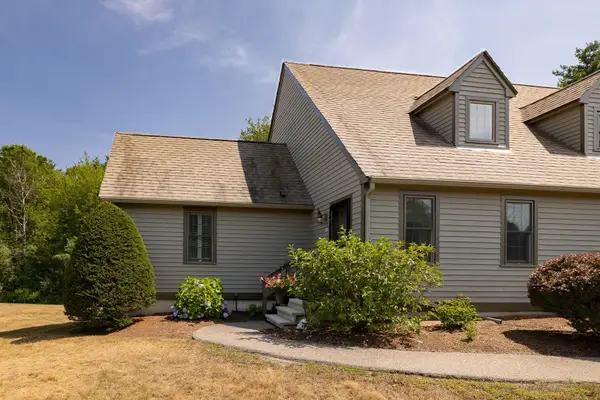 $394,900Active1 beds 1 baths1,224 sq. ft.
$394,900Active1 beds 1 baths1,224 sq. ft.73 Montrose Drive, Stratham, NH 03885
MLS# 5054415Listed by: MADDEN GROUP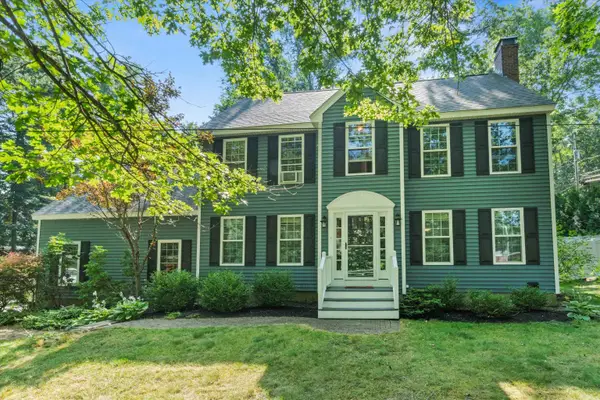 $935,000Active4 beds 3 baths2,925 sq. ft.
$935,000Active4 beds 3 baths2,925 sq. ft.2 Trishas Way, Stratham, NH 03885
MLS# 5054142Listed by: KELLER WILLIAMS REALTY-METROPOLITAN

