75 Blaisdell Hill Road, Sutton, NH 03273
Local realty services provided by:Better Homes and Gardens Real Estate The Milestone Team
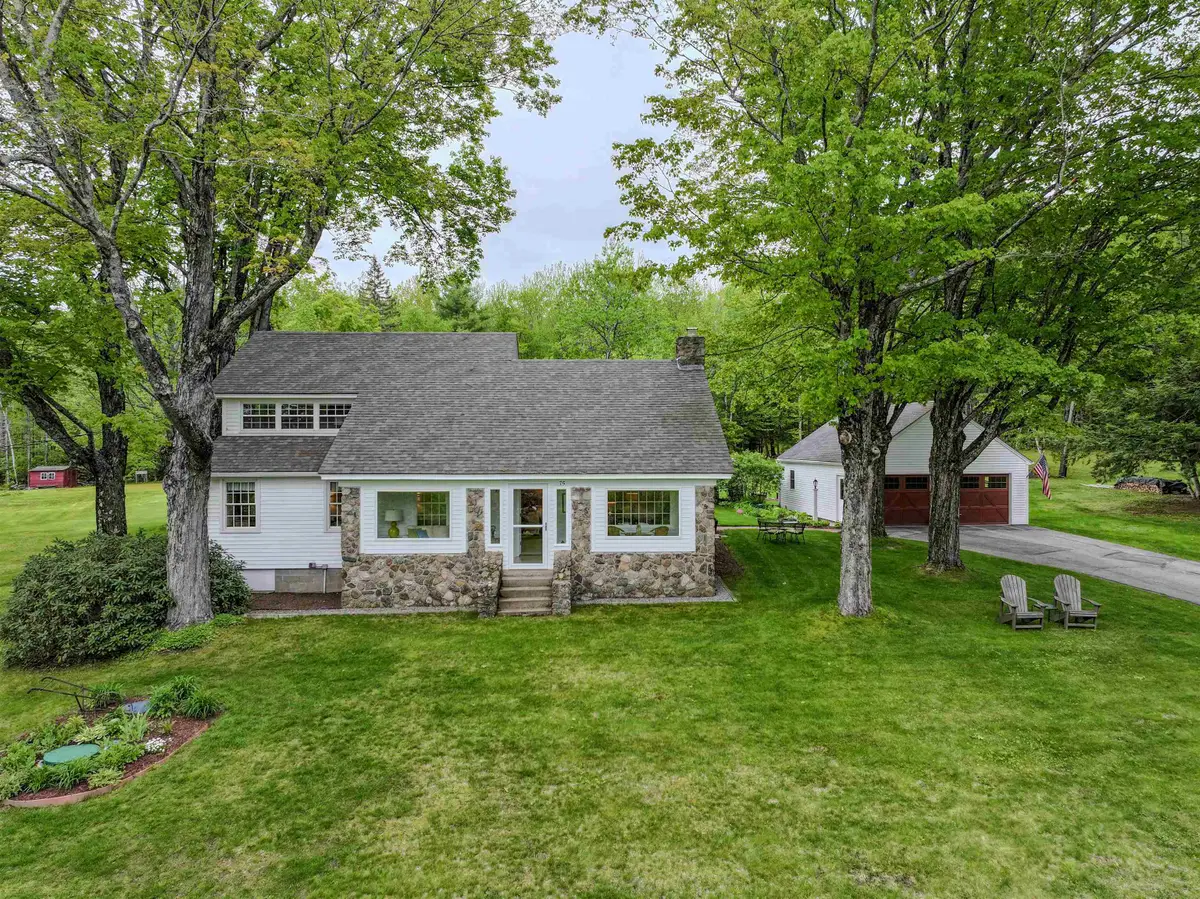
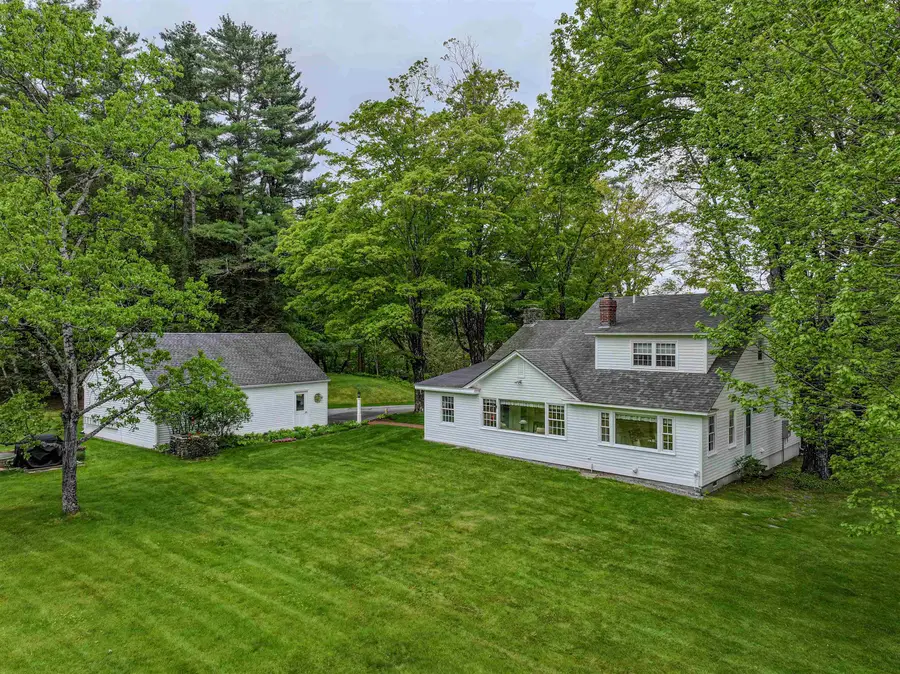
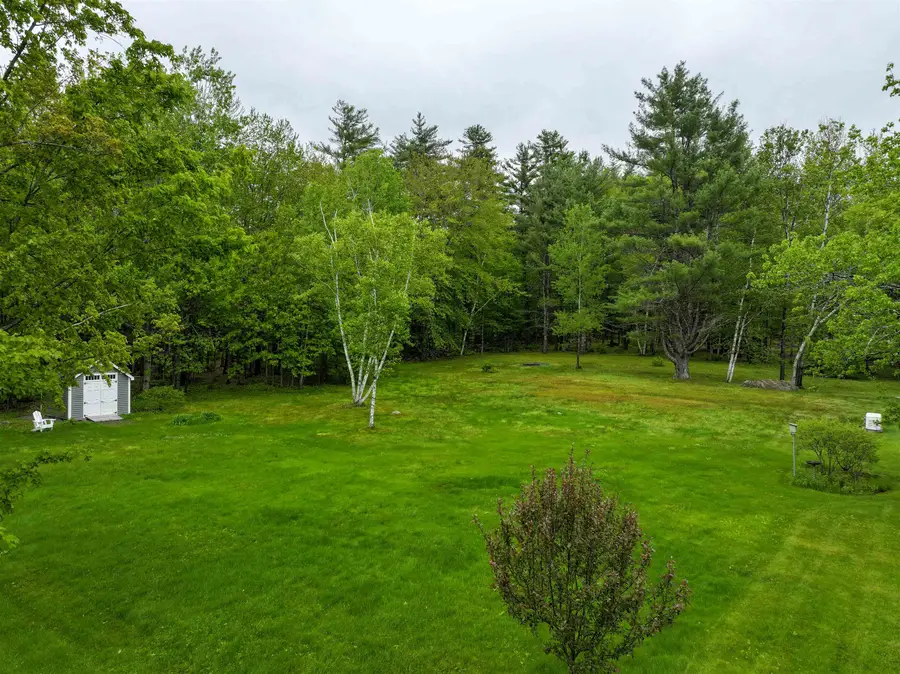
75 Blaisdell Hill Road,Sutton, NH 03273
$599,900
- 3 Beds
- 3 Baths
- 2,242 sq. ft.
- Single family
- Active
Listed by:laura hallahan
Office:laura hallahan realtor
MLS#:5046296
Source:PrimeMLS
Price summary
- Price:$599,900
- Price per sq. ft.:$160.23
About this home
Open House Saturday, July 12, 1-3pm! Set on 1.5 beautifully maintained acres on the tranquil backside of Blaisdell Lake, this charming bungalow-style Cape offers the perfect blend of comfort & character. Move-in ready, this meticulously cared for home is surrounded by level yard space, lush flower & vegetable gardens, & enjoys a seasonal view of the lake. Step inside through a tiled mudroom that opens to an inviting sitting area w/cozy wood stove, flowing seamlessly into the galley kitchen & dining area. The kitchen boasts granite countertops and eye-catching red Marmoleum flooring, combining style w/function. The spacious first-floor primary suite features an updated bathroom w/double sinks & a tiled walk-in shower. A beautiful living room anchored by a striking fieldstone fireplace leads to a peaceful enclosed porch—ideal for morning coffee or evening relaxation. The flexible dining room could easily serve as a den or office, & a convenient half bath and laundry room complete the main level. Upstairs, two open-concept bedrooms are separated by a full bathroom and a walk-in attic offers generous storage space. Outdoors, the detached garage includes a heated workshop w/storage above & two sheds provide space for lawn equipment & gardening tools. Enjoy the boat launch through the lake association (just $100/year), & winter recreation is close by, too. Don’t miss out on this special property just 1.5 hours from Boston in the historic village of South Sutton.
Contact an agent
Home facts
- Year built:1924
- Listing Id #:5046296
- Added:62 day(s) ago
- Updated:August 06, 2025 at 11:38 PM
Rooms and interior
- Bedrooms:3
- Total bathrooms:3
- Full bathrooms:1
- Living area:2,242 sq. ft.
Heating and cooling
- Heating:Baseboard, Electric, Hot Water, Wood
Structure and exterior
- Year built:1924
- Building area:2,242 sq. ft.
- Lot area:1.5 Acres
Schools
- High school:Kearsarge Regional HS
- Middle school:Kearsarge Regional Middle Sch
- Elementary school:Sutton Central School
Utilities
- Sewer:Concrete, Leach Field, Private, Pump Up, Septic
Finances and disclosures
- Price:$599,900
- Price per sq. ft.:$160.23
- Tax amount:$7,109 (2024)
New listings near 75 Blaisdell Hill Road
- Open Sat, 10:30am to 12:30pmNew
 $304,900Active3 beds 2 baths1,227 sq. ft.
$304,900Active3 beds 2 baths1,227 sq. ft.30 Fox Chase Road, Sutton, NH 03221
MLS# 5055845Listed by: KELLER WILLIAMS REALTY METRO-CONCORD - Open Sat, 10 to 11:30amNew
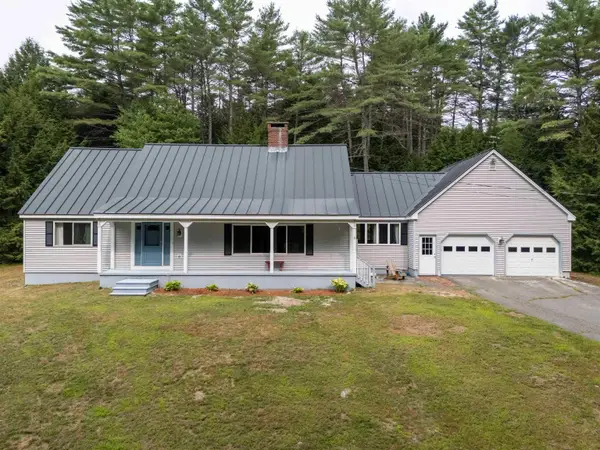 $749,888Active3 beds 3 baths3,063 sq. ft.
$749,888Active3 beds 3 baths3,063 sq. ft.185 Meadow Brook Road, Sutton, NH 03260
MLS# 5055580Listed by: BHHS VERANI LONDONDERRY 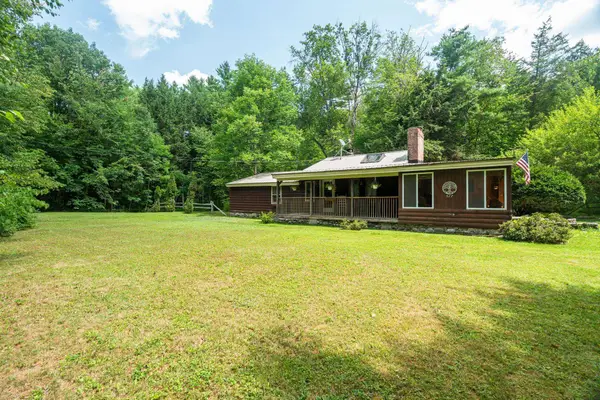 $245,000Active2 beds 1 baths1,552 sq. ft.
$245,000Active2 beds 1 baths1,552 sq. ft.577 North Road, Sutton, NH 03260
MLS# 5054514Listed by: COLDWELL BANKER LIFESTYLES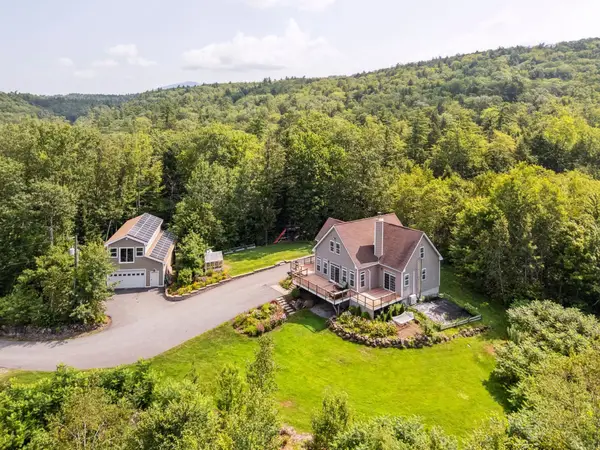 $899,000Active4 beds 3 baths3,160 sq. ft.
$899,000Active4 beds 3 baths3,160 sq. ft.994 Route 114, Sutton, NH 03260
MLS# 5053957Listed by: COLDWELL BANKER LIFESTYLES- Open Fri, 10am to 12pm
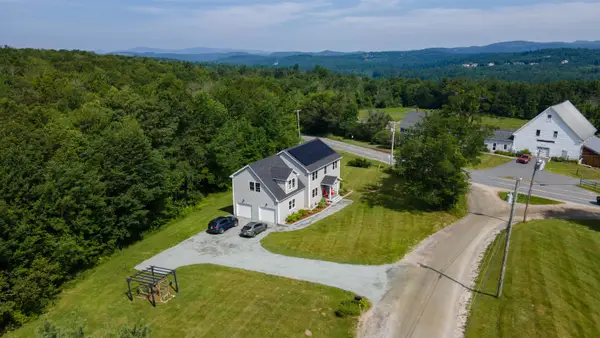 $739,000Active4 beds 3 baths3,374 sq. ft.
$739,000Active4 beds 3 baths3,374 sq. ft.18 Stonehouse Road, New London, NH 03257
MLS# 5053008Listed by: ANGELI & ASSOCIATES REAL ESTATE  $749,000Active3 beds 3 baths2,500 sq. ft.
$749,000Active3 beds 3 baths2,500 sq. ft.2 Mountainside Drive, Sutton, NH 03260
MLS# 5052811Listed by: COLDWELL BANKER LIFESTYLES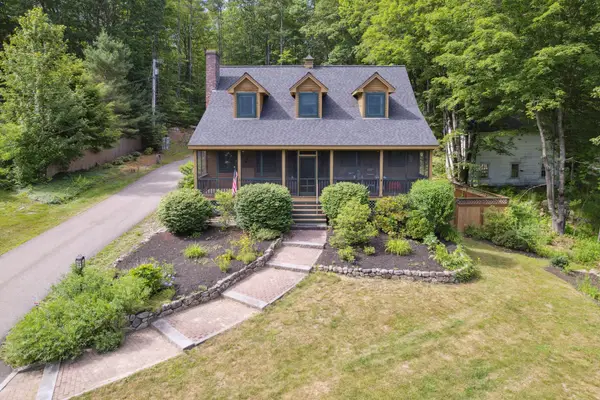 $845,000Active3 beds 3 baths3,202 sq. ft.
$845,000Active3 beds 3 baths3,202 sq. ft.164 Keyser Street, Sutton, NH 03260
MLS# 5049854Listed by: FOUR SEASONS SOTHEBY'S INT'L REALTY $474,900Pending3 beds 2 baths1,885 sq. ft.
$474,900Pending3 beds 2 baths1,885 sq. ft.542 Kearsarge Valley Road, Sutton, NH 03260
MLS# 5049742Listed by: REALTY ONE GROUP NEXT LEVEL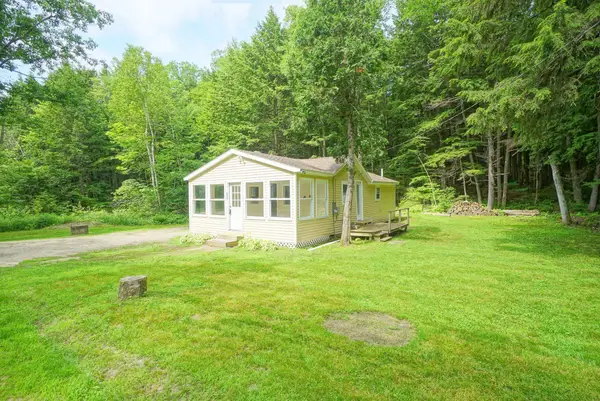 $229,900Active1 beds 1 baths640 sq. ft.
$229,900Active1 beds 1 baths640 sq. ft.344 Roby Road, Sutton, NH 03273
MLS# 5049569Listed by: KELLER WILLIAMS REALTY-METROPOLITAN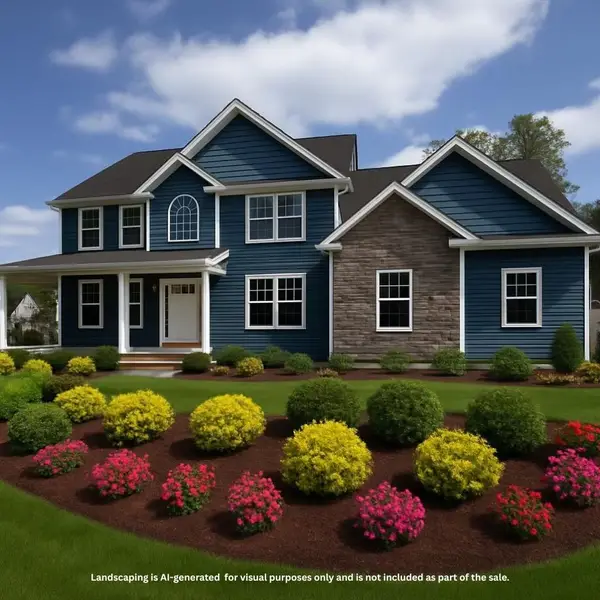 $1,250,000Active4 beds 3 baths3,004 sq. ft.
$1,250,000Active4 beds 3 baths3,004 sq. ft.3 Newbury Road, Pelham, NH 03076
MLS# 5048331Listed by: RE/MAX INNOVATIVE PROPERTIES - WINDHAM
