58 Thibodeau Lane, Tamworth, NH 03886
Local realty services provided by:Better Homes and Gardens Real Estate The Masiello Group
58 Thibodeau Lane,Tamworth, NH 03886
$175,000
- 2 Beds
- 1 Baths
- 576 sq. ft.
- Single family
- Pending
Listed by: kathleen davis
Office: roche realty group
MLS#:5040592
Source:PrimeMLS
Price summary
- Price:$175,000
- Price per sq. ft.:$227.86
About this home
Escape to the White Mountains! Nestled in the peaceful town of Tamworth, this charming seasonal cabin is the ideal retreat to unplug and recharge. Featuring 2 cozy bedrooms, a ¾ bath, a functional kitchen, and an inviting open-concept living/dining area, this cabin offers comfort and simplicity. Step into the spacious 8' x 24' screened porch—perfect for your morning coffee, afternoon naps, or evening card games. While it's a seasonal property, the woodstove will take the edge off cooler on days. Located just minutes from White Lake State Park and Lake Chocorua, you'll have easy access to swimming, kayaking, and lakeside relaxation. For hiking and adventure, the White Mountain National Forest is just a short drive away. Only 20 minutes to Conway, with shopping, dining, and more outdoor fun at your fingertips. If you're looking to slow life down and reconnect with nature, this is the place. (Furnishings negotiable.) Come take a break at the camp!
Contact an agent
Home facts
- Year built:1975
- Listing ID #:5040592
- Added:181 day(s) ago
- Updated:November 11, 2025 at 05:44 PM
Rooms and interior
- Bedrooms:2
- Total bathrooms:1
- Living area:576 sq. ft.
Structure and exterior
- Roof:Metal
- Year built:1975
- Building area:576 sq. ft.
- Lot area:0.2 Acres
Schools
- High school:A. Crosby Kennett Sr. High
- Middle school:A. Crosby Kennett Middle Sch
- Elementary school:Kenneth A. Brett School
Utilities
- Sewer:Private, Septic
Finances and disclosures
- Price:$175,000
- Price per sq. ft.:$227.86
- Tax amount:$1,368 (2024)
New listings near 58 Thibodeau Lane
- New
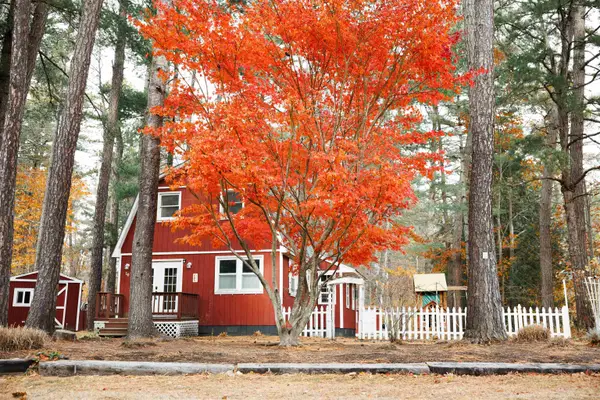 $250,000Active2 beds 1 baths956 sq. ft.
$250,000Active2 beds 1 baths956 sq. ft.10 Margo Lane, Tamworth, NH 03817
MLS# 5069224Listed by: COLDWELL BANKER LIFESTYLES- CONWAY - New
 $139,900Active2 beds 1 baths798 sq. ft.
$139,900Active2 beds 1 baths798 sq. ft.78 Berry Lane, Tamworth, NH 03886
MLS# 5068681Listed by: BHHS VERANI NASHUA - New
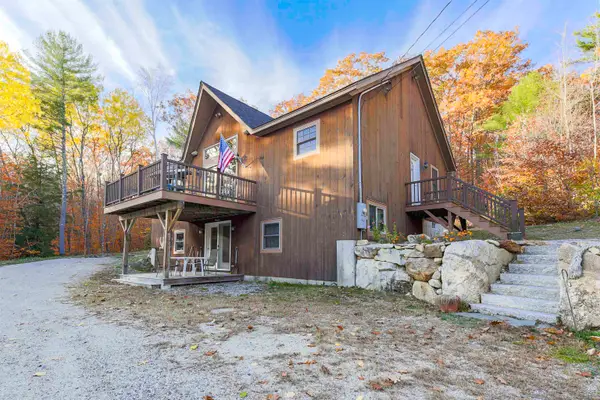 $599,000Active3 beds 2 baths2,192 sq. ft.
$599,000Active3 beds 2 baths2,192 sq. ft.96 Bryant Mill Road, Tamworth, NH 03886
MLS# 5068250Listed by: KELLER WILLIAMS REALTY-METROPOLITAN 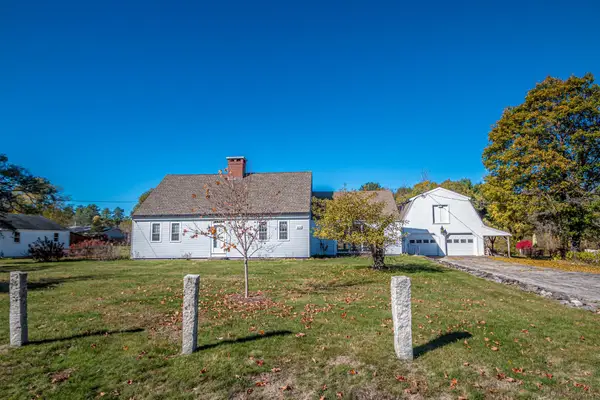 $575,000Active3 beds 2 baths2,100 sq. ft.
$575,000Active3 beds 2 baths2,100 sq. ft.49 Deer Hill Road, Tamworth, NH 03817
MLS# 5067770Listed by: BADGER PEABODY & SMITH REALTY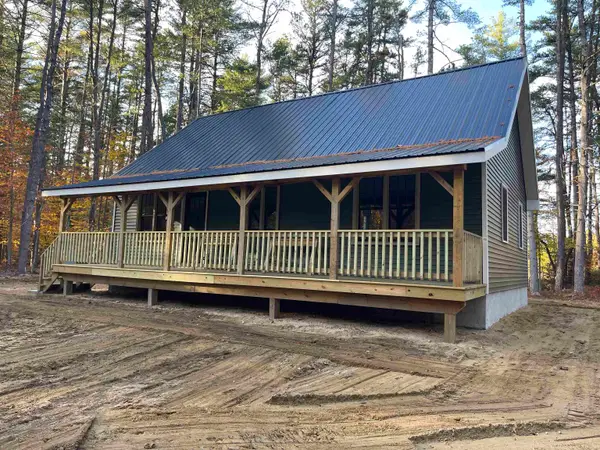 $349,000Active3 beds 1 baths925 sq. ft.
$349,000Active3 beds 1 baths925 sq. ft.00 Poco Drive, Tamworth, NH 03886
MLS# 5067927Listed by: SENNE RESIDENTIAL LLC $225,000Active2 beds 1 baths926 sq. ft.
$225,000Active2 beds 1 baths926 sq. ft.1252 Bearcamp Highway, Tamworth, NH 03883
MLS# 5066863Listed by: KELLER WILLIAMS REALTY-METROPOLITAN $199,900Active3 beds 2 baths1,152 sq. ft.
$199,900Active3 beds 2 baths1,152 sq. ft.80 Elliott Lane, Tamworth, NH 03886
MLS# 5066220Listed by: COSTANTINO REAL ESTATE LLC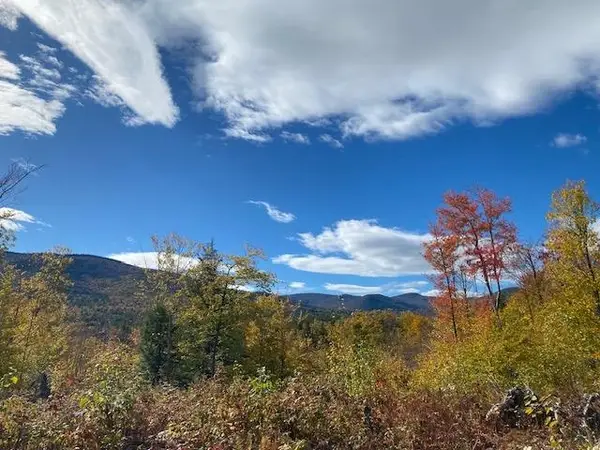 $249,900Active10.9 Acres
$249,900Active10.9 Acres00 Bryant Heights Road, Tamworth, NH 03886
MLS# 5066461Listed by: YOUR NEXT MOVE REALTY LLC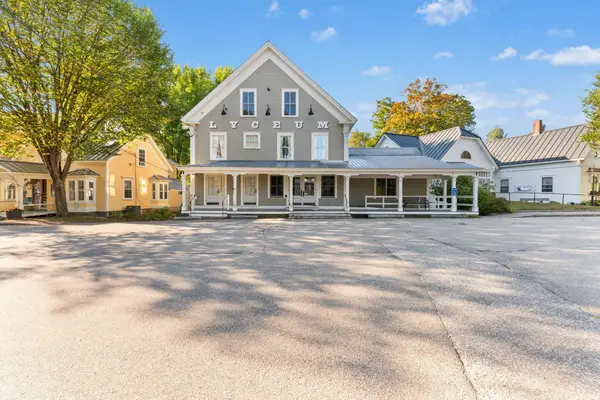 $449,900Active2 beds 1 baths1,802 sq. ft.
$449,900Active2 beds 1 baths1,802 sq. ft.85 Main Street #Unit 2, Tamworth, NH 03886
MLS# 5064432Listed by: KELLER WILLIAMS REALTY-METROPOLITAN $469,000Active1.17 Acres
$469,000Active1.17 Acres23 Summit View Drive, Tamworth, NH 03886
MLS# 5064287Listed by: KW COASTAL AND LAKES & MOUNTAINS REALTY/WOLFEBORO
