111 Wayside Dr, CHERRY HILL, NJ 08034
Local realty services provided by:Better Homes and Gardens Real Estate GSA Realty
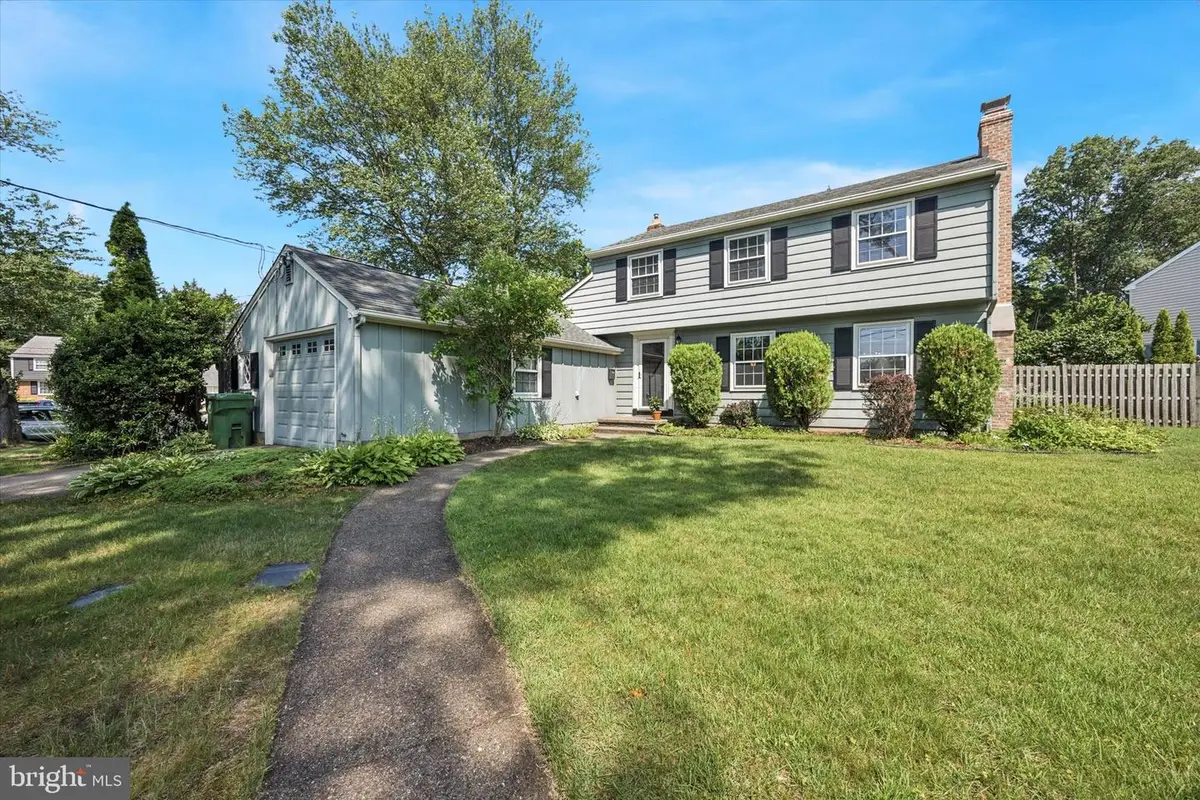
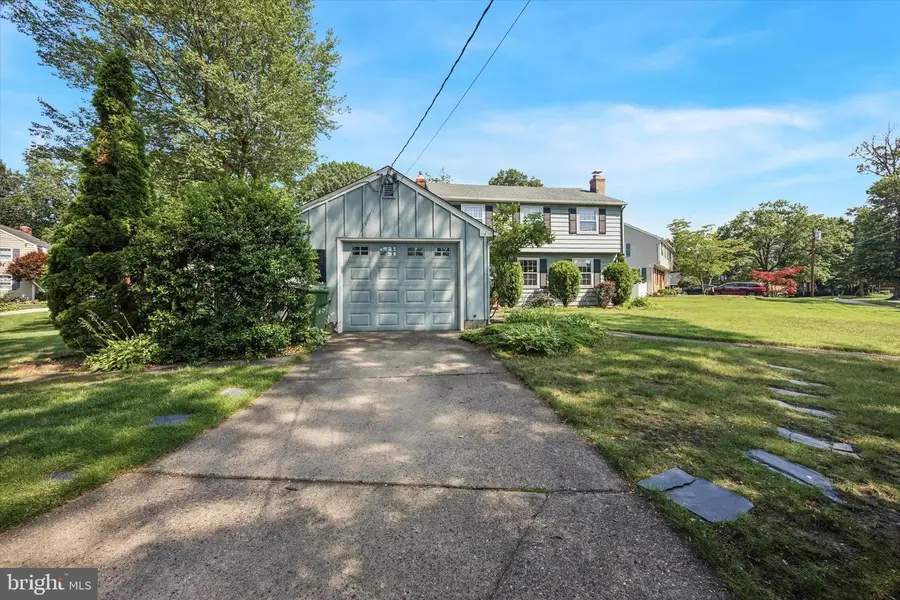

111 Wayside Dr,CHERRY HILL, NJ 08034
$549,900
- 3 Beds
- 3 Baths
- 2,112 sq. ft.
- Single family
- Pending
Listed by:michael dinella
Office:coldwell banker realty
MLS#:NJCD2096278
Source:BRIGHTMLS
Price summary
- Price:$549,900
- Price per sq. ft.:$260.37
About this home
Charming 3 Bed, 2.5 Bath Barclay Farms home in Prime Location
Welcome to this delightful Salem model home, offering 3 spacious bedrooms and 2.5 baths. From the moment you step into the foyer, you'll appreciate the open and inviting layout of the first floor. Straight ahead, a bright and airy eat-in kitchen awaits, featuring newer appliances, recessed lighting, and a stylish ceramic farmhouse sink.
To the right, enjoy a traditional formal dining room that flows into a cozy living room adorned with a brick wall fireplace, crown molding, and gleaming hardwood floors. To the left of the kitchen, unwind in the sunroom—perfect for your morning coffee or a quiet afternoon read.
Continue into the expansive family room with plush Berber carpeting, which leads directly to a private home office. A nearby hallway guides you past an updated powder room, a convenient laundry room, and interior access to the oversized garage—completing the circular flow back to the foyer.
Upstairs, the oversized primary suite offers a peaceful retreat with its own full bath and walk-in closet. Two additional generously sized bedrooms share a full hall bath. A bonus storage area is ideal for holiday decorations, luggage, or seasonal items.
Located just a short walk from the local elementary school, this home combines comfort, convenience, and charm in one perfect package.
Contact an agent
Home facts
- Year built:1962
- Listing Id #:NJCD2096278
- Added:48 day(s) ago
- Updated:August 13, 2025 at 07:30 AM
Rooms and interior
- Bedrooms:3
- Total bathrooms:3
- Full bathrooms:2
- Half bathrooms:1
- Living area:2,112 sq. ft.
Heating and cooling
- Cooling:Central A/C
- Heating:Forced Air, Natural Gas
Structure and exterior
- Roof:Shingle
- Year built:1962
- Building area:2,112 sq. ft.
- Lot area:0.29 Acres
Schools
- High school:CHERRY HILL HIGH-EAST H.S.
- Middle school:JOHN A. CARUSI M.S.
- Elementary school:A. RUSSELL KNIGHT E.S.
Utilities
- Water:Public
- Sewer:Public Sewer
Finances and disclosures
- Price:$549,900
- Price per sq. ft.:$260.37
- Tax amount:$11,021 (2024)
New listings near 111 Wayside Dr
- Open Fri, 11 to 11:30amNew
 $589,000Active4 beds 3 baths2,141 sq. ft.
$589,000Active4 beds 3 baths2,141 sq. ft.195 Pearlcroft Rd, CHERRY HILL, NJ 08034
MLS# NJCD2099458Listed by: KELLER WILLIAMS REALTY 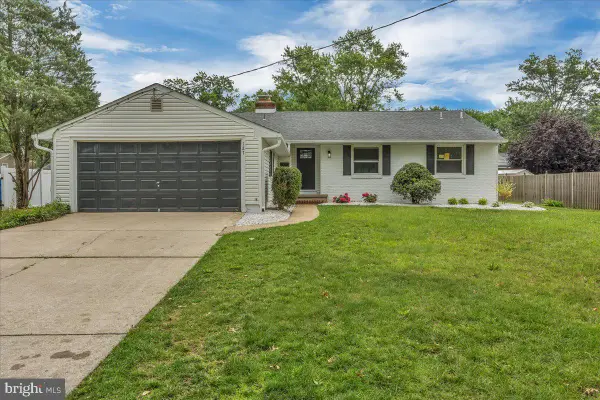 $549,900Pending4 beds 2 baths1,567 sq. ft.
$549,900Pending4 beds 2 baths1,567 sq. ft.127 Randle Dr, CHERRY HILL, NJ 08034
MLS# NJCD2098900Listed by: KELLER WILLIAMS REALTY - MARLTON $635,000Pending4 beds 3 baths2,184 sq. ft.
$635,000Pending4 beds 3 baths2,184 sq. ft.336 Bortons Mill Ct, CHERRY HILL, NJ 08034
MLS# NJCD2098432Listed by: WEICHERT REALTORS-HADDONFIELD $450,000Pending3 beds 2 baths1,852 sq. ft.
$450,000Pending3 beds 2 baths1,852 sq. ft.113 Sharrowvale Rd, CHERRY HILL, NJ 08034
MLS# NJCD2097752Listed by: COMPASS NEW JERSEY, LLC - MOORESTOWN $1,188,888Active4 beds 5 baths5,196 sq. ft.
$1,188,888Active4 beds 5 baths5,196 sq. ft.1227 Cotswold Ln, CHERRY HILL, NJ 08034
MLS# NJCD2097460Listed by: LISA WOLSCHINA & ASSOCIATES, INC. $619,900Active4 beds 3 baths2,141 sq. ft.
$619,900Active4 beds 3 baths2,141 sq. ft.109 Pearl Croft Rd, CHERRY HILL, NJ 08034
MLS# NJCD2096140Listed by: KELLER WILLIAMS REALTY - MARLTON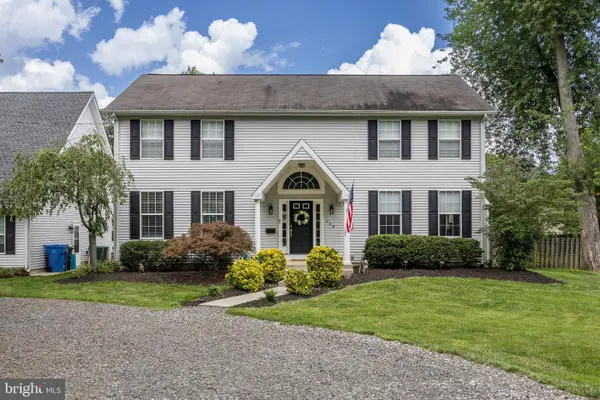 $689,000Active4 beds 3 baths2,468 sq. ft.
$689,000Active4 beds 3 baths2,468 sq. ft.220 Pearlcroft Rd, CHERRY HILL, NJ 08034
MLS# NJCD2097718Listed by: KELLER WILLIAMS REALTY $689,000Pending4 beds 3 baths2,184 sq. ft.
$689,000Pending4 beds 3 baths2,184 sq. ft.109 Bentwood Dr, CHERRY HILL, NJ 08034
MLS# NJCD2096666Listed by: KELLER WILLIAMS REALTY- Open Thu, 11:30am to 12pm
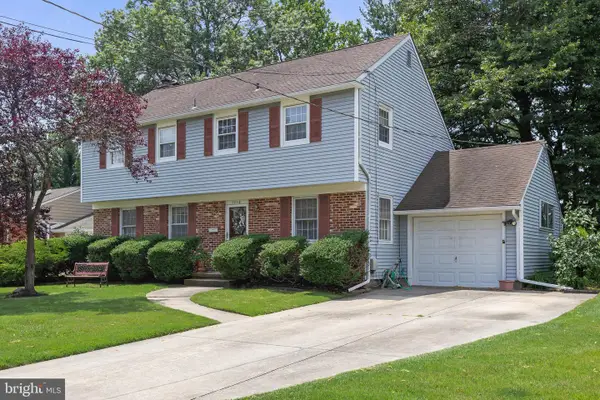 $550,000Active4 beds 3 baths2,474 sq. ft.
$550,000Active4 beds 3 baths2,474 sq. ft.1210 Winston Way, CHERRY HILL, NJ 08034
MLS# NJCD2097136Listed by: KELLER WILLIAMS REALTY  $480,000Pending3 beds 2 baths1,852 sq. ft.
$480,000Pending3 beds 2 baths1,852 sq. ft.308 Covered Bridge Rd, CHERRY HILL, NJ 08034
MLS# NJCD2095172Listed by: BETTER HOMES AND GARDENS REAL ESTATE MATURO
