130 Pearl Croft Rd, CHERRY HILL, NJ 08034
Local realty services provided by:Better Homes and Gardens Real Estate Capital Area
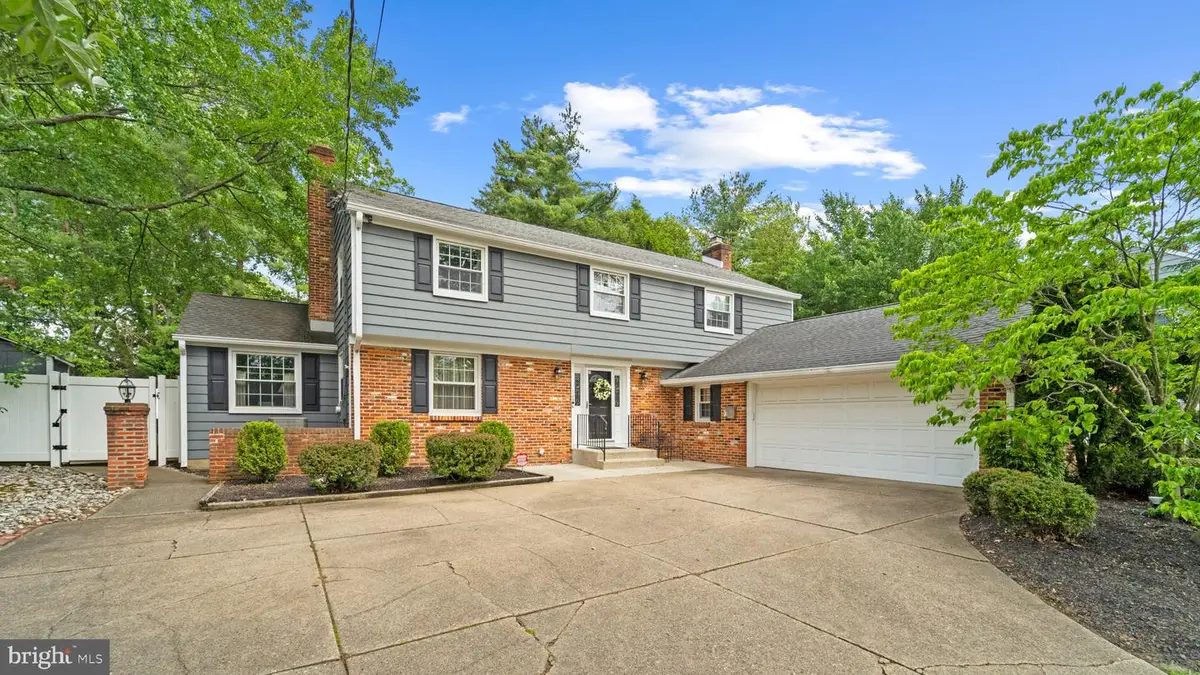
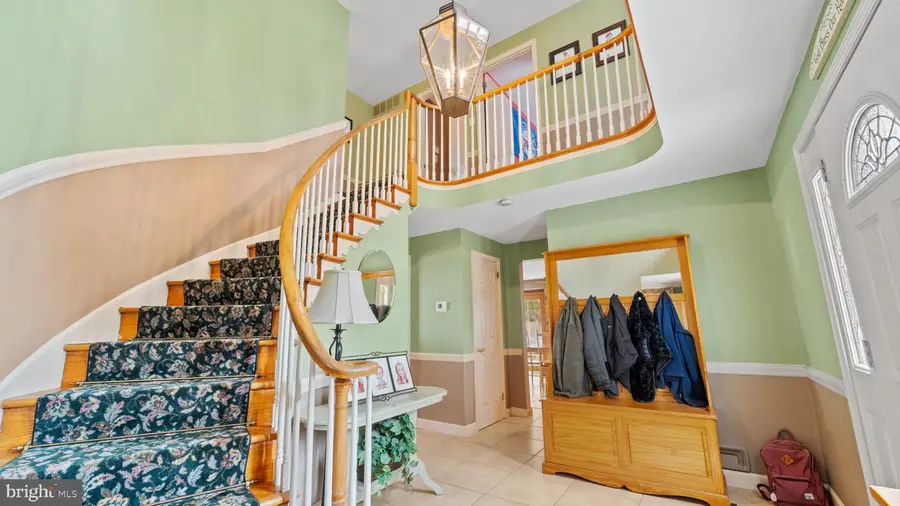
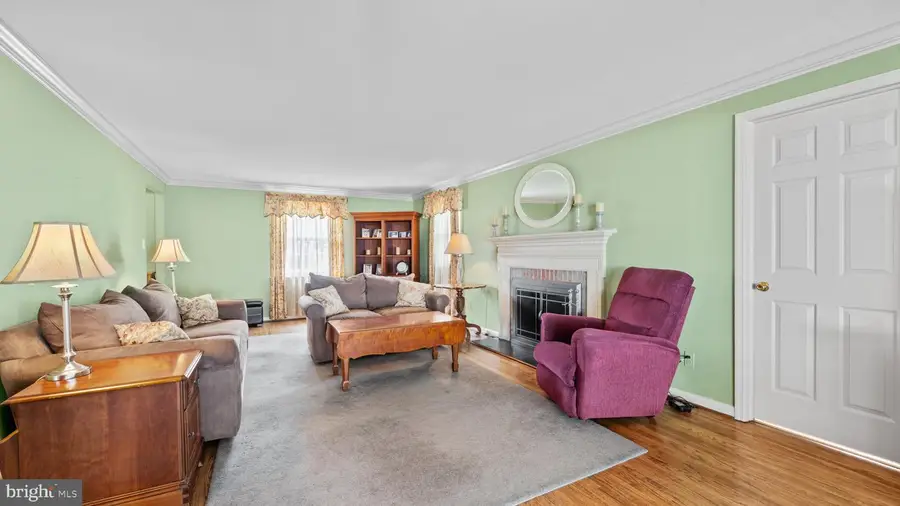
Listed by:janet mcclure
Office:exp realty, llc.
MLS#:NJCD2094478
Source:BRIGHTMLS
Price summary
- Price:$709,000
- Price per sq. ft.:$239.85
About this home
This exquisite Colonial-style residence in the desirable Barclay subdivision offers a harmonious blend of traditional elegance and modern comfort. With four spacious bedrooms, 2 full and 2 half bathrooms, this home is designed for both relaxation and entertainment. Step inside the 2-story entrance with a circular staircase and discover a beautifully crafted interior featuring rich hardwood floors (LR & DR), crown moldings (LR), and some chair railings that exude sophistication. The formal dining room invites gatherings, while the cozy living area boasts a double-sided brick fireplace, perfect for creating a warm ambiance. The kitchen is a culinary delight, equipped with stainless steel appliances, including a GE Monogram wall unit double electric oven, Bosch Gas Cooktop, Bosch built-in microwave, Bosch Dishwasher and Sub-Zero Refrigerator, complemented by a convenient pantry and ample granite counter space. Enjoy family meals in the eat-in kitchen with a stunning stone front wood burning fireplace. The large Family room is great for entertaining, relaxing and enjoying the views of the rear yard with In-ground Gunite heated pool. Seller is leaving a removable mesh safety fencing that easily installs around the pool. Rounding out the main level is a bonus room to use to fit your lifestyle and a very spacious Laundry room and Pantry. Retreat upstairs to the luxurious master suite with walk-in shower providing a serene escape. There are 3 additional generously sized bedrooms and a full hall bathroom with combo tub/shower. The partially finished basement, with granite counter wet bar and convenient half bathroom, offers additional living space ideal for a home theater or playroom, plus a space for workroom/storage. Outside, the meticulously landscaped lot features extensive hardscaping, stone retaining walls, and a fenced-in heated gunite pool, perfect for summer relaxation. Privacy white vinyl fence enhances outdoor gatherings, and the very large patio is great for grilling/picnics. The rear yard is surrounded by lush greenery and a well-maintained lawn, enhanced by an underground sprinkler system. With a two-car attached garage and a concrete driveway, convenience is at your fingertips. This home is not just a residence; it's a lifestyle, offering a perfect blend of comfort, luxury, and functionality. Buyers will have peace of mind knowing that the Furnace/AC (HVAC system) is less than 1 year old, installed in August 2024. Although Sellers are not opening the pool this season, it was opened last season without issues. Pool is in AS-IS condition and all pool equipment is in AS-IS condition. Barclay community has much to offer; 2 community seasonal swim clubs, Historic Barclay Farmstead, a real Covered Bridge, an array of stunning homes and a great location for easy access to major highways Route 70 and Interstate 295. Need to get to Philadelphia quickly but don't want to drive. No worries, Woodcrest PATCO station is a short 10 minute drive away. Just minutes to neighboring towns for some great shopping, eateries, brewery & wine tasting, and parades & farmers markets. Don't miss the opportunity to make this stunning property your own!
Contact an agent
Home facts
- Year built:1962
- Listing Id #:NJCD2094478
- Added:73 day(s) ago
- Updated:August 14, 2025 at 01:41 PM
Rooms and interior
- Bedrooms:4
- Total bathrooms:4
- Full bathrooms:2
- Half bathrooms:2
- Living area:2,956 sq. ft.
Heating and cooling
- Cooling:Central A/C
- Heating:90% Forced Air, Natural Gas
Structure and exterior
- Roof:Shingle
- Year built:1962
- Building area:2,956 sq. ft.
Schools
- Middle school:ROSA INTERNATIONAL
- Elementary school:A. RUSSELL KNIGHT
Utilities
- Water:Public
- Sewer:Public Sewer
Finances and disclosures
- Price:$709,000
- Price per sq. ft.:$239.85
- Tax amount:$15,597 (2024)
New listings near 130 Pearl Croft Rd
- Open Fri, 11 to 11:30amNew
 $589,000Active4 beds 3 baths2,141 sq. ft.
$589,000Active4 beds 3 baths2,141 sq. ft.195 Pearlcroft Rd, CHERRY HILL, NJ 08034
MLS# NJCD2099458Listed by: KELLER WILLIAMS REALTY 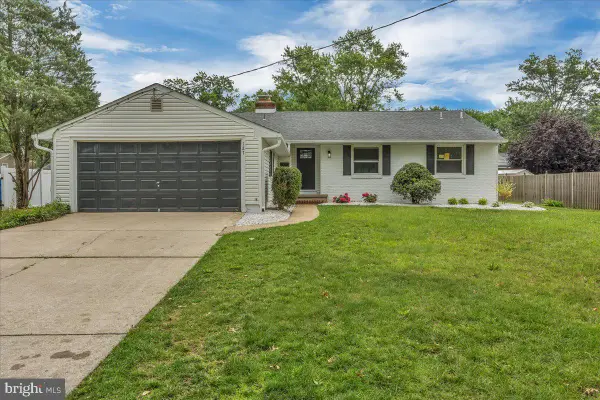 $549,900Pending4 beds 2 baths1,567 sq. ft.
$549,900Pending4 beds 2 baths1,567 sq. ft.127 Randle Dr, CHERRY HILL, NJ 08034
MLS# NJCD2098900Listed by: KELLER WILLIAMS REALTY - MARLTON $635,000Pending4 beds 3 baths2,184 sq. ft.
$635,000Pending4 beds 3 baths2,184 sq. ft.336 Bortons Mill Ct, CHERRY HILL, NJ 08034
MLS# NJCD2098432Listed by: WEICHERT REALTORS-HADDONFIELD $450,000Pending3 beds 2 baths1,852 sq. ft.
$450,000Pending3 beds 2 baths1,852 sq. ft.113 Sharrowvale Rd, CHERRY HILL, NJ 08034
MLS# NJCD2097752Listed by: COMPASS NEW JERSEY, LLC - MOORESTOWN $1,188,888Active4 beds 5 baths5,196 sq. ft.
$1,188,888Active4 beds 5 baths5,196 sq. ft.1227 Cotswold Ln, CHERRY HILL, NJ 08034
MLS# NJCD2097460Listed by: LISA WOLSCHINA & ASSOCIATES, INC. $619,900Active4 beds 3 baths2,141 sq. ft.
$619,900Active4 beds 3 baths2,141 sq. ft.109 Pearl Croft Rd, CHERRY HILL, NJ 08034
MLS# NJCD2096140Listed by: KELLER WILLIAMS REALTY - MARLTON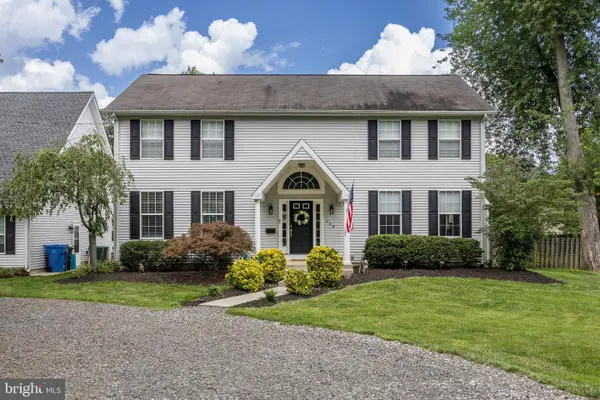 $689,000Active4 beds 3 baths2,468 sq. ft.
$689,000Active4 beds 3 baths2,468 sq. ft.220 Pearlcroft Rd, CHERRY HILL, NJ 08034
MLS# NJCD2097718Listed by: KELLER WILLIAMS REALTY $689,000Pending4 beds 3 baths2,184 sq. ft.
$689,000Pending4 beds 3 baths2,184 sq. ft.109 Bentwood Dr, CHERRY HILL, NJ 08034
MLS# NJCD2096666Listed by: KELLER WILLIAMS REALTY- Open Thu, 11:30am to 12pm
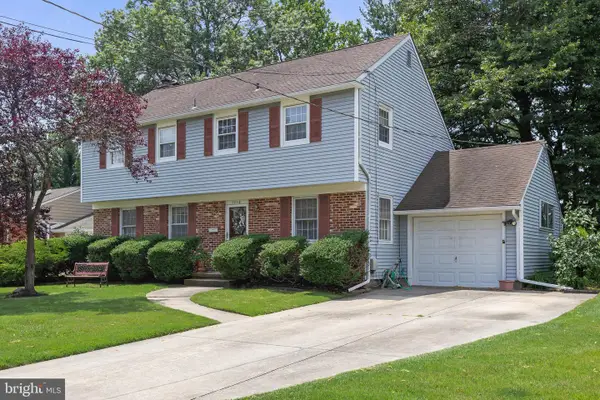 $550,000Active4 beds 3 baths2,474 sq. ft.
$550,000Active4 beds 3 baths2,474 sq. ft.1210 Winston Way, CHERRY HILL, NJ 08034
MLS# NJCD2097136Listed by: KELLER WILLIAMS REALTY  $480,000Pending3 beds 2 baths1,852 sq. ft.
$480,000Pending3 beds 2 baths1,852 sq. ft.308 Covered Bridge Rd, CHERRY HILL, NJ 08034
MLS# NJCD2095172Listed by: BETTER HOMES AND GARDENS REAL ESTATE MATURO
