407 Kingston Ave, Barrington, NJ 08007
Local realty services provided by:Better Homes and Gardens Real Estate Maturo
407 Kingston Ave,Barrington, NJ 08007
$450,000
- 4 Beds
- 2 Baths
- 1,728 sq. ft.
- Single family
- Pending
Listed by:kathleen mcdonald
Office:bhhs fox & roach - haddonfield
MLS#:NJCD2104652
Source:BRIGHTMLS
Price summary
- Price:$450,000
- Price per sq. ft.:$260.42
About this home
Completely reimagined in 2024, this Barrington gem blends modern design with everyday comfort. Step inside to a bright, cheerful and open layout where the living and dining areas flow effortlessly into a stunning custom kitchen featuring stainless steel appliances, sleek quartz countertops, soft-close cabinetry, and a breakfast bar perfect for casual meals or morning coffee. Plank flooring stretches across the first floor, including a convenient mud room and a utility room with window perfect for pets. A spacious first-floor primary suite with a beautifully tiled full bath finish off the main floor. Upstairs, three additional bedrooms share another custom-tiled bath, each room offering generous space and natural light, and walk up to 3rd floor attic storage. The home also includes a partial unfinished cellar—for storage/utilities. Outside, enjoy a brand-new rear deck overlooking a wide, grassy yard—great for hosting gatherings, grilling, or relaxing in the sunshine. A private driveway provides easy off-street parking and freshly landscaped. Major updates include a new roof and solar panel system (installed 2024) for energy efficiency and peace of mind. Location highlights abound: Wish Upon A Star Park & Softball Fields, The Rail, Berri Caffeinated, Tonewood Brewery and more. The lively Barrington downtown area offers local dining, coffee, and craft beer spots, all within an easy walk. Commuters will appreciate nearby access to White Horse Pike (NJ-30), I-295, and PATCO transit. Stylishly updated, move-in ready, and ideally located near everything downtown Barrington has to offer—407 Kingston Ave truly delivers modern comfort and neighborhood charm in one package.
Contact an agent
Home facts
- Year built:1932
- Listing ID #:NJCD2104652
- Added:5 day(s) ago
- Updated:October 28, 2025 at 05:34 PM
Rooms and interior
- Bedrooms:4
- Total bathrooms:2
- Full bathrooms:2
- Living area:1,728 sq. ft.
Heating and cooling
- Cooling:Central A/C
- Heating:Forced Air, Natural Gas
Structure and exterior
- Roof:Shingle
- Year built:1932
- Building area:1,728 sq. ft.
- Lot area:0.16 Acres
Schools
- High school:HADDON HEIGHTS H.S.
- Middle school:WOODLAND
- Elementary school:AVON E.S.
Utilities
- Water:Public
- Sewer:Public Sewer
Finances and disclosures
- Price:$450,000
- Price per sq. ft.:$260.42
- Tax amount:$9,883 (2024)
New listings near 407 Kingston Ave
- Coming Soon
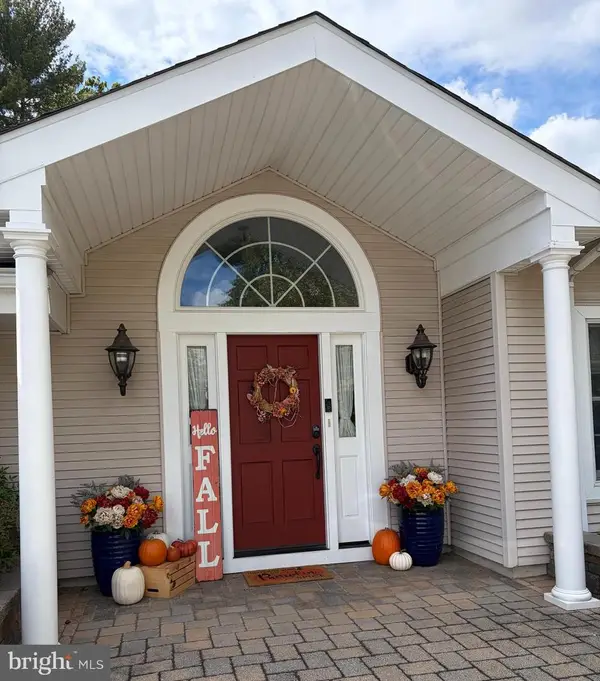 $899,900Coming Soon3 beds 3 baths
$899,900Coming Soon3 beds 3 baths315 Hutchinson Ave, HADDONFIELD, NJ 08033
MLS# NJCD2104794Listed by: BHHS FOX & ROACH - HADDONFIELD - Open Sat, 11am to 1pmNew
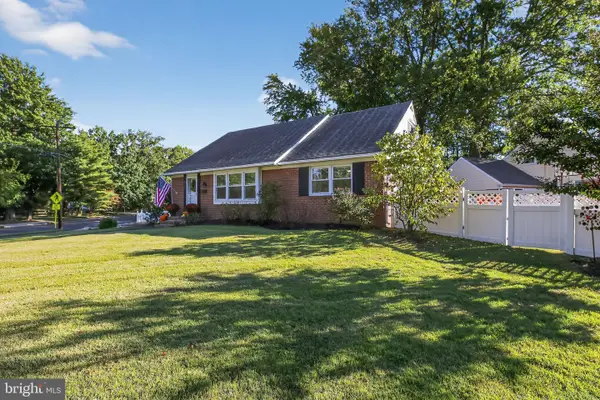 $475,000Active4 beds 2 baths1,863 sq. ft.
$475,000Active4 beds 2 baths1,863 sq. ft.1201 Wayne Rd, HADDONFIELD, NJ 08033
MLS# NJCD2103346Listed by: COMPASS NEW JERSEY, LLC - HADDON TOWNSHIP - New
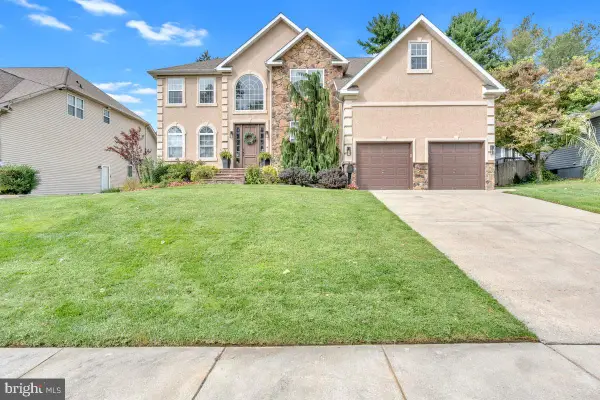 $1,200,000Active4 beds 4 baths4,575 sq. ft.
$1,200,000Active4 beds 4 baths4,575 sq. ft.425 Peltoma Rd, HADDONFIELD, NJ 08033
MLS# NJCD2104706Listed by: LISA WOLSCHINA & ASSOCIATES, INC. 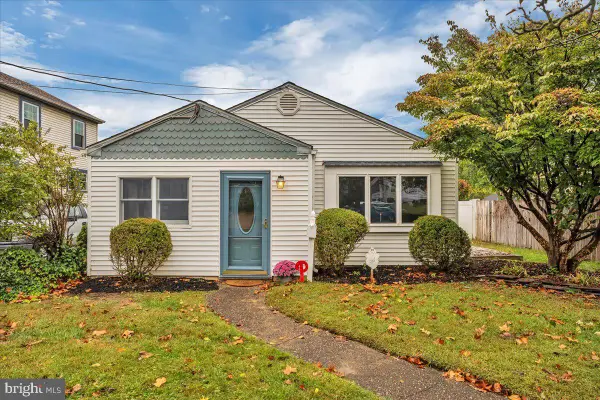 $279,000Active3 beds 1 baths1,032 sq. ft.
$279,000Active3 beds 1 baths1,032 sq. ft.411 Albany Ave, BARRINGTON, NJ 08007
MLS# NJCD2104066Listed by: SPACE & COMPANY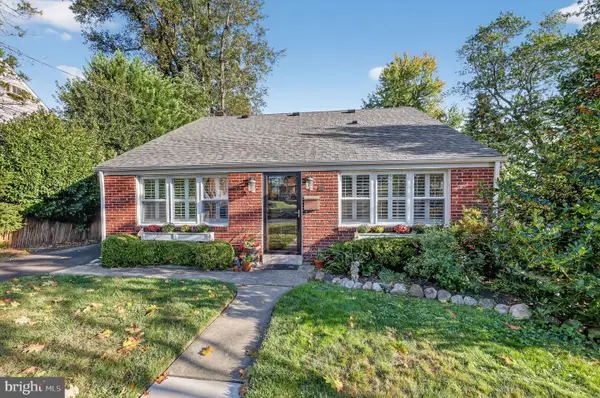 $489,900Pending4 beds 2 baths1,828 sq. ft.
$489,900Pending4 beds 2 baths1,828 sq. ft.418 Princeton Rd, HADDONFIELD, NJ 08033
MLS# NJCD2103694Listed by: COLDWELL BANKER REALTY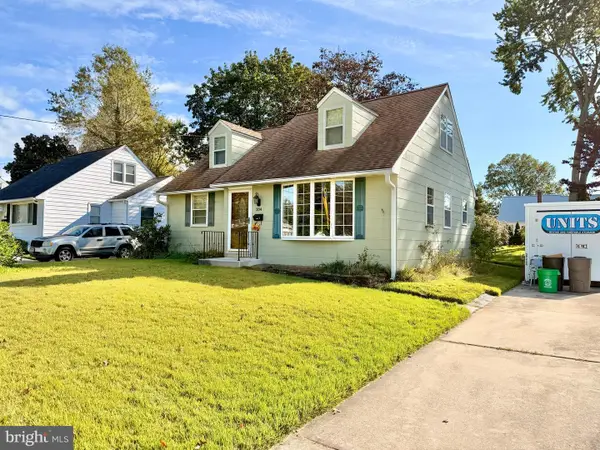 $299,000Pending3 beds 1 baths872 sq. ft.
$299,000Pending3 beds 1 baths872 sq. ft.204 Adams Ave, BARRINGTON, NJ 08007
MLS# NJCD2103416Listed by: KELLER WILLIAMS REALTY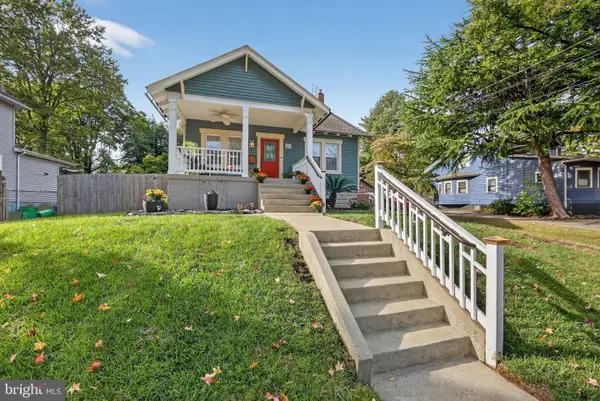 $400,000Pending3 beds 2 baths1,310 sq. ft.
$400,000Pending3 beds 2 baths1,310 sq. ft.115 Woodland Ave, BARRINGTON, NJ 08007
MLS# NJCD2103298Listed by: COLDWELL BANKER REALTY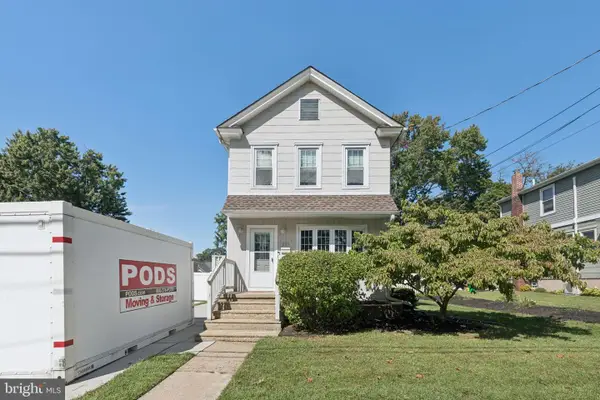 $350,000Pending2 beds 2 baths1,388 sq. ft.
$350,000Pending2 beds 2 baths1,388 sq. ft.233 Haines Ave, BARRINGTON, NJ 08007
MLS# NJCD2103196Listed by: REAL BROKER, LLC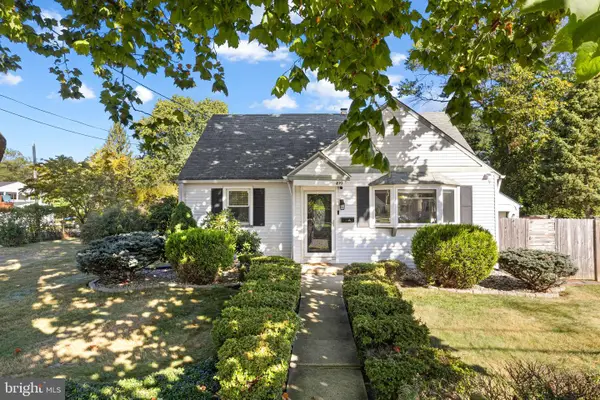 $350,000Pending3 beds 1 baths1,220 sq. ft.
$350,000Pending3 beds 1 baths1,220 sq. ft.499 Austin Ave, BARRINGTON, NJ 08007
MLS# NJCD2102844Listed by: BHHS FOX & ROACH - HADDONFIELD
