121 Meeting House Ln, CHERRY HILL, NJ 08002
Local realty services provided by:Better Homes and Gardens Real Estate Cassidon Realty
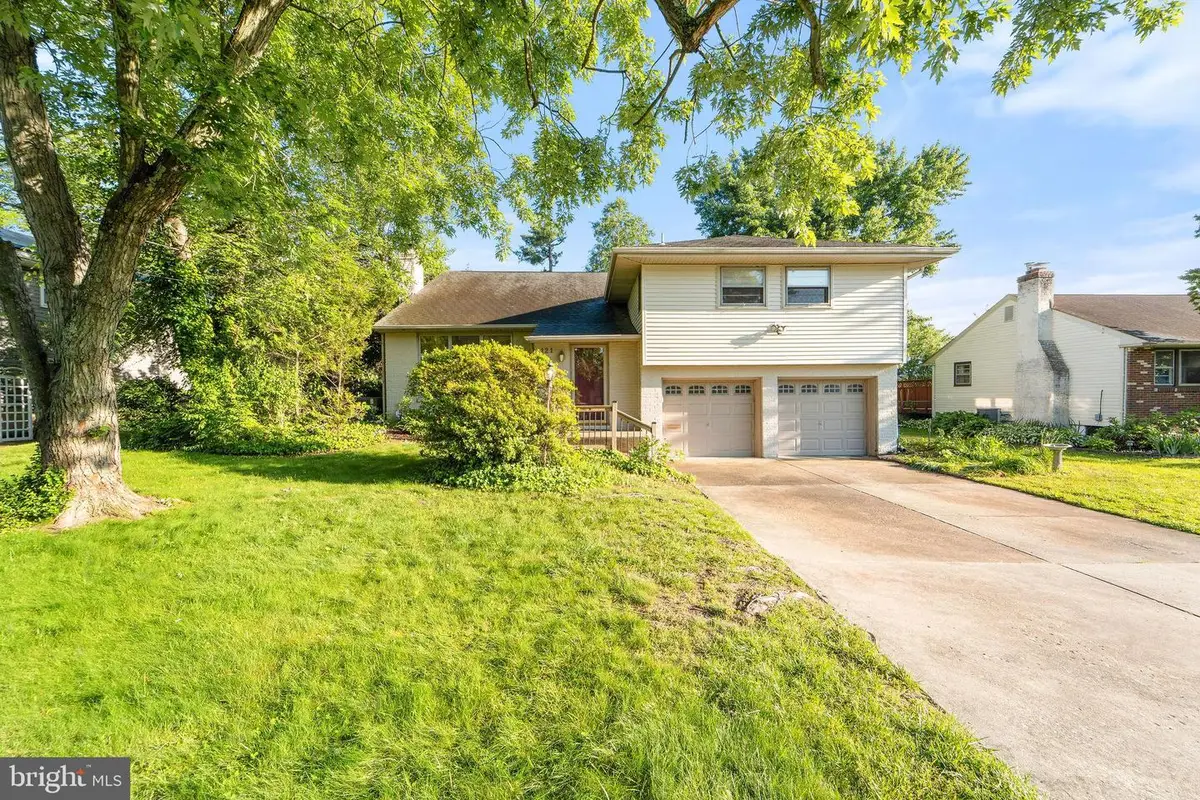
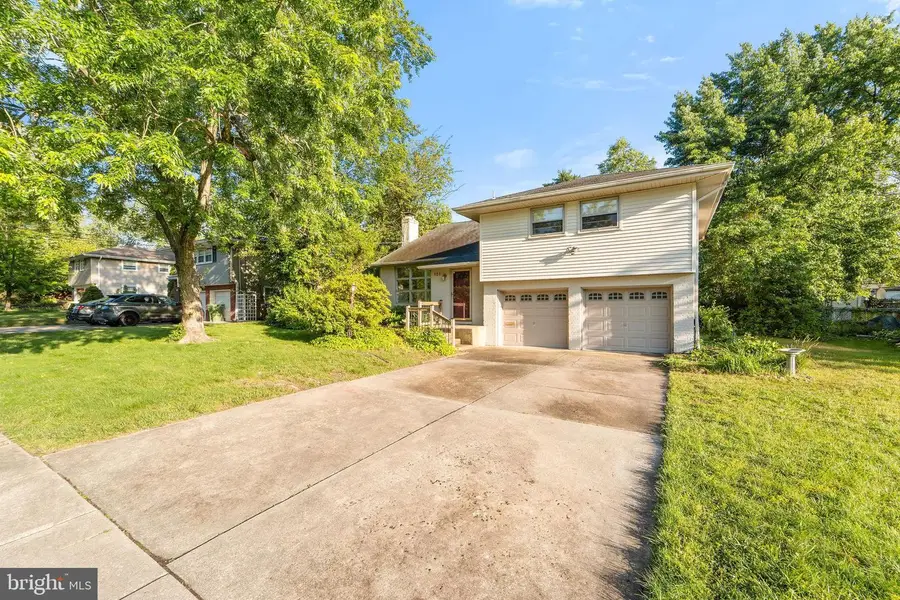
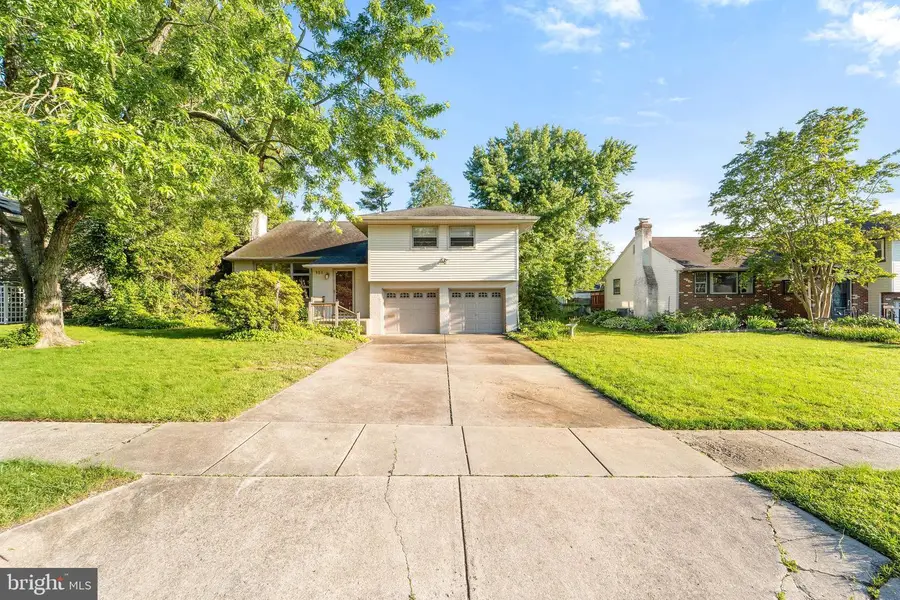
121 Meeting House Ln,CHERRY HILL, NJ 08002
$465,000
- 4 Beds
- 3 Baths
- 2,191 sq. ft.
- Single family
- Pending
Listed by:rosemary gunderson
Office:keller williams realty
MLS#:NJCD2092756
Source:BRIGHTMLS
Price summary
- Price:$465,000
- Price per sq. ft.:$212.23
About this home
fabulous 4-bedroom, 2.5-bath split-level home in Cherry Valley, one of Cherry Hill’s most sought-after neighborhoods! This bright and spacious home offers an ideal blend of comfort, functionality, and charm.
Step inside and be greeted by freshly painted interiors and a pristine, move-in-ready feel. The living room features vaulted ceilings, hardwood floors, a wood-burning fireplace and connects to the formal dining room, also with hardwood floors. The living space extends outdoors with a delightful screened-in porch, perfect for enjoying three seasons of relaxation or entertaining. The kitchen has been updated with wood cabinetry and features a cork floor. The backyard is fun with a patio, a hot tub (working but not currently in use), and a koi pond that could be revived for a tranquil outdoor retreat. The upstairs primary bedroom offers hardwood floors and an en suite bathroom with shower stall. Two additional bedrooms, also with hardwood floors, and a main bath complete the second level. A few steps up, discover a huge fourth bedroom or bonus room—ideal for a home office, gym, or playroom.
Notable updates include:
✅ Newly waterproofed basement (2025) with a new sump pump
✅ Brand-new vinyl siding (2025) with a transferable warranty
✅ Gas furnace, air conditioner, and hot water heater (2017)
Outside, enjoy all the benefits of the Cherry Valley lifestyle—a vibrant community with a Civic Association that hosts year-round events, its own park with playground, ball fields, and nearly 10 acres of wooded nature trails. Plus, you’ll be just minutes from PATCO, Philadelphia, I-295, NJ Turnpike, Routes 73, 38, and 70. The home is also within the highly rated Cherry Hill School District and a short stroll to the Cherry Valley Swim Club. This is a rare opportunity to own a well-maintained home in a prime location.
Contact an agent
Home facts
- Year built:1960
- Listing Id #:NJCD2092756
- Added:88 day(s) ago
- Updated:August 14, 2025 at 04:31 AM
Rooms and interior
- Bedrooms:4
- Total bathrooms:3
- Full bathrooms:2
- Half bathrooms:1
- Living area:2,191 sq. ft.
Heating and cooling
- Cooling:Central A/C
- Heating:Forced Air, Natural Gas
Structure and exterior
- Year built:1960
- Building area:2,191 sq. ft.
- Lot area:0.23 Acres
Utilities
- Water:Public
- Sewer:Public Sewer
Finances and disclosures
- Price:$465,000
- Price per sq. ft.:$212.23
- Tax amount:$10,327 (2024)
New listings near 121 Meeting House Ln
- New
 $519,000Active3 beds 3 baths2,064 sq. ft.
$519,000Active3 beds 3 baths2,064 sq. ft.335 Hinchman Ave, CHERRY HILL, NJ 08002
MLS# NJCD2099508Listed by: RE/MAX ONE REALTY - Coming SoonOpen Sun, 1 to 3pm
 $635,000Coming Soon4 beds 4 baths
$635,000Coming Soon4 beds 4 baths8 Fountain Ct, CHERRY HILL, NJ 08034
MLS# NJCD2099476Listed by: BHHS FOX & ROACH-CHERRY HILL  $385,000Active3 beds 3 baths1,800 sq. ft.
$385,000Active3 beds 3 baths1,800 sq. ft.42 Cornell Ave, CHERRY HILL, NJ 08002
MLS# NJCD2099104Listed by: BETTER HOMES AND GARDENS REAL ESTATE MATURO- Open Sun, 12 to 2pm
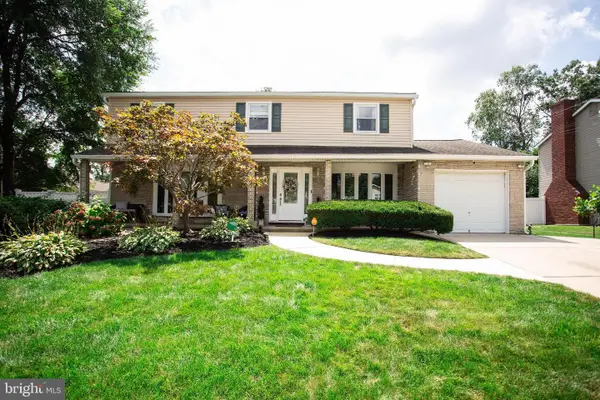 $550,000Active4 beds 3 baths2,277 sq. ft.
$550,000Active4 beds 3 baths2,277 sq. ft.308 Monmouth Dr, CHERRY HILL, NJ 08002
MLS# NJCD2099094Listed by: KELLER WILLIAMS REALTY 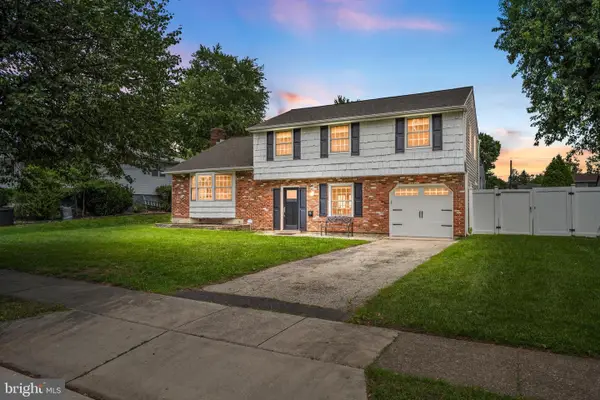 $549,900Pending4 beds 3 baths2,001 sq. ft.
$549,900Pending4 beds 3 baths2,001 sq. ft.98 Knollwood Dr, CHERRY HILL, NJ 08002
MLS# NJCD2098462Listed by: KELLER WILLIAMS REALTY - MOORESTOWN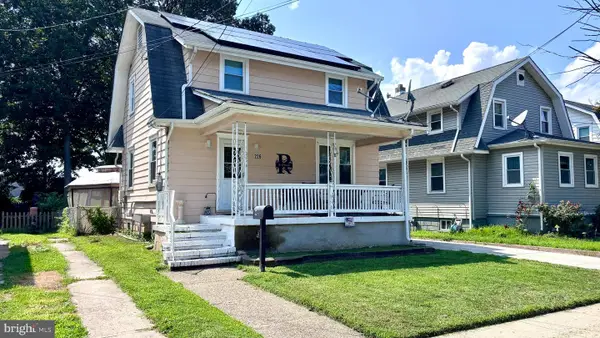 $300,000Active3 beds 1 baths1,116 sq. ft.
$300,000Active3 beds 1 baths1,116 sq. ft.226 Wilbur Ave, CHERRY HILL, NJ 08002
MLS# NJCD2098300Listed by: KELLER WILLIAMS REALTY $449,900Pending3 beds 2 baths2,054 sq. ft.
$449,900Pending3 beds 2 baths2,054 sq. ft.309 Woodland Ave, CHERRY HILL, NJ 08002
MLS# NJCD2098444Listed by: KELLER WILLIAMS REALTY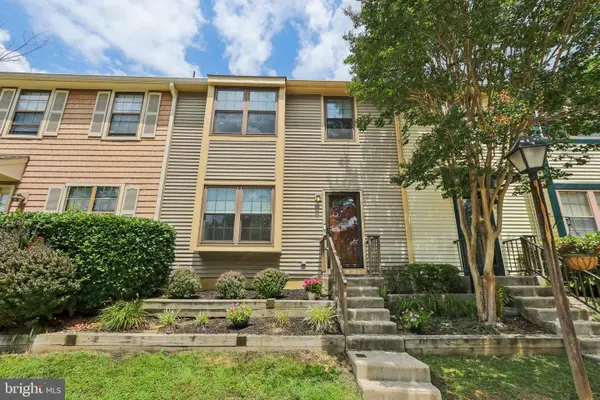 $369,900Active3 beds 3 baths1,924 sq. ft.
$369,900Active3 beds 3 baths1,924 sq. ft.611 Kings Croft, CHERRY HILL, NJ 08034
MLS# NJCD2098152Listed by: BHHS FOX & ROACH-MEDFORD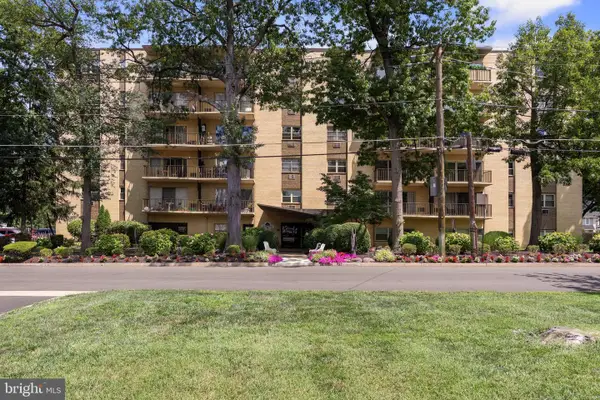 $180,000Active2 beds 2 baths1,081 sq. ft.
$180,000Active2 beds 2 baths1,081 sq. ft.111 Chestnut St #113, CHERRY HILL, NJ 08002
MLS# NJCD2097682Listed by: EXP REALTY, LLC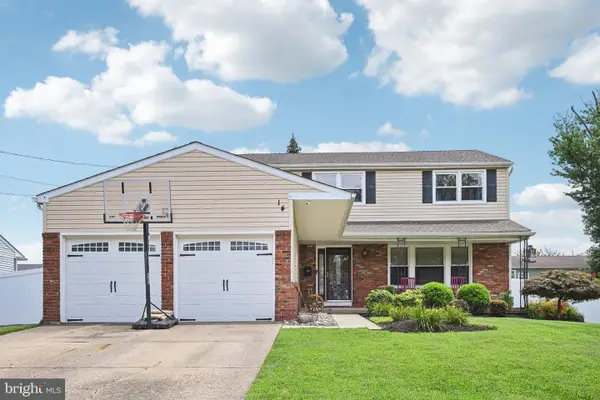 $515,000Pending4 beds 3 baths2,639 sq. ft.
$515,000Pending4 beds 3 baths2,639 sq. ft.14 N Syracuse Dr, CHERRY HILL, NJ 08034
MLS# NJCD2098100Listed by: KELLER WILLIAMS REALTY
