211 Harvest Rd, CHERRY HILL, NJ 08002
Local realty services provided by:Better Homes and Gardens Real Estate Maturo
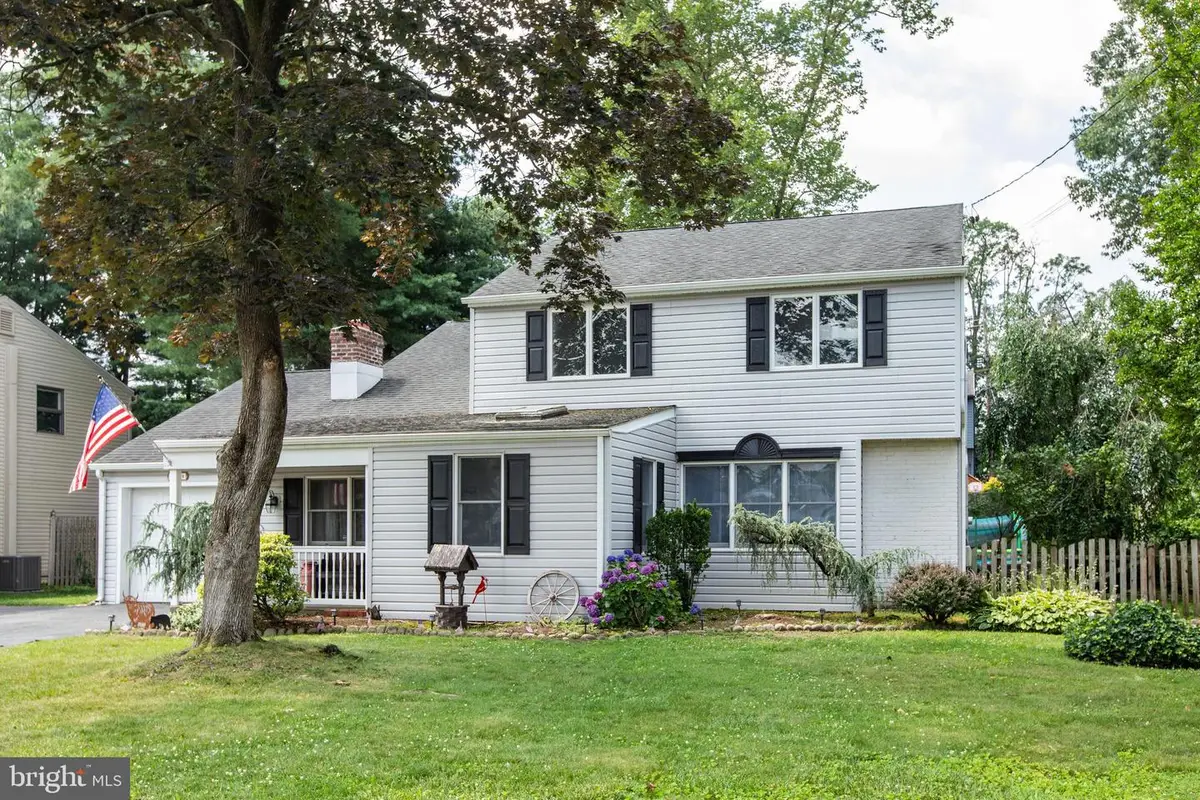
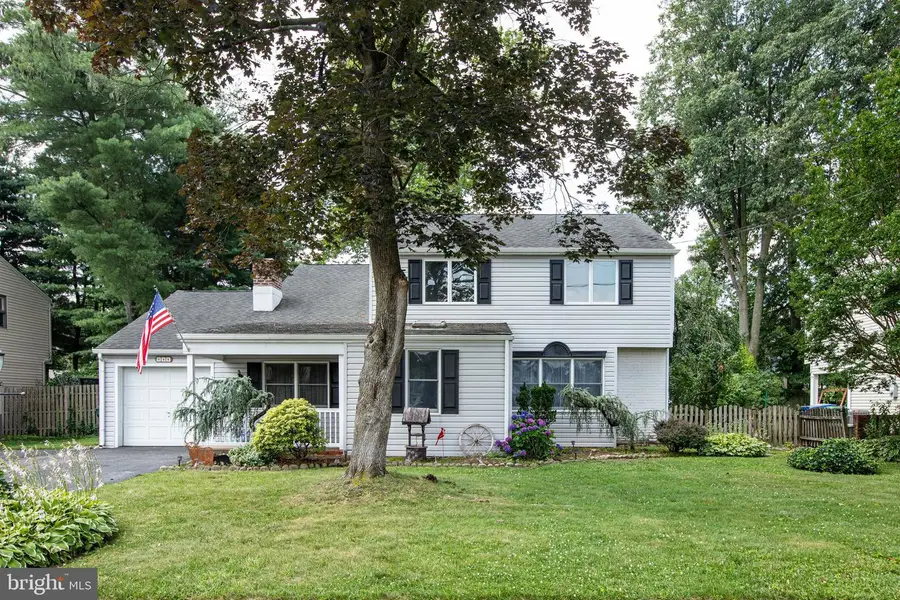

211 Harvest Rd,CHERRY HILL, NJ 08002
$528,800
- 4 Beds
- 3 Baths
- 2,158 sq. ft.
- Single family
- Active
Listed by:sabrina e chell
Office:re/max tri county
MLS#:NJCD2096814
Source:BRIGHTMLS
Price summary
- Price:$528,800
- Price per sq. ft.:$245.04
About this home
This gorgeous 4-bedroom Colonial has been meticulously maintained and beautifully updated, offering comfort and style in every detail. Step inside to find new laminate flooring and fresh paint throughout creating a warm and inviting atmosphere. The family room features a cozy wood-burning fireplace, perfect for relaxing evenings. The stunning kitchen boasts white shaker cabinets, a subway tile backsplash, brand-new stainless-steel appliances, and sleek quartz countertops—ideal for both everyday cooking and entertaining. A spacious all-season room filled with an abundance of windows draws in natural light and overlooks the private, fully fenced backyard, providing the perfect spot to unwind year-round. On the second level you'll find brand new carpeting throughout and two fully renovated bathrooms, each thoughtfully designed with modern finishes. The finished basement offers even more living space along with generous storage. This home is move-in ready and designed for today’s lifestyle—don’t miss your chance to make it yours. Seller to find suitable housing,
Contact an agent
Home facts
- Year built:1960
- Listing Id #:NJCD2096814
- Added:38 day(s) ago
- Updated:August 14, 2025 at 01:41 PM
Rooms and interior
- Bedrooms:4
- Total bathrooms:3
- Full bathrooms:2
- Half bathrooms:1
- Living area:2,158 sq. ft.
Heating and cooling
- Cooling:Central A/C
- Heating:Forced Air, Natural Gas
Structure and exterior
- Year built:1960
- Building area:2,158 sq. ft.
- Lot area:0.2 Acres
Utilities
- Water:Public
- Sewer:Public Sewer
Finances and disclosures
- Price:$528,800
- Price per sq. ft.:$245.04
- Tax amount:$10,321 (2024)
New listings near 211 Harvest Rd
- New
 $519,000Active3 beds 3 baths2,064 sq. ft.
$519,000Active3 beds 3 baths2,064 sq. ft.335 Hinchman Ave, CHERRY HILL, NJ 08002
MLS# NJCD2099508Listed by: RE/MAX ONE REALTY - Open Sun, 1 to 3pmNew
 $635,000Active4 beds 4 baths2,508 sq. ft.
$635,000Active4 beds 4 baths2,508 sq. ft.8 Fountain Ct, CHERRY HILL, NJ 08034
MLS# NJCD2099476Listed by: BHHS FOX & ROACH-CHERRY HILL - Open Sun, 11am to 1pm
 $385,000Active3 beds 3 baths1,800 sq. ft.
$385,000Active3 beds 3 baths1,800 sq. ft.42 Cornell Ave, CHERRY HILL, NJ 08002
MLS# NJCD2099104Listed by: BETTER HOMES AND GARDENS REAL ESTATE MATURO 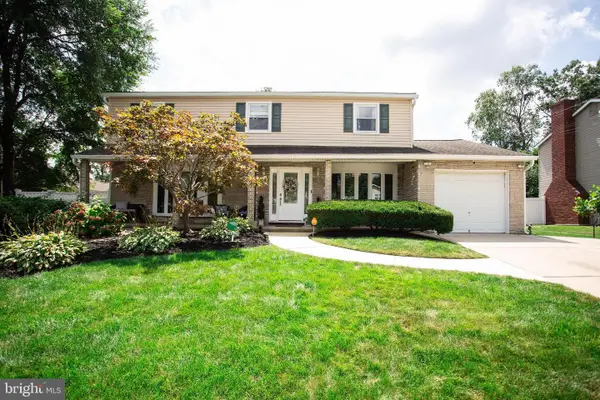 $550,000Active4 beds 3 baths2,277 sq. ft.
$550,000Active4 beds 3 baths2,277 sq. ft.308 Monmouth Dr, CHERRY HILL, NJ 08002
MLS# NJCD2099094Listed by: KELLER WILLIAMS REALTY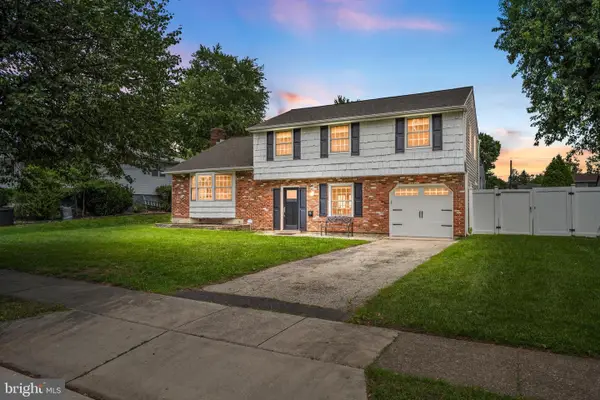 $549,900Pending4 beds 3 baths2,001 sq. ft.
$549,900Pending4 beds 3 baths2,001 sq. ft.98 Knollwood Dr, CHERRY HILL, NJ 08002
MLS# NJCD2098462Listed by: KELLER WILLIAMS REALTY - MOORESTOWN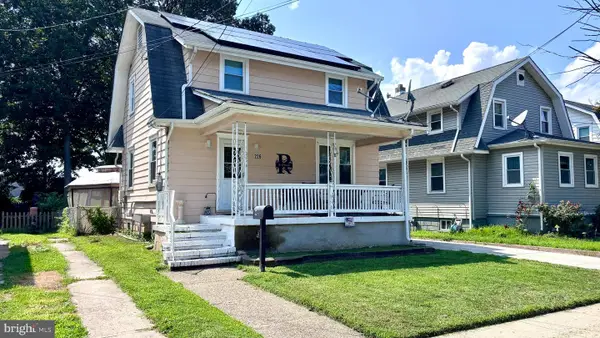 $300,000Active3 beds 1 baths1,116 sq. ft.
$300,000Active3 beds 1 baths1,116 sq. ft.226 Wilbur Ave, CHERRY HILL, NJ 08002
MLS# NJCD2098300Listed by: KELLER WILLIAMS REALTY $449,900Pending3 beds 2 baths2,054 sq. ft.
$449,900Pending3 beds 2 baths2,054 sq. ft.309 Woodland Ave, CHERRY HILL, NJ 08002
MLS# NJCD2098444Listed by: KELLER WILLIAMS REALTY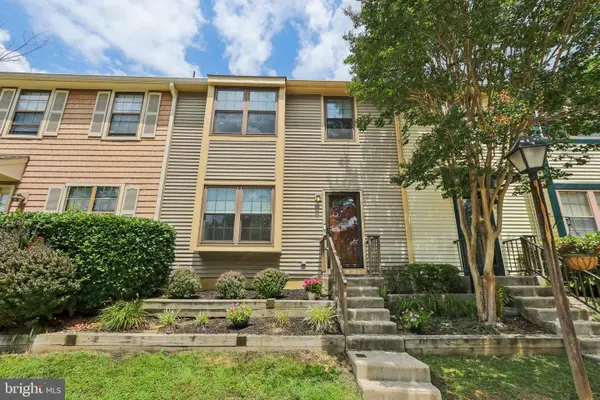 $369,900Active3 beds 3 baths1,924 sq. ft.
$369,900Active3 beds 3 baths1,924 sq. ft.611 Kings Croft, CHERRY HILL, NJ 08034
MLS# NJCD2098152Listed by: BHHS FOX & ROACH-MEDFORD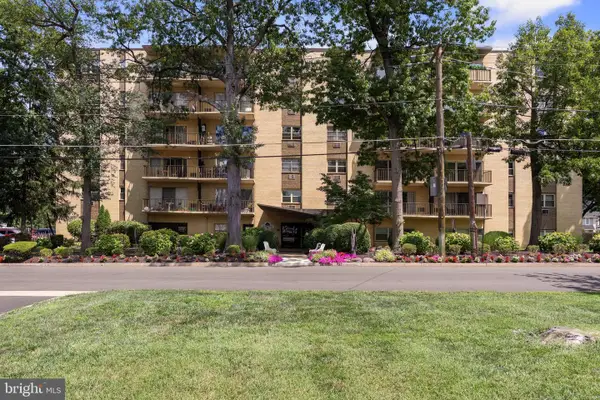 $180,000Active2 beds 2 baths1,081 sq. ft.
$180,000Active2 beds 2 baths1,081 sq. ft.111 Chestnut St #113, CHERRY HILL, NJ 08002
MLS# NJCD2097682Listed by: EXP REALTY, LLC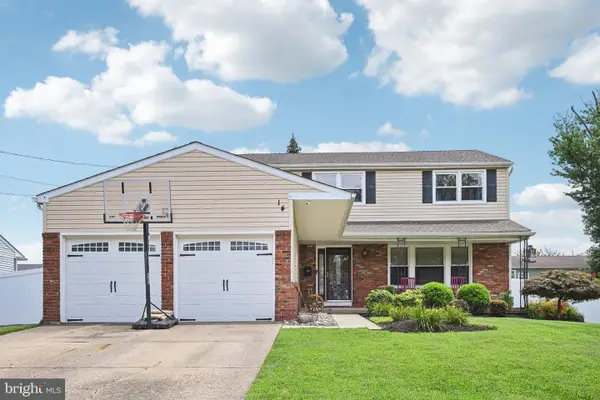 $515,000Pending4 beds 3 baths2,639 sq. ft.
$515,000Pending4 beds 3 baths2,639 sq. ft.14 N Syracuse Dr, CHERRY HILL, NJ 08034
MLS# NJCD2098100Listed by: KELLER WILLIAMS REALTY
