24 Orchid Ln, CHERRY HILL, NJ 08002
Local realty services provided by:Better Homes and Gardens Real Estate Maturo
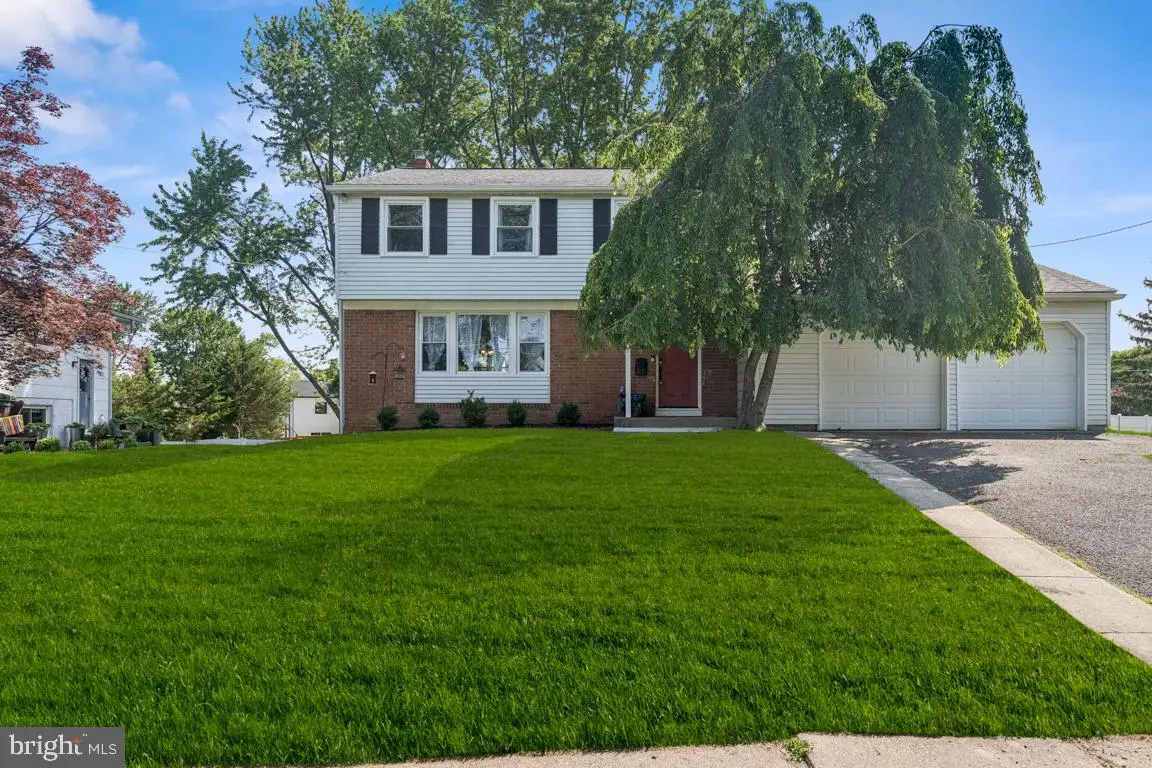
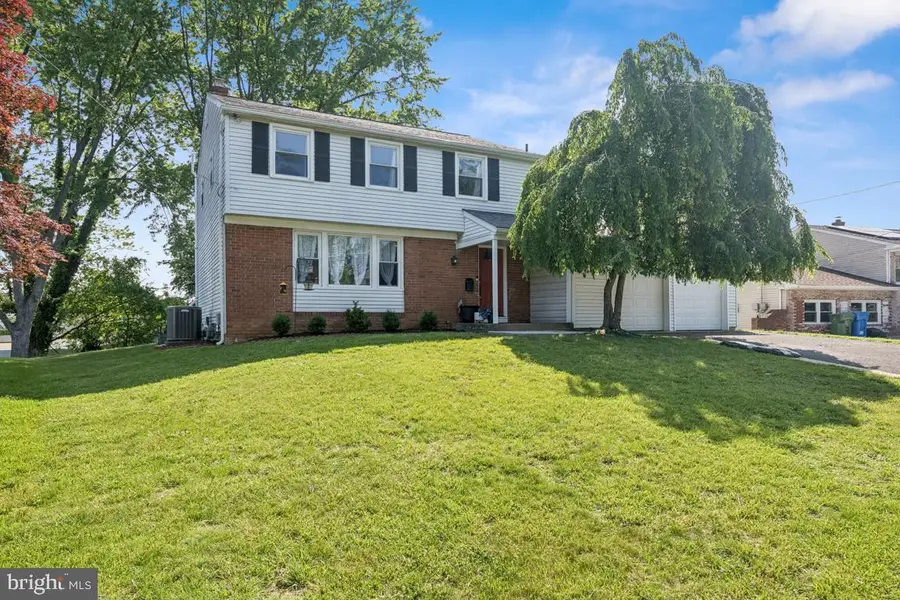

24 Orchid Ln,CHERRY HILL, NJ 08002
$525,000
- 4 Beds
- 3 Baths
- 2,052 sq. ft.
- Single family
- Active
Listed by:michael diplacido
Office:weichert realtors-haddonfield
MLS#:NJCD2091952
Source:BRIGHTMLS
Price summary
- Price:$525,000
- Price per sq. ft.:$255.85
About this home
This spacious 4-bedroom, 2.5-bath home offers a perfect blend of comfort, functionality, and style—nestled in a very family-friendly neighborhood and located within walking distance to the local elementary school.
Step inside to gleaming hardwood floors and recessed lighting that brighten most of the first floor. Natural light pours in through a large picture window in the living room, creating a warm and inviting space.
The kitchen is both practical and stylish, featuring tile flooring, timeless wood cabinetry, a peninsula perfect for casual dining, and stainless steel appliances—including a brand-new Samsung refrigerator (2024).
At the back of the home, you'll find a large multi-purpose room with a cozy fireplace that opens into a bright sunroom—ideal for relaxing or entertaining year-round.
Upstairs, all four bedrooms offer comfort and space, including a primary suite with a private ensuite bathroom. A second full bathroom completes the upper level.
Enjoy peace of mind with major system upgrades:
High-efficiency HVAC system (2024) with a 10-year warranty from Horizon
New water heater (2024), also under warranty from Horizon
Roof replaced in 2018 with a 50-year transferable warranty
Washer and dryer (2018)
Outside, the yard provides plenty of room to relax, play, or entertain.
Don’t miss this move-in-ready home that combines thoughtful updates, long-term value, and a wonderful community setting perfect for families!
Contact an agent
Home facts
- Year built:1964
- Listing Id #:NJCD2091952
- Added:62 day(s) ago
- Updated:August 05, 2025 at 02:55 PM
Rooms and interior
- Bedrooms:4
- Total bathrooms:3
- Full bathrooms:2
- Half bathrooms:1
- Living area:2,052 sq. ft.
Heating and cooling
- Cooling:Central A/C
- Heating:Forced Air, Natural Gas
Structure and exterior
- Year built:1964
- Building area:2,052 sq. ft.
Utilities
- Water:Public
- Sewer:Public Sewer
Finances and disclosures
- Price:$525,000
- Price per sq. ft.:$255.85
- Tax amount:$11,138 (2024)
New listings near 24 Orchid Ln
- New
 $385,000Active3 beds 3 baths1,800 sq. ft.
$385,000Active3 beds 3 baths1,800 sq. ft.42 Cornell Ave, CHERRY HILL, NJ 08002
MLS# NJCD2099104Listed by: BETTER HOMES AND GARDENS REAL ESTATE MATURO - Coming Soon
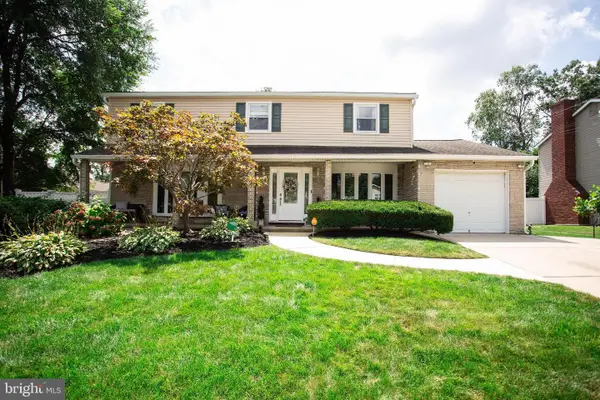 $550,000Coming Soon4 beds 3 baths
$550,000Coming Soon4 beds 3 baths308 Monmouth Dr, CHERRY HILL, NJ 08002
MLS# NJCD2099094Listed by: KELLER WILLIAMS REALTY 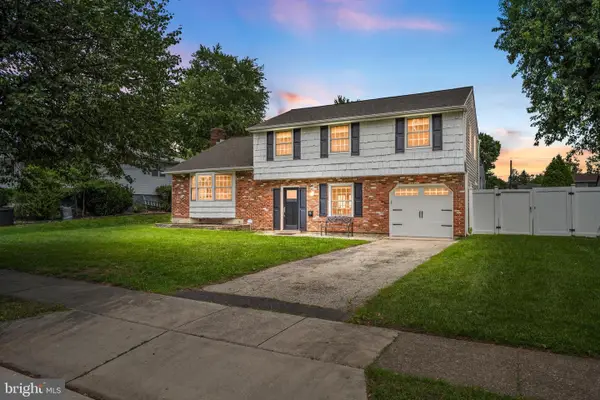 $549,900Active4 beds 3 baths2,001 sq. ft.
$549,900Active4 beds 3 baths2,001 sq. ft.98 Knollwood Dr, CHERRY HILL, NJ 08002
MLS# NJCD2098462Listed by: KELLER WILLIAMS REALTY - MOORESTOWN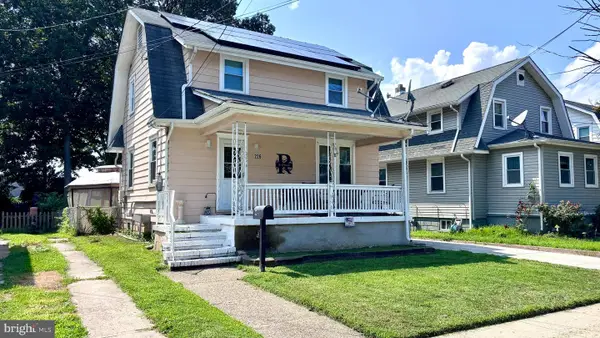 $300,000Active3 beds 1 baths1,116 sq. ft.
$300,000Active3 beds 1 baths1,116 sq. ft.226 Wilbur Ave, CHERRY HILL, NJ 08002
MLS# NJCD2098300Listed by: KELLER WILLIAMS REALTY $449,900Active3 beds 2 baths2,054 sq. ft.
$449,900Active3 beds 2 baths2,054 sq. ft.309 Woodland Ave, CHERRY HILL, NJ 08002
MLS# NJCD2098444Listed by: KELLER WILLIAMS REALTY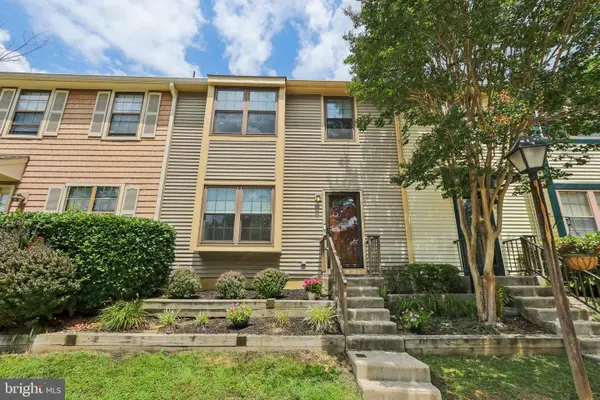 $369,900Active3 beds 3 baths1,924 sq. ft.
$369,900Active3 beds 3 baths1,924 sq. ft.611 Kings Croft, CHERRY HILL, NJ 08034
MLS# NJCD2098152Listed by: BHHS FOX & ROACH-MEDFORD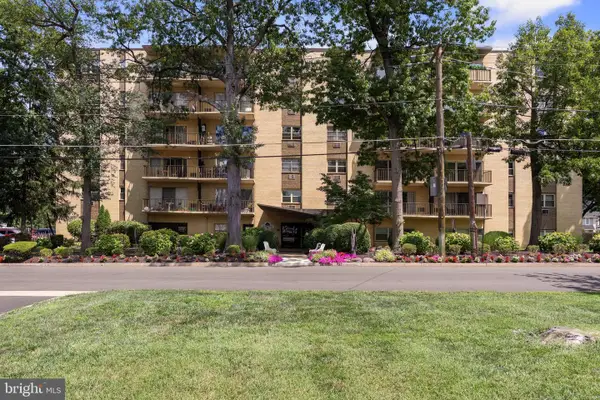 $190,000Active2 beds 2 baths1,081 sq. ft.
$190,000Active2 beds 2 baths1,081 sq. ft.111 Chestnut St #113, CHERRY HILL, NJ 08002
MLS# NJCD2097682Listed by: EXP REALTY, LLC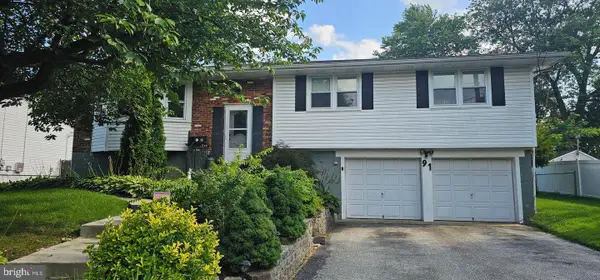 $450,000Active4 beds 3 baths2,316 sq. ft.
$450,000Active4 beds 3 baths2,316 sq. ft.91 Knollwood Dr, CHERRY HILL, NJ 08002
MLS# NJCD2098124Listed by: COLDWELL BANKER REALTY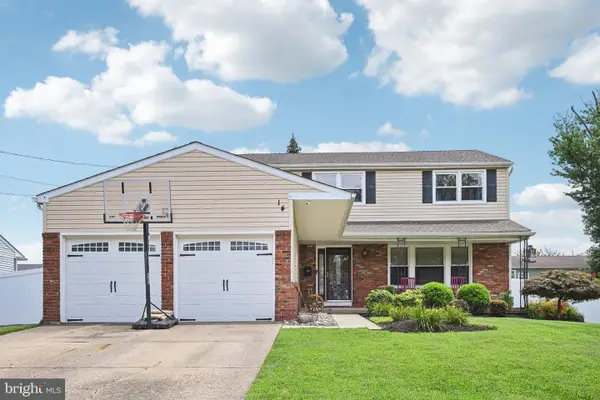 $515,000Active4 beds 3 baths2,639 sq. ft.
$515,000Active4 beds 3 baths2,639 sq. ft.14 N Syracuse Dr, CHERRY HILL, NJ 08034
MLS# NJCD2098100Listed by: KELLER WILLIAMS REALTY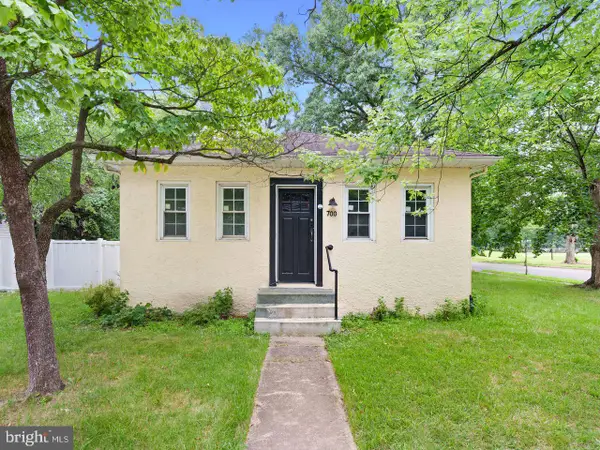 $300,000Active2 beds 2 baths1,104 sq. ft.
$300,000Active2 beds 2 baths1,104 sq. ft.700 Church Rd, CHERRY HILL, NJ 08002
MLS# NJCD2097924Listed by: RE/MAX SELECT - WESTFIELD
