449 Princeton Ave, CHERRY HILL, NJ 08002
Local realty services provided by:Better Homes and Gardens Real Estate Premier
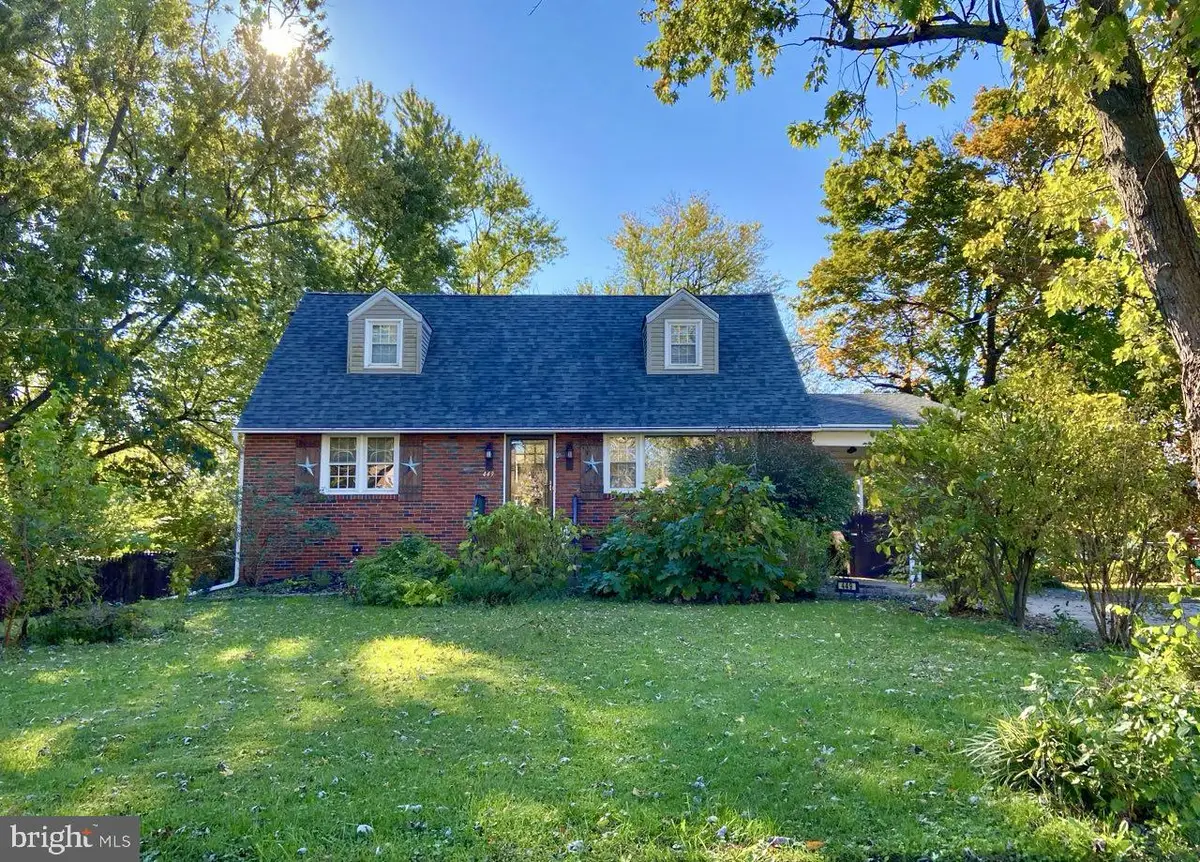
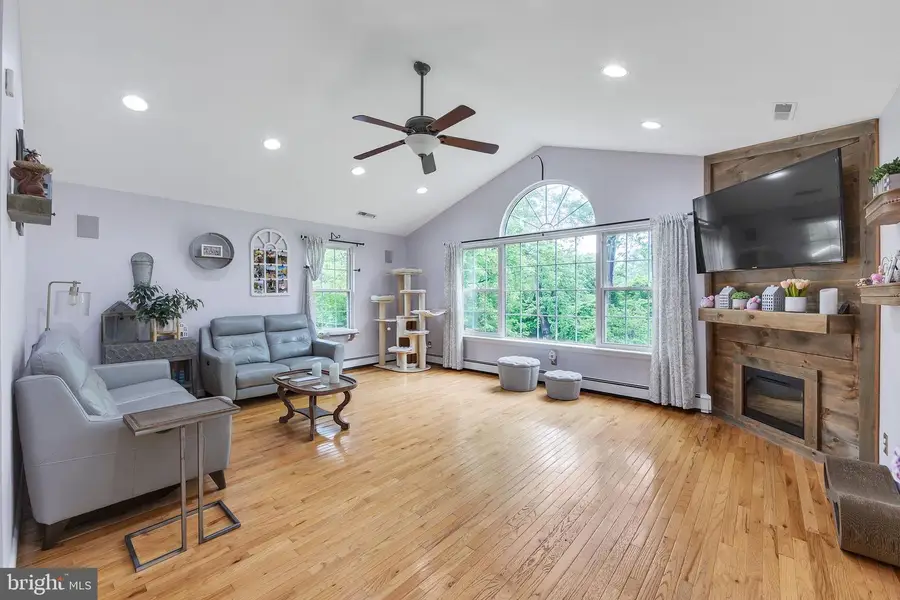
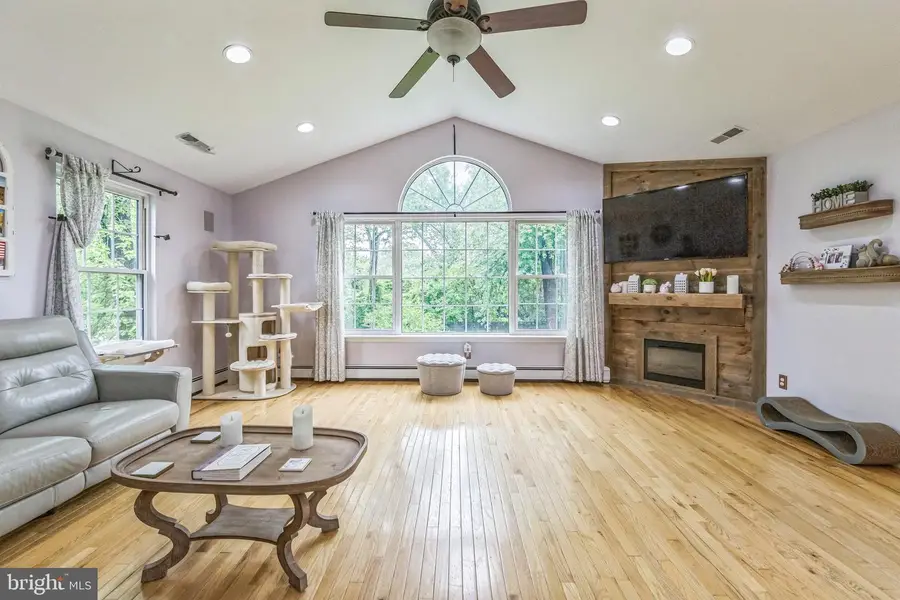
449 Princeton Ave,CHERRY HILL, NJ 08002
$435,000
- 4 Beds
- 2 Baths
- 1,536 sq. ft.
- Single family
- Pending
Listed by:hollie m dodge
Office:re/max preferred - mullica hill
MLS#:NJCD2093752
Source:BRIGHTMLS
Price summary
- Price:$435,000
- Price per sq. ft.:$283.2
About this home
Welcome to your own private sanctuary tucked within a charming neighborhood yet minutes from everything! This beautifully maintained brick-front Cape Cod offers a perfect blend of character, comfort, and convenience. Nestled beneath mature trees on an extraordinarily large yard, this property is a nature lover’s dream—perfect for bird watchers, garden enthusiasts, or anyone who appreciates peaceful outdoor living.
Step inside to a welcoming dining room with original hardwood floors and large sun-filled windows—a flexible space that can easily double as a living area. The kitchen is a true showstopper, featuring an open floor plan, reclaimed wood accent walls, tile flooring, abundant cabinetry, stainless steel appliances, double wall oven, gas cooktop with a sleek overhead fan, and a deep farmhouse sink. A dual pantry wall with built-in desk adds storage and functionality.
The heart of the home is the impressive great room, boasting cathedral ceilings, a wall of windows that overlooks a serene backyard teeming with birds, bunnies, and other wildlife, and a cozy fireplace with a reclaimed wood mantel. Recessed lighting and rich hardwood floors complete this one-of-a-kind space, which opens to a charming side porch with pergola—an ideal spot for morning coffee or evening relaxation.
The main level offers two spacious bedrooms with generous closets and a full bathroom featuring dual sinks, a freestanding shower, and a jetted soaking tub with elegant tile surround. Upstairs, you'll find two additional oversized bedrooms with ample closet space and an extra utility/storage room.
The finished basement level adds incredible versatility with a freshly remodeled half bathroom, dedicated laundry room, and an expansive open area perfect for a home theater, game room, or media lounge. With walk-out access to the backyard, this space offers even more lifestyle flexibility.
Additional highlights include a covered carport, crown molding, recessed lighting, and thoughtful architectural details throughout. Ideally located just minutes from Route 130, I-295, the NJ Turnpike, Cherry Hill Mall, Costco, Wegmans', Trader Joe's, Target, 5 star restaurants and more—this hidden gem offers the perfect balance of seclusion and accessibility.
Don’t miss your chance to tour this exceptional home—schedule your private showing today!
Contact an agent
Home facts
- Year built:1958
- Listing Id #:NJCD2093752
- Added:87 day(s) ago
- Updated:August 13, 2025 at 07:30 AM
Rooms and interior
- Bedrooms:4
- Total bathrooms:2
- Full bathrooms:1
- Half bathrooms:1
- Living area:1,536 sq. ft.
Heating and cooling
- Cooling:Central A/C
- Heating:Baseboard - Hot Water, Hot Water & Baseboard - Electric, Natural Gas
Structure and exterior
- Year built:1958
- Building area:1,536 sq. ft.
- Lot area:0.44 Acres
Utilities
- Water:Public
- Sewer:Public Sewer
Finances and disclosures
- Price:$435,000
- Price per sq. ft.:$283.2
- Tax amount:$8,605 (2024)
New listings near 449 Princeton Ave
- New
 $519,000Active3 beds 3 baths2,064 sq. ft.
$519,000Active3 beds 3 baths2,064 sq. ft.335 Hinchman Ave, CHERRY HILL, NJ 08002
MLS# NJCD2099508Listed by: RE/MAX ONE REALTY - Open Sun, 1 to 3pmNew
 $635,000Active4 beds 4 baths2,508 sq. ft.
$635,000Active4 beds 4 baths2,508 sq. ft.8 Fountain Ct, CHERRY HILL, NJ 08034
MLS# NJCD2099476Listed by: BHHS FOX & ROACH-CHERRY HILL - Open Sun, 11am to 1pm
 $385,000Active3 beds 3 baths1,800 sq. ft.
$385,000Active3 beds 3 baths1,800 sq. ft.42 Cornell Ave, CHERRY HILL, NJ 08002
MLS# NJCD2099104Listed by: BETTER HOMES AND GARDENS REAL ESTATE MATURO 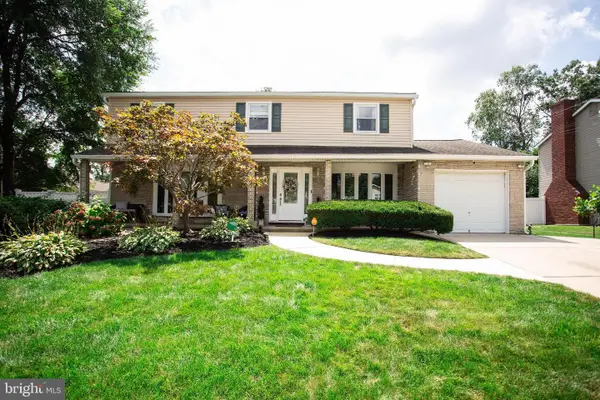 $550,000Active4 beds 3 baths2,277 sq. ft.
$550,000Active4 beds 3 baths2,277 sq. ft.308 Monmouth Dr, CHERRY HILL, NJ 08002
MLS# NJCD2099094Listed by: KELLER WILLIAMS REALTY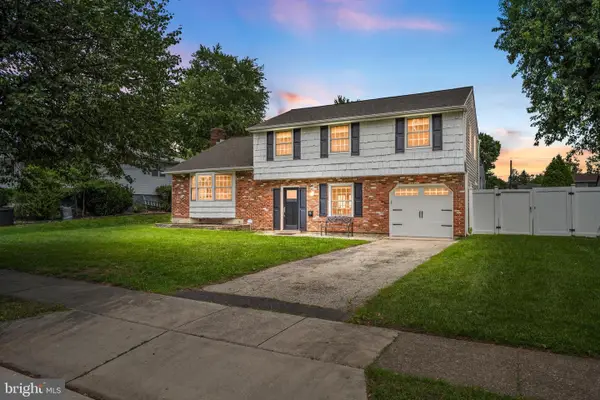 $549,900Pending4 beds 3 baths2,001 sq. ft.
$549,900Pending4 beds 3 baths2,001 sq. ft.98 Knollwood Dr, CHERRY HILL, NJ 08002
MLS# NJCD2098462Listed by: KELLER WILLIAMS REALTY - MOORESTOWN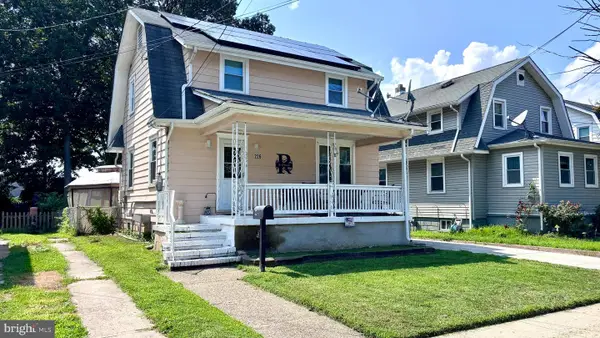 $300,000Active3 beds 1 baths1,116 sq. ft.
$300,000Active3 beds 1 baths1,116 sq. ft.226 Wilbur Ave, CHERRY HILL, NJ 08002
MLS# NJCD2098300Listed by: KELLER WILLIAMS REALTY $449,900Pending3 beds 2 baths2,054 sq. ft.
$449,900Pending3 beds 2 baths2,054 sq. ft.309 Woodland Ave, CHERRY HILL, NJ 08002
MLS# NJCD2098444Listed by: KELLER WILLIAMS REALTY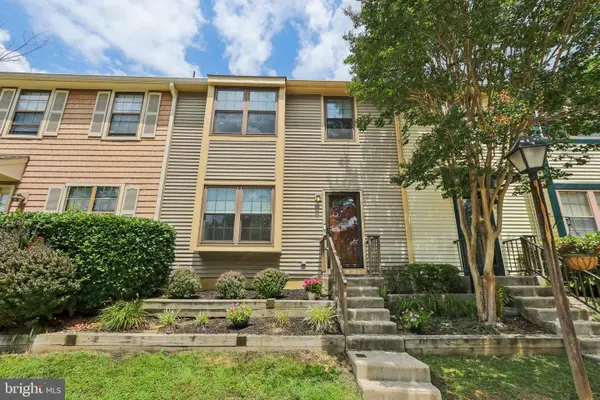 $369,900Active3 beds 3 baths1,924 sq. ft.
$369,900Active3 beds 3 baths1,924 sq. ft.611 Kings Croft, CHERRY HILL, NJ 08034
MLS# NJCD2098152Listed by: BHHS FOX & ROACH-MEDFORD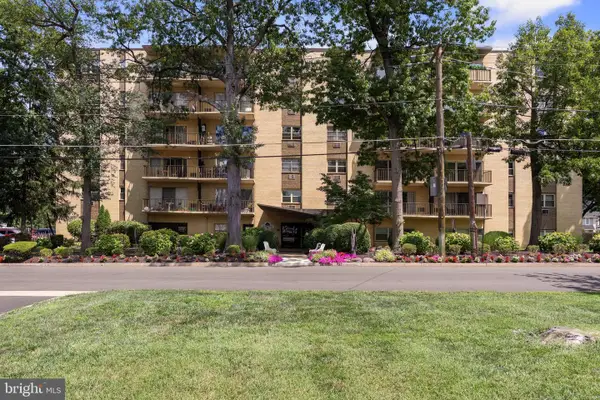 $180,000Active2 beds 2 baths1,081 sq. ft.
$180,000Active2 beds 2 baths1,081 sq. ft.111 Chestnut St #113, CHERRY HILL, NJ 08002
MLS# NJCD2097682Listed by: EXP REALTY, LLC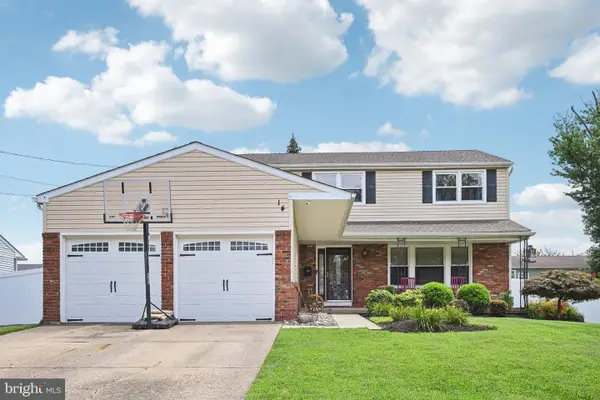 $515,000Pending4 beds 3 baths2,639 sq. ft.
$515,000Pending4 beds 3 baths2,639 sq. ft.14 N Syracuse Dr, CHERRY HILL, NJ 08034
MLS# NJCD2098100Listed by: KELLER WILLIAMS REALTY
