1112 Severn Ave, CHERRY HILL, NJ 08002
Local realty services provided by:Better Homes and Gardens Real Estate Capital Area
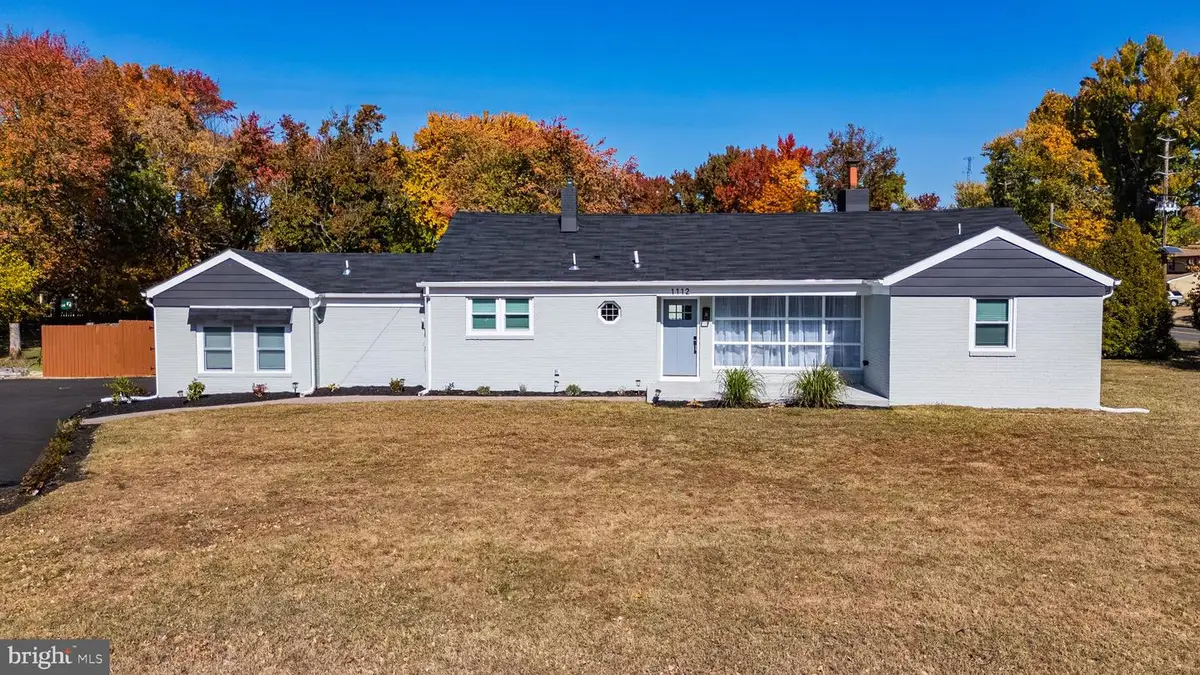
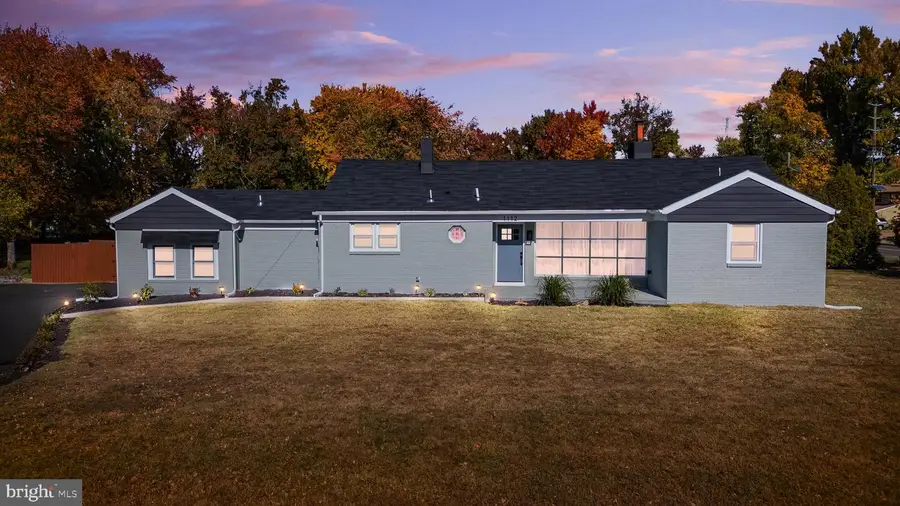
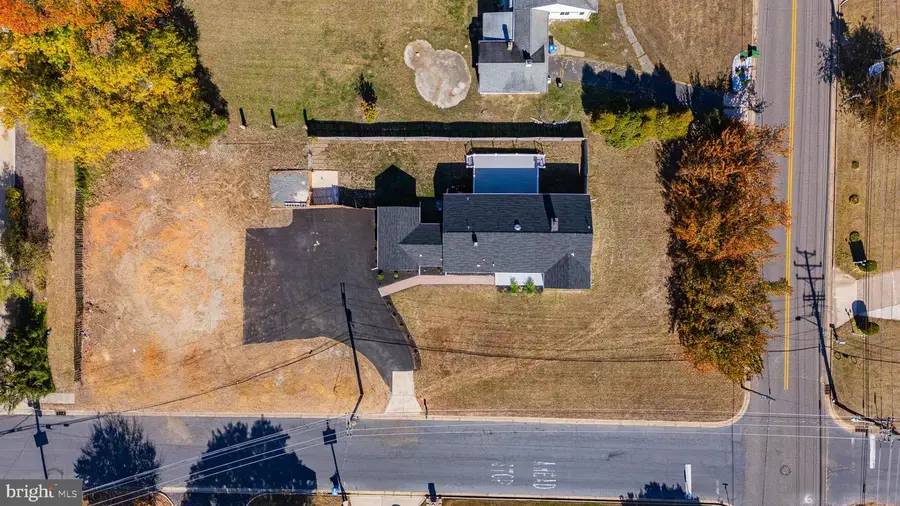
1112 Severn Ave,CHERRY HILL, NJ 08002
$539,000
- 3 Beds
- 3 Baths
- 1,654 sq. ft.
- Single family
- Active
Listed by:haci r kose
Office:re/max of cherry hill
MLS#:NJCD2091302
Source:BRIGHTMLS
Price summary
- Price:$539,000
- Price per sq. ft.:$325.88
About this home
Welcome to 1112 Severn Ave, Cherry Hill! This beautiful rancher has been fully renovated with upscale finishes, offering a luxurious lifestyle in a sought-after location. Upon entering, you'll find a spacious open floor plan that includes a gourmet kitchen equipped with quartz countertops, stainless steel appliances, and custom cabinetry. The living area is perfect for entertaining, featuring stunning hardwood floors and plenty of natural light. The master suite includes a spa-inspired bathroom with a walk-in shower and double vanity. Additional bedrooms are generously sized and offer ample closet space. Outside, you can unwind in the beautifully landscaped yard, perfect for relaxation and outdoor gatherings. This home is conveniently located near top-rated schools, shopping, dining, and major highways. Don’t miss your chance to make this exquisite property your new home!
NOTE; The property is on the double lot so it could be a possible subdivision but please check with township.
Contact an agent
Home facts
- Year built:1956
- Listing Id #:NJCD2091302
- Added:303 day(s) ago
- Updated:August 14, 2025 at 01:41 PM
Rooms and interior
- Bedrooms:3
- Total bathrooms:3
- Full bathrooms:2
- Half bathrooms:1
- Living area:1,654 sq. ft.
Heating and cooling
- Cooling:Central A/C
- Heating:Central, Natural Gas
Structure and exterior
- Year built:1956
- Building area:1,654 sq. ft.
- Lot area:0.53 Acres
Utilities
- Water:Public
- Sewer:Public Sewer
Finances and disclosures
- Price:$539,000
- Price per sq. ft.:$325.88
- Tax amount:$7,093 (2024)
New listings near 1112 Severn Ave
- Coming Soon
 $749,900Coming Soon4 beds 2 baths
$749,900Coming Soon4 beds 2 baths653 Kenilworth Ave, CHERRY HILL, NJ 08002
MLS# NJCD2099558Listed by: BHHS FOX & ROACH - HADDONFIELD - Coming Soon
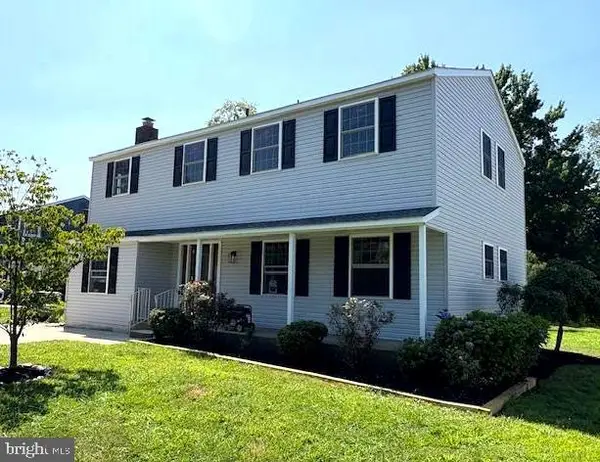 $628,800Coming Soon3 beds 3 baths
$628,800Coming Soon3 beds 3 baths1205 Severn Ave, CHERRY HILL, NJ 08002
MLS# NJCD2098992Listed by: CENTURY 21 ALLIANCE-MEDFORD - Coming Soon
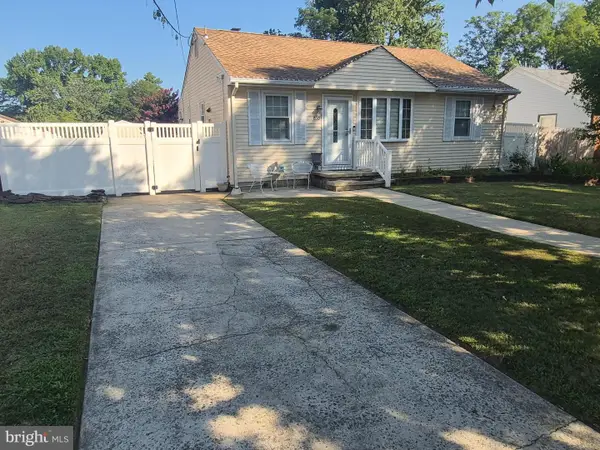 $355,000Coming Soon4 beds 2 baths
$355,000Coming Soon4 beds 2 baths610 Helena Ave, CHERRY HILL, NJ 08002
MLS# NJCD2099656Listed by: WEICHERT REALTORS-TURNERSVILLE - New
 $85,000Active2 beds 2 baths784 sq. ft.
$85,000Active2 beds 2 baths784 sq. ft.1405 Farrell Ave #341, CHERRY HILL, NJ 08002
MLS# NJCD2099622Listed by: BHHS FOX & ROACH - HADDONFIELD - New
 $569,900Active2 beds 3 baths2,041 sq. ft.
$569,900Active2 beds 3 baths2,041 sq. ft.2045 Crescent Way, CHERRY HILL, NJ 08002
MLS# NJCD2099304Listed by: KELLER WILLIAMS REALTY  $569,900Pending5 beds 3 baths1,671 sq. ft.
$569,900Pending5 beds 3 baths1,671 sq. ft.1931 Chapel Ave W, CHERRY HILL, NJ 08002
MLS# NJCD2097998Listed by: HOMESMART FIRST ADVANTAGE REALTY $450,000Pending3 beds 2 baths2,034 sq. ft.
$450,000Pending3 beds 2 baths2,034 sq. ft.1104 Martin Ave, CHERRY HILL, NJ 08002
MLS# NJCD2096550Listed by: WEICHERT REALTORS-HADDONFIELD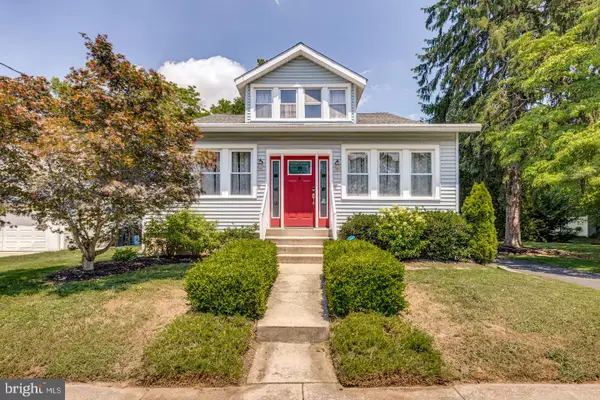 $460,000Pending4 beds 2 baths2,018 sq. ft.
$460,000Pending4 beds 2 baths2,018 sq. ft.1108 Bedford Ave, CHERRY HILL, NJ 08002
MLS# NJCD2097268Listed by: BETTER HOMES AND GARDENS REAL ESTATE MATURO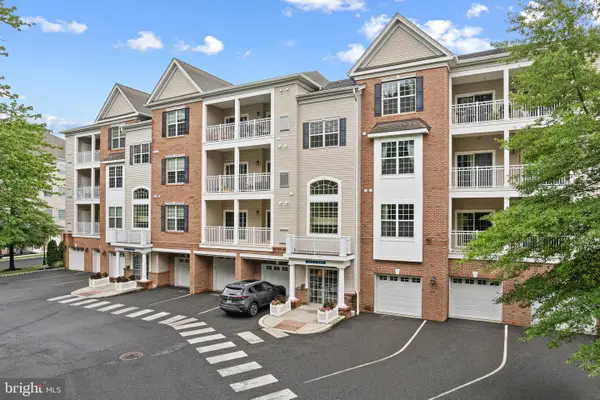 $445,000Active2 beds 2 baths1,212 sq. ft.
$445,000Active2 beds 2 baths1,212 sq. ft.226 Breeders Cup Dr, CHERRY HILL, NJ 08002
MLS# NJCD2096730Listed by: BHHS FOX & ROACH - HADDONFIELD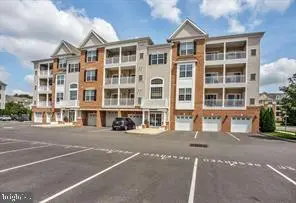 $375,000Active2 beds 2 baths1,196 sq. ft.
$375,000Active2 beds 2 baths1,196 sq. ft.243 Breeders Cup Drive #243, CHERRY HILL, NJ 08002
MLS# NJCD2096562Listed by: RE/MAX ACCESS
