525 Hanover Ave, CHERRY HILL, NJ 08002
Local realty services provided by:Better Homes and Gardens Real Estate Valley Partners
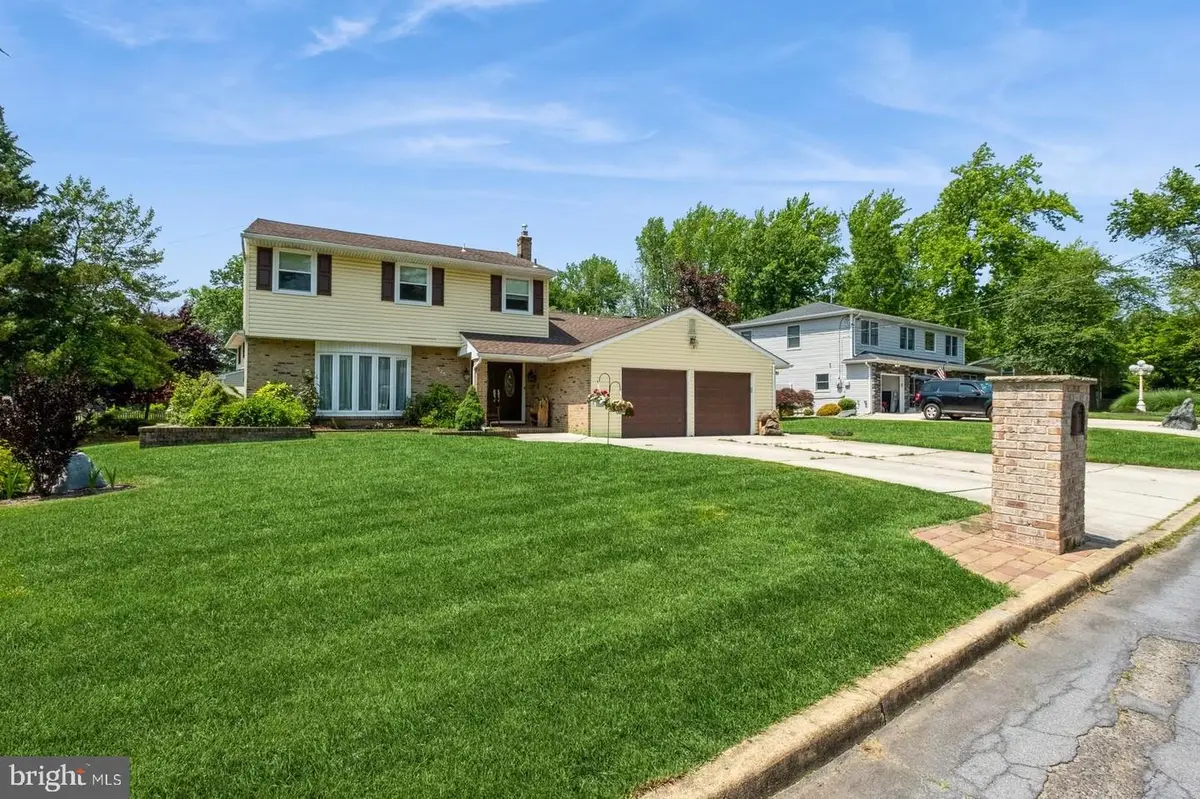
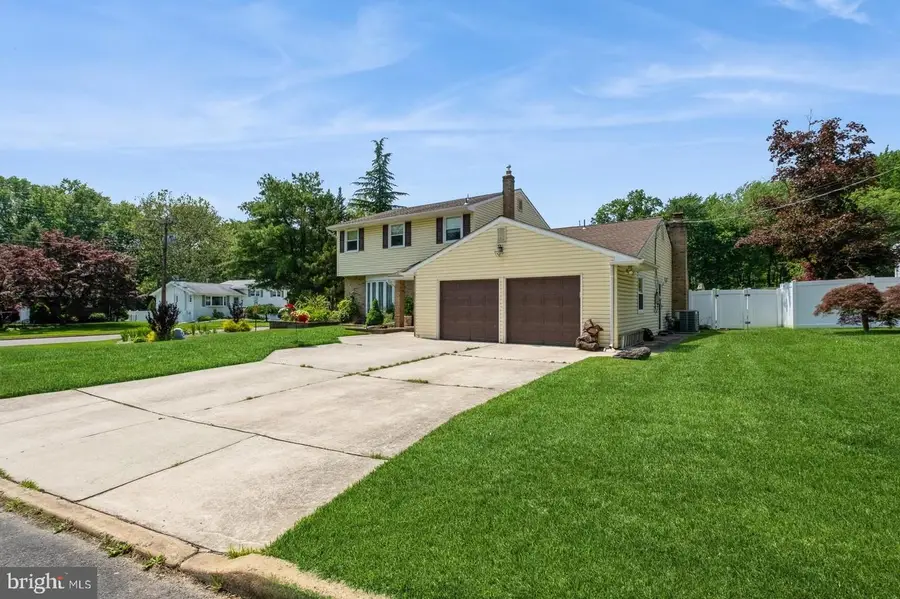
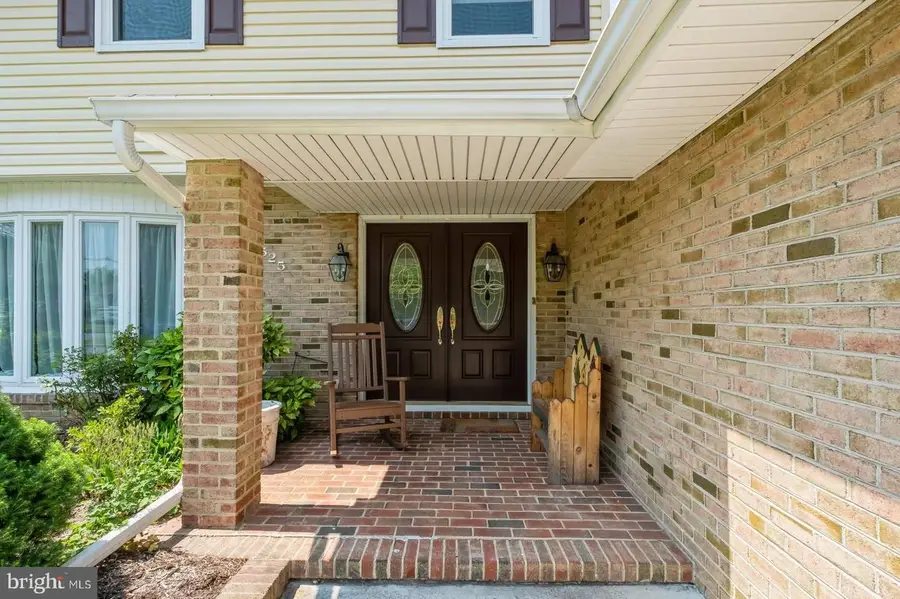
525 Hanover Ave,CHERRY HILL, NJ 08002
$499,900
- 3 Beds
- 3 Baths
- 2,153 sq. ft.
- Single family
- Active
Listed by:gary r vermaat
Office:prominent properties sotheby's intl realty
MLS#:NJCD2094820
Source:BRIGHTMLS
Price summary
- Price:$499,900
- Price per sq. ft.:$232.19
About this home
525 Hanover Avenue, Cherry Hill Township, NJ 08002
Welcome to 525 Hanover Avenue, a beautifully maintained and thoughtfully updated home in the heart of Cherry Hill! This spacious residence boasts numerous upgrades that offer both comfort and peace of mind. The entire interior was freshly painted in 2019, creating a bright and welcoming atmosphere. The family room features new flooring, while the hardwood floors have been refinished to restore their original charm in the living and dining rooms as well. Plush new carpeting on the stairs and upper hallway adds warmth and elegance. Major improvements include a newer roof, a high-efficiency HVAC system, and all windows replaced (excluding the kitchen and sliding glass door). Energy efficiency is enhanced with added insulation in the attic and storage areas, an attic fan, and newly installed insulated garage doors and shutters. The kitchen is a chef’s delight with newer stainless steel appliances including a cooktop, double oven, refrigerator, all replaced in recent years for modern convenience. The breakfast nook opens up to the spacious step down family room with fireplace and sliding door. A lovely patio and manicured backyard provide a great space for outdoor entertaining. This move-in-ready home combines comfort, functionality, and style, making it a standout in a sought-after neighborhood. Don’t miss your chance to own this Cherry Hill gem—schedule your private tour today!
Contact an agent
Home facts
- Year built:1978
- Listing Id #:NJCD2094820
- Added:70 day(s) ago
- Updated:August 14, 2025 at 01:41 PM
Rooms and interior
- Bedrooms:3
- Total bathrooms:3
- Full bathrooms:2
- Half bathrooms:1
- Living area:2,153 sq. ft.
Heating and cooling
- Cooling:Central A/C
- Heating:90% Forced Air, Natural Gas
Structure and exterior
- Roof:Shingle
- Year built:1978
- Building area:2,153 sq. ft.
- Lot area:0.24 Acres
Schools
- High school:CHERRY HILL HIGH - WEST
- Middle school:JCARUSI
- Elementary school:CLARA BARTON E.S.
Utilities
- Water:Public
- Sewer:Public Sewer
Finances and disclosures
- Price:$499,900
- Price per sq. ft.:$232.19
- Tax amount:$10,286 (2024)
New listings near 525 Hanover Ave
- Coming Soon
 $749,900Coming Soon4 beds 2 baths
$749,900Coming Soon4 beds 2 baths653 Kenilworth Ave, CHERRY HILL, NJ 08002
MLS# NJCD2099558Listed by: BHHS FOX & ROACH - HADDONFIELD - Coming Soon
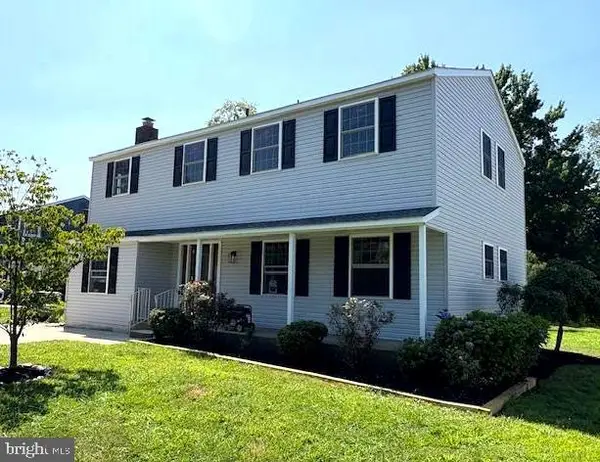 $628,800Coming Soon3 beds 3 baths
$628,800Coming Soon3 beds 3 baths1205 Severn Ave, CHERRY HILL, NJ 08002
MLS# NJCD2098992Listed by: CENTURY 21 ALLIANCE-MEDFORD - Coming Soon
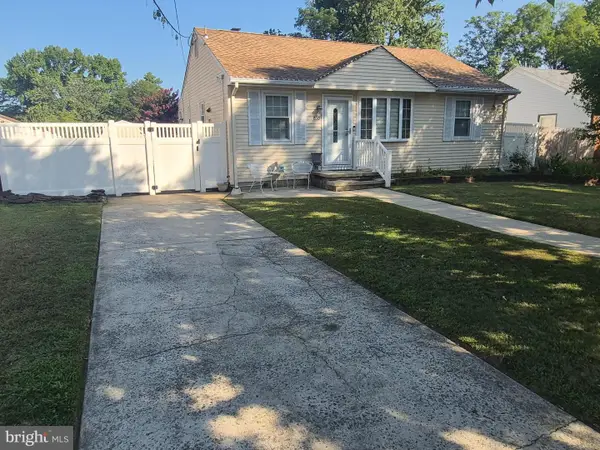 $355,000Coming Soon4 beds 2 baths
$355,000Coming Soon4 beds 2 baths610 Helena Ave, CHERRY HILL, NJ 08002
MLS# NJCD2099656Listed by: WEICHERT REALTORS-TURNERSVILLE - New
 $85,000Active2 beds 2 baths784 sq. ft.
$85,000Active2 beds 2 baths784 sq. ft.1405 Farrell Ave #341, CHERRY HILL, NJ 08002
MLS# NJCD2099622Listed by: BHHS FOX & ROACH - HADDONFIELD - New
 $569,900Active2 beds 3 baths2,041 sq. ft.
$569,900Active2 beds 3 baths2,041 sq. ft.2045 Crescent Way, CHERRY HILL, NJ 08002
MLS# NJCD2099304Listed by: KELLER WILLIAMS REALTY  $569,900Pending5 beds 3 baths1,671 sq. ft.
$569,900Pending5 beds 3 baths1,671 sq. ft.1931 Chapel Ave W, CHERRY HILL, NJ 08002
MLS# NJCD2097998Listed by: HOMESMART FIRST ADVANTAGE REALTY $450,000Pending3 beds 2 baths2,034 sq. ft.
$450,000Pending3 beds 2 baths2,034 sq. ft.1104 Martin Ave, CHERRY HILL, NJ 08002
MLS# NJCD2096550Listed by: WEICHERT REALTORS-HADDONFIELD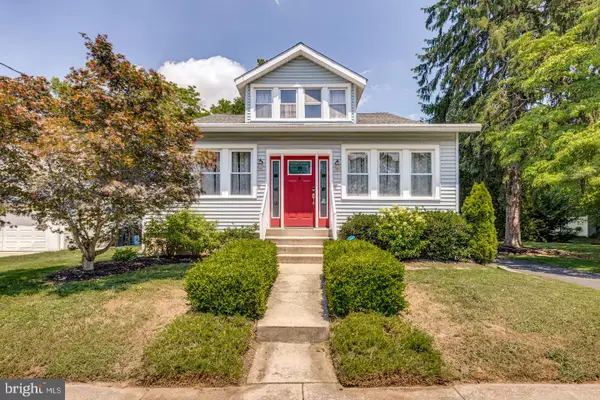 $460,000Pending4 beds 2 baths2,018 sq. ft.
$460,000Pending4 beds 2 baths2,018 sq. ft.1108 Bedford Ave, CHERRY HILL, NJ 08002
MLS# NJCD2097268Listed by: BETTER HOMES AND GARDENS REAL ESTATE MATURO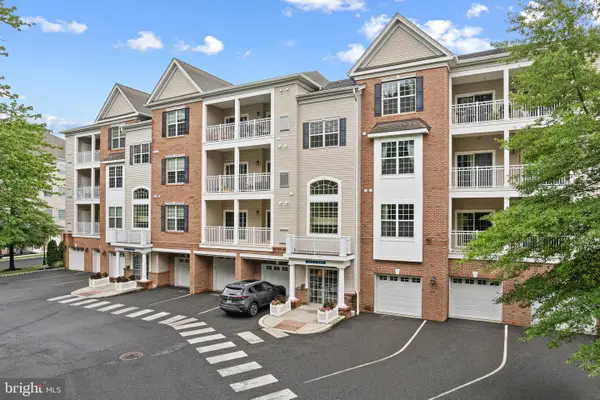 $445,000Active2 beds 2 baths1,212 sq. ft.
$445,000Active2 beds 2 baths1,212 sq. ft.226 Breeders Cup Dr, CHERRY HILL, NJ 08002
MLS# NJCD2096730Listed by: BHHS FOX & ROACH - HADDONFIELD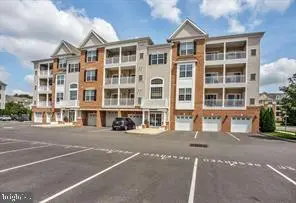 $375,000Active2 beds 2 baths1,196 sq. ft.
$375,000Active2 beds 2 baths1,196 sq. ft.243 Breeders Cup Drive #243, CHERRY HILL, NJ 08002
MLS# NJCD2096562Listed by: RE/MAX ACCESS
