10 Lakeview Dr, CHERRY HILL, NJ 08003
Local realty services provided by:Better Homes and Gardens Real Estate Premier
10 Lakeview Dr,CHERRY HILL, NJ 08003
$700,000
- 4 Beds
- 3 Baths
- 3,354 sq. ft.
- Single family
- Pending
Listed by:chuong van tran
Office:re/max access
MLS#:NJCD2100354
Source:BRIGHTMLS
Price summary
- Price:$700,000
- Price per sq. ft.:$208.71
About this home
Professional photos coming Friday !!
Get your buyers ready for this beautiful colonial in the prime Lakeview development with a true lakeview!
Front 2 car garage with attic storage side door exit to yard . 4 car driveway. Beautiful landscaped front . Walkway to covered front brick patio area . Inviting double front doors as you enter into a large foyer with ceramic tiled flooring , coat closet and modern powder room with ceramic tiled floor , large sink cabinet with granite counter top . As you go left to the formal living room with hardwood flooring , bow window , chair rail , crown moldings . Formal dining room with hardwood floors , mirror accent wall , chair rail , box moldings , crown molding. Modern eat in kitchen with cherry cabinets, ceramic tiled flooring, stainless steel gas range , stainless steel range hood (vents outside) . Tumble marbled back splash , island cabinet, large stainless steel sink , granite counter tops , pantry , stainless steel dishwasher, eating area, crown moldings, ceiling fan . Sliders out to a beautiful back yard Oasis !! . Huge wide newer paver patio area , fire pit with seating area , pergola , 2 newer large sheds . Inground salt filter pool with newer coping and tile , new plaster about 4 yrs ago. mature fruit trees line the yard . Fenced with rear gate for access to a lake . Generac back up generator .
Off the kitchen is the family room with carpets , recessed lights , ceiling fan ,stone facade wood burning fireplace ,chair rail , 2nd set of sliders doors out to back yard from the family room . Laundry room with ceramic tiled flooring floor , washer and dryer stays , large area for storage . Extra pantry closets . Entry door to 2 car garage . Hallway leads to a modern finished basement with great room/ theater room with newer luxury vinyl flooring , drop ceiling, chair rail , stool seating , granite top bar eating area . 2 nd fl offers bedroom 1 with ceiling fan , hardwood floors, crown molding, double closet . Modern hall bathroom with tiled floors , walls and ceiling, with vanity cabinet , crown moldings and base moldings , double sink cabinet with granite top. Bedoomr 2 with hardwood floors, crown molding, double closet , large lakeview window perfect for working from home ! Bedroom 3 with hardwood floors , ceiling fan light , double closet , crown molding, sliders to newer composite deck with the" million dollar view of the lake" ! Primary bedroom with hardwood floors, ceiling fan light ,crown moldings , primary bath with ceramic tile floors and walls , make up station , seating area,2 walk in closets and attic access . Your buyers will not be disappointed, once in a life time opportunity to find your forever home that needs nothing , just move in . 200 amp electric newer .Newer Generac whole house generator .Poured cement foundation .25x22 finished area in basement , 7x22 storage hvac area .
Contact an agent
Home facts
- Year built:1980
- Listing ID #:NJCD2100354
- Added:17 day(s) ago
- Updated:September 06, 2025 at 07:24 AM
Rooms and interior
- Bedrooms:4
- Total bathrooms:3
- Full bathrooms:2
- Half bathrooms:1
- Living area:3,354 sq. ft.
Heating and cooling
- Cooling:Central A/C
- Heating:Forced Air, Natural Gas
Structure and exterior
- Roof:Shingle
- Year built:1980
- Building area:3,354 sq. ft.
Utilities
- Water:Public
- Sewer:Public Sewer
Finances and disclosures
- Price:$700,000
- Price per sq. ft.:$208.71
- Tax amount:$12,257 (2024)
New listings near 10 Lakeview Dr
- Open Sat, 2 to 4:30pmNew
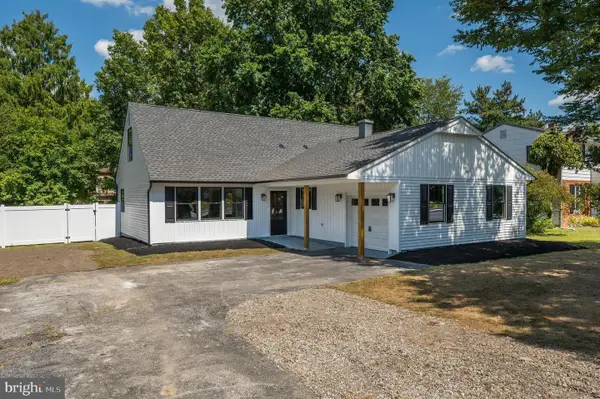 $599,000Active5 beds 2 baths1,688 sq. ft.
$599,000Active5 beds 2 baths1,688 sq. ft.1976 Greentree Rd, CHERRY HILL, NJ 08003
MLS# NJCD2101398Listed by: WEICHERT REALTORS-HADDONFIELD - Open Sun, 2 to 4pmNew
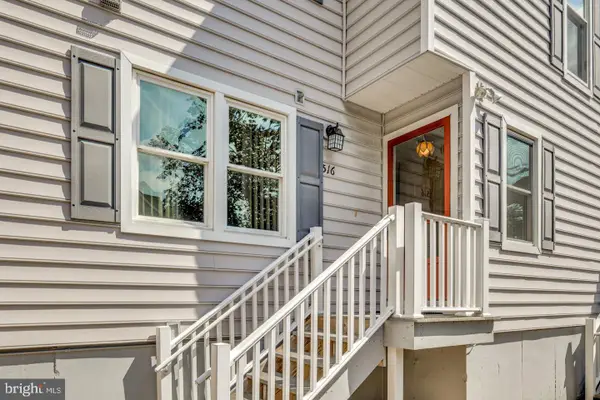 $315,000Active2 beds 2 baths1,256 sq. ft.
$315,000Active2 beds 2 baths1,256 sq. ft.516 Society Hill Blvd, CHERRY HILL, NJ 08003
MLS# NJCD2101230Listed by: COMPASS NEW JERSEY, LLC - MOORESTOWN - New
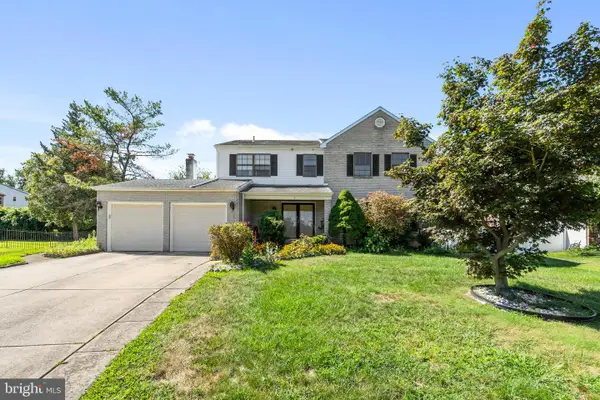 $630,000Active4 beds 3 baths2,804 sq. ft.
$630,000Active4 beds 3 baths2,804 sq. ft.2 W High Ridge Rd, CHERRY HILL, NJ 08003
MLS# NJCD2100902Listed by: HONEST REAL ESTATE - New
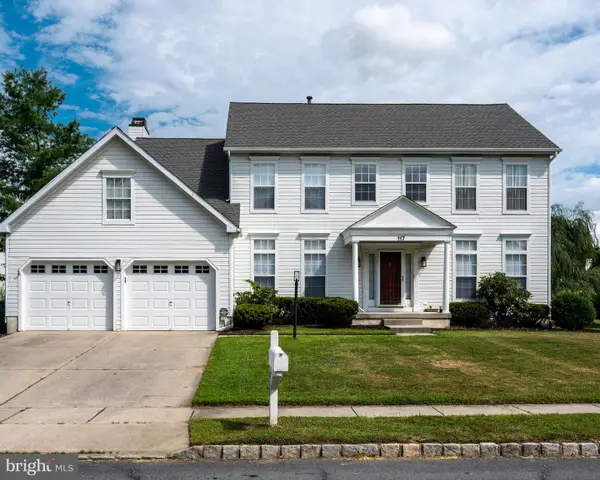 $729,900Active5 beds 4 baths3,536 sq. ft.
$729,900Active5 beds 4 baths3,536 sq. ft.117 Lucerne Blvd, CHERRY HILL, NJ 08003
MLS# NJCD2100748Listed by: LONG & FOSTER REAL ESTATE, INC. - New
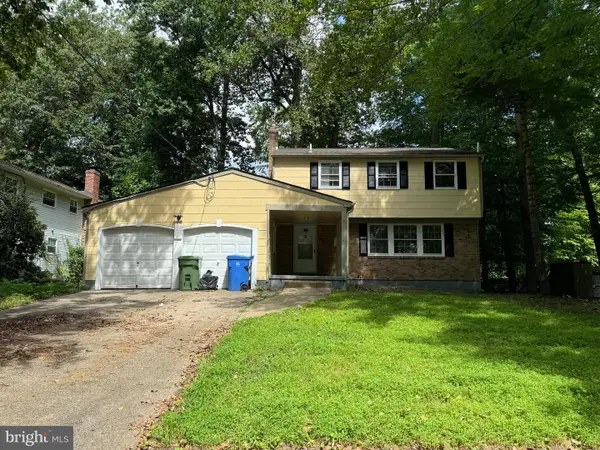 $549,900Active4 beds 3 baths2,102 sq. ft.
$549,900Active4 beds 3 baths2,102 sq. ft.8 Elbow Ln, CHERRY HILL, NJ 08003
MLS# NJCD2100650Listed by: EXP REALTY, LLC - Open Sat, 1 to 3pm
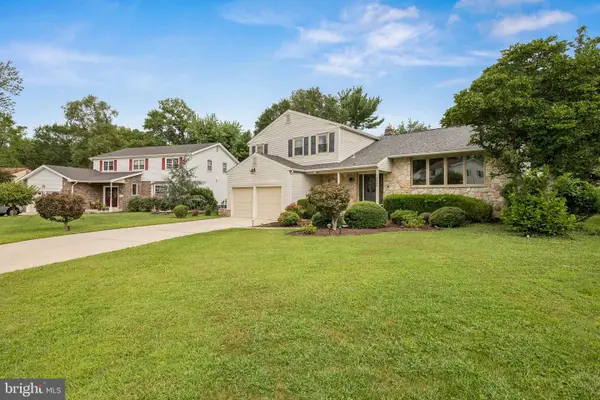 $639,900Active4 beds 3 baths2,545 sq. ft.
$639,900Active4 beds 3 baths2,545 sq. ft.1525 Squire Ln, CHERRY HILL, NJ 08003
MLS# NJCD2100154Listed by: WEICHERT REALTORS-CHERRY HILL - Open Sun, 12 to 2pm
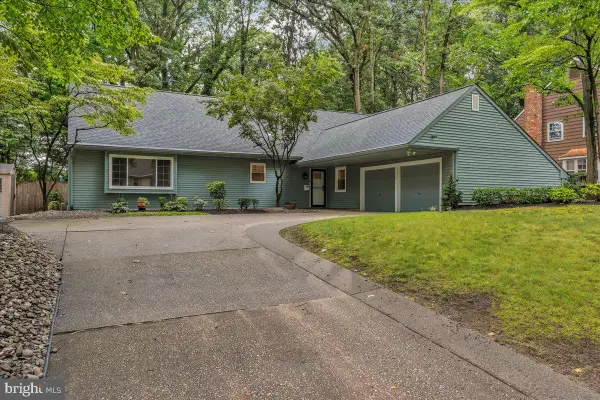 $760,000Active5 beds 4 baths3,470 sq. ft.
$760,000Active5 beds 4 baths3,470 sq. ft.114 Partree Rd, CHERRY HILL, NJ 08003
MLS# NJCD2100452Listed by: KELLER WILLIAMS REALTY  $490,000Pending4 beds 2 baths1,986 sq. ft.
$490,000Pending4 beds 2 baths1,986 sq. ft.659 Guilford Rd, CHERRY HILL, NJ 08003
MLS# NJCD2099866Listed by: EXP REALTY, LLC $550,000Pending3 beds 3 baths2,208 sq. ft.
$550,000Pending3 beds 3 baths2,208 sq. ft.23 Buckingham Pl, CHERRY HILL, NJ 08003
MLS# NJCD2099808Listed by: KELLER WILLIAMS REALTY
