117 Lucerne Blvd, CHERRY HILL, NJ 08003
Local realty services provided by:Better Homes and Gardens Real Estate GSA Realty
117 Lucerne Blvd,CHERRY HILL, NJ 08003
$729,900
- 5 Beds
- 4 Baths
- 3,536 sq. ft.
- Single family
- Active
Listed by:nikunj n shah
Office:long & foster real estate, inc.
MLS#:NJCD2100748
Source:BRIGHTMLS
Price summary
- Price:$729,900
- Price per sq. ft.:$206.42
About this home
Situated in the sought after Lucerne community, this pristine, turn-key solid home features modern style with a floor plan that fulfills all your wants in your new place to call home. Stepping inside the two story foyer sets the tone for all you about to see. To the left is the entrance to your private home office/study. Adjacent to the study The nicely sized living room flows into the Dining Room making it favorable for large dinner parties and entertaining. The chef's kitchen completely remodeled in 2022 is one that you will love to cook in with quartz countertops, backsplash, stainless steel appliances, wall oven, built-in microwave, Custom Cabinets with pull out drawers. The center island hosts the stainless steel cooktop with downdraft vent and is the perfect place to gather around. In addition to this space the breakfast area is ideal for those more intimate meals. Right off this area is full access to the tiled family room, gas fireplace, recess lighting and is lined with all the natural light beaming in through the windows overlooking panoramic views of the spacious rear yard. The Powder Room, Laundry Room with Utility sink & inside access to your oversized garage completes the main level. Retreat to the Upper Level offering brand new carpet through out to Primary Bedroom featuring a large stall shower, soaking tub, double sink vanity. The owners suite is massive & outfitted with a large walk in closets. Three additional generous-sized bedrooms share a hall bath with tile flooring and dual vanity. The finished Lower Level provides 830+ additional approximately living spaces. There is a separate room down here that allots for a 5th bedroom, second office or home gym, whatever works for you including a dry bar. Adding to this already bonus space is also another full bath with Stall Shower allowing full privacy to those out of town guests that may come to visit. Step out to the maintenance-free trek deck and rear grounds with space to play, garden, or just relax. There is also a sprinkler system in the front, side and back of the home so your grounds will look nice and crisp. Additional amenities include new carpets on second floor, newer roof , newer HVAC, newer hot water heater, ceiling fans, window treatments, recessed lighting, and so much more you will have to come and see this magnificent Award winning Cherry Hill School System, easy access to 295 and 70 plus major roadways to Philadelphia, New York and the Jersey Shore. Starbucks, Dunkin Donuts, Whole Foods and so much more is at your fingertips. Seller is including Convention Oven, Dinning Table with 5 Chairs, Sofa and love seat with the sale!!
Contact an agent
Home facts
- Year built:1994
- Listing ID #:NJCD2100748
- Added:11 day(s) ago
- Updated:September 07, 2025 at 01:42 PM
Rooms and interior
- Bedrooms:5
- Total bathrooms:4
- Full bathrooms:3
- Half bathrooms:1
- Living area:3,536 sq. ft.
Heating and cooling
- Cooling:Central A/C
- Heating:Central, Natural Gas
Structure and exterior
- Roof:Asphalt
- Year built:1994
- Building area:3,536 sq. ft.
Schools
- High school:CHERRY HILL HIGH - EAST
Utilities
- Water:Public
- Sewer:Public Sewer
Finances and disclosures
- Price:$729,900
- Price per sq. ft.:$206.42
- Tax amount:$17,073 (2024)
New listings near 117 Lucerne Blvd
- Open Sun, 1 to 3pmNew
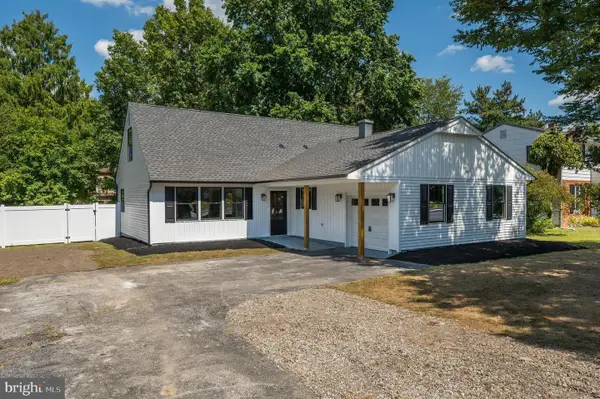 $599,000Active5 beds 2 baths1,688 sq. ft.
$599,000Active5 beds 2 baths1,688 sq. ft.1976 Greentree Rd, CHERRY HILL, NJ 08003
MLS# NJCD2101398Listed by: WEICHERT REALTORS-HADDONFIELD - Open Sun, 2 to 4pmNew
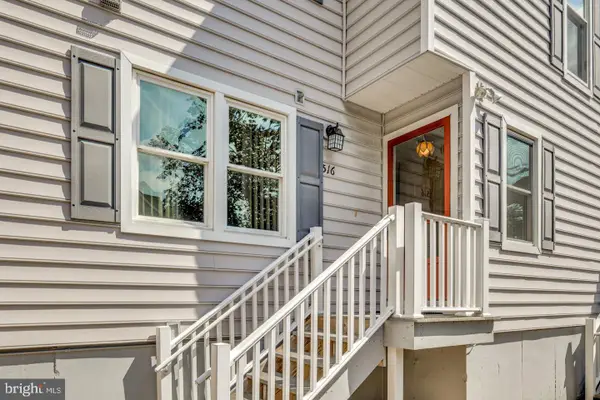 $315,000Active2 beds 2 baths1,256 sq. ft.
$315,000Active2 beds 2 baths1,256 sq. ft.516 Society Hill Blvd, CHERRY HILL, NJ 08003
MLS# NJCD2101230Listed by: COMPASS NEW JERSEY, LLC - MOORESTOWN - New
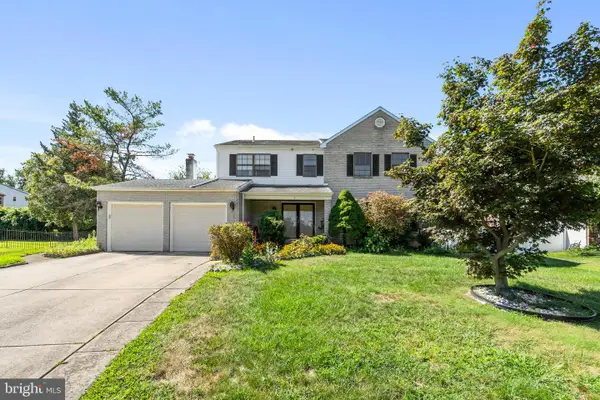 $630,000Active4 beds 3 baths2,804 sq. ft.
$630,000Active4 beds 3 baths2,804 sq. ft.2 W High Ridge Rd, CHERRY HILL, NJ 08003
MLS# NJCD2100902Listed by: HONEST REAL ESTATE 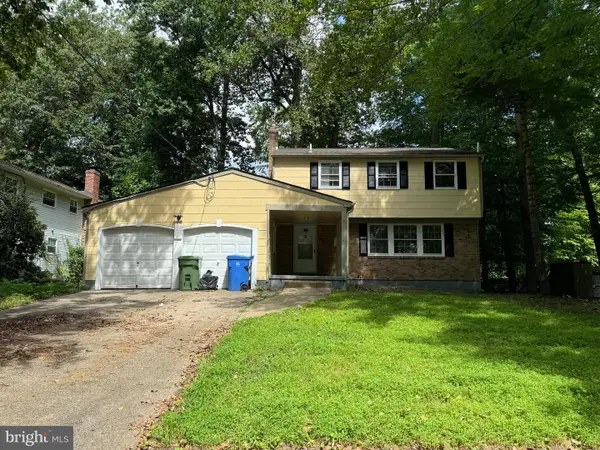 $549,900Active4 beds 3 baths2,102 sq. ft.
$549,900Active4 beds 3 baths2,102 sq. ft.8 Elbow Ln, CHERRY HILL, NJ 08003
MLS# NJCD2100650Listed by: EXP REALTY, LLC- Open Sun, 3 to 6pm
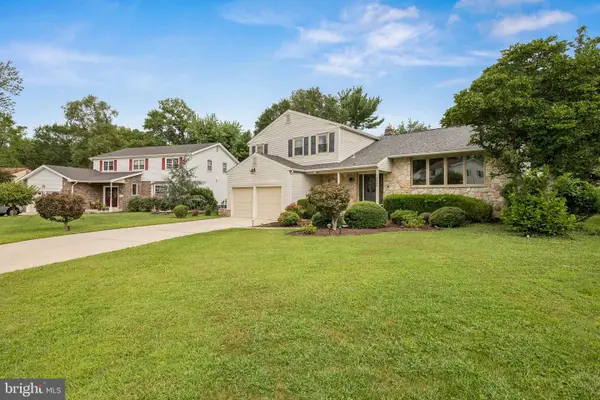 $639,900Active4 beds 3 baths2,545 sq. ft.
$639,900Active4 beds 3 baths2,545 sq. ft.1525 Squire Ln, CHERRY HILL, NJ 08003
MLS# NJCD2100154Listed by: WEICHERT REALTORS-CHERRY HILL - Open Sun, 12 to 2pm
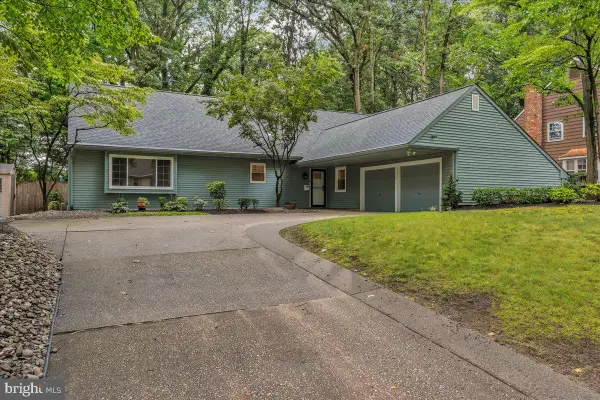 $760,000Active5 beds 4 baths3,470 sq. ft.
$760,000Active5 beds 4 baths3,470 sq. ft.114 Partree Rd, CHERRY HILL, NJ 08003
MLS# NJCD2100452Listed by: KELLER WILLIAMS REALTY 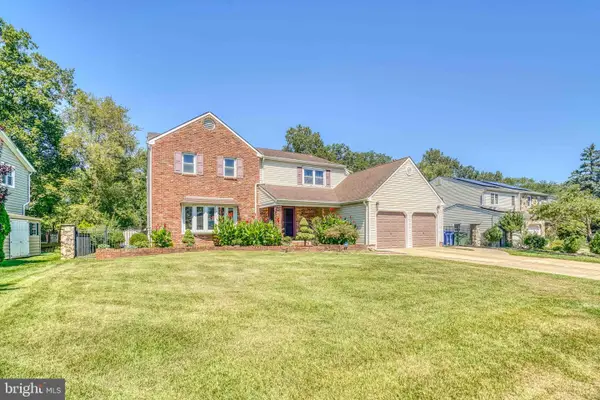 $700,000Pending4 beds 3 baths3,354 sq. ft.
$700,000Pending4 beds 3 baths3,354 sq. ft.10 Lakeview Dr, CHERRY HILL, NJ 08003
MLS# NJCD2100354Listed by: RE/MAX ACCESS $490,000Pending4 beds 2 baths1,986 sq. ft.
$490,000Pending4 beds 2 baths1,986 sq. ft.659 Guilford Rd, CHERRY HILL, NJ 08003
MLS# NJCD2099866Listed by: EXP REALTY, LLC $550,000Pending3 beds 3 baths2,208 sq. ft.
$550,000Pending3 beds 3 baths2,208 sq. ft.23 Buckingham Pl, CHERRY HILL, NJ 08003
MLS# NJCD2099808Listed by: KELLER WILLIAMS REALTY
