114 Partree Rd, CHERRY HILL, NJ 08003
Local realty services provided by:Better Homes and Gardens Real Estate Reserve
114 Partree Rd,CHERRY HILL, NJ 08003
$760,000
- 5 Beds
- 4 Baths
- 3,470 sq. ft.
- Single family
- Active
Upcoming open houses
- Sun, Sep 0712:00 pm - 02:00 pm
Listed by:melissa anne ryan
Office:keller williams realty
MLS#:NJCD2100452
Source:BRIGHTMLS
Price summary
- Price:$760,000
- Price per sq. ft.:$219.02
About this home
Welcome to 114 Partree Road, a Scarborough-built Henley model Cape Cod in the highly sought-after Wexford Leas community of Cherry Hill. This 5-bedroom, 3.5-bath home showcases the timeless craftsmanship Scarborough is known for, paired with modern updates that make it move-in ready. Step inside to enjoy the home’s classic circular floor plan, where each space flows with ease yet maintains its own distinct character. The updated kitchen is bathed in natural light and features on-trend navy and gray cabinetry, quartz countertops, subway tile backsplash, newer refrigerator, and Bosch dishwasher. From here, the space connects seamlessly to the cozy family room with its brick fireplace—the perfect spot for everyday living. Just beyond, sliders open to a private, fenced-in yard with an expansive paver patio (2025), ideal for outdoor dining, morning coffee, or entertaining. A large living room with a wall of windows floods the space with natural light, while the adjoining dining room provides the perfect setting for gatherings and celebrations—together, they complete the main level’s welcoming layout. The first-floor primary suite is a true retreat, complete with a walk-in closet, dressing area, and a beautifully renovated bath featuring a sleek vanity with twin basins and a custom walk-in shower with dual shower heads at each end. Two additional bedrooms and an updated hall bath with Tiled shower, Jacuzzi tub and double vanity, plus a refreshed powder room, complete the main level. Upstairs, you’ll find two oversized bedrooms with generous closets and another updated full bath, providing flexible options for family, guests, or a home office. The finished walk-out basement expands your living space with a versatile area for recreation, fitness, or movie nights, and features an egress window for added natural light and safety, along with abundant storage. Recent updates enhance peace of mind, including energy-efficient replacement windows (2023), a new fence (2024), and gutter guards (2023). Throughout the home, you’ll find newer hardwood flooring, beautifully updated baths, and thoughtful details such as a Ring doorbell, floodlights, sensors, and keypad entry. A spacious two-car garage completes the package, offering both convenience and storage. Set in the heart of Wexford Leas, this home is just a short stroll to the award-winning Richard Stockton Elementary School and the Wexford Whales Swim Club. With a welcoming neighborhood spirit, vibrant community events, and easy access to Center City Philadelphia, the Shore, shopping, and dining, this Scarborough classic is ready for its next chapter. Don’t miss your chance to own a beautifully updated home in one of Cherry Hill East premier neighborhoods.
Contact an agent
Home facts
- Year built:1972
- Listing ID #:NJCD2100452
- Added:16 day(s) ago
- Updated:September 07, 2025 at 01:53 PM
Rooms and interior
- Bedrooms:5
- Total bathrooms:4
- Full bathrooms:3
- Half bathrooms:1
- Living area:3,470 sq. ft.
Heating and cooling
- Cooling:Ceiling Fan(s), Central A/C
- Heating:90% Forced Air, Natural Gas
Structure and exterior
- Year built:1972
- Building area:3,470 sq. ft.
- Lot area:0.26 Acres
Schools
- High school:CHERRY HILL HIGH-EAST H.S.
Utilities
- Water:Public
- Sewer:Public Sewer
Finances and disclosures
- Price:$760,000
- Price per sq. ft.:$219.02
- Tax amount:$14,874 (2024)
New listings near 114 Partree Rd
- Open Sun, 1 to 3pmNew
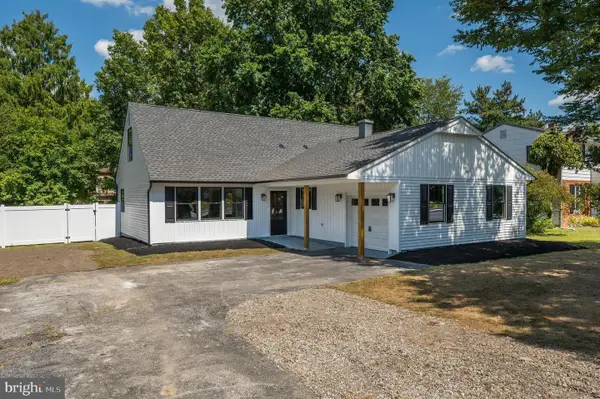 $599,000Active5 beds 2 baths1,688 sq. ft.
$599,000Active5 beds 2 baths1,688 sq. ft.1976 Greentree Rd, CHERRY HILL, NJ 08003
MLS# NJCD2101398Listed by: WEICHERT REALTORS-HADDONFIELD - Open Sun, 2 to 4pmNew
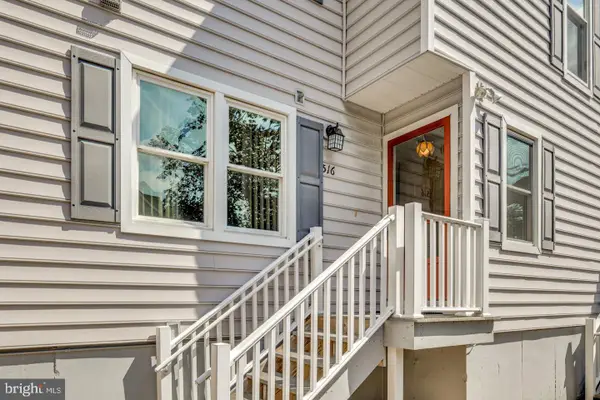 $315,000Active2 beds 2 baths1,256 sq. ft.
$315,000Active2 beds 2 baths1,256 sq. ft.516 Society Hill Blvd, CHERRY HILL, NJ 08003
MLS# NJCD2101230Listed by: COMPASS NEW JERSEY, LLC - MOORESTOWN - New
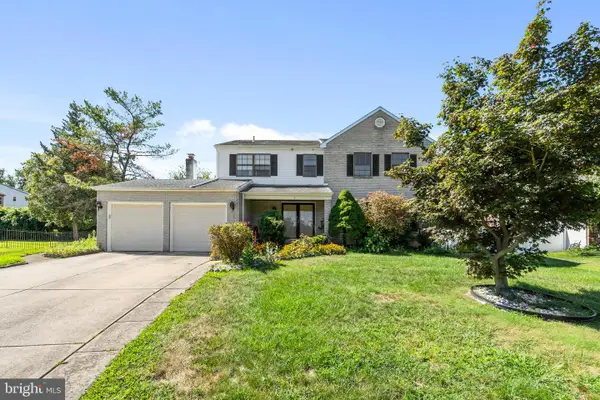 $630,000Active4 beds 3 baths2,804 sq. ft.
$630,000Active4 beds 3 baths2,804 sq. ft.2 W High Ridge Rd, CHERRY HILL, NJ 08003
MLS# NJCD2100902Listed by: HONEST REAL ESTATE 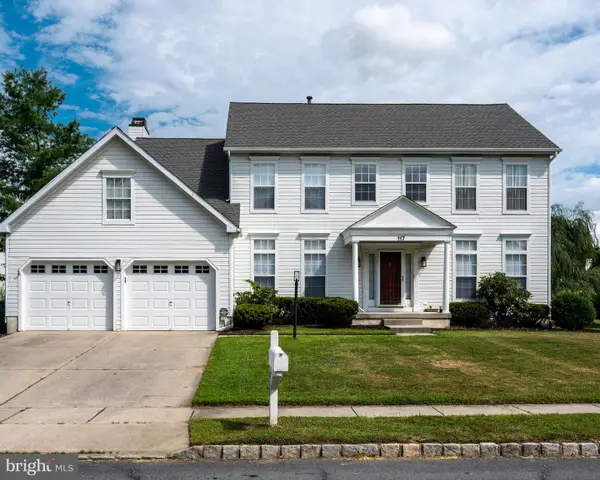 $729,900Active5 beds 4 baths3,536 sq. ft.
$729,900Active5 beds 4 baths3,536 sq. ft.117 Lucerne Blvd, CHERRY HILL, NJ 08003
MLS# NJCD2100748Listed by: LONG & FOSTER REAL ESTATE, INC.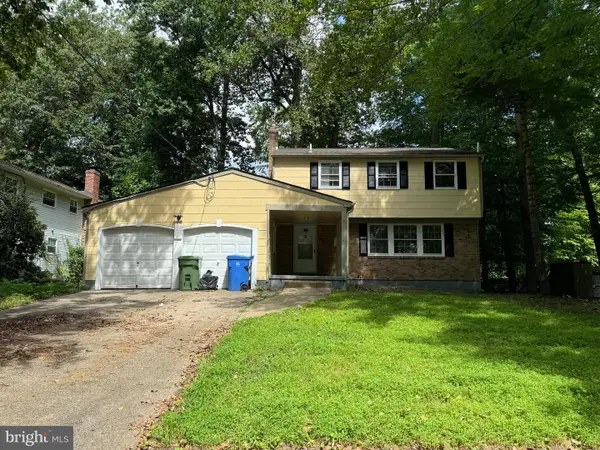 $549,900Active4 beds 3 baths2,102 sq. ft.
$549,900Active4 beds 3 baths2,102 sq. ft.8 Elbow Ln, CHERRY HILL, NJ 08003
MLS# NJCD2100650Listed by: EXP REALTY, LLC- Open Sun, 3 to 6pm
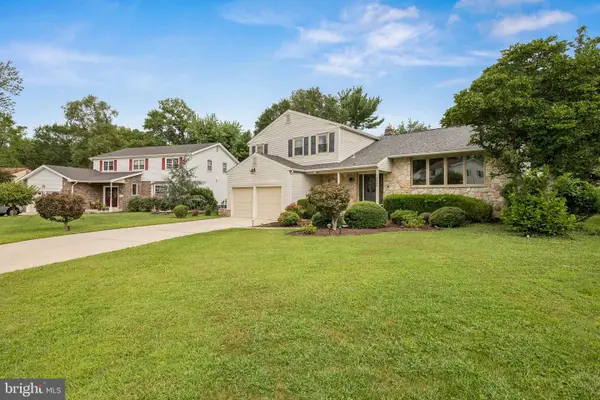 $639,900Active4 beds 3 baths2,545 sq. ft.
$639,900Active4 beds 3 baths2,545 sq. ft.1525 Squire Ln, CHERRY HILL, NJ 08003
MLS# NJCD2100154Listed by: WEICHERT REALTORS-CHERRY HILL 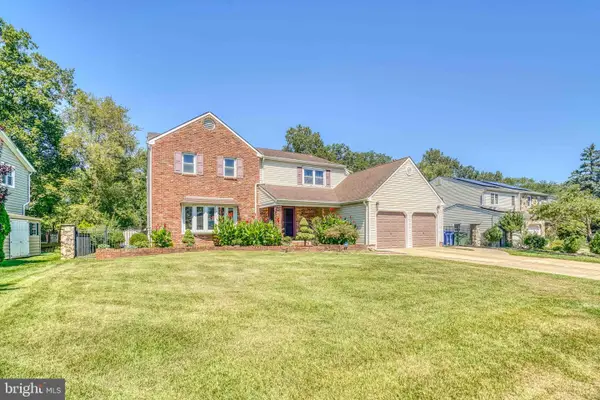 $700,000Pending4 beds 3 baths3,354 sq. ft.
$700,000Pending4 beds 3 baths3,354 sq. ft.10 Lakeview Dr, CHERRY HILL, NJ 08003
MLS# NJCD2100354Listed by: RE/MAX ACCESS $490,000Pending4 beds 2 baths1,986 sq. ft.
$490,000Pending4 beds 2 baths1,986 sq. ft.659 Guilford Rd, CHERRY HILL, NJ 08003
MLS# NJCD2099866Listed by: EXP REALTY, LLC $550,000Pending3 beds 3 baths2,208 sq. ft.
$550,000Pending3 beds 3 baths2,208 sq. ft.23 Buckingham Pl, CHERRY HILL, NJ 08003
MLS# NJCD2099808Listed by: KELLER WILLIAMS REALTY
