500 Homestead Ave, MOUNT HOLLY, NJ 08060
Local realty services provided by:Better Homes and Gardens Real Estate GSA Realty
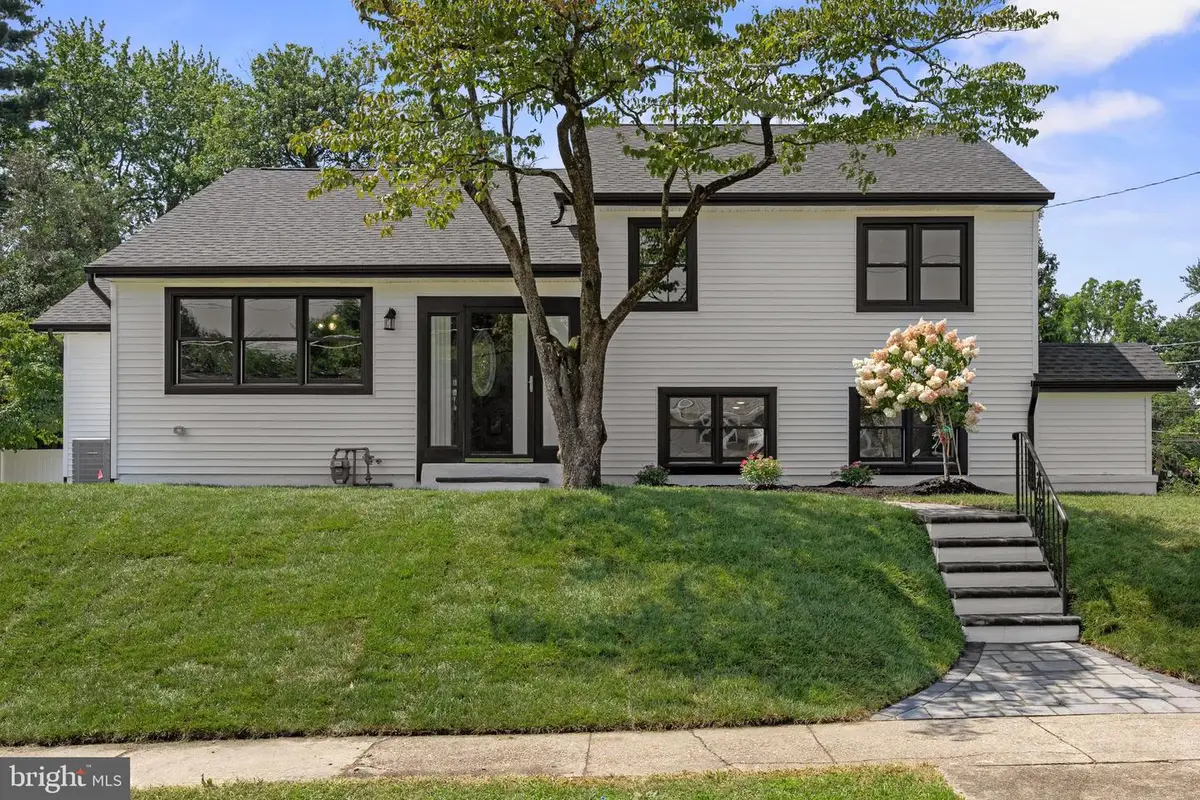
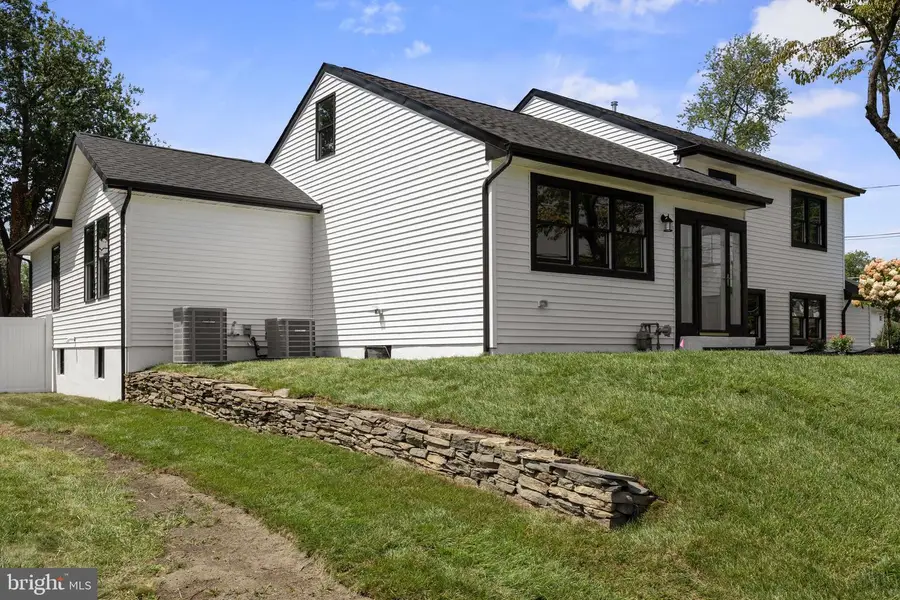
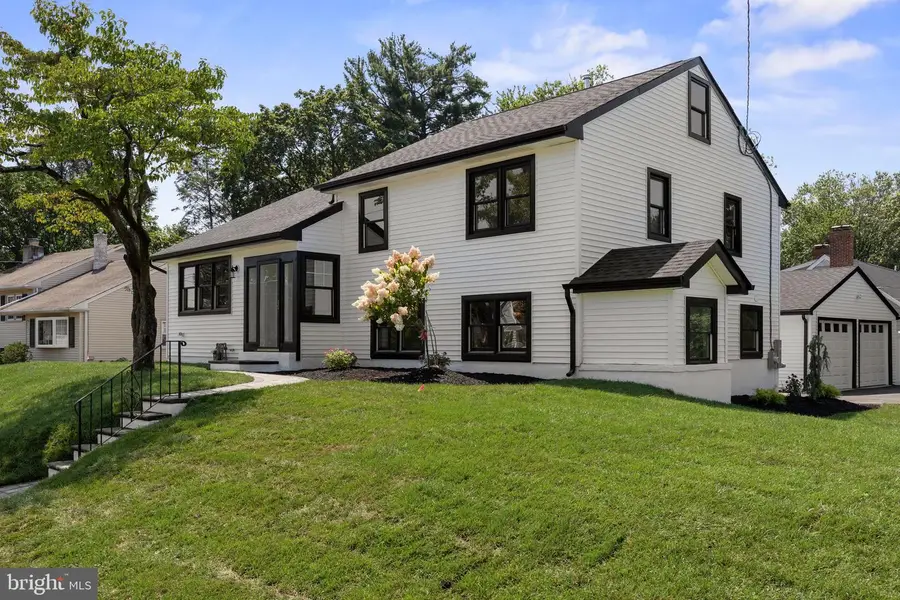
500 Homestead Ave,MOUNT HOLLY, NJ 08060
$565,000
- 5 Beds
- 3 Baths
- 2,500 sq. ft.
- Single family
- Pending
Listed by:patricia denney
Office:re/max preferred - medford
MLS#:NJBL2093126
Source:BRIGHTMLS
Price summary
- Price:$565,000
- Price per sq. ft.:$226
About this home
SENSATIONALLY SPACIOUS SPLIT-LEVEL!
This beautifully reimagined 5 bedroom, 2.5 bath home blends modern farmhouse charm with generous living space and stylish updates throughout. From the moment you arrive, the expansive asphalt driveway—large enough for 6+ vehicles—plus a detached 2-car garage, set the tone for what’s inside.
Step through the breezeway into a sunlit living room, then head into the heart of the home: a sprawling open-concept great room perfect for entertaining. The stunning new kitchen features white soft-close cabinetry, quartz countertops, a large peninsula island with breakfast bar, stainless steel appliances, tile backsplash, pendant and recessed lighting, and an undermount sink. The open layout flows effortlessly into a spacious family room with room for an office or play space and includes a convenient main-floor half bath.
Just a few steps down, the private primary suite awaits—complete with multiple walk-in closets (one large enough for a nursery or home office) and a luxurious ensuite bath with premium finishes. Continue down to a partially finished lower level ideal as a second family room, game room, or teen retreat. Adjacent is a large unfinished space with laundry, walk-out access to the garage, and abundant storage.
Upstairs, three generously sized bedrooms offer new carpeting and ceiling fans. The spa-inspired full bath boasts a new tub, decorative tile surround, ceramic tile flooring, sleek vanity, and recessed lighting. A few more steps up reveals a versatile fifth bedroom—perfect as a teen suite, guest quarters, or creative flex space.
So many NEW upgrades: vinyl siding, HVAC, roof, hot water heater, electrical panel, windows, and more. Enjoy outdoor living on the brand-new paver patio overlooking a level, fully fenced, newly sodded backyard.
Prime location—walk to RV High School, Holbein, and Mt. Holly town center. Minutes to major roadways and Joint Base MDL.
This is the spacious, turnkey home you’ve been waiting for!
Contact an agent
Home facts
- Year built:1956
- Listing Id #:NJBL2093126
- Added:20 day(s) ago
- Updated:August 16, 2025 at 07:27 AM
Rooms and interior
- Bedrooms:5
- Total bathrooms:3
- Full bathrooms:2
- Half bathrooms:1
- Living area:2,500 sq. ft.
Heating and cooling
- Cooling:Ceiling Fan(s), Central A/C
- Heating:Forced Air, Natural Gas
Structure and exterior
- Year built:1956
- Building area:2,500 sq. ft.
- Lot area:0.34 Acres
Schools
- High school:RANCOCAS VALLEY REG. H.S.
- Middle school:F W HOLBEIN SCHOOL
Utilities
- Water:Public
- Sewer:Public Sewer
Finances and disclosures
- Price:$565,000
- Price per sq. ft.:$226
- Tax amount:$8,703 (2024)
New listings near 500 Homestead Ave
- New
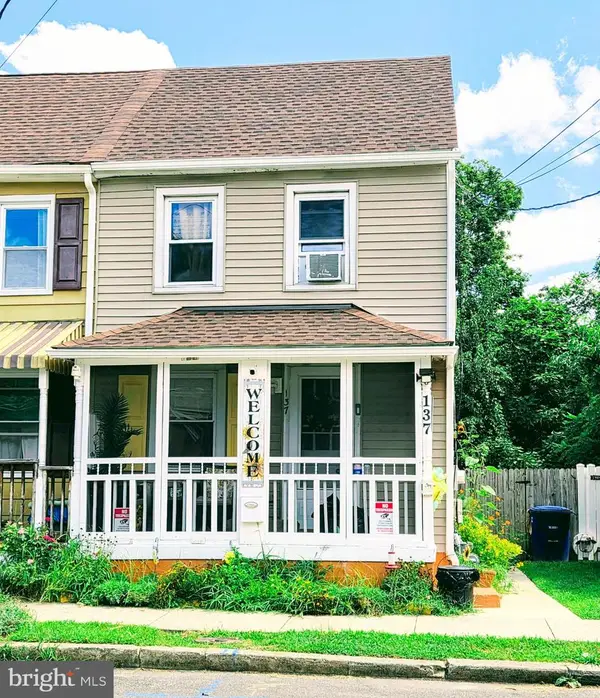 $239,000Active3 beds 2 baths1,088 sq. ft.
$239,000Active3 beds 2 baths1,088 sq. ft.137 Risdon St, MOUNT HOLLY, NJ 08060
MLS# NJBL2094370Listed by: HOMESMART NEXUS REALTY GROUP - NEWTOWN - New
 $399,000Active4 beds 3 baths1,779 sq. ft.
$399,000Active4 beds 3 baths1,779 sq. ft.43 Mount Holly Ave, MOUNT HOLLY, NJ 08060
MLS# NJBL2094306Listed by: RE/MAX PREFERRED - MEDFORD 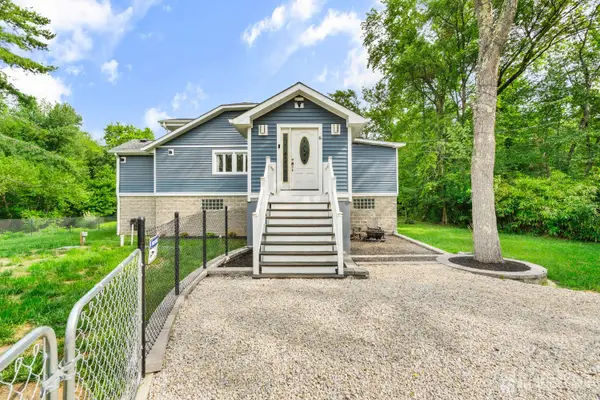 $600,000Active3 beds 2 baths
$600,000Active3 beds 2 baths-6 Kates, Mount Holly, NJ 08060
MLS# 2600934RListed by: BETTER HOMES&GARDENS RE MATURO- New
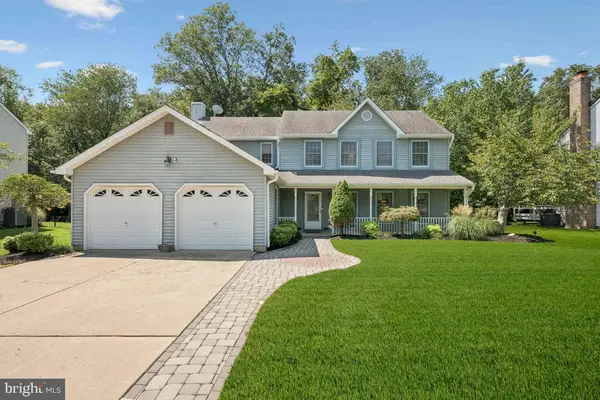 $565,000Active4 beds 3 baths2,829 sq. ft.
$565,000Active4 beds 3 baths2,829 sq. ft.19 Kensington Dr, MOUNT HOLLY, NJ 08060
MLS# NJBL2094248Listed by: WEICHERT REALTORS - MOORESTOWN - New
 $370,000Active3 beds 1 baths1,233 sq. ft.
$370,000Active3 beds 1 baths1,233 sq. ft.105 Dawn Dr, MOUNT HOLLY, NJ 08060
MLS# NJBL2094202Listed by: RE/MAX AFFILIATES - Open Sat, 12:30 to 2:30pmNew
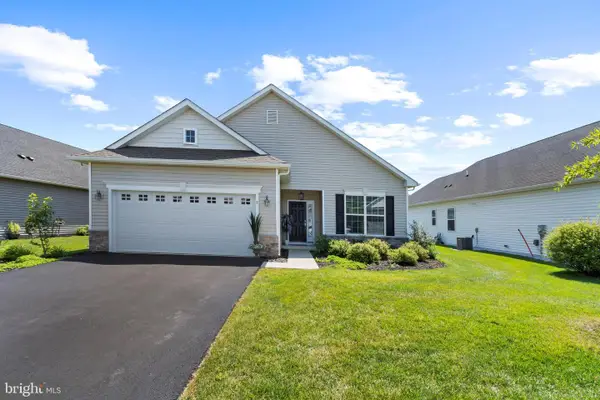 $539,000Active2 beds 2 baths1,771 sq. ft.
$539,000Active2 beds 2 baths1,771 sq. ft.3 Coliseum Dr, MOUNT HOLLY, NJ 08060
MLS# NJBL2094154Listed by: EXP REALTY, LLC - Open Sat, 12 to 2pmNew
 $424,900Active3 beds 3 baths1,961 sq. ft.
$424,900Active3 beds 3 baths1,961 sq. ft.4 Wallace Rd, MOUNT HOLLY, NJ 08060
MLS# NJBL2094130Listed by: KELLER WILLIAMS REALTY - WASHINGTON TOWNSHIP - New
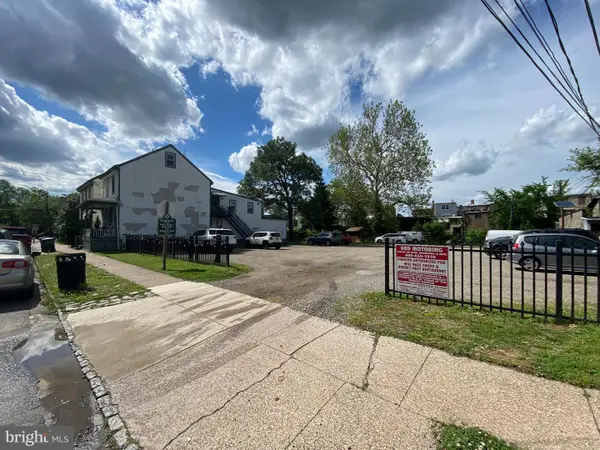 $20,000Active0.02 Acres
$20,000Active0.02 Acres9 Church St, MOUNT HOLLY, NJ 08060
MLS# NJBL2093790Listed by: EXP REALTY, LLC - New
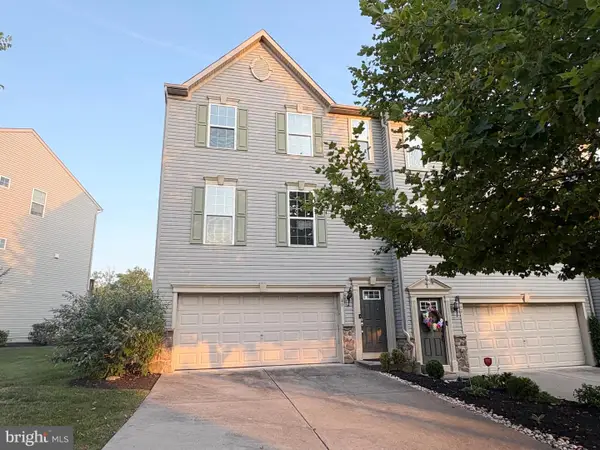 $370,000Active3 beds 3 baths1,248 sq. ft.
$370,000Active3 beds 3 baths1,248 sq. ft.40 Wallace Rd, MOUNT HOLLY, NJ 08060
MLS# NJBL2093406Listed by: 24-7 REAL ESTATE, LLC - New
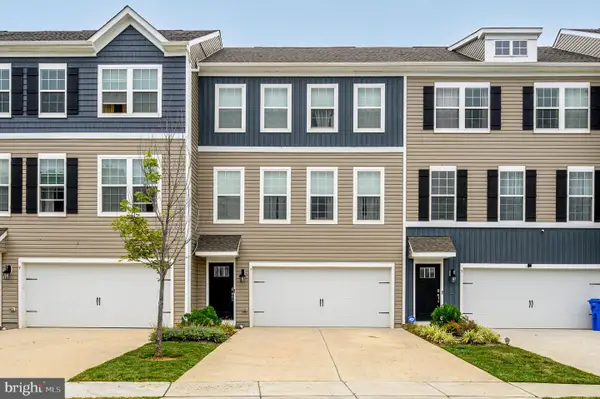 $475,000Active3 beds 3 baths2,232 sq. ft.
$475,000Active3 beds 3 baths2,232 sq. ft.7 Foundry Blvd, MOUNT HOLLY, NJ 08060
MLS# NJBL2093760Listed by: RE/MAX 1ST ADVANTAGE
