119 Mohawk Trl, SHAMONG, NJ 08088
Local realty services provided by:Better Homes and Gardens Real Estate Community Realty
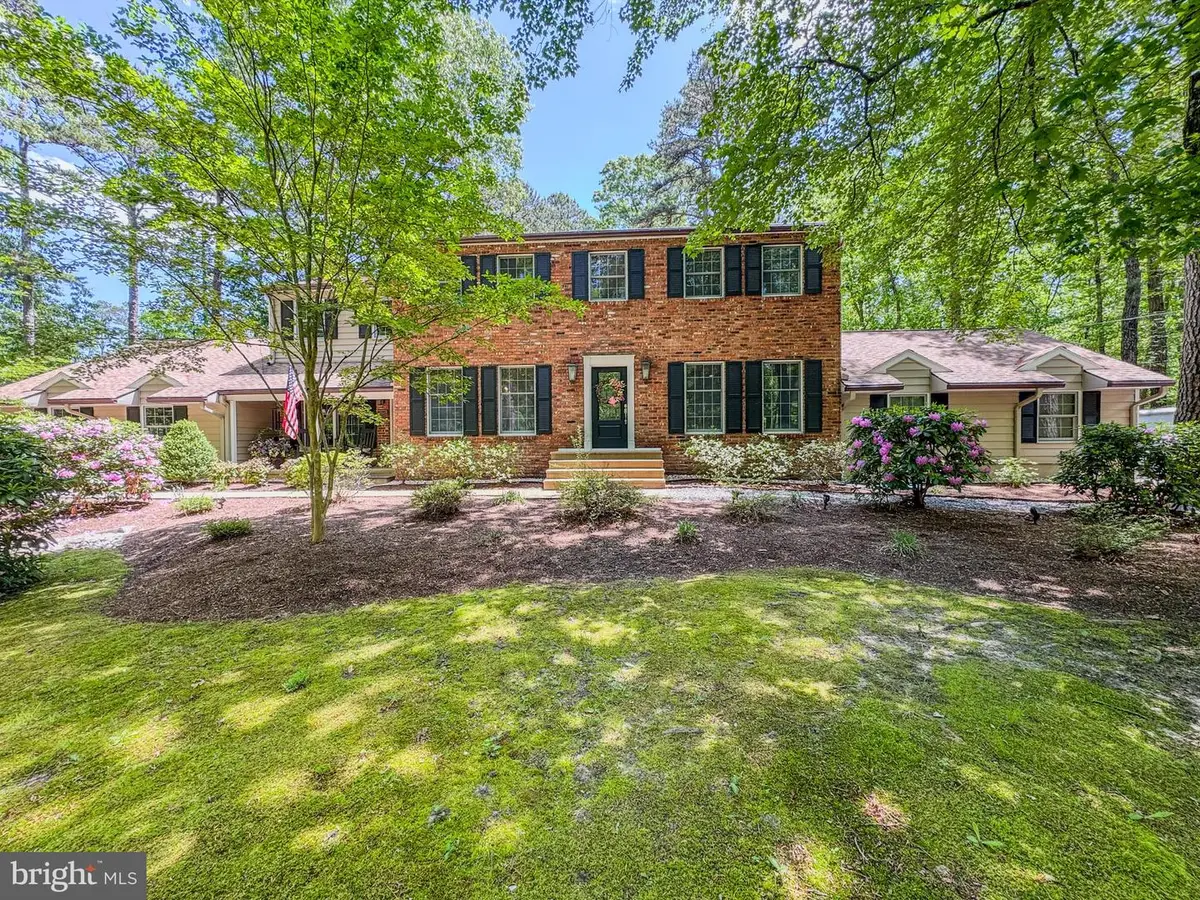
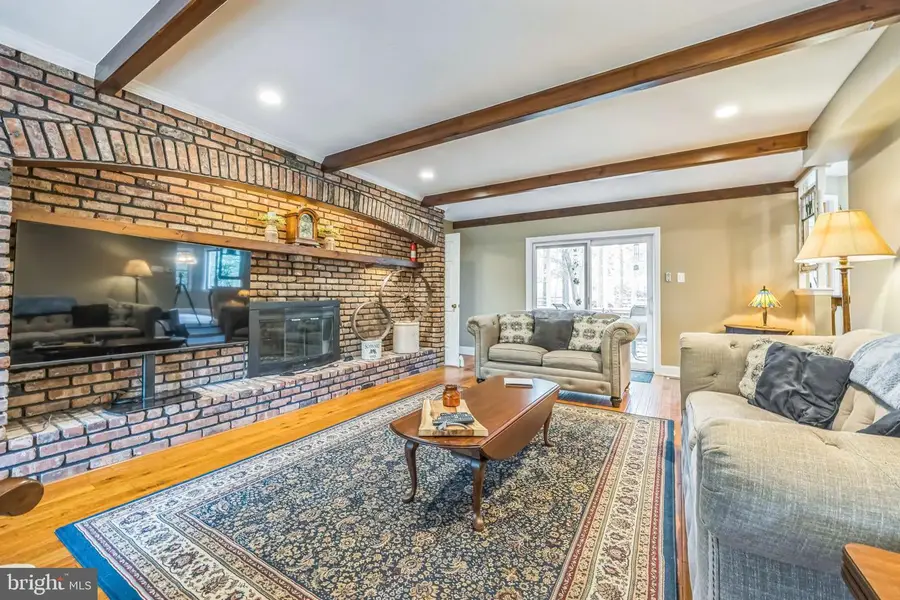
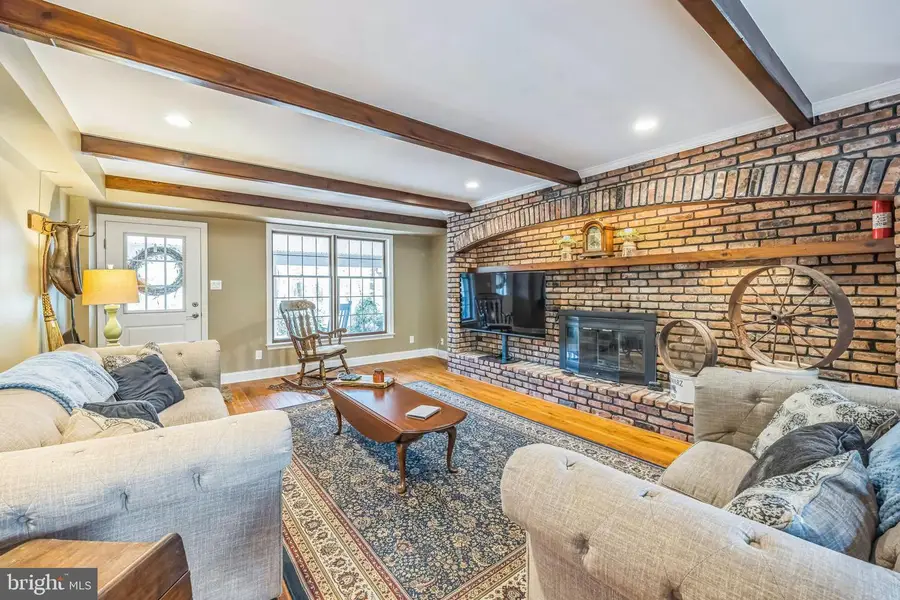
119 Mohawk Trl,SHAMONG, NJ 08088
$709,900
- 4 Beds
- 3 Baths
- 3,700 sq. ft.
- Single family
- Pending
Listed by:scott kompa
Office:exp realty, llc.
MLS#:NJBL2086432
Source:BRIGHTMLS
Price summary
- Price:$709,900
- Price per sq. ft.:$191.86
About this home
Property still available for showings. Brand new Air Conditioner system! This exceptional home offers the rare potential for a fifth bedroom on the main floor, making it ideal for multigenerational living, a guest suite, or flexible workspace. Just off the main hallway, a spacious bonus room sits next to a full bath, providing the perfect setup for a private retreat or additional bedroom.
Set on a sprawling 1.81-acre corner lot, this stately 3,700 square foot former model home is a showcase of timeless craftsmanship and thoughtful modern updates. From the moment you enter, the rich hardwood flooring and natural light set the tone for warmth and elegance. The heart of the home is a large family room anchored by a dramatic floor-to-ceiling brick fireplace that exudes charm and comfort.
The beautiful kitchen is a chef’s dream, complete with sleek granite countertops, oak cabinets, stainless steel appliances, and a must-see view of the park-like back yard. Beyond the kitchen, you’ll find a game room and living room offering flexibility to suit your lifestyle needs.
Upstairs, four generously sized bedrooms provide plenty of space for rest and relaxation. The luxurious primary suite includes a freshly updated en-suite bath and abundant closet space. Two additional full bathrooms ensure comfort for everyone.
Outdoor living is just as inviting, with a screened-in porch that leads to a cedar deck and a separate patio—perfect for morning coffee or summer gatherings. The fenced backyard offers both privacy and plenty of room to roam. A stately brick façade, a side-entry two-car garage, and dual driveways all enhance the home’s curb appeal and convenience.
With a full basement and premium features throughout, this home delivers the space, flexibility, and style you’ve been waiting for in one of the area’s most desirable locations. Don’t miss your chance to make it yours.
Contact an agent
Home facts
- Year built:1980
- Listing Id #:NJBL2086432
- Added:106 day(s) ago
- Updated:August 20, 2025 at 07:32 AM
Rooms and interior
- Bedrooms:4
- Total bathrooms:3
- Full bathrooms:3
- Living area:3,700 sq. ft.
Heating and cooling
- Cooling:Central A/C
- Heating:Forced Air, Natural Gas
Structure and exterior
- Roof:Pitched, Shingle
- Year built:1980
- Building area:3,700 sq. ft.
- Lot area:1.81 Acres
Schools
- High school:LENAPE H.S.
Utilities
- Water:Well
- Sewer:On Site Septic
Finances and disclosures
- Price:$709,900
- Price per sq. ft.:$191.86
- Tax amount:$10,847 (2024)
New listings near 119 Mohawk Trl
- New
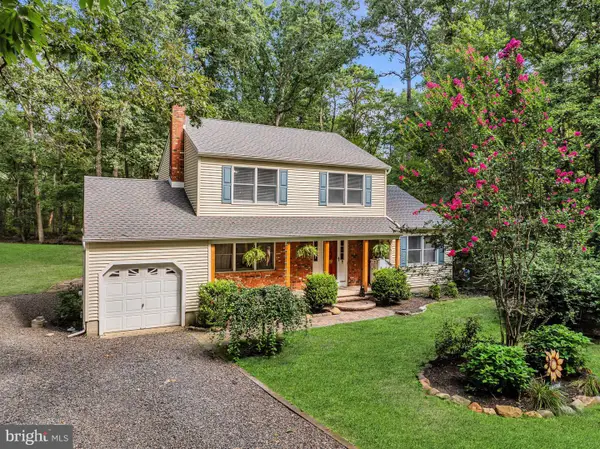 $499,000Active3 beds 3 baths1,941 sq. ft.
$499,000Active3 beds 3 baths1,941 sq. ft.33 Muskingum Dr, SHAMONG, NJ 08088
MLS# NJBL2094158Listed by: KELLER WILLIAMS REALTY - MOORESTOWN 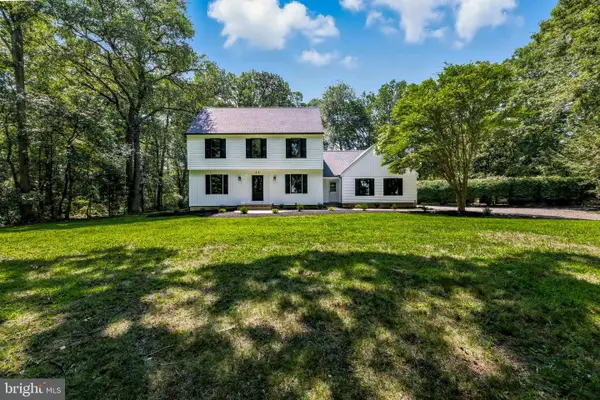 $699,900Active4 beds 3 baths2,414 sq. ft.
$699,900Active4 beds 3 baths2,414 sq. ft.24 Muskingum Dr, SHAMONG, NJ 08088
MLS# NJBL2093414Listed by: HOF REALTY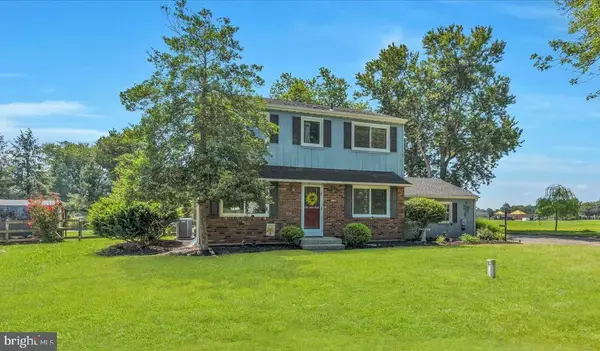 $499,900Pending4 beds 3 baths2,248 sq. ft.
$499,900Pending4 beds 3 baths2,248 sq. ft.6 Winnipeg Ct, SHAMONG, NJ 08088
MLS# NJBL2093274Listed by: EXP REALTY, LLC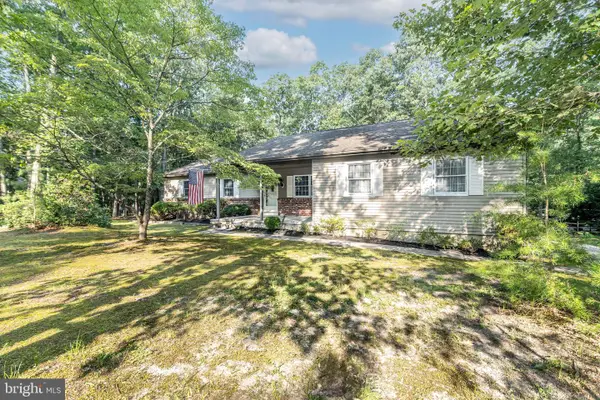 $425,000Active3 beds 2 baths1,672 sq. ft.
$425,000Active3 beds 2 baths1,672 sq. ft.1 Woodgate Dr, SHAMONG, NJ 08088
MLS# NJBL2093246Listed by: COLDWELL BANKER REALTY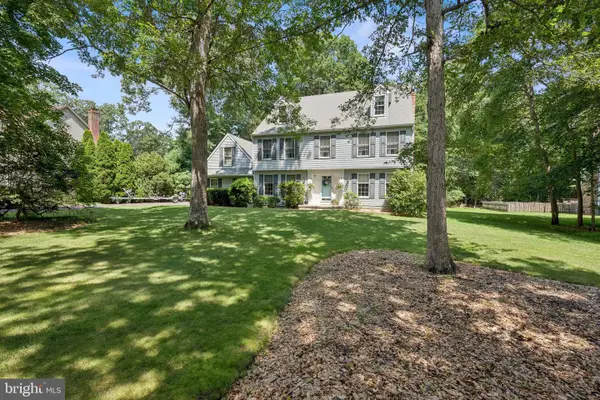 $665,000Active4 beds 3 baths2,808 sq. ft.
$665,000Active4 beds 3 baths2,808 sq. ft.6 Bradford Dr, SHAMONG, NJ 08088
MLS# NJBL2092148Listed by: WEICHERT REALTORS-MEDFORD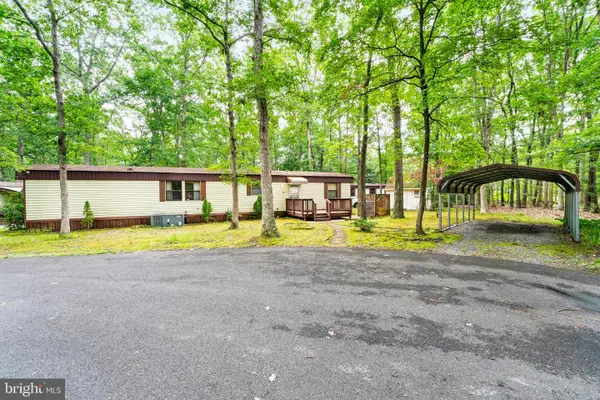 $79,900Pending2 beds 1 baths
$79,900Pending2 beds 1 baths25b Oakview Ct, SHAMONG, NJ 08088
MLS# NJBL2092222Listed by: EXP REALTY, LLC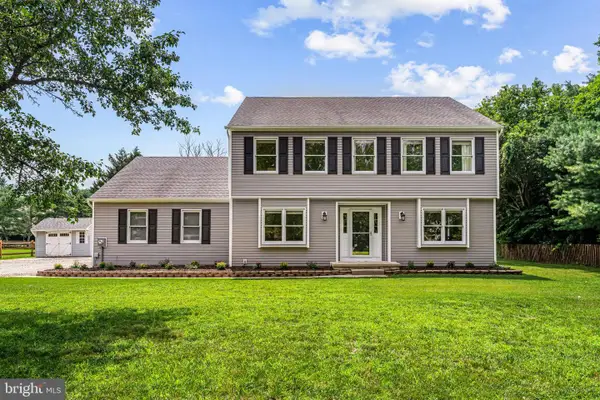 $675,000Pending4 beds 3 baths2,691 sq. ft.
$675,000Pending4 beds 3 baths2,691 sq. ft.54 Meadowview Ct, SHAMONG, NJ 08088
MLS# NJBL2088570Listed by: COMPASS NEW JERSEY, LLC - MOORESTOWN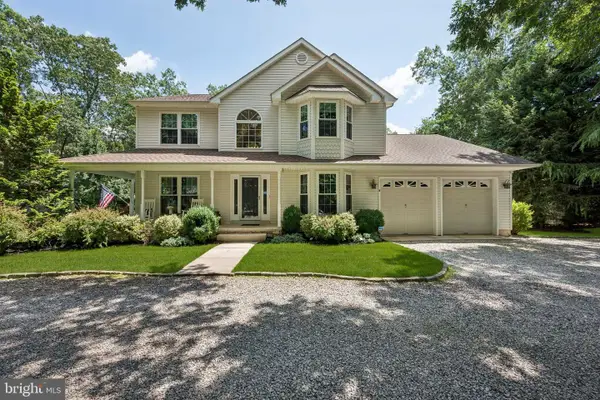 $725,000Pending4 beds 3 baths2,715 sq. ft.
$725,000Pending4 beds 3 baths2,715 sq. ft.8 Silver Lake Dr, SHAMONG, NJ 08088
MLS# NJBL2092038Listed by: WEICHERT REALTORS-MEDFORD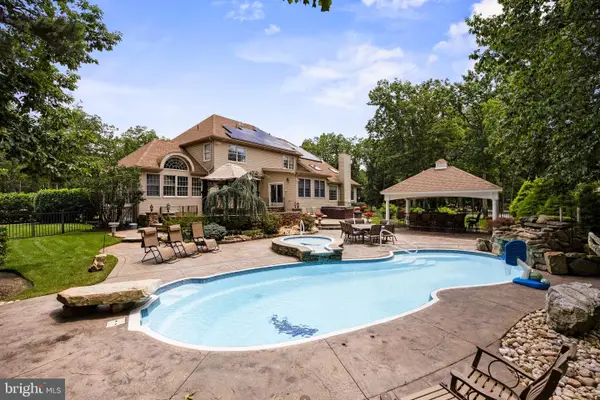 $1,800,000Active4 beds 4 baths4,497 sq. ft.
$1,800,000Active4 beds 4 baths4,497 sq. ft.372 Atsion Rd, SHAMONG, NJ 08088
MLS# NJBL2091980Listed by: BHHS FOX & ROACH-MARLTON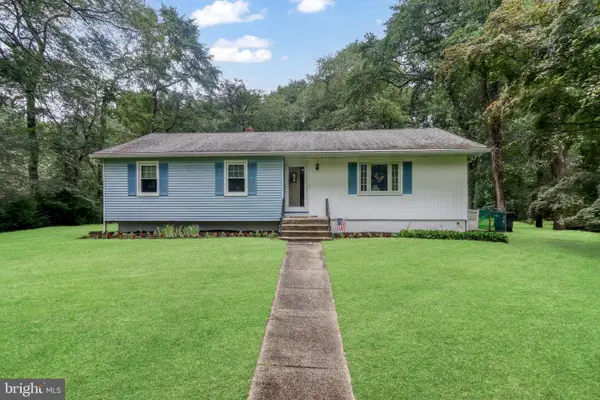 $330,000Pending3 beds 2 baths1,200 sq. ft.
$330,000Pending3 beds 2 baths1,200 sq. ft.178 Tuckerton Rd, SHAMONG, NJ 08088
MLS# NJBL2091284Listed by: KELLER WILLIAMS REAL ESTATE - PRINCETON

