26 Meetinghouse Ct, SHAMONG, NJ 08088
Local realty services provided by:Better Homes and Gardens Real Estate Valley Partners
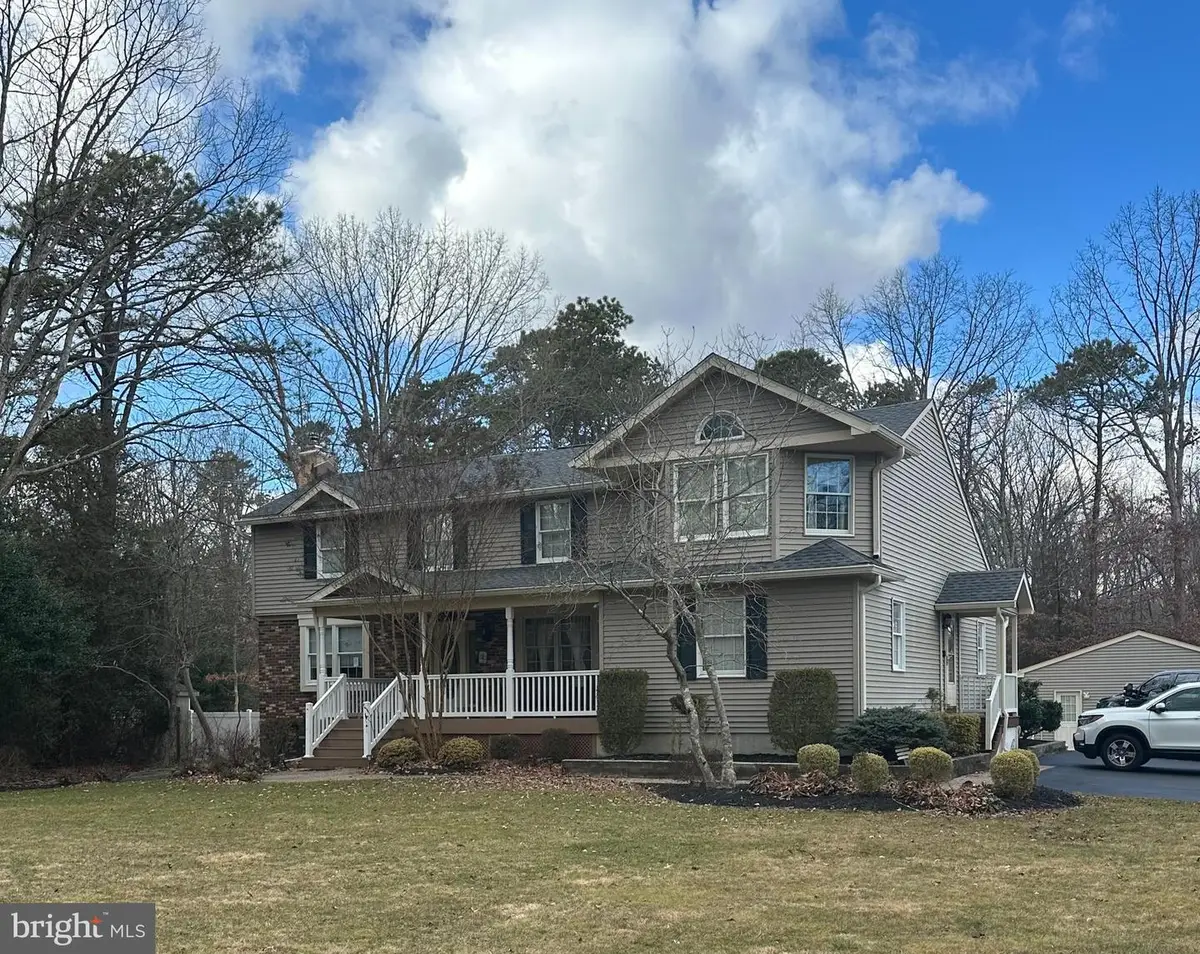
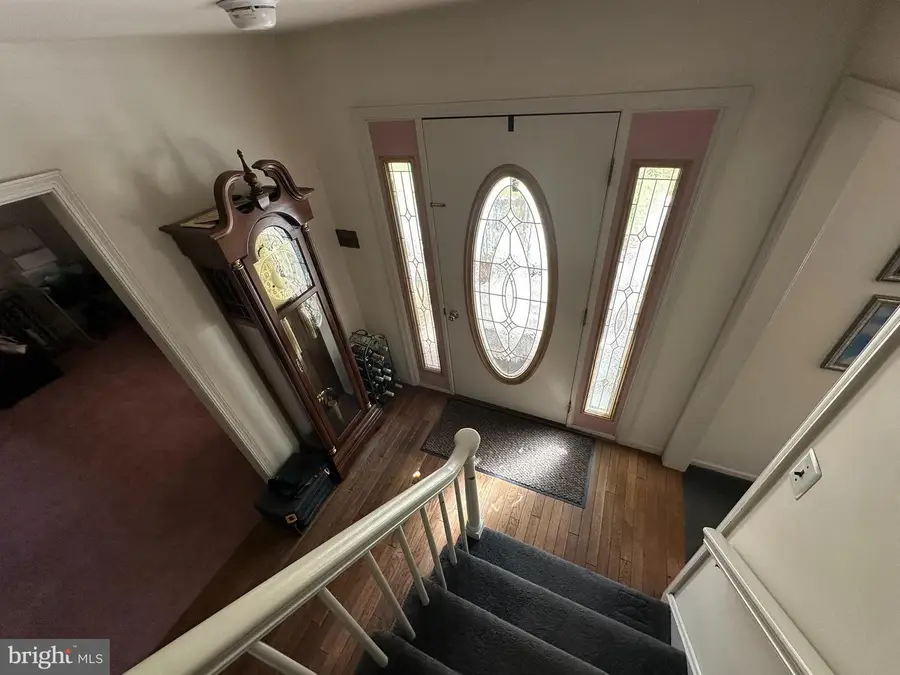
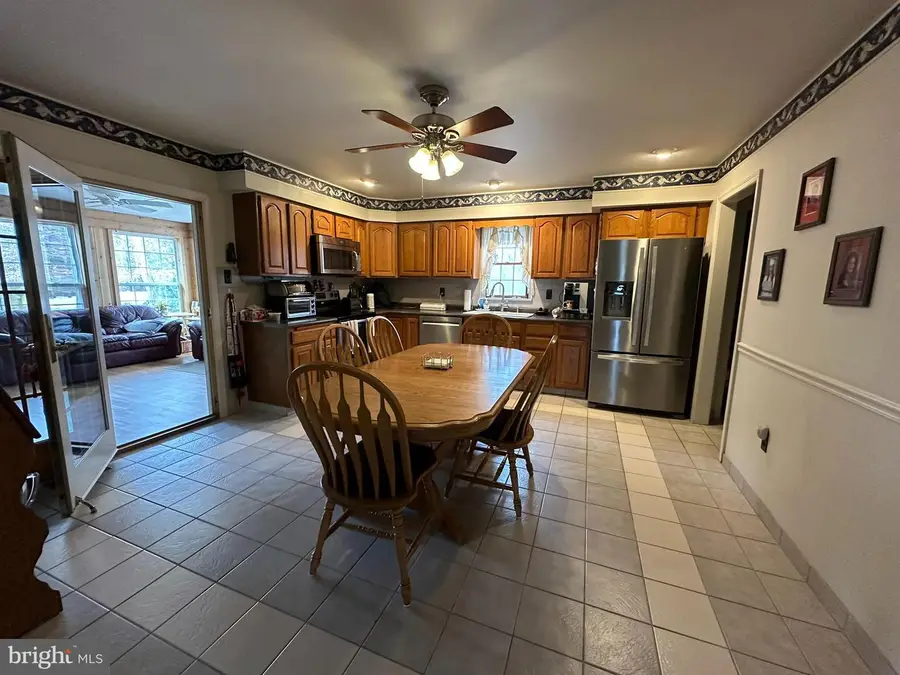
26 Meetinghouse Ct,SHAMONG, NJ 08088
$699,000
- 4 Beds
- 5 Baths
- 3,025 sq. ft.
- Single family
- Active
Listed by:andrea n levas
Office:bhhs fox & roach-medford
MLS#:NJBL2082504
Source:BRIGHTMLS
Price summary
- Price:$699,000
- Price per sq. ft.:$231.07
About this home
This 4 bedroom, 4 full bath, 1 half bath home with in-law suite is ready for showings! The main house has 3 bedrooms 3 full baths and 1 half bath. The spacious kitchen has tons of cabinets, stainless steel appliances (refrigerator excluded), Tile flooring, lighted ceiling fan and has French doors leading out to a fabulous sunroom. Upstairs the primary bedroom has vaulted ceilings, a separate sitting room that would make an amazing office or reading room, and a private bath with tile flooring, soaking tub, stall shower and double sink. There are 2 more bedrooms and 2 full baths that make up the second level. The in-law suite has an open floor plan concept kitchen (refrigerator excluded), dining area and family room with hardwood flooring, recessed lighting, and ceiling fan. There is a stackable washer/dryer, full bath and private bedroom with a huge walk-in closet. Outside you will fall in love with the oversized detached 2-car garage and in-ground pool! Come tour this fabulous multi-generational home in Olde Forge and Love Where You Love!
Contact an agent
Home facts
- Year built:1978
- Listing Id #:NJBL2082504
- Added:162 day(s) ago
- Updated:August 20, 2025 at 01:39 PM
Rooms and interior
- Bedrooms:4
- Total bathrooms:5
- Full bathrooms:4
- Half bathrooms:1
- Living area:3,025 sq. ft.
Heating and cooling
- Cooling:Central A/C
- Heating:Forced Air, Natural Gas
Structure and exterior
- Year built:1978
- Building area:3,025 sq. ft.
- Lot area:1.05 Acres
Schools
- High school:SENECA H.S.
- Middle school:INDIAN MILLS MEMORIAL SCHOOL
- Elementary school:INDIAN MILLS E.S.
Utilities
- Water:Well
- Sewer:On Site Septic
Finances and disclosures
- Price:$699,000
- Price per sq. ft.:$231.07
- Tax amount:$10,870 (2024)
New listings near 26 Meetinghouse Ct
- New
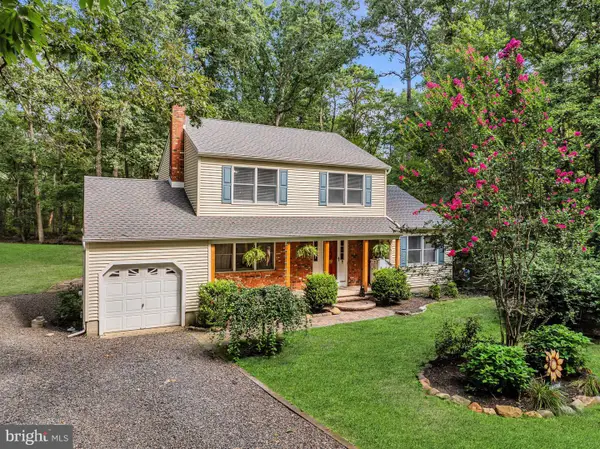 $499,000Active3 beds 3 baths1,941 sq. ft.
$499,000Active3 beds 3 baths1,941 sq. ft.33 Muskingum Dr, SHAMONG, NJ 08088
MLS# NJBL2094158Listed by: KELLER WILLIAMS REALTY - MOORESTOWN 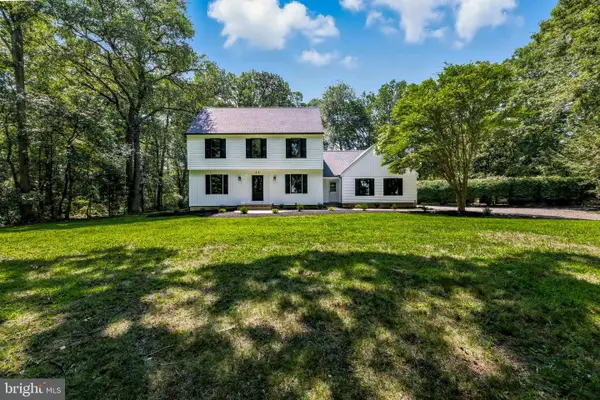 $699,900Active4 beds 3 baths2,414 sq. ft.
$699,900Active4 beds 3 baths2,414 sq. ft.24 Muskingum Dr, SHAMONG, NJ 08088
MLS# NJBL2093414Listed by: HOF REALTY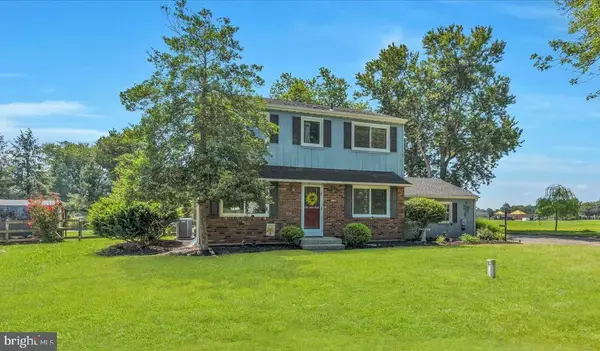 $499,900Pending4 beds 3 baths2,248 sq. ft.
$499,900Pending4 beds 3 baths2,248 sq. ft.6 Winnipeg Ct, SHAMONG, NJ 08088
MLS# NJBL2093274Listed by: EXP REALTY, LLC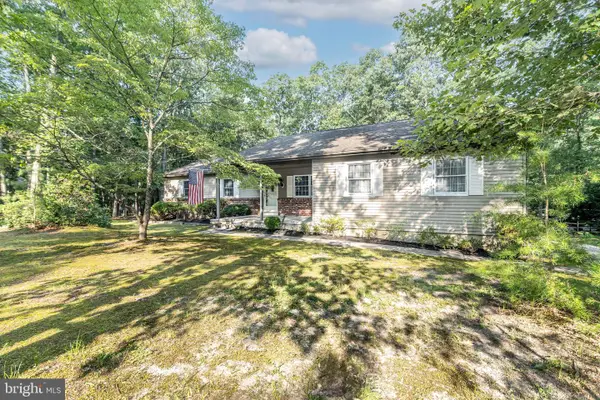 $425,000Active3 beds 2 baths1,672 sq. ft.
$425,000Active3 beds 2 baths1,672 sq. ft.1 Woodgate Dr, SHAMONG, NJ 08088
MLS# NJBL2093246Listed by: COLDWELL BANKER REALTY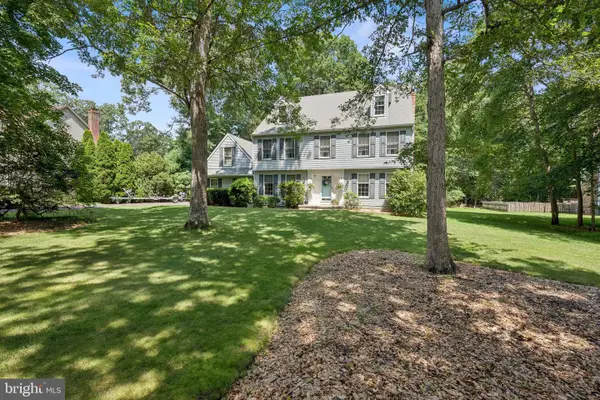 $665,000Active4 beds 3 baths2,808 sq. ft.
$665,000Active4 beds 3 baths2,808 sq. ft.6 Bradford Dr, SHAMONG, NJ 08088
MLS# NJBL2092148Listed by: WEICHERT REALTORS-MEDFORD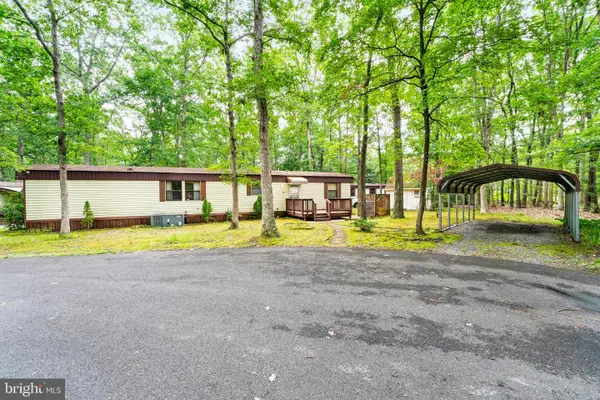 $79,900Pending2 beds 1 baths
$79,900Pending2 beds 1 baths25b Oakview Ct, SHAMONG, NJ 08088
MLS# NJBL2092222Listed by: EXP REALTY, LLC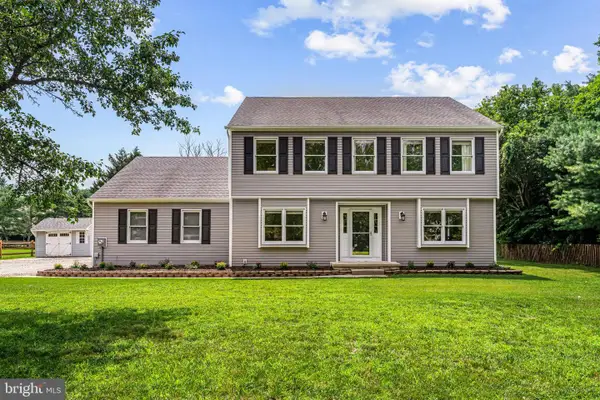 $675,000Pending4 beds 3 baths2,691 sq. ft.
$675,000Pending4 beds 3 baths2,691 sq. ft.54 Meadowview Ct, SHAMONG, NJ 08088
MLS# NJBL2088570Listed by: COMPASS NEW JERSEY, LLC - MOORESTOWN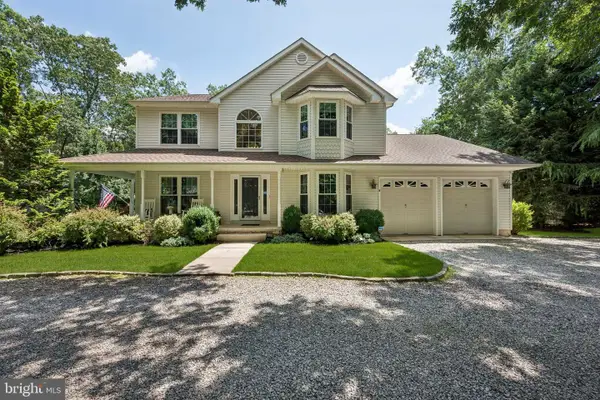 $725,000Pending4 beds 3 baths2,715 sq. ft.
$725,000Pending4 beds 3 baths2,715 sq. ft.8 Silver Lake Dr, SHAMONG, NJ 08088
MLS# NJBL2092038Listed by: WEICHERT REALTORS-MEDFORD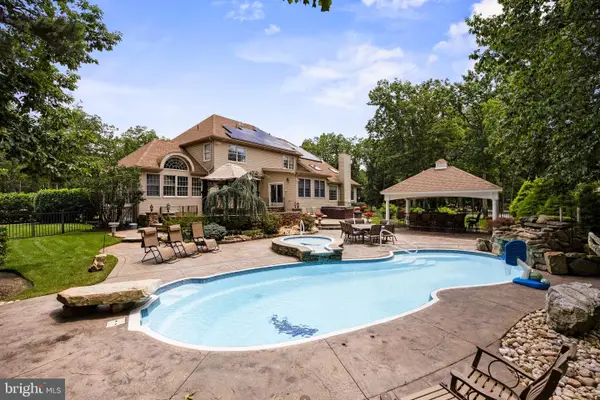 $1,800,000Active4 beds 4 baths4,497 sq. ft.
$1,800,000Active4 beds 4 baths4,497 sq. ft.372 Atsion Rd, SHAMONG, NJ 08088
MLS# NJBL2091980Listed by: BHHS FOX & ROACH-MARLTON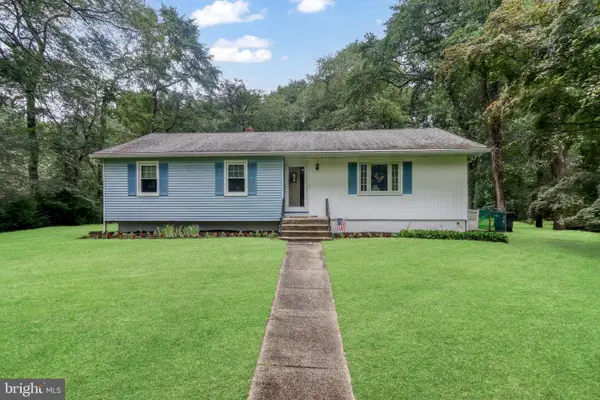 $330,000Pending3 beds 2 baths1,200 sq. ft.
$330,000Pending3 beds 2 baths1,200 sq. ft.178 Tuckerton Rd, SHAMONG, NJ 08088
MLS# NJBL2091284Listed by: KELLER WILLIAMS REAL ESTATE - PRINCETON

