21 Southern Hills Dr, SKILLMAN, NJ 08558
Local realty services provided by:Better Homes and Gardens Real Estate Capital Area
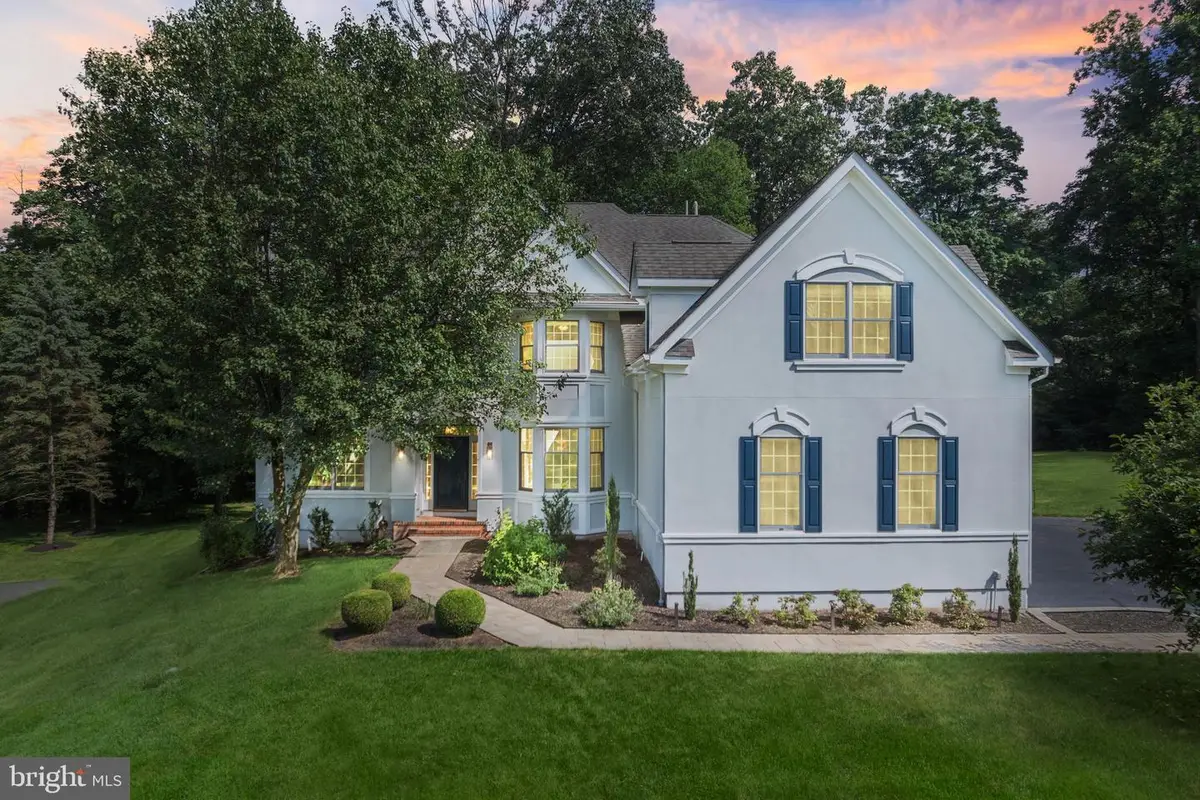
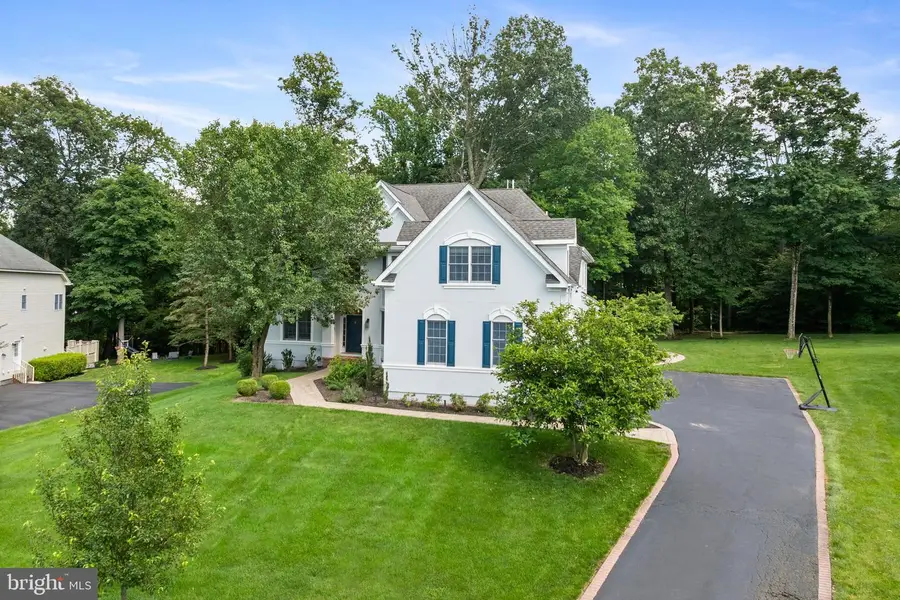

Listed by:cynthia fowlkes
Office:re/max instyle realty corp
MLS#:NJSO2004644
Source:BRIGHTMLS
Price summary
- Price:$1,675,000
- Price per sq. ft.:$354.35
- Monthly HOA dues:$173.33
About this home
Luxurious north facing 5BR, 5BA offering 4,727sf of renovated living space in Cherry Valley. A grand two-story foyer opens to a wood staircase w/ wrought iron spindles & a motorized chandelier lift, flanked by formal living and dining rooms. Gorgeous 9.5 hw plank flooring flows throughout both levels. This multi-generational floor plan features a full bath on the 1st-fl complete with a private in-law suite, a sitting room & French doors to the yard. The brand NEW kitchen boasts stacked Omega cabinets w/ lighted glass fronts, quartz counters, porcelain tile backsplash, wine & beverage fridges, Signature Kitchen Suite appliances including gas range w/ sous-vide and induction, under-mount microwave, dw, and Zephyr 1300 CFM double blower hood. The breakfast area opens to a family room w/cathedral ceilings, floor-to-ceiling windows, built-ins & marble-surround gas FP. A sunroom sits adjacent to the breakfast area and kitchen, a great space for entertaining/recreation. A custom mudroom, pantry, and laundry room complete the main level. Upstairs, the primary suite features a tray ceiling w/ambient lighting, sitting room, walk-in closets, and a spa-inspired bath with jetted tub, oversized multi-head shower & dual vanities. A bonus room off the suite serves as a gym/office. Three full baths on the 2nd floor provide comfort for all bedrooms. Finished basement w/egress and full bath. Entertainer's yard includes Lynx grill, smoker, rotisserie, burners, and a paver patio with lush landscaping.
Contact an agent
Home facts
- Year built:2000
- Listing Id #:NJSO2004644
- Added:36 day(s) ago
- Updated:August 13, 2025 at 07:30 AM
Rooms and interior
- Bedrooms:5
- Total bathrooms:5
- Full bathrooms:5
- Living area:4,727 sq. ft.
Heating and cooling
- Cooling:Central A/C, Multi Units, Zoned
- Heating:Forced Air, Natural Gas
Structure and exterior
- Roof:Asphalt, Shingle
- Year built:2000
- Building area:4,727 sq. ft.
- Lot area:0.74 Acres
Schools
- High school:MONTGOMERY H.S.
- Middle school:ORCHARD
- Elementary school:VILLAGE
Utilities
- Water:Public
- Sewer:Public Sewer
Finances and disclosures
- Price:$1,675,000
- Price per sq. ft.:$354.35
- Tax amount:$25,397 (2024)
New listings near 21 Southern Hills Dr
 $1,325,000Active4 beds 3 baths3,258 sq. ft.
$1,325,000Active4 beds 3 baths3,258 sq. ft.16 Dorland Farm Ct, SKILLMAN, NJ 08558
MLS# NJSO2004768Listed by: COLDWELL BANKER RESIDENTIAL BROKERAGE - PRINCETON- New
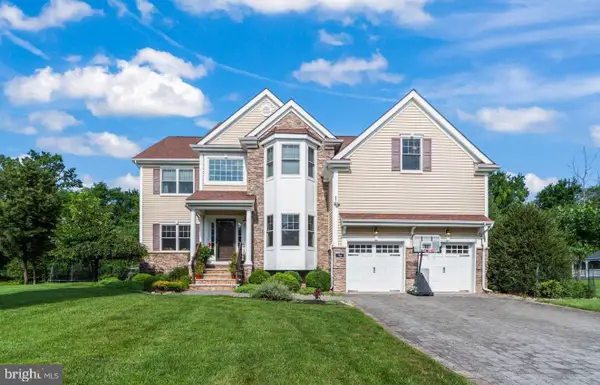 $1,548,000Active5 beds 6 baths3,239 sq. ft.
$1,548,000Active5 beds 6 baths3,239 sq. ft.74 Dublin Rd, SKILLMAN, NJ 08558
MLS# NJSO2004760Listed by: BHHS FOX & ROACH - PRINCETON  $1,425,000Pending5 beds 4 baths
$1,425,000Pending5 beds 4 baths36 Concord Ln, SKILLMAN, NJ 08558
MLS# NJSO2004724Listed by: CALLAWAY HENDERSON SOTHEBY'S INT'L-PRINCETON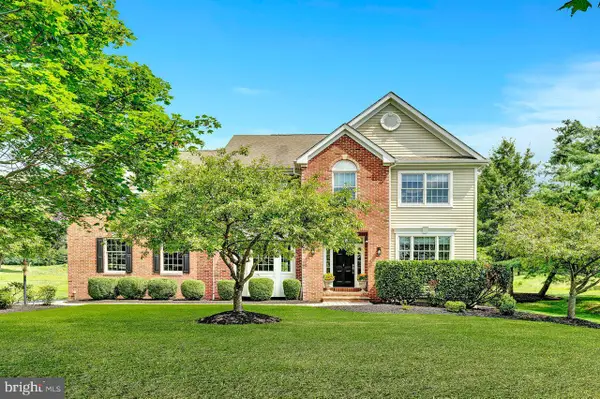 $1,299,999Pending4 beds 4 baths3,142 sq. ft.
$1,299,999Pending4 beds 4 baths3,142 sq. ft.21 Spyglass Rd, SKILLMAN, NJ 08558
MLS# NJSO2004712Listed by: BHHS FOX & ROACH - PRINCETON $1,399,000Pending4 beds 4 baths
$1,399,000Pending4 beds 4 baths9 Deer Path, SKILLMAN, NJ 08558
MLS# NJSO2004674Listed by: CALLAWAY HENDERSON SOTHEBY'S INT'L-PRINCETON $589,000Pending4 beds 3 baths2,352 sq. ft.
$589,000Pending4 beds 3 baths2,352 sq. ft.369 Grandview Rd, SKILLMAN, NJ 08558
MLS# NJSO2004664Listed by: QUEENSTON REALTY, LLC- Coming Soon
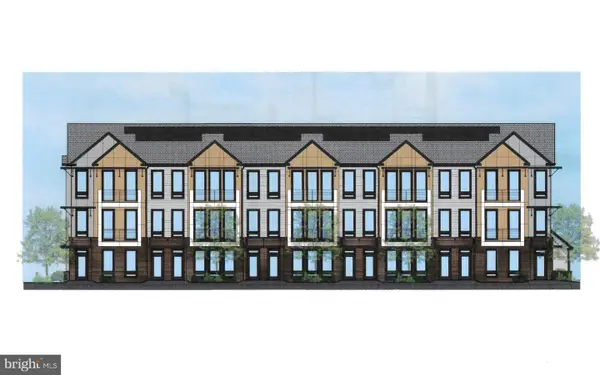 $774,900Coming Soon2 beds 3 baths
$774,900Coming Soon2 beds 3 baths96 Village Dr #202, SKILLMAN, NJ 08558
MLS# NJSO2004652Listed by: RE/MAX TRI COUNTY - Coming Soon
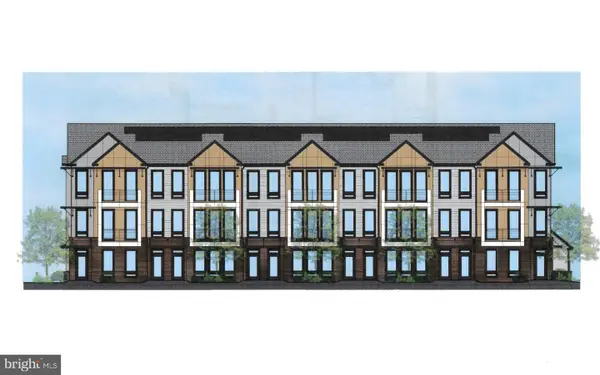 $744,900Coming Soon2 beds 2 baths
$744,900Coming Soon2 beds 2 baths98 Village Dr #203, SKILLMAN, NJ 08558
MLS# NJSO2004654Listed by: RE/MAX TRI COUNTY - Coming Soon
 $899,900Coming Soon3 beds 3 baths
$899,900Coming Soon3 beds 3 baths94 Village Dr #201, SKILLMAN, NJ 08558
MLS# NJSO2004650Listed by: RE/MAX TRI COUNTY

