455 Spring Hill Rd, Skillman, NJ 08558
Local realty services provided by:Better Homes and Gardens Real Estate GSA Realty
455 Spring Hill Rd,Skillman, NJ 08558
$969,000
- 4 Beds
- 4 Baths
- - sq. ft.
- Single family
- Pending
Listed by:cynthia s weshnak
Office:callaway henderson sotheby's int'l-princeton
MLS#:NJSO2004996
Source:BRIGHTMLS
Price summary
- Price:$969,000
About this home
Perched atop seven acres in the Sourland Mountains, this radiant, custom-built home capitalizes on its elevated vantage point, offering sweeping views, abundant natural light, and a layout that flows effortlessly. Built by a discerning builder for his personal residence, the home was crafted with thoughtful details throughout, including custom trim and moldings that add timeless character to its tall ceilings. Formal living and dining rooms unfold with a sense of grace, highlighted by bow windows that draw the outdoors in and hardwood floors that reflect the changing light. The kitchen and family room share a cozy fireplace and sliders that open to the outdoors. The kitchen is a chef’s delight, with granite countertops and a seamless connection to the family room, making both cooking and entertaining a joy. A tucked half bath completes the main level.
Upstairs, all four bedrooms embrace the light and the view. The main suite is a true retreat, offering a soaring volume ceiling, a generous walk-in closet, and a grand spa-style bath, complete with a jetted tub and a pebble-floored shower reminiscent of a boutique retreat. A second bathroom makes morning routines a breeze, while the conveniently located laundry adds ease to daily living. The finished walk-out basement is filled with natural light and offers its own half bath—an ideal level for recreation, hobbies, or entertaining.
Step outside to discover tiered decks and a patio that create a seamless connection to the surrounding nature. Dine alfresco, soak in the stars, or simply breathe in the fresh air only a mountaintop setting can provide. As the seasons change, so does the scenery: brilliant fall foliage, pristine winter snows, and lush greenery that comes alive each spring and summer. Though the home offers complete serenity and privacy, it’s just minutes from Hopewell, Montgomery, and downtown Princeton’s vibrant cultural and dining scenes.
For those who value nature, night skies, quiet, and space—this isn’t just a house, it’s a lifestyle. Several photos have been virtually staged.
Contact an agent
Home facts
- Year built:1992
- Listing ID #:NJSO2004996
- Added:96 day(s) ago
- Updated:October 26, 2025 at 07:30 AM
Rooms and interior
- Bedrooms:4
- Total bathrooms:4
- Full bathrooms:2
- Half bathrooms:2
Heating and cooling
- Cooling:Central A/C
- Heating:Forced Air, Oil
Structure and exterior
- Year built:1992
- Lot area:7.2 Acres
Schools
- High school:MONTGOMERY H.S.
- Middle school:MONTGOMERY M.S.
- Elementary school:ORCHARD HILL E. S.
Utilities
- Water:Well
Finances and disclosures
- Price:$969,000
- Tax amount:$23,996 (2025)
New listings near 455 Spring Hill Rd
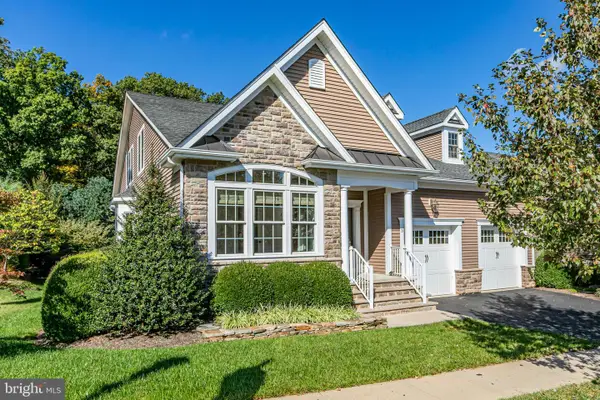 $950,000Pending3 beds 4 baths
$950,000Pending3 beds 4 baths3 Portland Dr, SKILLMAN, NJ 08558
MLS# NJSO2004992Listed by: CALLAWAY HENDERSON SOTHEBY'S INT'L-PRINCETON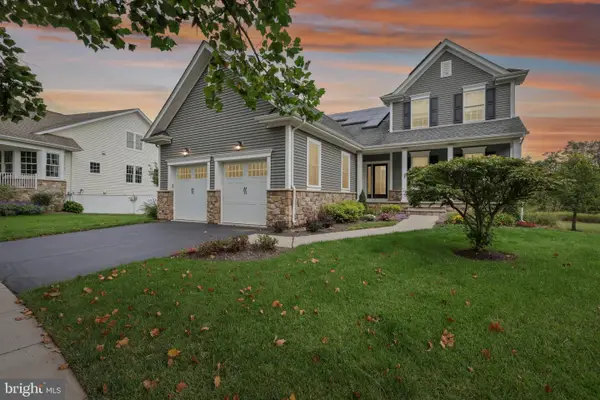 $948,500Active3 beds 3 baths3,003 sq. ft.
$948,500Active3 beds 3 baths3,003 sq. ft.28 Bedford Dr, SKILLMAN, NJ 08558
MLS# NJSO2004860Listed by: BHHS FOX & ROACH - ROBBINSVILLE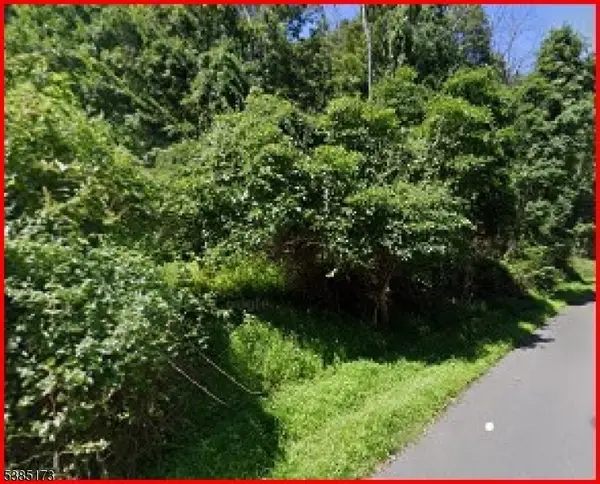 $575,000Active13.22 Acres
$575,000Active13.22 Acres34 Servis Rd, Montgomery Twp., NJ 08558
MLS# 3987104Listed by: QUEENSTON REALTY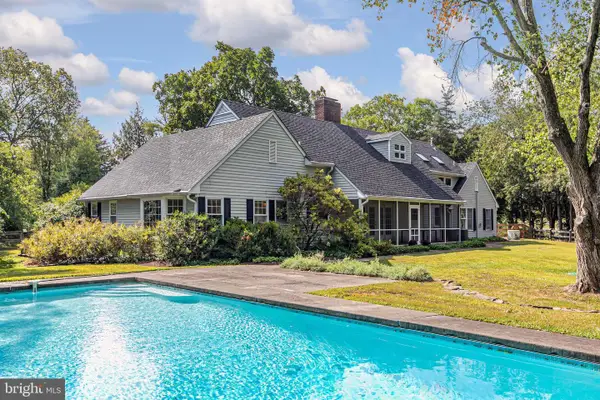 $895,000Pending4 beds 3 baths
$895,000Pending4 beds 3 baths325 Mountainview Rd, SKILLMAN, NJ 08558
MLS# NJSO2004870Listed by: CALLAWAY HENDERSON SOTHEBY'S INT'L-PRINCETON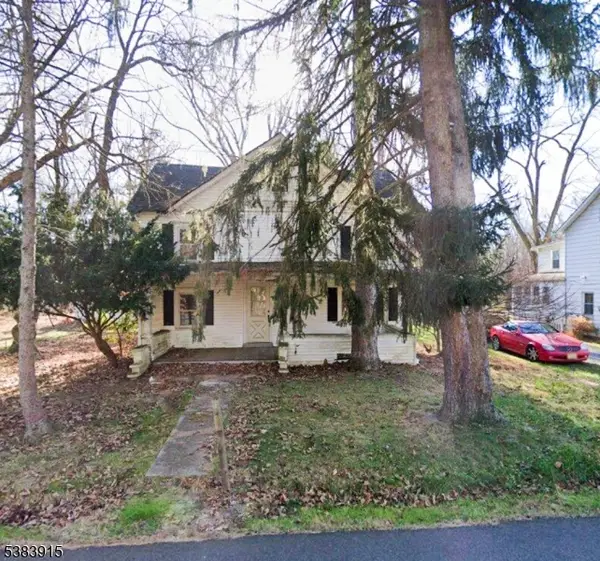 $379,900Active4 beds 1 baths
$379,900Active4 beds 1 baths45 Camp Meeting Ave, Montgomery Twp., NJ 08558
MLS# 3985966Listed by: COLDWELL BANKER REALTY- Open Sat, 11am to 4pm
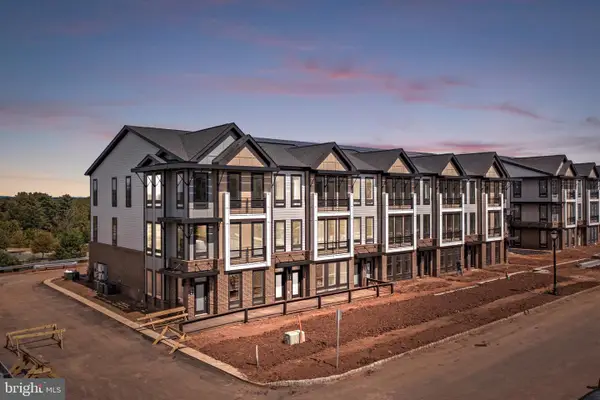 $775,000Active3 beds 3 baths2,560 sq. ft.
$775,000Active3 beds 3 baths2,560 sq. ft.108 Village Dr, SKILLMAN, NJ 08558
MLS# NJSO2004876Listed by: SHARBELL REALTY, INC. - Open Sat, 11am to 4pm
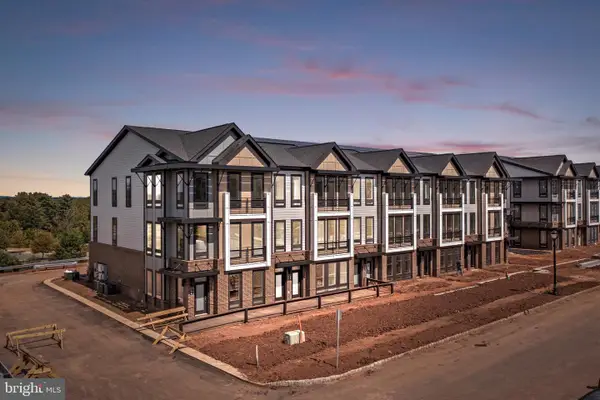 $675,000Active2 beds 2 baths1,831 sq. ft.
$675,000Active2 beds 2 baths1,831 sq. ft.106 Village Dr, SKILLMAN, NJ 08558
MLS# NJSO2004878Listed by: SHARBELL REALTY, INC. - Open Sat, 11am to 4pm
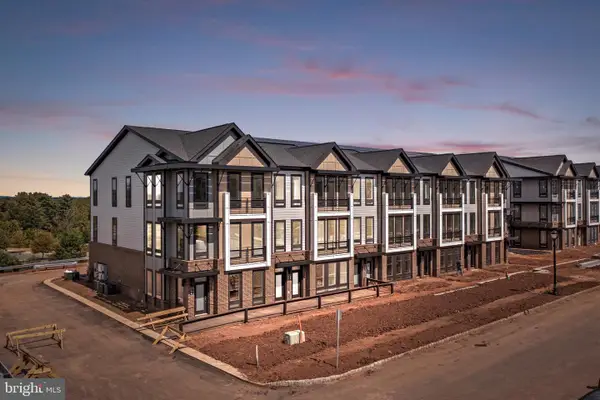 $799,000Active3 beds 3 baths2,555 sq. ft.
$799,000Active3 beds 3 baths2,555 sq. ft.112 Village Dr, SKILLMAN, NJ 08558
MLS# NJSO2004862Listed by: SHARBELL REALTY, INC. - Open Sat, 11am to 4pm
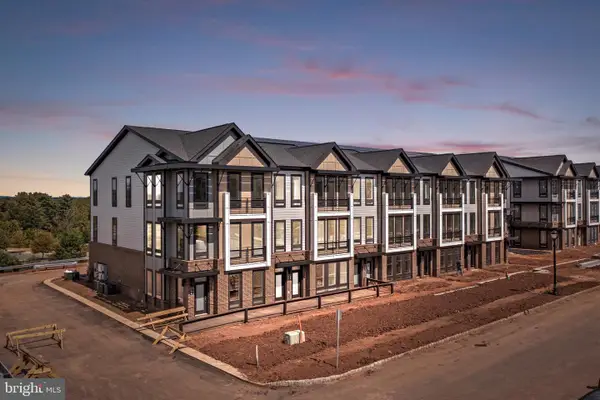 $699,000Active2 beds 3 baths1,831 sq. ft.
$699,000Active2 beds 3 baths1,831 sq. ft.110 Village Dr, SKILLMAN, NJ 08558
MLS# NJSO2004874Listed by: SHARBELL REALTY, INC. 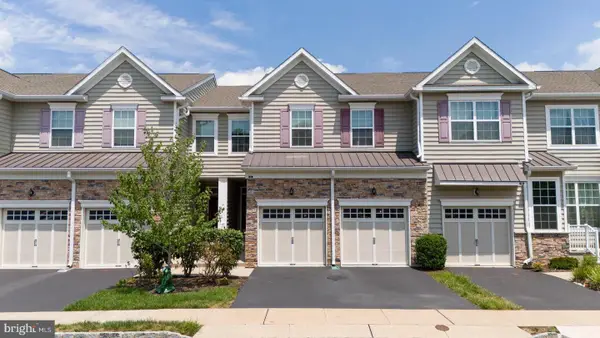 $815,000Active3 beds 3 baths1,990 sq. ft.
$815,000Active3 beds 3 baths1,990 sq. ft.82 Autumn Ln, SKILLMAN, NJ 08558
MLS# NJSO2004856Listed by: COLDWELL BANKER RESIDENTIAL BROKERAGE-HILLSBOROUGH
