56 Saxon Way, SKILLMAN, NJ 08558
Local realty services provided by:Better Homes and Gardens Real Estate Murphy & Co.
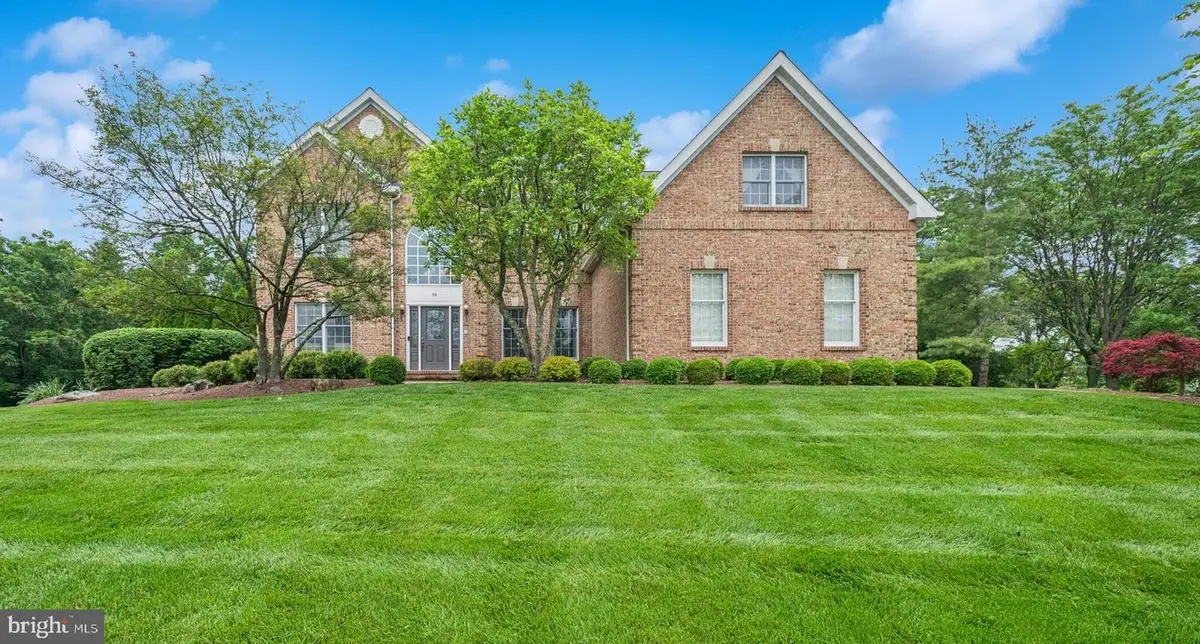
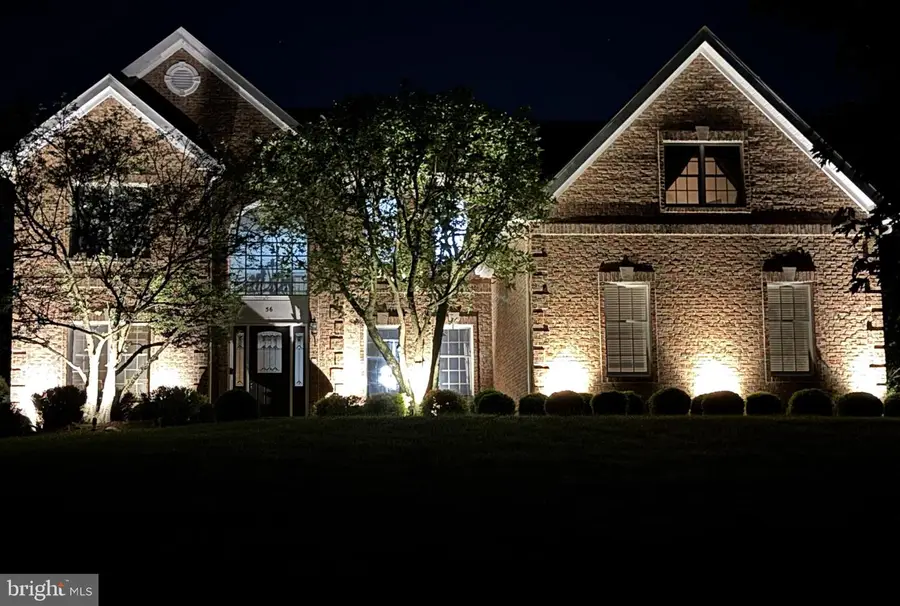
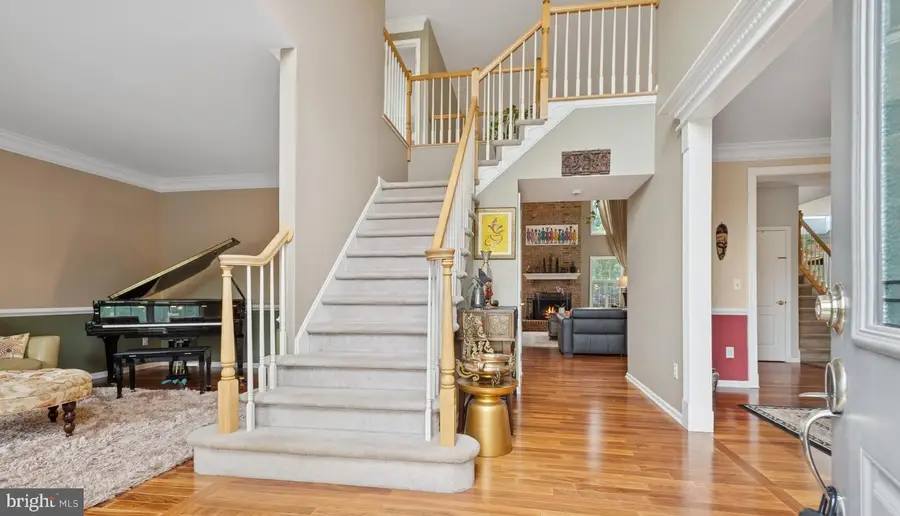
56 Saxon Way,SKILLMAN, NJ 08558
$1,425,000
- 4 Beds
- 4 Baths
- 5,331 sq. ft.
- Single family
- Pending
Listed by:randy snyder
Office:compass new jersey, llc. - princeton
MLS#:NJSO2004444
Source:BRIGHTMLS
Price summary
- Price:$1,425,000
- Price per sq. ft.:$267.3
About this home
Experience the epitome of timeless elegance upon entering this stately brick Colonial Hamilton model, gracefully situated in the prestigious Montgomery Crossing. This exquisite residence masterfully merges modern comforts with classic allure, offering an ambiance that feels refreshingly new, accentuated by a warm, inviting neutral color palette and a newly upgraded roof. As you step inside, a grand two-story foyer welcomes you to the elegant formal rooms, adorned with 9-foot ceilings and an awe-inspiring family room, marked by a striking two-story, floor-to-ceiling brick fireplace. The richness of cherry floors enhances the sophistication of these spaces. The dining room serves as a testament to fine craftsmanship, featuring detailed moldings, a chair rail, ceiling medallion, and fluted trims. Adjacent to the dining area, a thoughtfully designed study with built-in desks and shelves offers an ideal setting for a home office. The sparkling white kitchen is a culinary enthusiast's dream, showcasing a spacious center island, granite countertops, ceramic tile floor and backsplash, and a cheerful breakfast area—all providing delightful views of the terraces and the inviting in-ground pool and spa. Both front and back staircases lead to an expansive main suite, complete with a cathedral ceiling, a cozy sitting room, and a luxurious bath featuring a whirlpool tub and frameless glass shower. Two walk-in closets offer ample storage space, while three additional spacious bedrooms enjoy the convenience of a remodeled hall bath. The meticulously finished lower level (1550 finished square feet) provides an extensive entertainment area, including a game room with 18" ceramic tile floors, a 10-ft Cherry bar with granite countertops equipped with a sink, dishwasher, wine cooler, and ice maker. The adjacent media room is enhanced by a wine cellar with double etched glass doors, an exercise room, and a powder room, creating ideal spaces for both recreation and relaxation. The private yard features a sprawling stone terrace which leads to a beautifully re-tiled heated in-ground pool and spa, complemented by fenced-in play areas for family enjoyment. This home embodies refined living, meticulously maintained and tastefully improved for modern comfort, making it a truly stunning exemplar of elegance within the desirable and highly regarded Montgomery Township School District.
Contact an agent
Home facts
- Year built:1998
- Listing Id #:NJSO2004444
- Added:82 day(s) ago
- Updated:August 21, 2025 at 07:26 AM
Rooms and interior
- Bedrooms:4
- Total bathrooms:4
- Full bathrooms:2
- Half bathrooms:2
- Living area:5,331 sq. ft.
Heating and cooling
- Cooling:Central A/C, Multi Units
- Heating:Central, Forced Air, Natural Gas, Zoned
Structure and exterior
- Roof:Asphalt
- Year built:1998
- Building area:5,331 sq. ft.
- Lot area:1.02 Acres
Utilities
- Water:Public
Finances and disclosures
- Price:$1,425,000
- Price per sq. ft.:$267.3
- Tax amount:$23,498 (2024)
New listings near 56 Saxon Way
 $1,325,000Active4 beds 3 baths3,258 sq. ft.
$1,325,000Active4 beds 3 baths3,258 sq. ft.16 Dorland Farm Ct, SKILLMAN, NJ 08558
MLS# NJSO2004768Listed by: COLDWELL BANKER RESIDENTIAL BROKERAGE - PRINCETON- Open Sun, 12 to 2pm
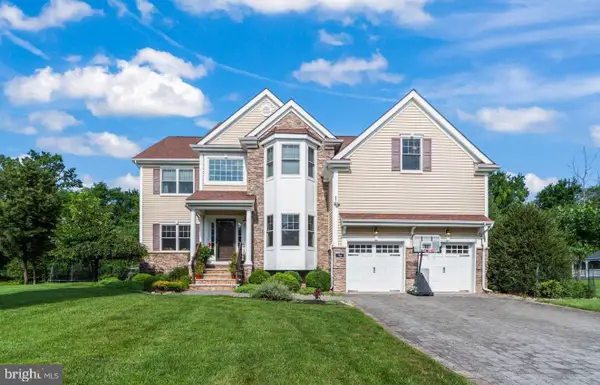 $1,548,000Active5 beds 6 baths3,239 sq. ft.
$1,548,000Active5 beds 6 baths3,239 sq. ft.74 Dublin Rd, SKILLMAN, NJ 08558
MLS# NJSO2004760Listed by: BHHS FOX & ROACH - PRINCETON  $1,425,000Pending5 beds 4 baths
$1,425,000Pending5 beds 4 baths36 Concord Ln, SKILLMAN, NJ 08558
MLS# NJSO2004724Listed by: CALLAWAY HENDERSON SOTHEBY'S INT'L-PRINCETON $1,399,000Pending4 beds 4 baths
$1,399,000Pending4 beds 4 baths9 Deer Path, SKILLMAN, NJ 08558
MLS# NJSO2004674Listed by: CALLAWAY HENDERSON SOTHEBY'S INT'L-PRINCETON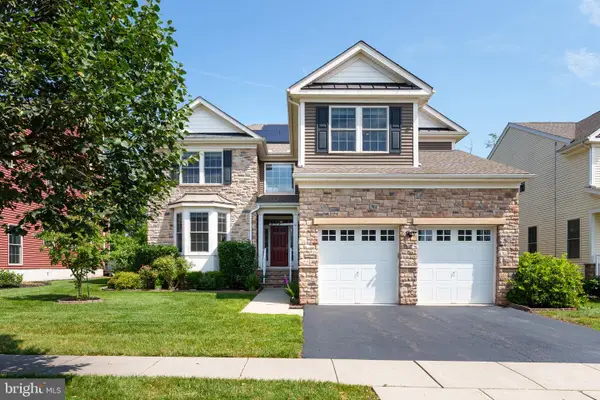 $1,075,000Active3 beds 4 baths
$1,075,000Active3 beds 4 baths9 Mystic Dr, SKILLMAN, NJ 08558
MLS# NJSO2004684Listed by: CALLAWAY HENDERSON SOTHEBY'S INT'L-PRINCETON $589,000Pending4 beds 3 baths2,352 sq. ft.
$589,000Pending4 beds 3 baths2,352 sq. ft.369 Grandview Rd, SKILLMAN, NJ 08558
MLS# NJSO2004664Listed by: QUEENSTON REALTY, LLC- Open Sat, 12 to 3pm
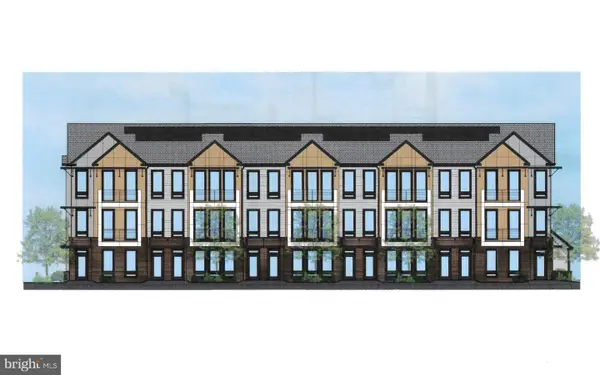 $774,900Active2 beds 3 baths1,847 sq. ft.
$774,900Active2 beds 3 baths1,847 sq. ft.96 Village Dr #202, SKILLMAN, NJ 08558
MLS# NJSO2004652Listed by: RE/MAX TRI COUNTY - Open Sat, 12 to 3pm
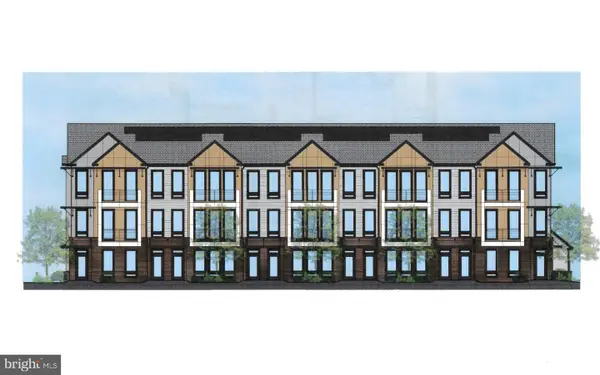 $744,900Active2 beds 2 baths1,829 sq. ft.
$744,900Active2 beds 2 baths1,829 sq. ft.98 Village Dr #203, SKILLMAN, NJ 08558
MLS# NJSO2004654Listed by: RE/MAX TRI COUNTY - Open Sat, 12 to 3pm
 $899,900Active3 beds 3 baths2,587 sq. ft.
$899,900Active3 beds 3 baths2,587 sq. ft.94 Village Dr #201, SKILLMAN, NJ 08558
MLS# NJSO2004650Listed by: RE/MAX TRI COUNTY  $698,000Pending4 beds 3 baths
$698,000Pending4 beds 3 baths12 Brookside Dr, SKILLMAN, NJ 08558
MLS# NJSO2004502Listed by: CALLAWAY HENDERSON SOTHEBY'S INT'L-PRINCETON

