1013 Swallow Dr, CHERRY HILL, NJ 08003
Local realty services provided by:Better Homes and Gardens Real Estate Capital Area
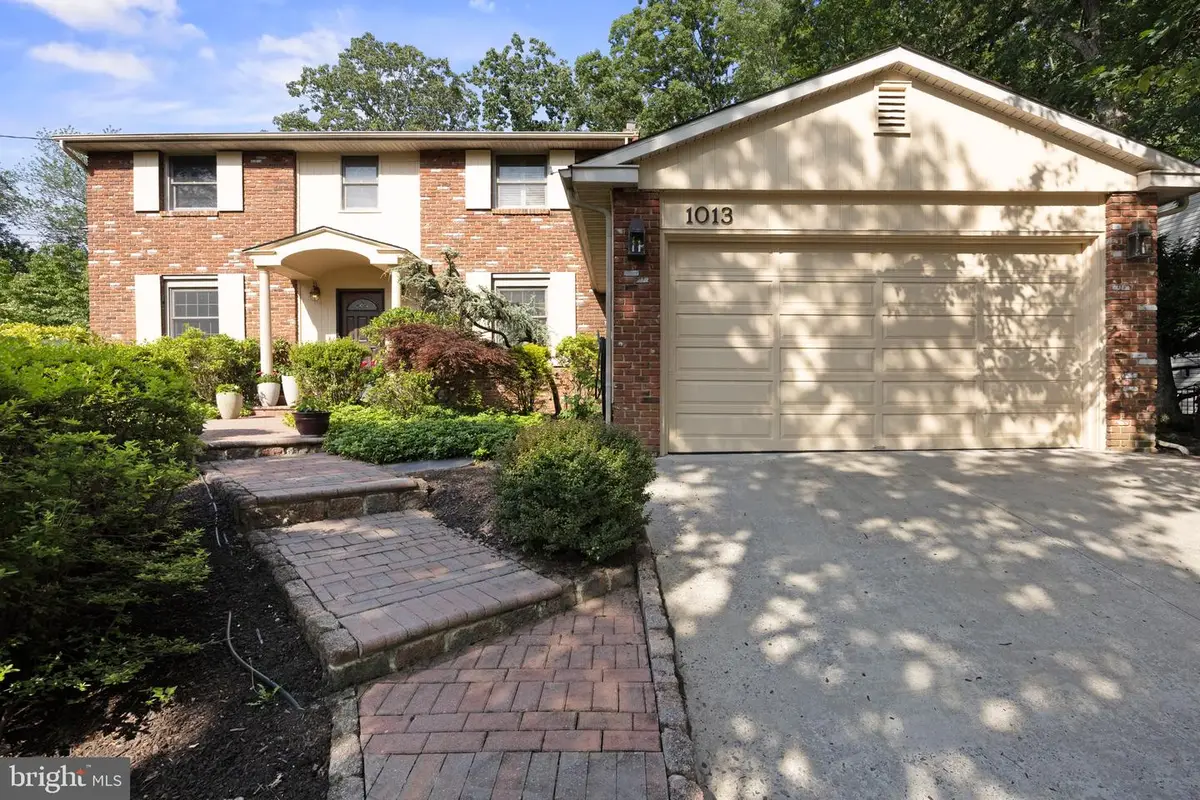
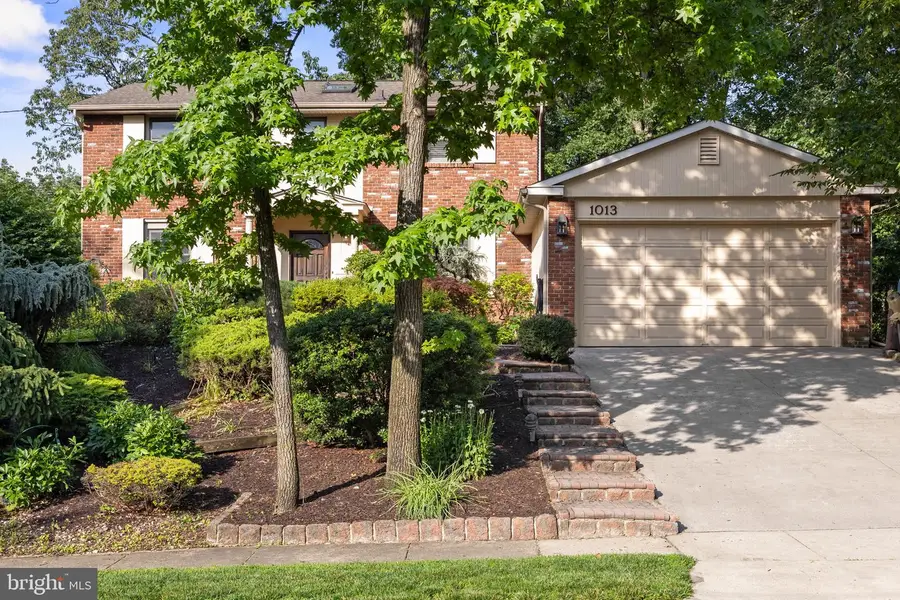
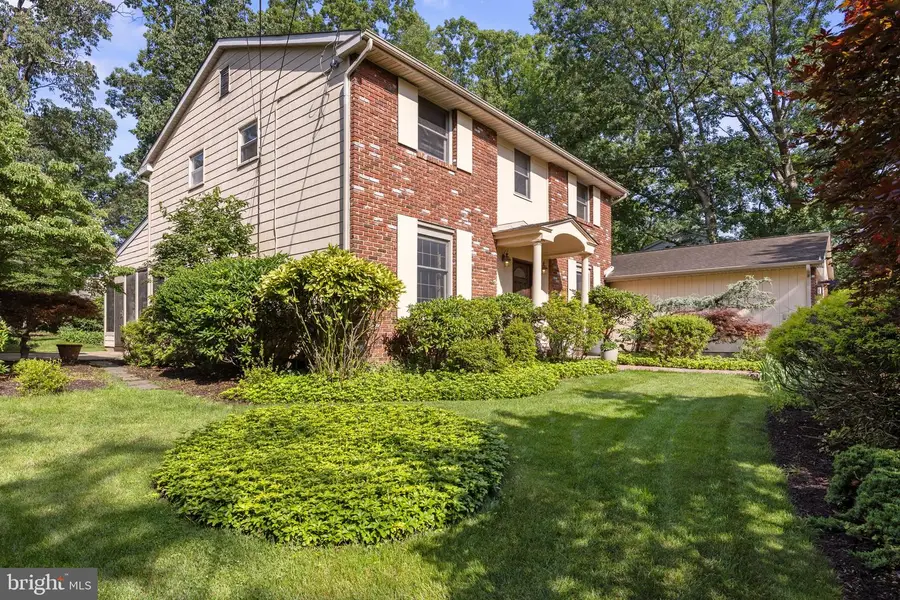
1013 Swallow Dr,CHERRY HILL, NJ 08003
$629,900
- 4 Beds
- 3 Baths
- 2,596 sq. ft.
- Single family
- Pending
Listed by:craig r roloff
Office:re/max of cherry hill
MLS#:NJCD2096304
Source:BRIGHTMLS
Price summary
- Price:$629,900
- Price per sq. ft.:$242.64
About this home
Wow! Wait until you see this beautiful and meticulously maintained home in a highly desired neighborhood! When you walk towards the front door, your eyes will be drawn to the extensive landscape and the beautiful pavers walkway. As you walk through the front door, you will enter the foyer, where you will see the large living room and the full dining room. You will notice the freshly painted, large, eat-in kitchen that has everything a person who loves cooking could want. Here you will find cabinetry with granite, leather finish countertops, a gas cooktop built into the island with a custom hood, double wall oven, a coffee bar AND a pantry. The kitchen opens into the vaulted family room with gorgeous custom built-in bookcases that surround the wood-burning fireplace. When your eyes are able to wander away from the beamed vaulted ceiling with skylights, you will see there is plenty of natural light that provides a warmth and coziness for your next family gathering. Make your next stop the enchanting screened porch off of the kitchen. This is the perfect spot for your morning coffee, game nights, or reading your favorite book. Let's not forget the upstairs, where you will find your large, freshly painted primary bedroom with plantation shutters and an en-suite bathroom. You will also find 3 more large bedrooms upstairs with another full bathroom.The home also has a main floor laundry room, powder room, 2 car garage and a full basement. You're not going to want to miss this amazing home that sits in the highly sought after Eagle Oak Development. Close proximity to all highways north and south, leading to Philadelphia and the Jersey Shore. Close to restaurants and shopping. This house is truly one of a kind, you're not going to want to miss it!
Contact an agent
Home facts
- Year built:1962
- Listing Id #:NJCD2096304
- Added:36 day(s) ago
- Updated:August 01, 2025 at 07:29 AM
Rooms and interior
- Bedrooms:4
- Total bathrooms:3
- Full bathrooms:2
- Half bathrooms:1
- Living area:2,596 sq. ft.
Heating and cooling
- Cooling:Central A/C
- Heating:Forced Air, Natural Gas
Structure and exterior
- Year built:1962
- Building area:2,596 sq. ft.
- Lot area:0.26 Acres
Schools
- High school:CHERRY HILL HIGH - EAST
Utilities
- Water:Public
- Sewer:Public Sewer
Finances and disclosures
- Price:$629,900
- Price per sq. ft.:$242.64
- Tax amount:$12,248 (2024)
New listings near 1013 Swallow Dr
- New
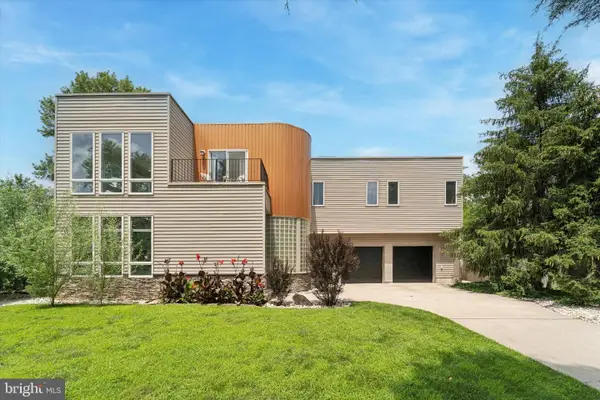 $849,999Active5 beds 3 baths3,651 sq. ft.
$849,999Active5 beds 3 baths3,651 sq. ft.103 Rue Du Boise, CHERRY HILL, NJ 08003
MLS# NJCD2098936Listed by: PRIME REALTY PARTNERS - Open Sat, 11am to 1pmNew
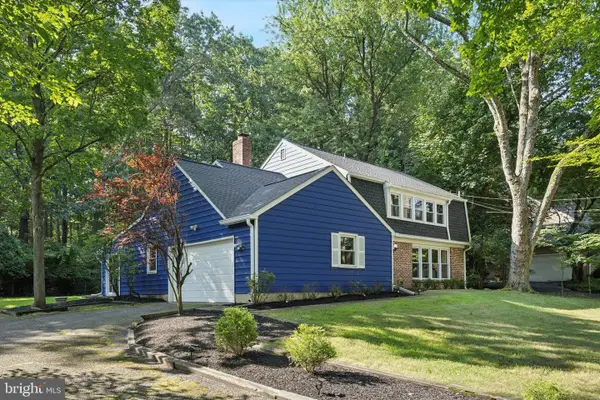 $650,000Active4 beds 3 baths2,180 sq. ft.
$650,000Active4 beds 3 baths2,180 sq. ft.34 E Riding Dr, CHERRY HILL, NJ 08003
MLS# NJCD2098662Listed by: COLDWELL BANKER REALTY - New
 $720,000Active5 beds 4 baths3,208 sq. ft.
$720,000Active5 beds 4 baths3,208 sq. ft.1800 Lark Ln, CHERRY HILL, NJ 08003
MLS# NJCD2097988Listed by: TESLA REALTY GROUP LLC - New
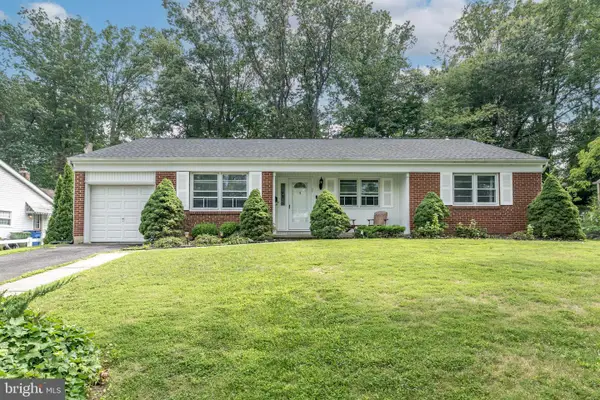 $570,000Active4 beds 2 baths1,758 sq. ft.
$570,000Active4 beds 2 baths1,758 sq. ft.1744 Lark Ln, CHERRY HILL, NJ 08003
MLS# NJCD2098380Listed by: TESLA REALTY GROUP LLC  $585,000Pending5 beds 3 baths2,843 sq. ft.
$585,000Pending5 beds 3 baths2,843 sq. ft.505 Tearose Ln, CHERRY HILL, NJ 08003
MLS# NJCD2098086Listed by: BHHS FOX & ROACH-MARLTON- New
 $638,000Active4 beds 2 baths2,557 sq. ft.
$638,000Active4 beds 2 baths2,557 sq. ft.1222 Sequoia Rd, CHERRY HILL, NJ 08003
MLS# NJCD2098226Listed by: WEICHERT REALTORS-CHERRY HILL  $394,900Active3 beds 3 baths2,099 sq. ft.
$394,900Active3 beds 3 baths2,099 sq. ft.944 Chanticleer #944, CHERRY HILL, NJ 08003
MLS# NJCD2097426Listed by: KELLER WILLIAMS REALTY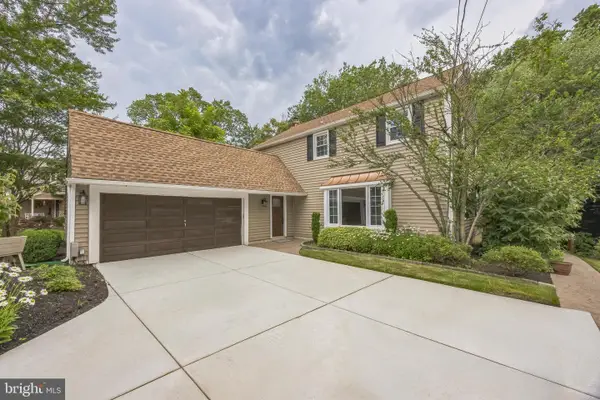 $550,000Pending4 beds 3 baths2,120 sq. ft.
$550,000Pending4 beds 3 baths2,120 sq. ft.1921 W Point Dr, CHERRY HILL, NJ 08003
MLS# NJCD2097824Listed by: BHHS FOX & ROACH-MARLTON- Open Sat, 12 to 2pm
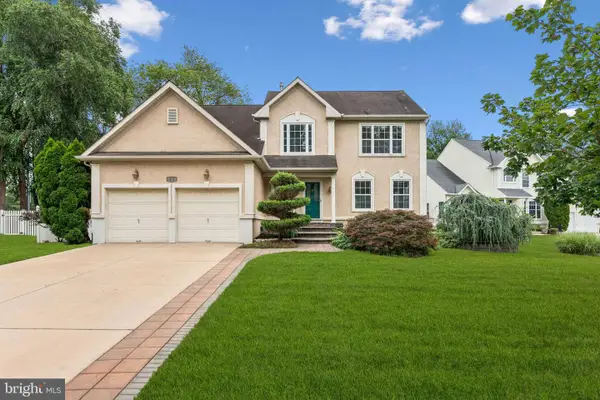 $700,000Active4 beds 3 baths2,154 sq. ft.
$700,000Active4 beds 3 baths2,154 sq. ft.32 Equestrian Ln, CHERRY HILL, NJ 08003
MLS# NJCD2097574Listed by: WEICHERT REALTORS-HADDONFIELD  $969,900Pending4 beds 4 baths4,062 sq. ft.
$969,900Pending4 beds 4 baths4,062 sq. ft.37 Galloping Hill Rd, CHERRY HILL, NJ 08003
MLS# NJCD2097476Listed by: LONG & FOSTER REAL ESTATE, INC.
