103 Rue Du Boise, CHERRY HILL, NJ 08003
Local realty services provided by:Better Homes and Gardens Real Estate Premier
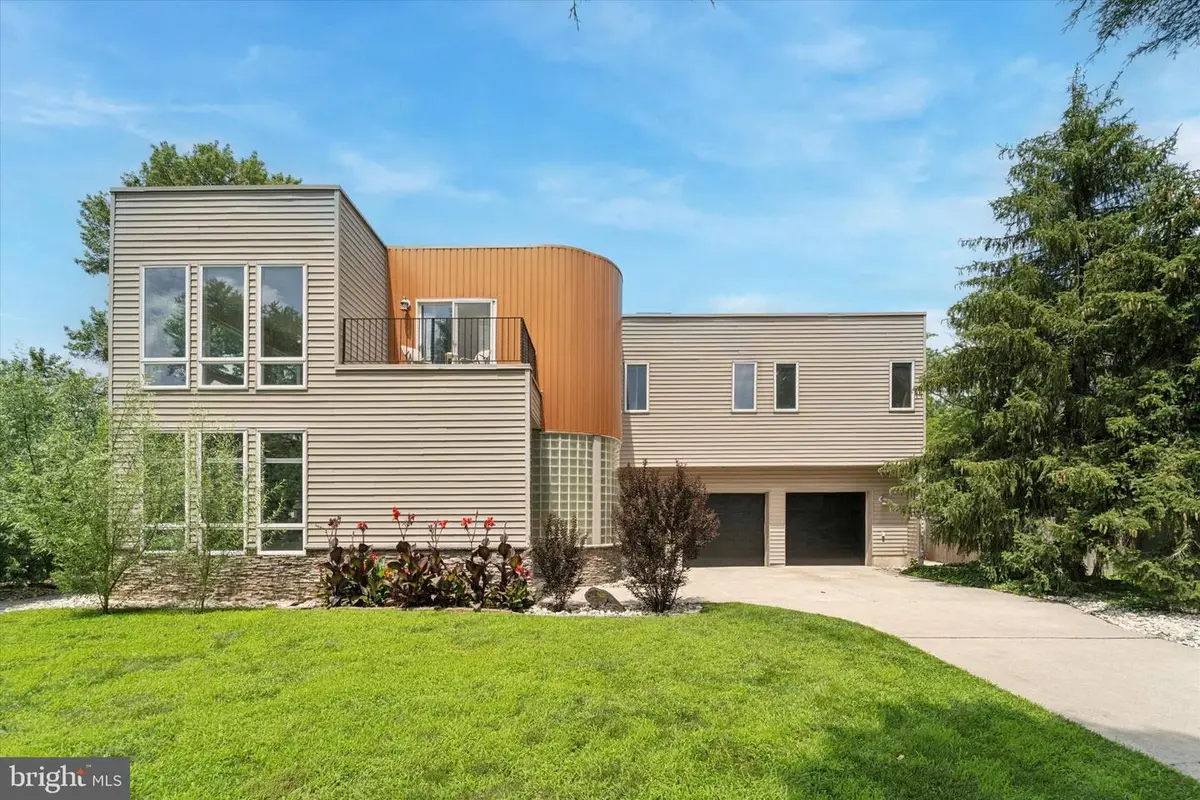
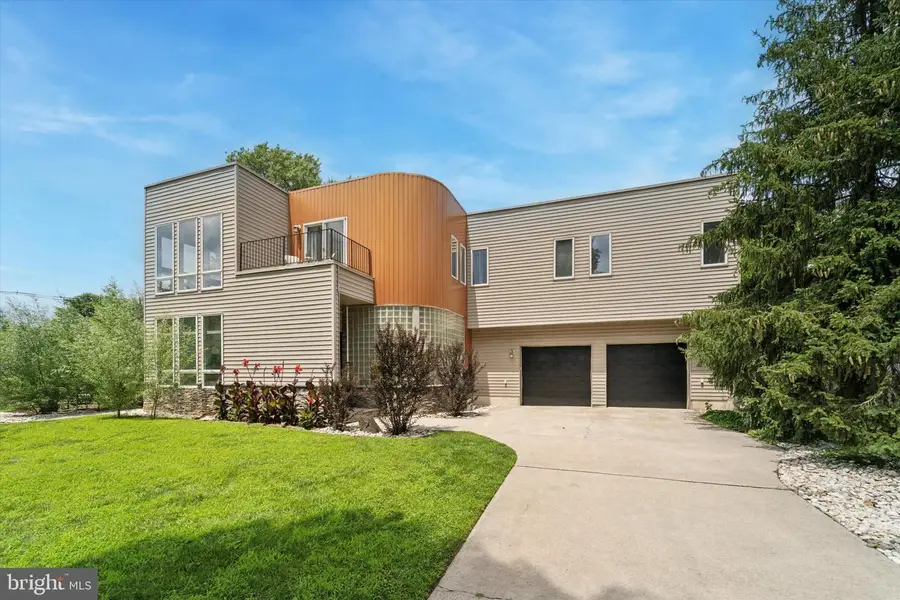
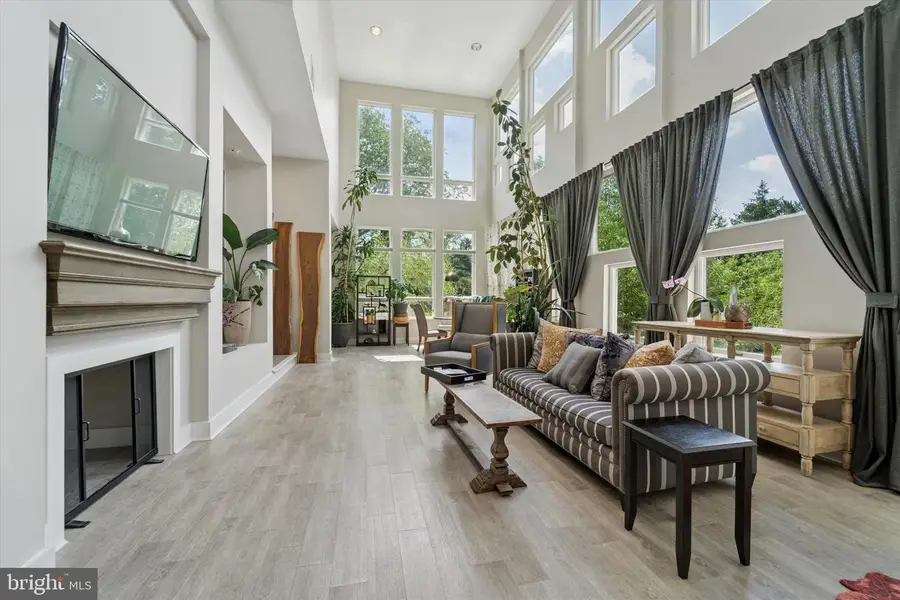
103 Rue Du Boise,CHERRY HILL, NJ 08003
$849,999
- 5 Beds
- 3 Baths
- 3,651 sq. ft.
- Single family
- Pending
Listed by:alexander douglas martyn
Office:prime realty partners
MLS#:NJCD2098936
Source:BRIGHTMLS
Price summary
- Price:$849,999
- Price per sq. ft.:$232.81
About this home
Looking for a place that’s brimming with natural light, poised to entertain, and designed to keep up with everyday life? Welcome to this stunning & unique 5 bedroom, 2.5 bathroom custom home, with over 3,600 square feet of living space! The front door leads you to the main living room measuring more than 500 SF, with the cathedral height ceilings flanked by walls of windows and a dramatic open staircase. The spacious kitchen sparkles with a perfect chef's layout - large island for plenty of prep & serving space, stainless steel appliances with gas range, under cabinet lighting, quartz countertops, and ten foot ceilings. The spiral staircase allows for quick access to the 2nd floor, and French doors give picturesque views of the backyard. The dining room is ready to host lively gatherings, complete with space for a grand piano. Memories that last a lifetime will certainly be made on this level! The family-friendly second floor features 5 bedrooms, with ample storage space, large 4-piece hall bath, and laundry. The Owner's Suite is an ideal place to unwind, with a private balcony, en-suite bath with jacuzzi tub, and separate dressing, sitting, and sleeping areas. The amenities continue as you step outside to a private, fenced oasis, flat lawn space for sports, lush low-maintenance landscaping, and thoughtful places to gather with loved ones. The deck has room to design the outdoor kitchen of your dreams or keep as-is for conversation under a charming shade tree. Follow the flagstone walkways to the separate fire pit area or to access the garage and basement egresses. Additional conveniences include 12’ tall two-car garage plus 1,100 square feet of unfinished basement with 11’ ceilings, both heated. Garbage day isn’t a chore with concrete paths connecting back door to curbside. The architecture of this home is far from cookie-cutter...with rooms designed to nurture every member of the family and host every occasion of the year. Schedule a private tour today to see what makes this stylish home truly unique.
Contact an agent
Home facts
- Year built:1982
- Listing Id #:NJCD2098936
- Added:14 day(s) ago
- Updated:August 13, 2025 at 07:30 AM
Rooms and interior
- Bedrooms:5
- Total bathrooms:3
- Full bathrooms:2
- Half bathrooms:1
- Living area:3,651 sq. ft.
Heating and cooling
- Cooling:Central A/C
- Heating:Baseboard - Electric, Forced Air, Natural Gas, Radiant
Structure and exterior
- Year built:1982
- Building area:3,651 sq. ft.
- Lot area:0.31 Acres
Utilities
- Water:Public
- Sewer:Public Sewer
Finances and disclosures
- Price:$849,999
- Price per sq. ft.:$232.81
- Tax amount:$16,234 (2024)
New listings near 103 Rue Du Boise
- Open Sat, 10am to 12pmNew
 $579,000Active4 beds 3 baths2,032 sq. ft.
$579,000Active4 beds 3 baths2,032 sq. ft.1224 Concord Ln, CHERRY HILL, NJ 08003
MLS# NJCD2099078Listed by: BHHS FOX & ROACH-MARLTON - Open Sat, 1 to 3pmNew
 $575,000Active3 beds 3 baths2,494 sq. ft.
$575,000Active3 beds 3 baths2,494 sq. ft.1608 Chanticleer, CHERRY HILL, NJ 08003
MLS# NJCD2099642Listed by: EXP REALTY, LLC - New
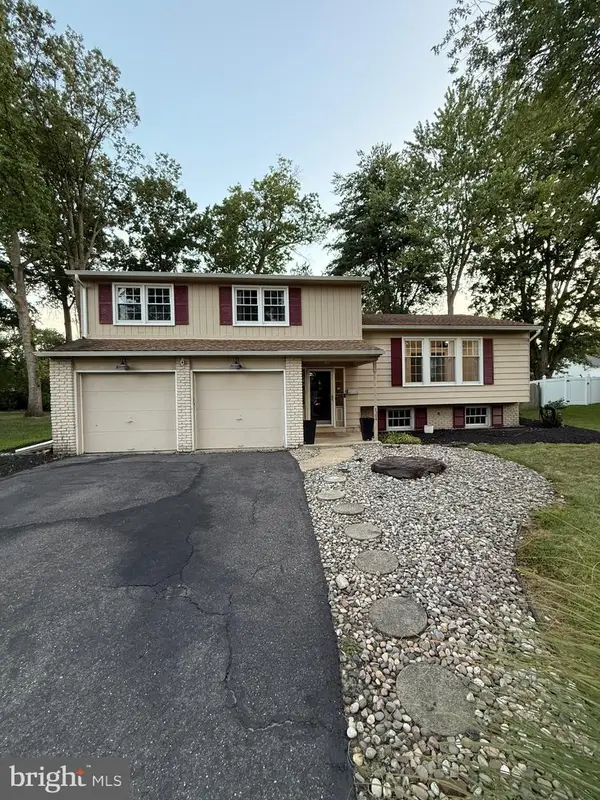 $570,000Active4 beds 4 baths2,100 sq. ft.
$570,000Active4 beds 4 baths2,100 sq. ft.1104 Willowdale Dr, CHERRY HILL, NJ 08003
MLS# NJCD2099612Listed by: EXIT HOMESTEAD REALTY PROFESSIONALS  $610,000Pending4 beds 3 baths2,621 sq. ft.
$610,000Pending4 beds 3 baths2,621 sq. ft.508 Tearose Ln, CHERRY HILL, NJ 08003
MLS# NJCD2099224Listed by: KELLER WILLIAMS REALTY- New
 $645,000Active4 beds 3 baths2,994 sq. ft.
$645,000Active4 beds 3 baths2,994 sq. ft.1368 Bunker Hill Dr, CHERRY HILL, NJ 08003
MLS# NJCD2099472Listed by: KELLER WILLIAMS REALTY - MOORESTOWN - New
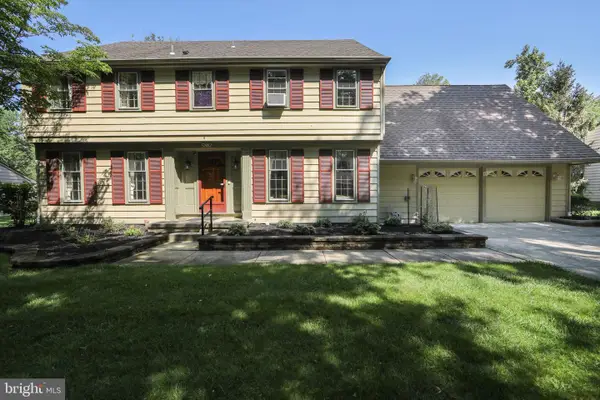 $775,000Active4 beds 3 baths2,745 sq. ft.
$775,000Active4 beds 3 baths2,745 sq. ft.9 Harrowgate Dr, CHERRY HILL, NJ 08003
MLS# NJCD2098752Listed by: HOMESMART FIRST ADVANTAGE REALTY - New
 $379,900Active2 beds 3 baths1,652 sq. ft.
$379,900Active2 beds 3 baths1,652 sq. ft.1132 Chanticleer, CHERRY HILL, NJ 08003
MLS# NJCD2099522Listed by: LANDMARK REALTY ASSOCIATES  $625,000Pending5 beds 3 baths2,868 sq. ft.
$625,000Pending5 beds 3 baths2,868 sq. ft.16 Whitby Rd, CHERRY HILL, NJ 08003
MLS# NJCD2099056Listed by: COMPASS NEW JERSEY, LLC - HADDON TOWNSHIP- New
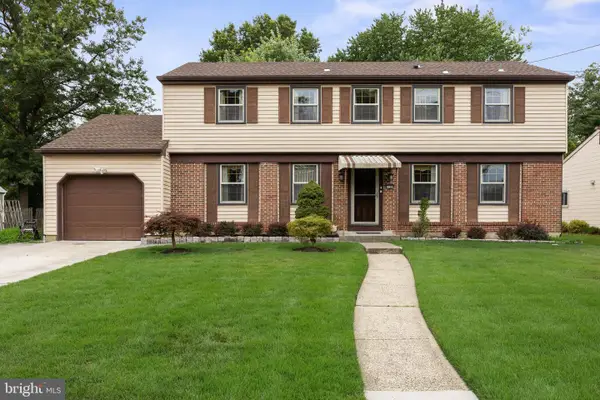 $569,000Active4 beds 3 baths2,431 sq. ft.
$569,000Active4 beds 3 baths2,431 sq. ft.1108 Crane Dr, CHERRY HILL, NJ 08003
MLS# NJCD2099262Listed by: KELLER WILLIAMS REALTY - MOORESTOWN
