37 Galloping Hill Rd, CHERRY HILL, NJ 08003
Local realty services provided by:Better Homes and Gardens Real Estate Murphy & Co.
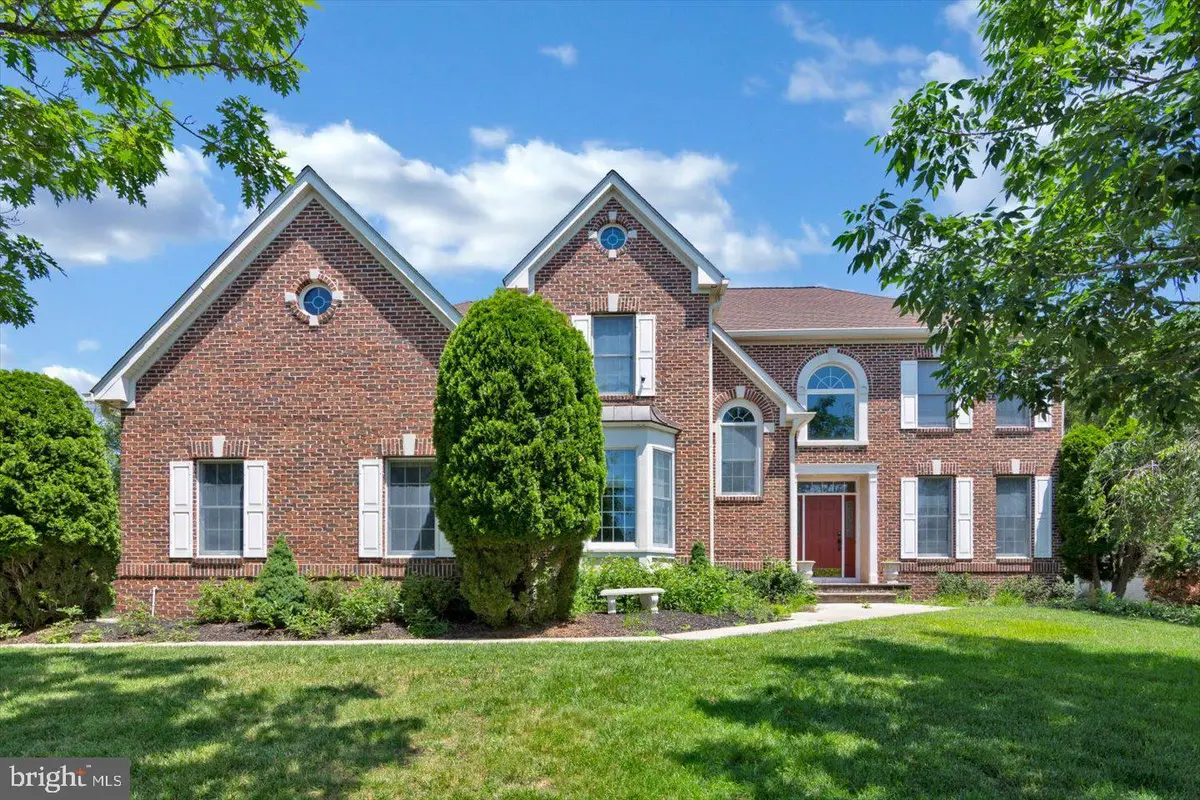
37 Galloping Hill Rd,CHERRY HILL, NJ 08003
$960,000
- 4 Beds
- 4 Baths
- - sq. ft.
- Single family
- Sold
Listed by:daren m sautter
Office:long & foster real estate, inc.
MLS#:NJCD2097476
Source:BRIGHTMLS
Sorry, we are unable to map this address
Price summary
- Price:$960,000
About this home
Absolutely stunning Yorkshire model by Fentell is truly breathtaking with over 4000 sq. ft. Once you arrive take a moment to fall in love with the exterior Expanded Brick design before you enter this fabulous residence. Warm, Neutral color palette throughout to easily incorporate your own style. An oversized Kitchen with White cabinetry, Island, Double Ovens and more is open to the Great room. Wonderful for entertaining! There is also a generous size Office on the main floor, Dining Room, Sitting area, Powder Room, Vaulted ceilings to feel the warmth of the sunshine when it peaks through. The Patio with EP Henry pavers off of the Kitchen area is also relaxing to sit and just enjoy nature. The Upper floor level will not disappoint. There are Four Bedrooms, Three Full Baths and Laundry Room. The Main Bedroom will absolutely WOW you. Walk-in Closet(s), Floored Attic, Luxurious Bathroom. There are also wired outdoor security cameras, lawn sprinkler system, outdoor light system and a newer roof. *Buyers Inspections will be for informational purposes only. Buyer will be responsible for township CO/CCO excreta. This is an As-Is, Where-Is Sale.
Contact an agent
Home facts
- Year built:1999
- Listing Id #:NJCD2097476
- Added:34 day(s) ago
- Updated:August 15, 2025 at 05:30 AM
Rooms and interior
- Bedrooms:4
- Total bathrooms:4
- Full bathrooms:3
- Half bathrooms:1
Heating and cooling
- Cooling:Attic Fan, Central A/C, Programmable Thermostat
- Heating:Central, Forced Air, Humidifier, Natural Gas, Programmable Thermostat, Zoned
Structure and exterior
- Roof:Pitched, Shingle
- Year built:1999
Schools
- High school:CHERRY HILL HIGH - EAST
- Middle school:BECK
- Elementary school:WOODCREST
Utilities
- Water:Public
- Sewer:Public Sewer
Finances and disclosures
- Price:$960,000
- Tax amount:$23,765 (2024)
New listings near 37 Galloping Hill Rd
- Open Sat, 10am to 12pmNew
 $579,000Active4 beds 3 baths2,032 sq. ft.
$579,000Active4 beds 3 baths2,032 sq. ft.1224 Concord Ln, CHERRY HILL, NJ 08003
MLS# NJCD2099078Listed by: BHHS FOX & ROACH-MARLTON - Open Sat, 1 to 3pmNew
 $575,000Active3 beds 3 baths2,494 sq. ft.
$575,000Active3 beds 3 baths2,494 sq. ft.1608 Chanticleer, CHERRY HILL, NJ 08003
MLS# NJCD2099642Listed by: EXP REALTY, LLC - New
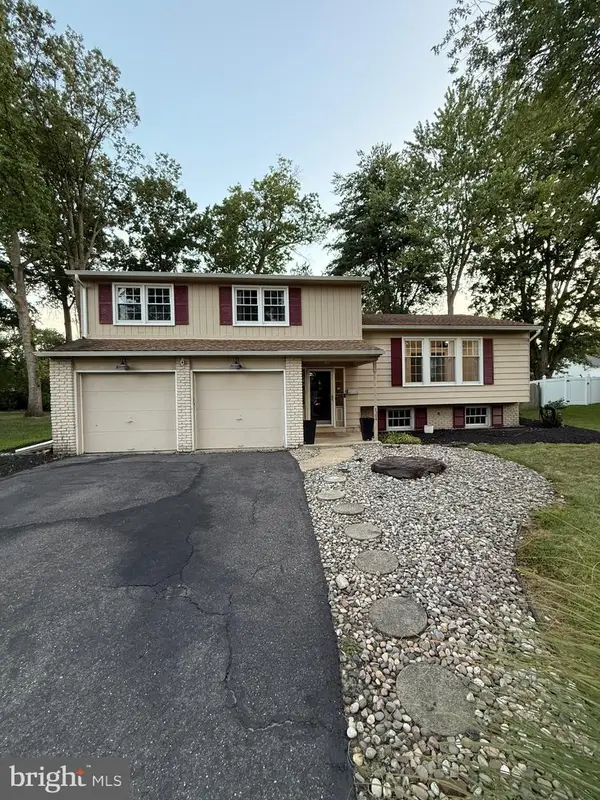 $570,000Active4 beds 4 baths2,100 sq. ft.
$570,000Active4 beds 4 baths2,100 sq. ft.1104 Willowdale Dr, CHERRY HILL, NJ 08003
MLS# NJCD2099612Listed by: EXIT HOMESTEAD REALTY PROFESSIONALS  $610,000Pending4 beds 3 baths2,621 sq. ft.
$610,000Pending4 beds 3 baths2,621 sq. ft.508 Tearose Ln, CHERRY HILL, NJ 08003
MLS# NJCD2099224Listed by: KELLER WILLIAMS REALTY- New
 $645,000Active4 beds 3 baths2,994 sq. ft.
$645,000Active4 beds 3 baths2,994 sq. ft.1368 Bunker Hill Dr, CHERRY HILL, NJ 08003
MLS# NJCD2099472Listed by: KELLER WILLIAMS REALTY - MOORESTOWN - New
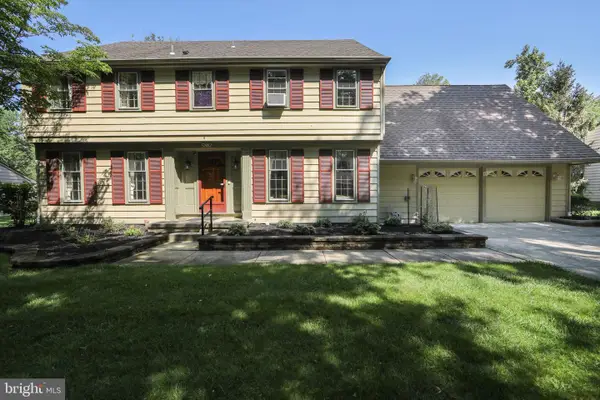 $775,000Active4 beds 3 baths2,745 sq. ft.
$775,000Active4 beds 3 baths2,745 sq. ft.9 Harrowgate Dr, CHERRY HILL, NJ 08003
MLS# NJCD2098752Listed by: HOMESMART FIRST ADVANTAGE REALTY - New
 $379,900Active2 beds 3 baths1,652 sq. ft.
$379,900Active2 beds 3 baths1,652 sq. ft.1132 Chanticleer, CHERRY HILL, NJ 08003
MLS# NJCD2099522Listed by: LANDMARK REALTY ASSOCIATES  $625,000Pending5 beds 3 baths2,868 sq. ft.
$625,000Pending5 beds 3 baths2,868 sq. ft.16 Whitby Rd, CHERRY HILL, NJ 08003
MLS# NJCD2099056Listed by: COMPASS NEW JERSEY, LLC - HADDON TOWNSHIP- New
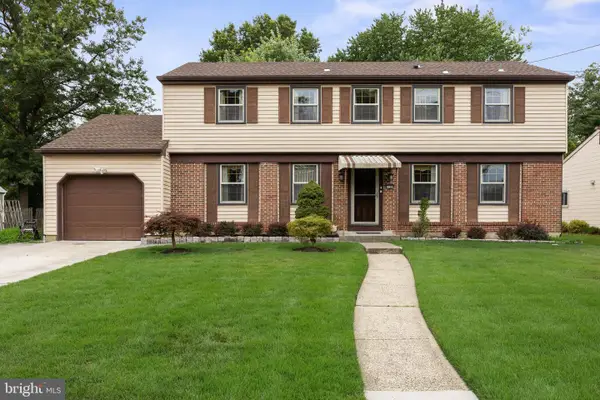 $569,000Active4 beds 3 baths2,431 sq. ft.
$569,000Active4 beds 3 baths2,431 sq. ft.1108 Crane Dr, CHERRY HILL, NJ 08003
MLS# NJCD2099262Listed by: KELLER WILLIAMS REALTY - MOORESTOWN 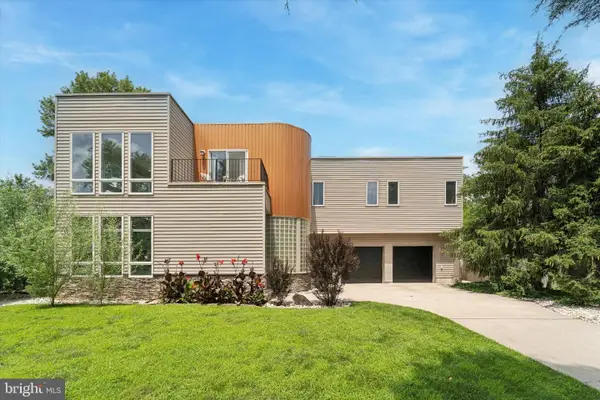 $849,999Pending5 beds 3 baths3,651 sq. ft.
$849,999Pending5 beds 3 baths3,651 sq. ft.103 Rue Du Boise, CHERRY HILL, NJ 08003
MLS# NJCD2098936Listed by: PRIME REALTY PARTNERS
