1041 Bobwhite Dr, CHERRY HILL, NJ 08003
Local realty services provided by:Better Homes and Gardens Real Estate Valley Partners
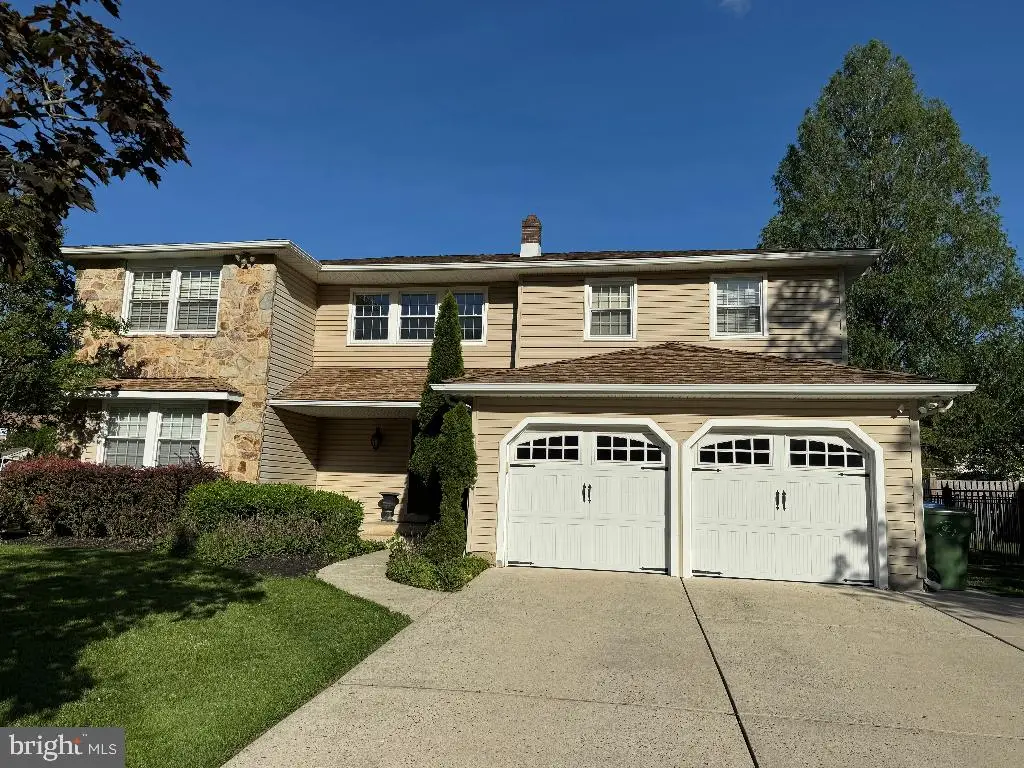
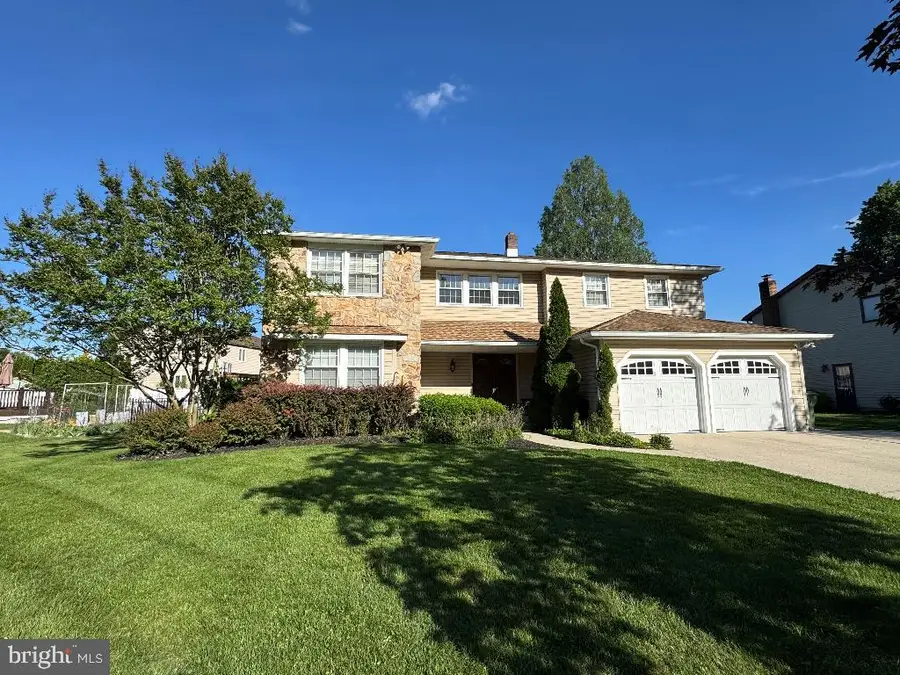
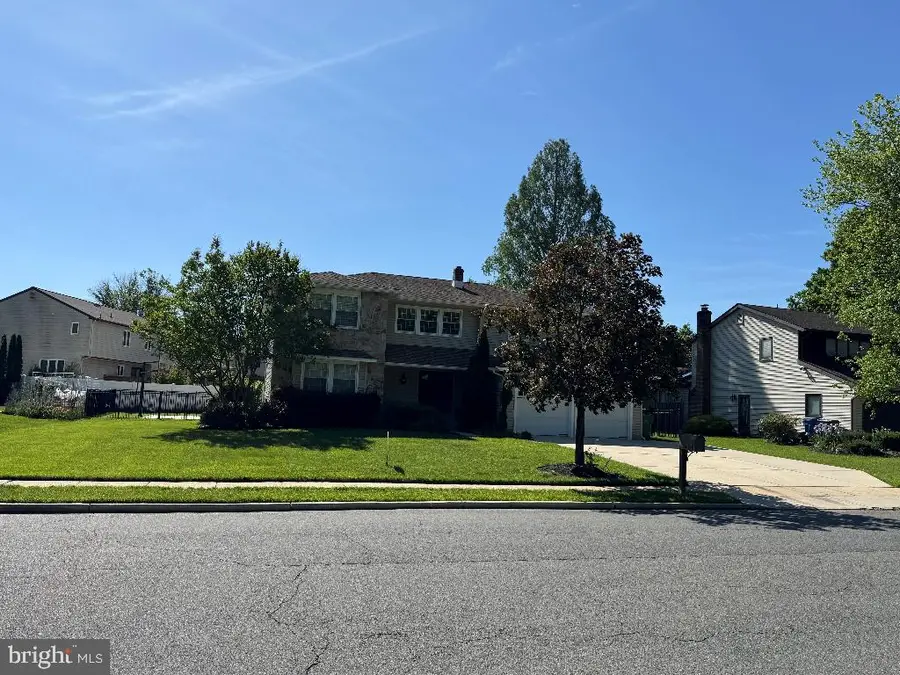
1041 Bobwhite Dr,CHERRY HILL, NJ 08003
$799,000
- 4 Beds
- 3 Baths
- 2,844 sq. ft.
- Single family
- Pending
Listed by:ralph marion harvey iii
Office:listwithfreedom.com
MLS#:NJCD2094188
Source:BRIGHTMLS
Price summary
- Price:$799,000
- Price per sq. ft.:$280.94
About this home
Welcome to 1041 Bobwhite Drive, a spacious single-family home nestled in the desirable Woodcrest / Kressonshire neighborhood of the East side of Cherry Hill. The residence offers 2,844 square feet of open living space on a 0.27-acre lot with the Magic Forest as your across the street neighbor. The home boasts a generous open floor plan with ample room for entertaining.
Step into a chef's dream kitchen, thoughtfully designed with luxury and functionality in mind. Featuring marble countertops and custom cabinetry, this space is equipped with top-of-line appliances, including two paneled 37-inch Sub-Zero refrigerators, a high-performance Wolf range, dual Bosch dishwashers, and a second oven hidden in the island - perfect for entertaining or preparing large meals with ease. Just off the kitchen, two steps lead down into a warm inviting family room centered around a stunning natural stone gas fireplace. The spacious family room includes a custom built-in home office desk, built-in cabinetry and a mounted TV make this space ideal for relaxing, hosting guests, or enjoying cozy nights at home. Thoughtfully designed with ample cabinetry and shelving, this functional feature blends seamlessly with the room's design while maximizing productivity and storage. The entire area flows seamlessly into the expansive backyard through a Pella slider, creating an ideal indoor-outdoor living experience. Outside, enjoy a half-court cement basketball court and an open, level yard offering endless possibilities - customize the space to your liking or install the pool of your dreams. This is the ultimate blend of luxury, comfort, and potential, all in one exceptional setting.
Upstairs, you will find four generously sized bedrooms designed for comfort and versatility. The primary suite is a true retreat, featuring a spacious layout with a sitting area and a massive walk-in closet equipped with an additional work from home space, built-in vanity and room to accommodate even the most extensive wardrobe. Two well sized secondary bedrooms offer flexibility for all including guests, or home office needs. A rare second primary-sized bedroom includes its own walk-in closet, making it ideal for multi-generational living or a luxurious guest suite. With thoughtful design and ample storage throughout, the upper level effortlessly combines functionality with style.
Enjoy the added living space of a newly renovated finished basement featuring a bright, open floor plan and ample storage throughout. Whether you are hosting gatherings or creating a cozy retreat, this versatile space offers endless possibilities. A separate room with elegant French doors provides the perfect setting for a dedicated TV room, playroom, or a high-functioning home office – ideal for today’s lifestyle needs. Thoughtfully designed and move-in-ready, this lower level adds both comfort and value to the home.
With its gourmet kitchen, expansive backyard, versatile bedroom layout, and fully finished basement, this home offers the perfect blend of luxury, comfort, and functionality. Every detail has been thoughtfully updated to meet the needs of modern living – from high-end appliances and custom storage solutions to flexible spaces ideal for entertaining, working from home, or simply relaxing. Ideally located on the East side of Cherry Hill. This is a rare opportunity to own a turnkey home in one of the area’s most sought-after neighborhoods - ready to welcome you home with room to live, grow, and thrive. Don’t miss the opportunity to make it yours!
Contact an agent
Home facts
- Year built:1979
- Listing Id #:NJCD2094188
- Added:69 day(s) ago
- Updated:August 01, 2025 at 07:29 AM
Rooms and interior
- Bedrooms:4
- Total bathrooms:3
- Full bathrooms:2
- Half bathrooms:1
- Living area:2,844 sq. ft.
Heating and cooling
- Cooling:Central A/C
- Heating:Forced Air, Natural Gas
Structure and exterior
- Roof:Shingle
- Year built:1979
- Building area:2,844 sq. ft.
- Lot area:0.27 Acres
Schools
- High school:CHERRY HILL HIGH - EAST
- Middle school:HENRY C. BECK M.S.
- Elementary school:WOODCREST E.S.
Utilities
- Water:Public
- Sewer:Public Sewer
Finances and disclosures
- Price:$799,000
- Price per sq. ft.:$280.94
- Tax amount:$14,303 (2024)
New listings near 1041 Bobwhite Dr
- New
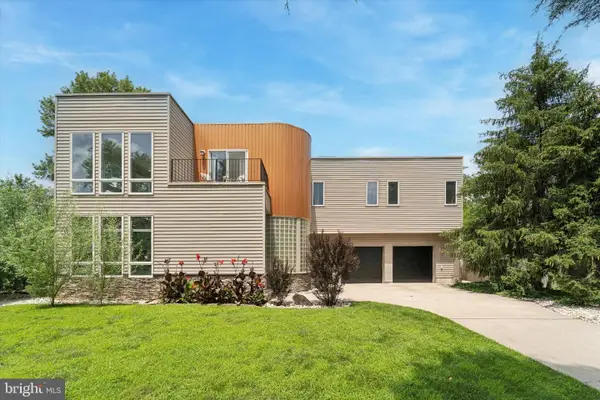 $849,999Active5 beds 3 baths3,651 sq. ft.
$849,999Active5 beds 3 baths3,651 sq. ft.103 Rue Du Boise, CHERRY HILL, NJ 08003
MLS# NJCD2098936Listed by: PRIME REALTY PARTNERS - Open Sat, 11am to 1pmNew
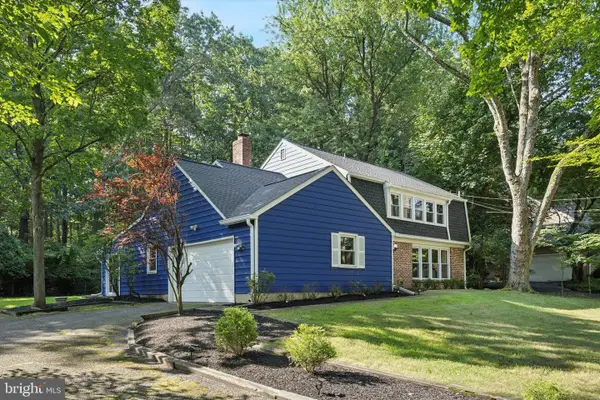 $650,000Active4 beds 3 baths2,180 sq. ft.
$650,000Active4 beds 3 baths2,180 sq. ft.34 E Riding Dr, CHERRY HILL, NJ 08003
MLS# NJCD2098662Listed by: COLDWELL BANKER REALTY - New
 $720,000Active5 beds 4 baths3,208 sq. ft.
$720,000Active5 beds 4 baths3,208 sq. ft.1800 Lark Ln, CHERRY HILL, NJ 08003
MLS# NJCD2097988Listed by: TESLA REALTY GROUP LLC - New
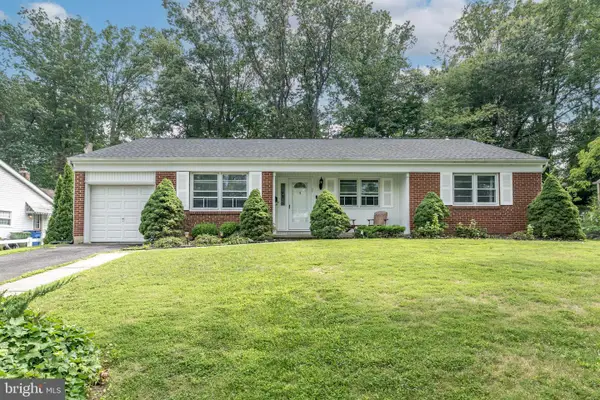 $570,000Active4 beds 2 baths1,758 sq. ft.
$570,000Active4 beds 2 baths1,758 sq. ft.1744 Lark Ln, CHERRY HILL, NJ 08003
MLS# NJCD2098380Listed by: TESLA REALTY GROUP LLC  $585,000Pending5 beds 3 baths2,843 sq. ft.
$585,000Pending5 beds 3 baths2,843 sq. ft.505 Tearose Ln, CHERRY HILL, NJ 08003
MLS# NJCD2098086Listed by: BHHS FOX & ROACH-MARLTON- New
 $638,000Active4 beds 2 baths2,557 sq. ft.
$638,000Active4 beds 2 baths2,557 sq. ft.1222 Sequoia Rd, CHERRY HILL, NJ 08003
MLS# NJCD2098226Listed by: WEICHERT REALTORS-CHERRY HILL  $394,900Active3 beds 3 baths2,099 sq. ft.
$394,900Active3 beds 3 baths2,099 sq. ft.944 Chanticleer #944, CHERRY HILL, NJ 08003
MLS# NJCD2097426Listed by: KELLER WILLIAMS REALTY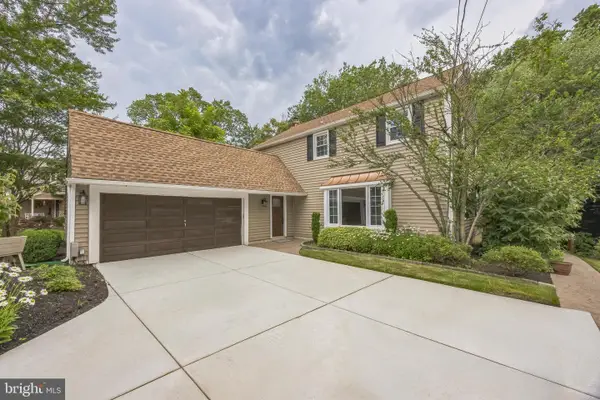 $550,000Pending4 beds 3 baths2,120 sq. ft.
$550,000Pending4 beds 3 baths2,120 sq. ft.1921 W Point Dr, CHERRY HILL, NJ 08003
MLS# NJCD2097824Listed by: BHHS FOX & ROACH-MARLTON- Open Sat, 12 to 2pm
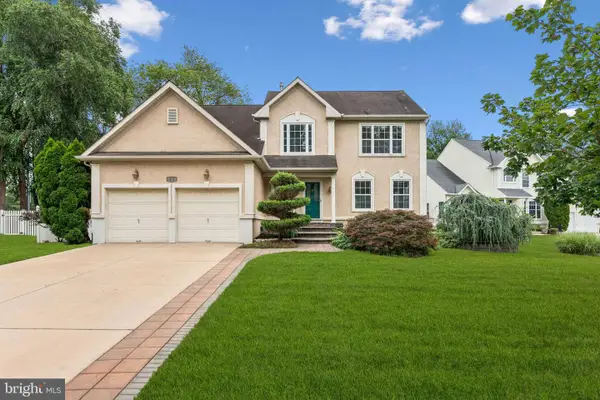 $700,000Active4 beds 3 baths2,154 sq. ft.
$700,000Active4 beds 3 baths2,154 sq. ft.32 Equestrian Ln, CHERRY HILL, NJ 08003
MLS# NJCD2097574Listed by: WEICHERT REALTORS-HADDONFIELD  $969,900Pending4 beds 4 baths4,062 sq. ft.
$969,900Pending4 beds 4 baths4,062 sq. ft.37 Galloping Hill Rd, CHERRY HILL, NJ 08003
MLS# NJCD2097476Listed by: LONG & FOSTER REAL ESTATE, INC.
