32 Southwood Dr, CHERRY HILL, NJ 08003
Local realty services provided by:Better Homes and Gardens Real Estate Maturo
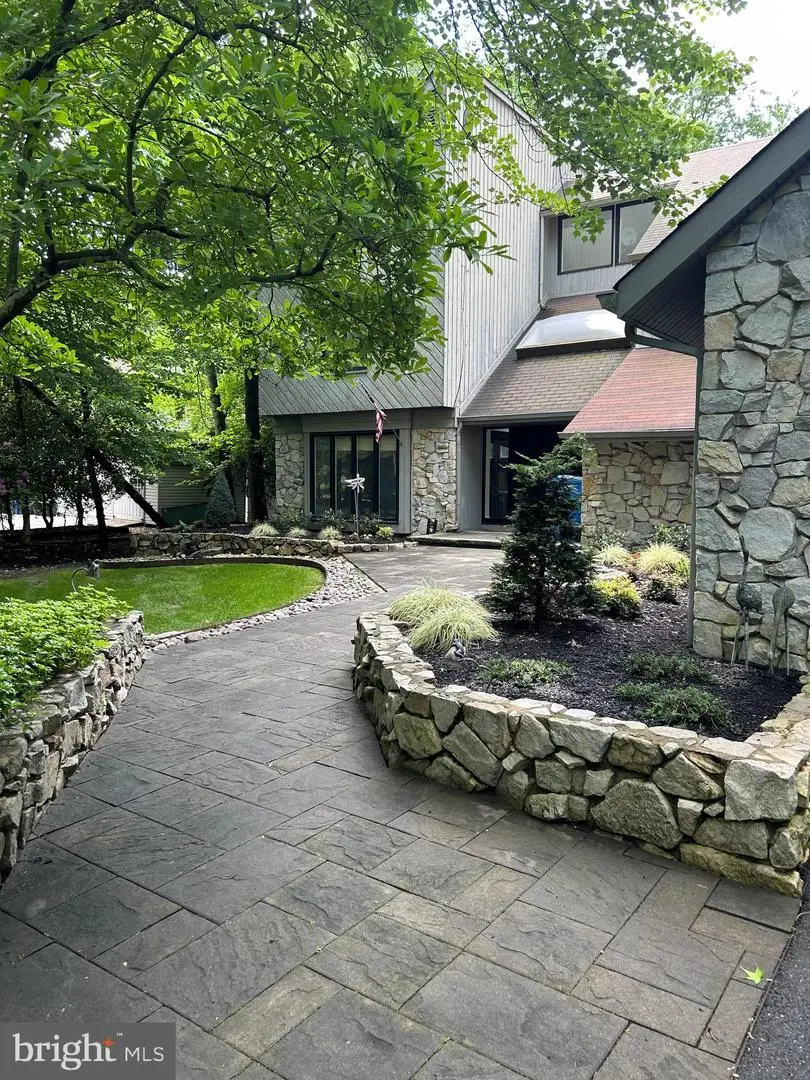
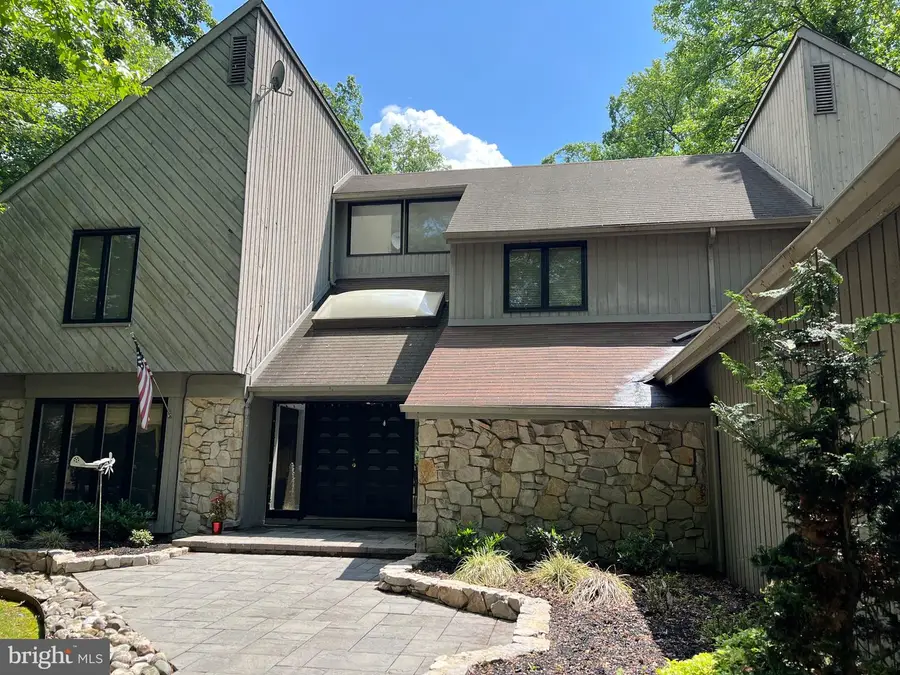
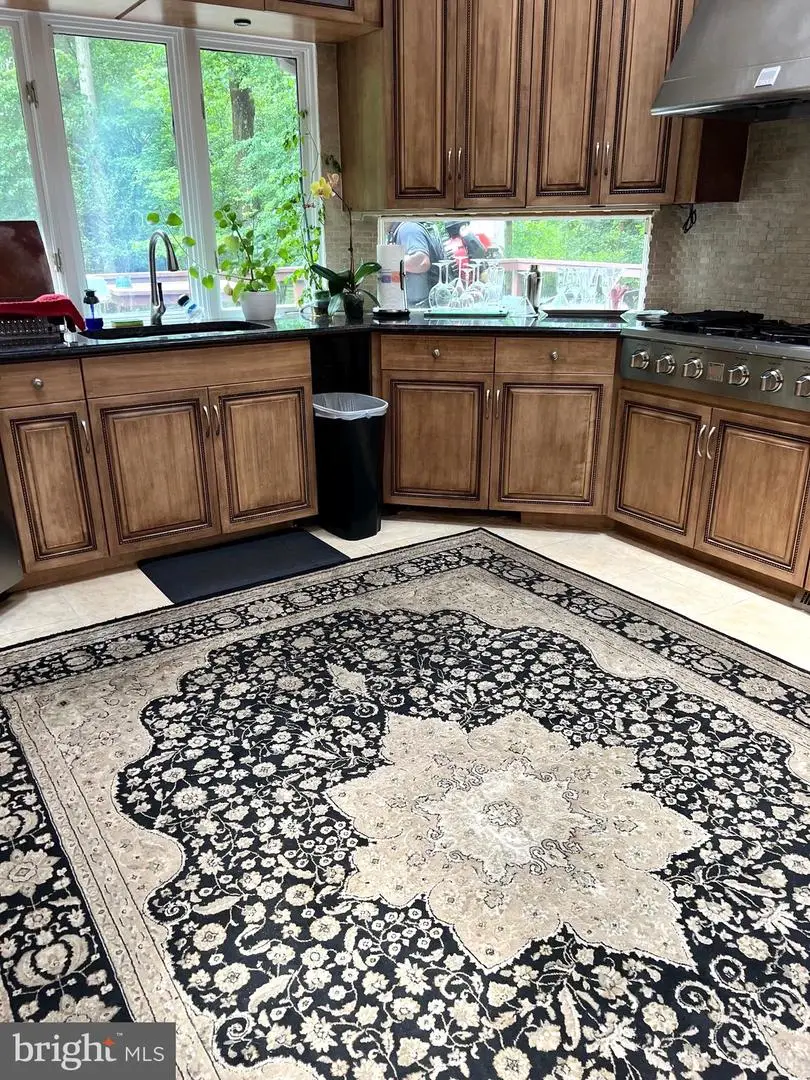
32 Southwood Dr,CHERRY HILL, NJ 08003
$850,000
- 4 Beds
- 3 Baths
- 3,904 sq. ft.
- Single family
- Pending
Listed by:thomas p. duffy
Office:keller williams realty - washington township
MLS#:NJCD2094730
Source:BRIGHTMLS
Price summary
- Price:$850,000
- Price per sq. ft.:$217.73
About this home
Here's your golden opportunity to own in the Exclusive WILDERNESS RUN Community in Cherry Hill. This Pond & Spitz home is approx. 3900 sq. ft & sits on .61 acres of a Beautiful lot. Home features 4 Bedrooms, 2.5 Ba., Sun Drenched 2 Story Foyer. There is a Fabulous Formal Living Room that is an Awesome entertainment space. It has a BAR, Double Sided FIREPLACE, VAULTED Ceilings & a great view of the serene backyard. FORMAL Dining Room that is gracious in size & great for Holiday gatherings. The KITCHEN features GRANITE COUNTERTOPS, 42" Cabinets, Double Oven, 6 Burner Gas Stove w/ Hooded Vent & 2 Refrigerators. Sliding Glass Doors lead you on to a HUGE DECK & a serene Backyard to have Summer BBQ'S! Main floor also features, Powder Room, Office, Laundry & a Bonus Room. The 2nd floor Boasts a spacious Primary Bedroom w/ a FIREPLACE, A deck to enjoy your morning cup of java & an Oversize Primary Bathroom w/Newer Vanity & Double Sinks. There are 3 Additional Bedrooms that are Gracious in size & a FULL bath to complete this level. There is Recessed lighting throughout! Conveniently located to Shopping, Great Restaurants, Major Highways & walking distance to Houses of Worship!
Contact an agent
Home facts
- Year built:1988
- Listing Id #:NJCD2094730
- Added:426 day(s) ago
- Updated:August 01, 2025 at 07:29 AM
Rooms and interior
- Bedrooms:4
- Total bathrooms:3
- Full bathrooms:2
- Half bathrooms:1
- Living area:3,904 sq. ft.
Heating and cooling
- Cooling:Central A/C, Multi Units, Zoned
- Heating:Forced Air, Natural Gas, Zoned
Structure and exterior
- Roof:Asphalt, Pitched, Shingle
- Year built:1988
- Building area:3,904 sq. ft.
- Lot area:0.61 Acres
Schools
- High school:CHERRY HILL HIGH - EAST
- Middle school:BECK
- Elementary school:BRET HARTE
Utilities
- Water:Public
- Sewer:Public Sewer
Finances and disclosures
- Price:$850,000
- Price per sq. ft.:$217.73
- Tax amount:$22,807 (2024)
New listings near 32 Southwood Dr
- New
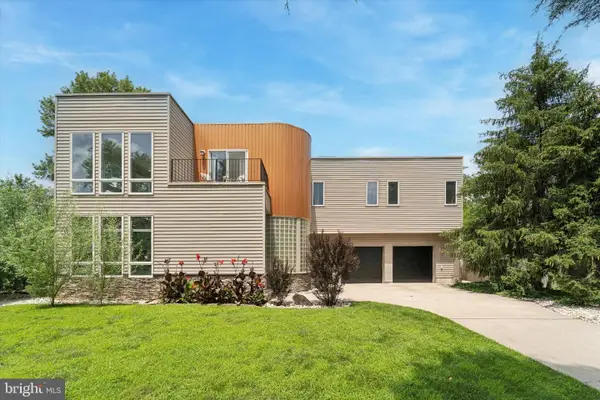 $849,999Active5 beds 3 baths3,651 sq. ft.
$849,999Active5 beds 3 baths3,651 sq. ft.103 Rue Du Boise, CHERRY HILL, NJ 08003
MLS# NJCD2098936Listed by: PRIME REALTY PARTNERS - Open Sat, 11am to 1pmNew
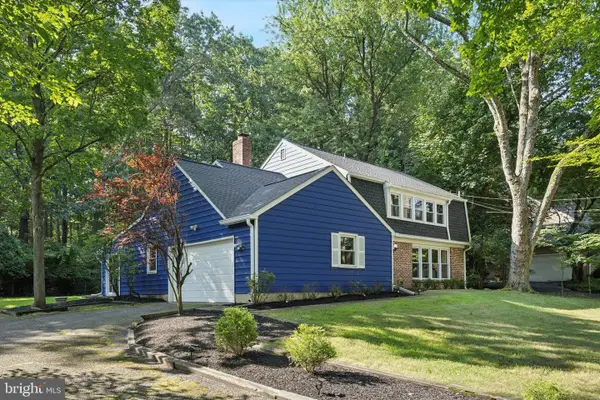 $650,000Active4 beds 3 baths2,180 sq. ft.
$650,000Active4 beds 3 baths2,180 sq. ft.34 E Riding Dr, CHERRY HILL, NJ 08003
MLS# NJCD2098662Listed by: COLDWELL BANKER REALTY - New
 $720,000Active5 beds 4 baths3,208 sq. ft.
$720,000Active5 beds 4 baths3,208 sq. ft.1800 Lark Ln, CHERRY HILL, NJ 08003
MLS# NJCD2097988Listed by: TESLA REALTY GROUP LLC - New
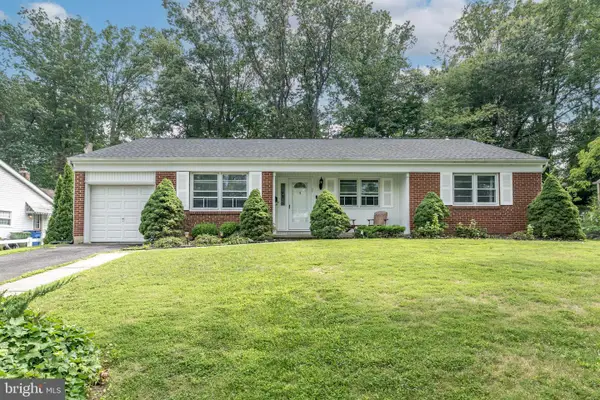 $570,000Active4 beds 2 baths1,758 sq. ft.
$570,000Active4 beds 2 baths1,758 sq. ft.1744 Lark Ln, CHERRY HILL, NJ 08003
MLS# NJCD2098380Listed by: TESLA REALTY GROUP LLC  $585,000Pending5 beds 3 baths2,843 sq. ft.
$585,000Pending5 beds 3 baths2,843 sq. ft.505 Tearose Ln, CHERRY HILL, NJ 08003
MLS# NJCD2098086Listed by: BHHS FOX & ROACH-MARLTON- New
 $638,000Active4 beds 2 baths2,557 sq. ft.
$638,000Active4 beds 2 baths2,557 sq. ft.1222 Sequoia Rd, CHERRY HILL, NJ 08003
MLS# NJCD2098226Listed by: WEICHERT REALTORS-CHERRY HILL  $394,900Active3 beds 3 baths2,099 sq. ft.
$394,900Active3 beds 3 baths2,099 sq. ft.944 Chanticleer #944, CHERRY HILL, NJ 08003
MLS# NJCD2097426Listed by: KELLER WILLIAMS REALTY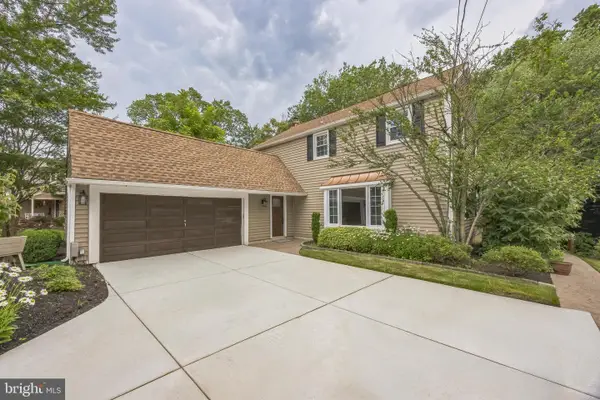 $550,000Pending4 beds 3 baths2,120 sq. ft.
$550,000Pending4 beds 3 baths2,120 sq. ft.1921 W Point Dr, CHERRY HILL, NJ 08003
MLS# NJCD2097824Listed by: BHHS FOX & ROACH-MARLTON- Open Sat, 12 to 2pm
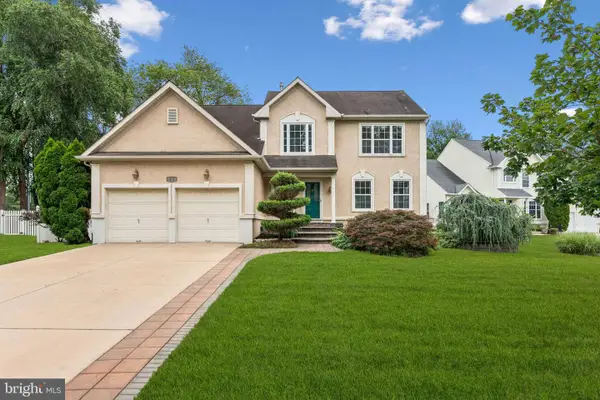 $700,000Active4 beds 3 baths2,154 sq. ft.
$700,000Active4 beds 3 baths2,154 sq. ft.32 Equestrian Ln, CHERRY HILL, NJ 08003
MLS# NJCD2097574Listed by: WEICHERT REALTORS-HADDONFIELD  $969,900Pending4 beds 4 baths4,062 sq. ft.
$969,900Pending4 beds 4 baths4,062 sq. ft.37 Galloping Hill Rd, CHERRY HILL, NJ 08003
MLS# NJCD2097476Listed by: LONG & FOSTER REAL ESTATE, INC.
