54 Manor House Dr, CHERRY HILL, NJ 08003
Local realty services provided by:Better Homes and Gardens Real Estate Premier
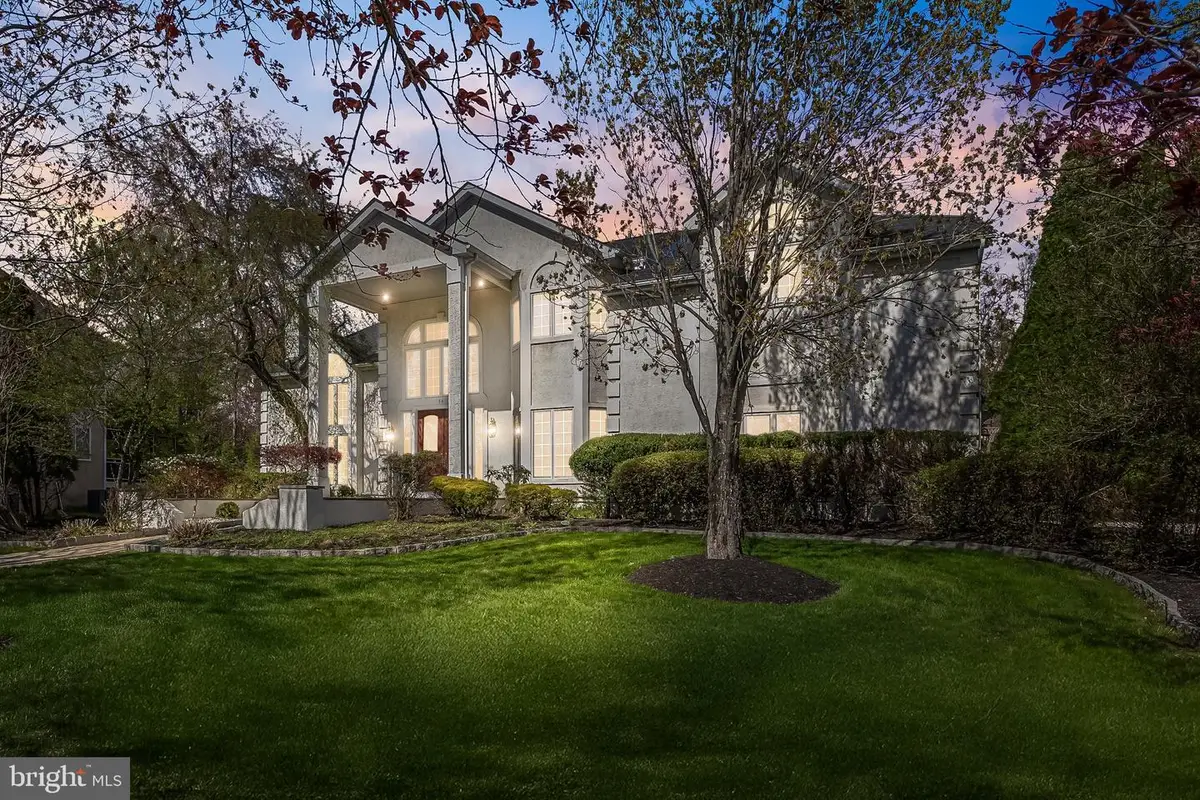

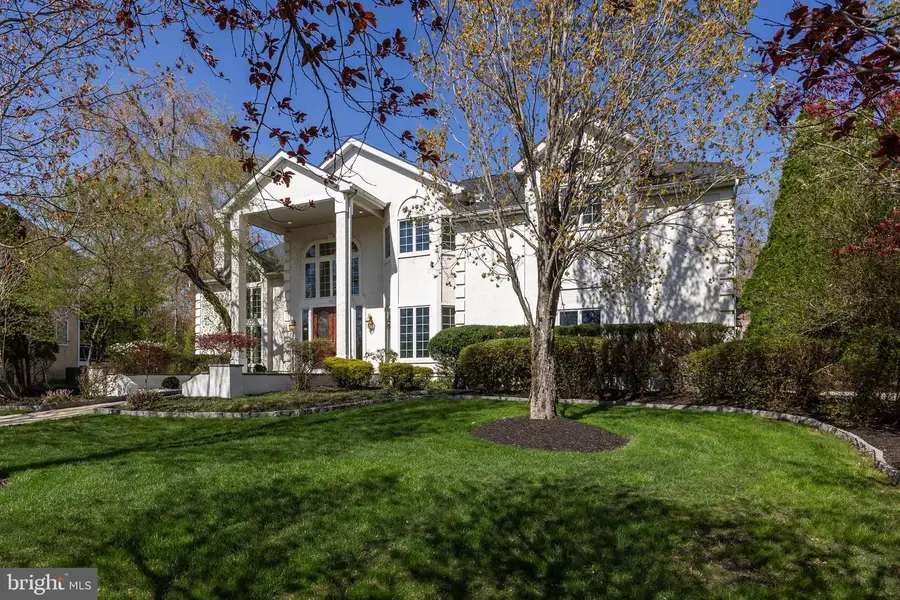
54 Manor House Dr,CHERRY HILL, NJ 08003
$1,300,000
- 6 Beds
- 6 Baths
- 7,036 sq. ft.
- Single family
- Pending
Listed by:rachel johnson
Office:keller williams realty - moorestown
MLS#:NJCD2088524
Source:BRIGHTMLS
Price summary
- Price:$1,300,000
- Price per sq. ft.:$184.76
About this home
Come tour an impressive custom built Ackerman & Pratt home situated on a 24,000 sq. ft lot in the most sought after luxurious development, Short Hills located in the heart of Cherry Hill, New Jersey. Towards the front of this 7,000 square foot home you’ll find the attention to detail throughout the manicured landscaping and paved walkway all the way to the front door will leave you in awe! The extended driveway wraps around to the side of the home where the 3 car garage is located. Walking through the formal entrance into the wow factor foyer you'll admire all of the numerous amenities from the unique chandelier, newly refinished hardwood floors (2025), natural light pouring in through the abundance of windows to the 25 foot ceilings. There is a main level master en suite perfect for in-laws, guests or relatives. In the front sitting room to the left, a gas fireplace greets you w/ a built-in mirror overhead surrounded by well curated & elegant crown molding that elevates the space even further for a more relaxed sophisticated setting. Towards the back of the home in the thoughtfully designed sunken living room is where you'll find the floor to ceiling stone surround wood burning fireplace, a built-in library & wet bar w/ a wine rack. The fully equipped kitchen seamlessly infuses timeless modern highlights and poise with white cabinetry, granite countertops, double pantries, an additional wine rack and an ample amount of cabinet space for storage along w/ an eat-in. The french doors lead to the private expansive tree lined & fenced-in backyard including a deck for peaceful backyard moments alongside family & friends in complete serenity. The backyard holds the potential for a pool & backyard oasis, jacuzzi, or even ball courts. A spacious main level home office adjacent to the family room includes outside access to the backyard as well with a formal dining room on the opposite end that has another chandelier which matches the one in the foyer. Rounding out this level is a powder room located near the hallway for added convenience that leads to the 3 car garage. Going up the sweeping staircase to the 2nd level are 4 grand bedrooms, including another master en suite that has a bidet, gas fireplace, a walk-in closet with built- in organizers and a balcony overlooking the beautiful spacious backyard. The 2nd and the 3rd bedroom share a jack and jill bathroom with the 3rd having a separate study or sitting area. Lastly, the 4th bedroom is an ensuite. Concluding the upstairs is the laundry room including washer & dryer, built in library in the hallway and the attic. This home has 6 bedrooms, 5 full bathrooms and 1 half bath total. Finishing off the home is an impeccable fully finished basement that can serve whatever purpose you may need from a home theatre, possible gym or even a playroom for the kids, the other bedroom and full bathroom are located here and you can also access the garage straight from the basement as well. Additional amenities include a NEW hot water heater (2025), New HVACS (there are 3-all 2025), NEW AC condensers (all 3 2025), NEWER roof (2020), New carpet throughout (2025), central vacuum, 2 dehumidifiers, 8+ car driveway, 3 car garage, in-ground sprinkler system all throughout and more! Conveniently located in a TOP RATED school district, close to hospitals, shopping centers, restaurants, 30 mins to Philadelphia, 2 hours from NYC & NJ shore points, 11 miles from the 76ers Practice Facility and 16 miles from the Novacare Complex. This estate offers unmatched luxury and convenience plus so much more creating an engaging community life which makes it a rare find, reach out today to see this home IN PERSON
Contact an agent
Home facts
- Year built:1999
- Listing Id #:NJCD2088524
- Added:105 day(s) ago
- Updated:August 01, 2025 at 07:29 AM
Rooms and interior
- Bedrooms:6
- Total bathrooms:6
- Full bathrooms:5
- Half bathrooms:1
- Living area:7,036 sq. ft.
Heating and cooling
- Cooling:Central A/C
- Heating:Forced Air, Natural Gas
Structure and exterior
- Roof:Architectural Shingle
- Year built:1999
- Building area:7,036 sq. ft.
- Lot area:0.57 Acres
Schools
- High school:CHERRY HILL HIGH - EAST
- Middle school:BECK
- Elementary school:WOODCREST E.S.
Utilities
- Water:Public
- Sewer:Public Sewer
Finances and disclosures
- Price:$1,300,000
- Price per sq. ft.:$184.76
- Tax amount:$29,531 (2024)
New listings near 54 Manor House Dr
- New
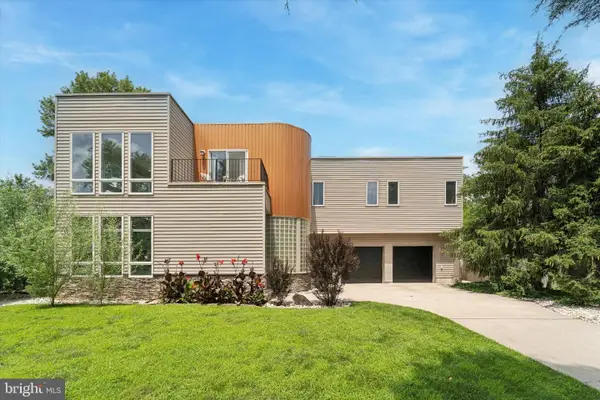 $849,999Active5 beds 3 baths3,651 sq. ft.
$849,999Active5 beds 3 baths3,651 sq. ft.103 Rue Du Boise, CHERRY HILL, NJ 08003
MLS# NJCD2098936Listed by: PRIME REALTY PARTNERS - Open Sat, 11am to 1pmNew
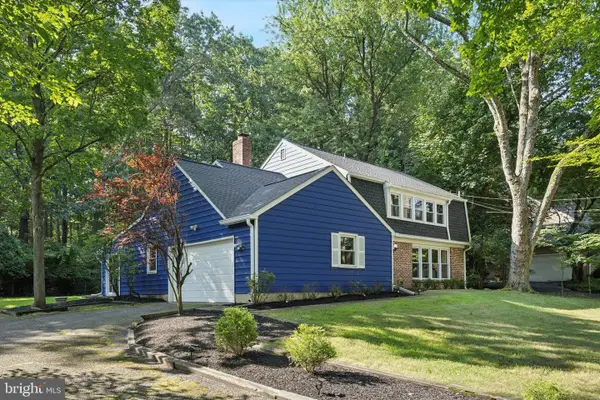 $650,000Active4 beds 3 baths2,180 sq. ft.
$650,000Active4 beds 3 baths2,180 sq. ft.34 E Riding Dr, CHERRY HILL, NJ 08003
MLS# NJCD2098662Listed by: COLDWELL BANKER REALTY - New
 $720,000Active5 beds 4 baths3,208 sq. ft.
$720,000Active5 beds 4 baths3,208 sq. ft.1800 Lark Ln, CHERRY HILL, NJ 08003
MLS# NJCD2097988Listed by: TESLA REALTY GROUP LLC - New
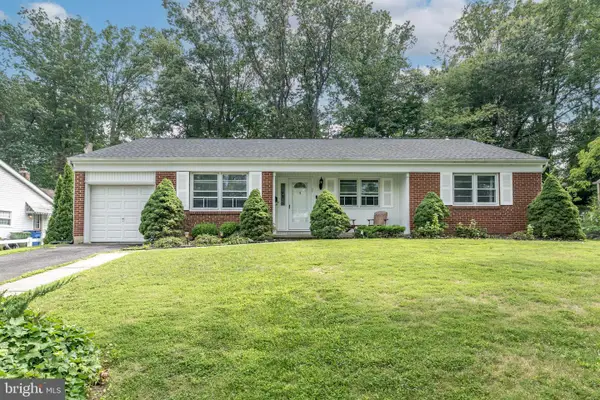 $570,000Active4 beds 2 baths1,758 sq. ft.
$570,000Active4 beds 2 baths1,758 sq. ft.1744 Lark Ln, CHERRY HILL, NJ 08003
MLS# NJCD2098380Listed by: TESLA REALTY GROUP LLC  $585,000Pending5 beds 3 baths2,843 sq. ft.
$585,000Pending5 beds 3 baths2,843 sq. ft.505 Tearose Ln, CHERRY HILL, NJ 08003
MLS# NJCD2098086Listed by: BHHS FOX & ROACH-MARLTON- New
 $638,000Active4 beds 2 baths2,557 sq. ft.
$638,000Active4 beds 2 baths2,557 sq. ft.1222 Sequoia Rd, CHERRY HILL, NJ 08003
MLS# NJCD2098226Listed by: WEICHERT REALTORS-CHERRY HILL  $394,900Active3 beds 3 baths2,099 sq. ft.
$394,900Active3 beds 3 baths2,099 sq. ft.944 Chanticleer #944, CHERRY HILL, NJ 08003
MLS# NJCD2097426Listed by: KELLER WILLIAMS REALTY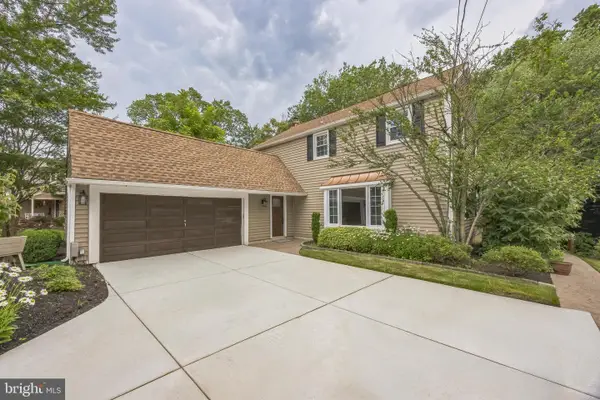 $550,000Pending4 beds 3 baths2,120 sq. ft.
$550,000Pending4 beds 3 baths2,120 sq. ft.1921 W Point Dr, CHERRY HILL, NJ 08003
MLS# NJCD2097824Listed by: BHHS FOX & ROACH-MARLTON- Open Sat, 12 to 2pm
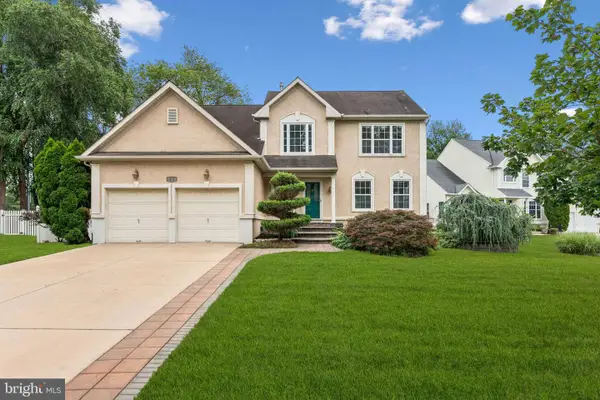 $700,000Active4 beds 3 baths2,154 sq. ft.
$700,000Active4 beds 3 baths2,154 sq. ft.32 Equestrian Ln, CHERRY HILL, NJ 08003
MLS# NJCD2097574Listed by: WEICHERT REALTORS-HADDONFIELD  $969,900Pending4 beds 4 baths4,062 sq. ft.
$969,900Pending4 beds 4 baths4,062 sq. ft.37 Galloping Hill Rd, CHERRY HILL, NJ 08003
MLS# NJCD2097476Listed by: LONG & FOSTER REAL ESTATE, INC.
