29 Sawgrass Dr, WESTAMPTON, NJ 08060
Local realty services provided by:Better Homes and Gardens Real Estate Maturo
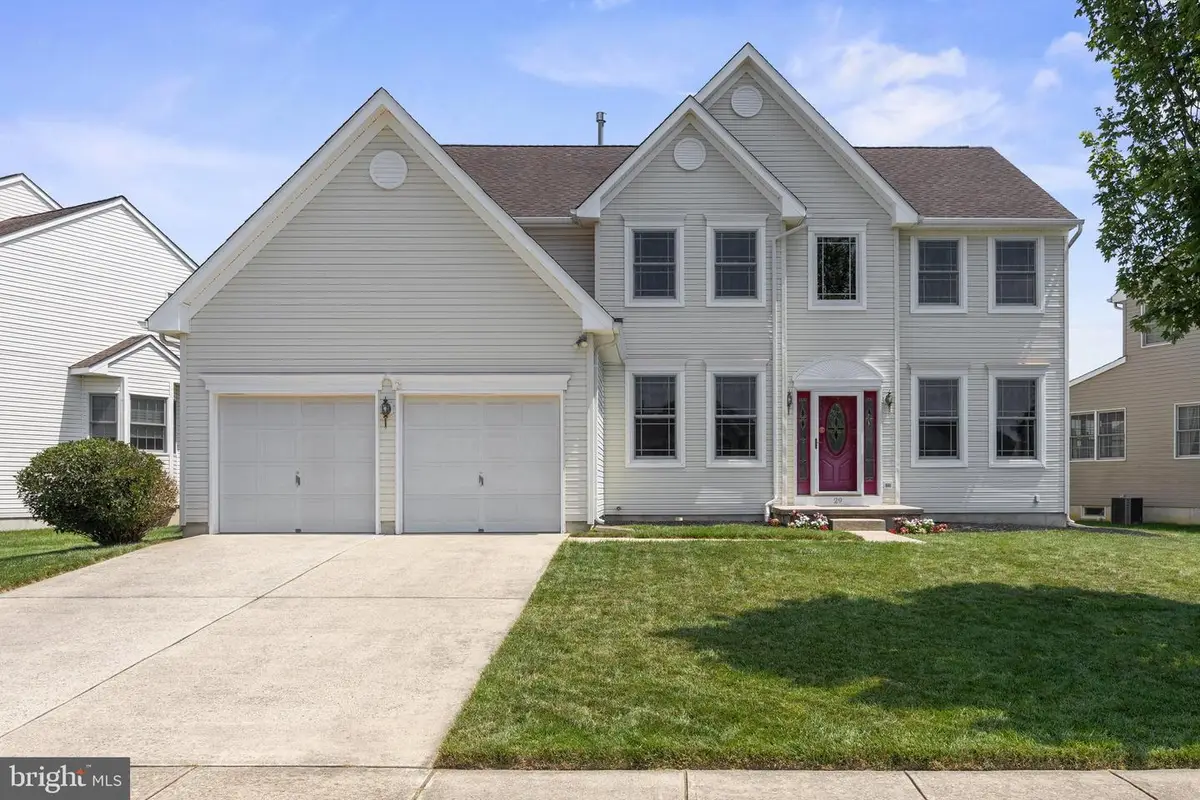

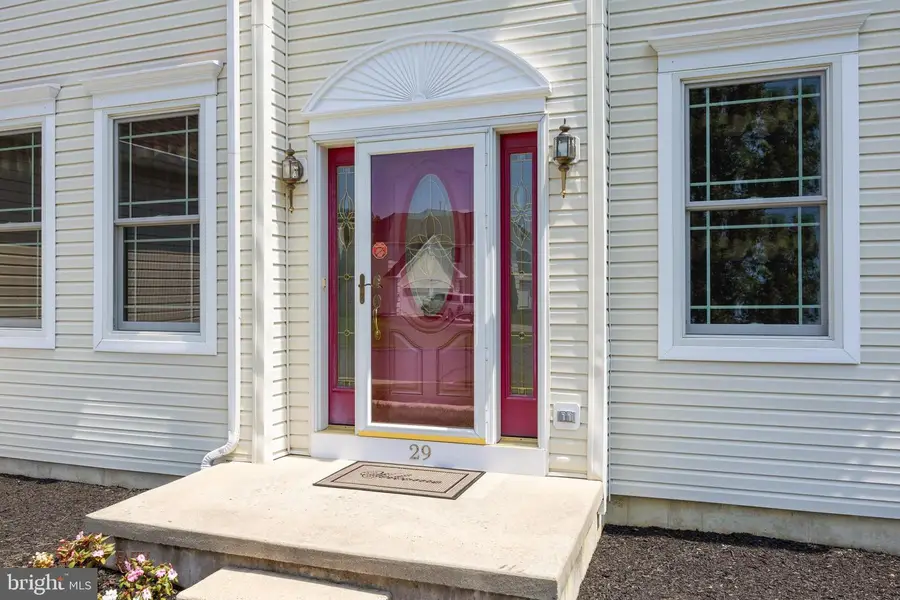
29 Sawgrass Dr,WESTAMPTON, NJ 08060
$665,000
- 4 Beds
- 3 Baths
- 2,580 sq. ft.
- Single family
- Active
Listed by:maureen a smith-hartman
Office:bhhs fox & roach-mt laurel
MLS#:NJBL2093098
Source:BRIGHTMLS
Price summary
- Price:$665,000
- Price per sq. ft.:$257.75
About this home
Stunning Center Hall Colonial with Dramatic Flair & Designer Touches! From the
moment you arrive, this beautifully maintained center hall colonial impresses with its
maintenance-free vinyl siding, a newer front door with etched glass and side panels,
and a dramatic two-story foyer that sets the tone for what’s to come. Step inside and fall
in love with the formal living and dining rooms, both rich with character. The dining room
showcases a chair rail and crown molding, while the entire home is dressed in gorgeous
5-inch dark hardwood flooring—elegant, timeless, and flawless. The heart of the home
is the soaring two-story family room featuring a wall of windows that floods the space
with natural light. These are high-end, energy-efficient “Prarie” design Andersen
windows, blending luxury with sustainability. Gather around the striking marble fireplace
framed by a rich wood mantle with elegant dental molding, a true focal point of the living
space. The adjacent breakfast area leads to a bright and airy kitchen complete with 42-
inch white cabinetry, rich blue Corian countertops; refrigerator, stove, dishwasher,
disposal and microwave oven are all included. Step outside to the patio through Pella
sliders, complete with blinds integrated between the glass panes. They are a sleek and
low maintenance solution compared to traditional blinds. Custom-built pantry shelving
for smart and stylish storage. Of special interest, the staircase leading to the second
floor is in the center of the house. A dramatic catwalk on the second floor overlooks the
family room offering a stunning view of the family room wall of windows creating a
beautiful open flow between the upper and lower levels. The primary suite is a true
retreat with partial two-tone walls, two walk-in closets, and a spa-like bathroom featuring
dual vanities, a Jacuzzi garden tub, a separate shower with glass doors, and a spacious
linen closet. The three additional bedrooms are generously sized and full of charm.
Each bedroom is complete with a lighted ceiling fan. The main bathroom features a
double vanity, ceramic flooring and a tub. Of special interest there is a central vacuum
system which includes an automatic dust pan inconspicuously located in the kitchen.
Out back, entertain or unwind on the large, beautifully designed AP Henry paver patio,
framed by a low wall, perfect for planters or extra seating. The design of the patio is
unique in that it is “Paisley” shaped. The black aluminum fencing encloses a unique pie-
shaped lot, defining the space and offering privacy and visual interest. You’ll also love
the three mature Heritage Birch trees that shade the patio while allowing just a
speckling of sunlight through. The soaker hose system for easy upkeep of the trees is
included. Additional highlights include a full basement, two-car garage, and a feeling of
home that you just can’t replicate. The owners have taken great pride in their home and
it is meticulously maintained. This is more than a home—it’s where life happens
beautifully. High efficiency Andersen Windows were installed within the last year or so.
The entire home is graced with beautiful high end hardwood flooring. Don’t miss your
chance to own this exceptional property.
Contact an agent
Home facts
- Year built:2005
- Listing Id #:NJBL2093098
- Added:14 day(s) ago
- Updated:August 14, 2025 at 01:41 PM
Rooms and interior
- Bedrooms:4
- Total bathrooms:3
- Full bathrooms:2
- Half bathrooms:1
- Living area:2,580 sq. ft.
Heating and cooling
- Cooling:Central A/C
- Heating:Forced Air, Natural Gas
Structure and exterior
- Year built:2005
- Building area:2,580 sq. ft.
- Lot area:0.21 Acres
Schools
- High school:RANCOCAS VALLEY REG. H.S.
- Middle school:WESTAMPTON M.S.
- Elementary school:HOLLY HILLS E.S.
Utilities
- Water:Public
- Sewer:Public Sewer
Finances and disclosures
- Price:$665,000
- Price per sq. ft.:$257.75
- Tax amount:$9,528 (2024)
New listings near 29 Sawgrass Dr
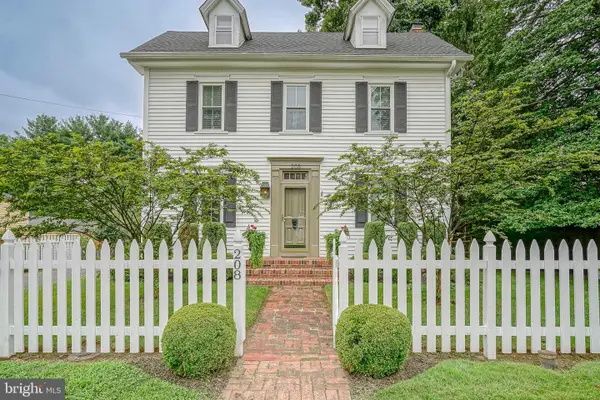 $619,900Active4 beds 2 baths1,795 sq. ft.
$619,900Active4 beds 2 baths1,795 sq. ft.208 2nd St, WESTAMPTON, NJ 08060
MLS# NJBL2093552Listed by: REAL BROKER, LLC- New
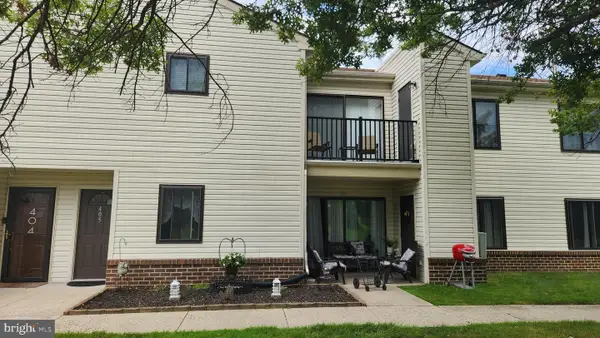 $235,900Active2 beds 2 baths1,308 sq. ft.
$235,900Active2 beds 2 baths1,308 sq. ft.405 Downing Ct, WESTAMPTON, NJ 08060
MLS# NJBL2093970Listed by: HOMECOIN.COM - New
 $529,000Active4 beds 3 baths2,044 sq. ft.
$529,000Active4 beds 3 baths2,044 sq. ft.15 Lancaster Dr, WESTAMPTON, NJ 08060
MLS# NJBL2093298Listed by: BHHS FOX & ROACH-MT LAUREL - New
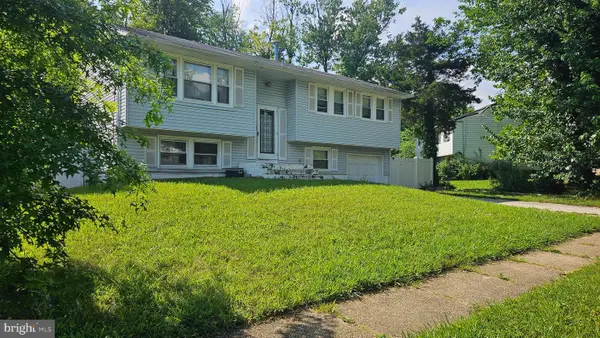 $350,000Active3 beds 2 baths1,666 sq. ft.
$350,000Active3 beds 2 baths1,666 sq. ft.901 Russo Dr, WESTAMPTON, NJ 08060
MLS# NJBL2093744Listed by: BHHS FOX & ROACH - PRINCETON - New
 $599,000Active4 beds 5 baths2,756 sq. ft.
$599,000Active4 beds 5 baths2,756 sq. ft.204 Dale Rd, MOUNT HOLLY, NJ 08060
MLS# NJBL2093742Listed by: BHHS FOX & ROACH - PRINCETON - Coming Soon
 $450,000Coming Soon3 beds 2 baths
$450,000Coming Soon3 beds 2 baths98 Sherwood Ln, WESTAMPTON, NJ 08060
MLS# NJBL2093012Listed by: RE/MAX ONE REALTY-MOORESTOWN 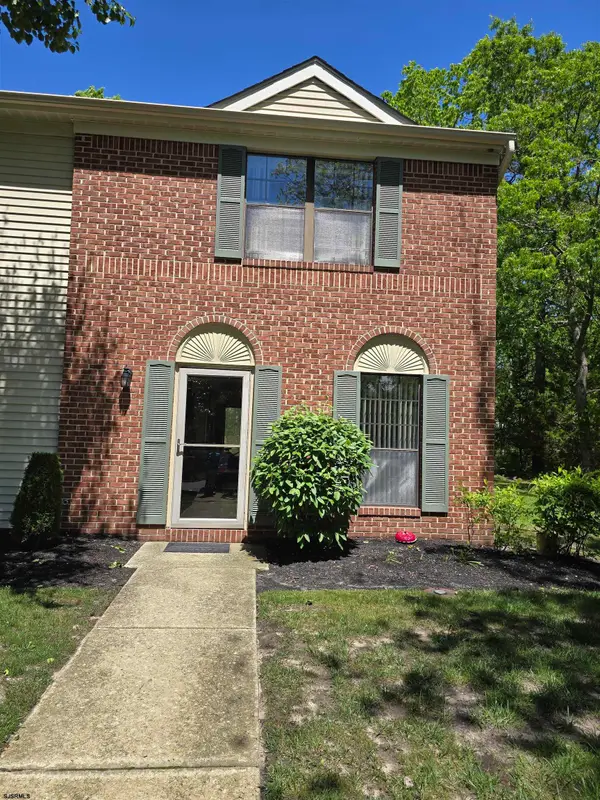 $203,750Active2 beds 3 baths
$203,750Active2 beds 3 baths56 Greenwich Dr #56, Galloway Township, NJ 08205
MLS# 598558Listed by: VIET-LANTIC REAL ESTATE, LLC $479,999Pending4 beds 3 baths2,349 sq. ft.
$479,999Pending4 beds 3 baths2,349 sq. ft.8 Bentwood Dr, WESTAMPTON, NJ 08060
MLS# NJBL2092248Listed by: BHHS FOX & ROACH - HADDONFIELD $499,900Active3 beds 3 baths2,326 sq. ft.
$499,900Active3 beds 3 baths2,326 sq. ft.36 Cypress Point Rd, WESTAMPTON, NJ 08060
MLS# NJBL2091930Listed by: WEICHERT REALTORS-PRINCETON JUNCTION

