8 Bentwood Dr, WESTAMPTON, NJ 08060
Local realty services provided by:Better Homes and Gardens Real Estate Murphy & Co.
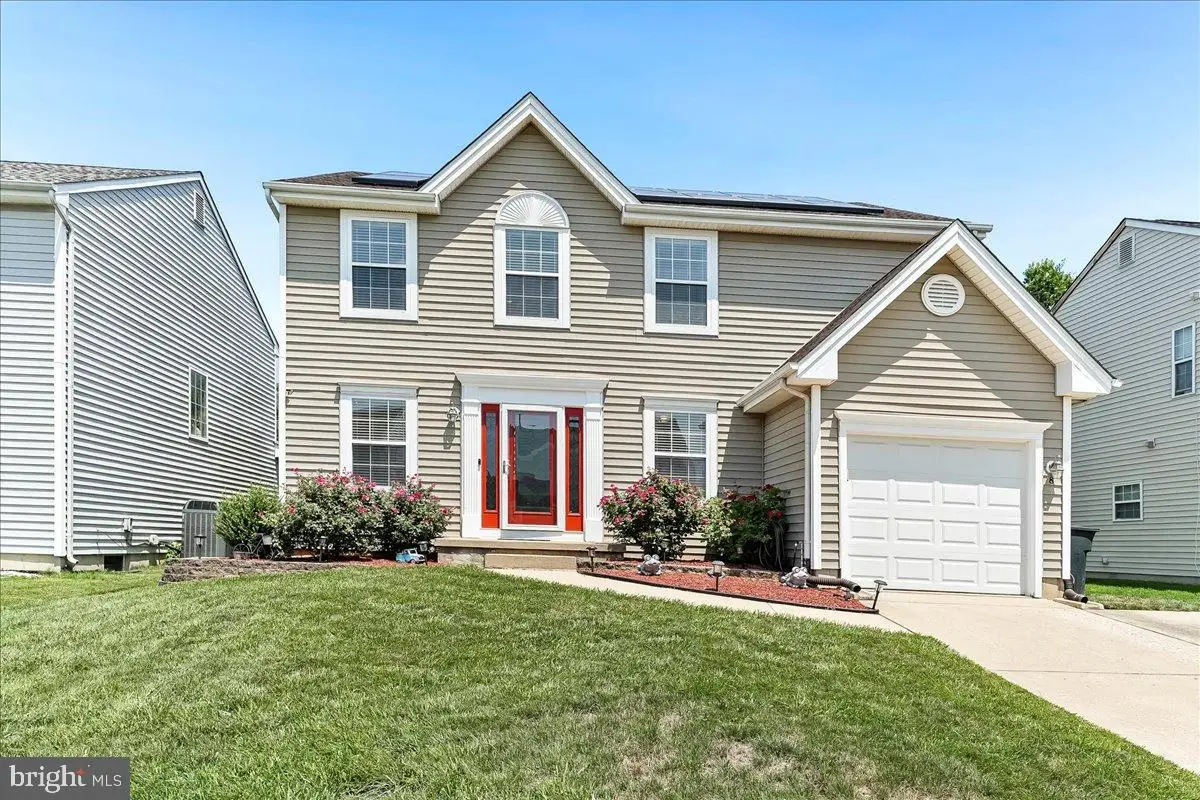
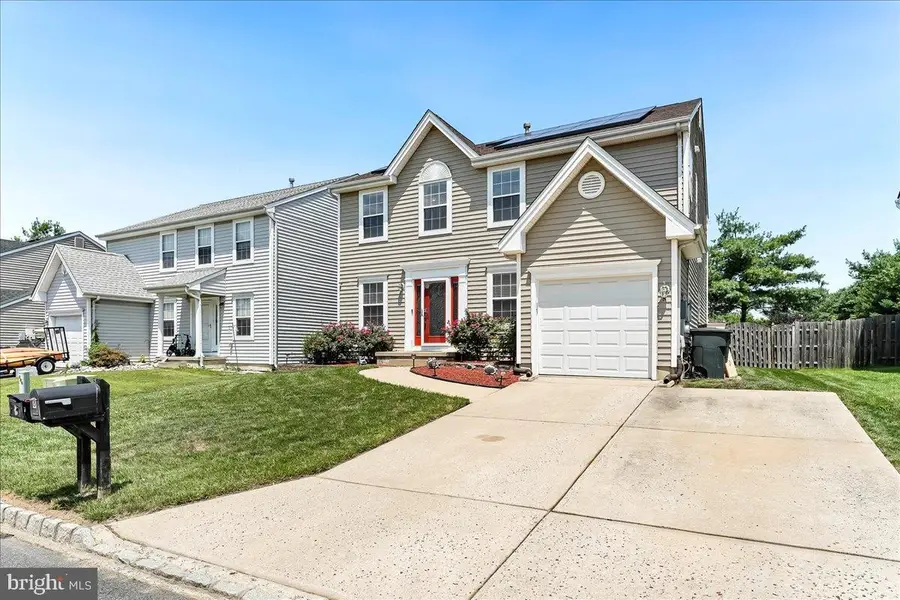

8 Bentwood Dr,WESTAMPTON, NJ 08060
$479,999
- 4 Beds
- 3 Baths
- 2,349 sq. ft.
- Single family
- Pending
Listed by:robert b. ostapowicz
Office:bhhs fox & roach - haddonfield
MLS#:NJBL2092248
Source:BRIGHTMLS
Price summary
- Price:$479,999
- Price per sq. ft.:$204.34
About this home
Located in the sought after Spring Meadows community, this beautifully maintained single family detached colonial-style home offers a wonderful mix of comfort and function. Walking through the front door, you are greeted by beautiful bamboo floors throughout the formal living and dining rooms. The floors continue into the spacious great room complete with a gas fireplace. Next you will find the eat in kitchen appointed with updated stainless-steel appliances, quartz countertops, and a sizeable pantry for ample storage and organization. An updated powder room, laundry room and access to the attached garage round out the main floor and add even more convenience to your daily routine. As you move upstairs, you will find a primary bedroom complete with a walk-in closet and tastefully upgraded en-suite bathroom featuring a serene soaking tub, walk-in shower, and heated floors. The second floor has 3 additional spacious bedrooms, a full hall bathroom, and a bonus space perfect for a home office. As if that’s not quite enough, just wait until you get a look at the finished basement complete with even further living space and custom-built bar. Not to be outdone, the fully fenced backyard overlooks open township fields and offers great privacy; it is beautifully upgraded with a stunning paver patio and a gazebo perfect for hosting. Adding to the many upgrades throughout the home, this property comes equipped with solar panels, a whole house water treatment system, tankless water heater, updated HVAC, and a new roof. Conveniently located in close proximity to entrances to the NJ turnpike and NJ I-295, getting anywhere from Philadelphia to the shore couldn’t be any easier. There’s nothing left to do in this home but move in. Schedule your showings now and be only the second owner of this wonderful home.
Contact an agent
Home facts
- Year built:2000
- Listing Id #:NJBL2092248
- Added:24 day(s) ago
- Updated:August 15, 2025 at 07:30 AM
Rooms and interior
- Bedrooms:4
- Total bathrooms:3
- Full bathrooms:2
- Half bathrooms:1
- Living area:2,349 sq. ft.
Heating and cooling
- Cooling:Central A/C
- Heating:90% Forced Air, Natural Gas
Structure and exterior
- Roof:Architectural Shingle
- Year built:2000
- Building area:2,349 sq. ft.
- Lot area:0.11 Acres
Schools
- High school:RANCOCAS VALLEY REGIONAL
Utilities
- Water:Public
- Sewer:Public Sewer
Finances and disclosures
- Price:$479,999
- Price per sq. ft.:$204.34
- Tax amount:$8,193 (2024)
New listings near 8 Bentwood Dr
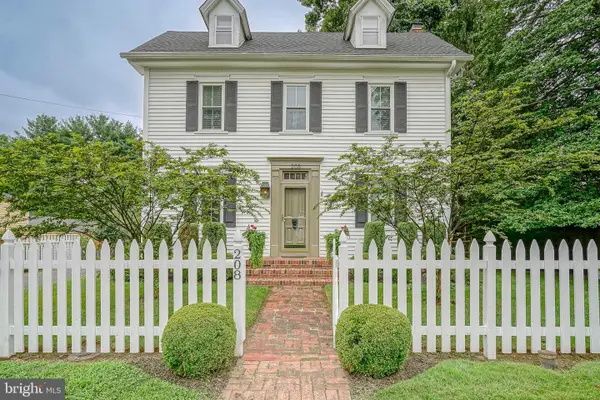 $619,900Active4 beds 2 baths1,795 sq. ft.
$619,900Active4 beds 2 baths1,795 sq. ft.208 2nd St, WESTAMPTON, NJ 08060
MLS# NJBL2093552Listed by: REAL BROKER, LLC- Open Sun, 1 to 4pmNew
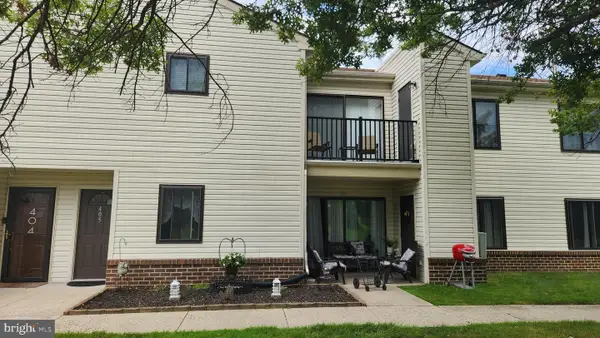 $235,900Active2 beds 2 baths1,308 sq. ft.
$235,900Active2 beds 2 baths1,308 sq. ft.405 Downing Ct, WESTAMPTON, NJ 08060
MLS# NJBL2093970Listed by: HOMECOIN.COM - New
 $529,000Active4 beds 3 baths2,044 sq. ft.
$529,000Active4 beds 3 baths2,044 sq. ft.15 Lancaster Dr, WESTAMPTON, NJ 08060
MLS# NJBL2093298Listed by: BHHS FOX & ROACH-MT LAUREL - New
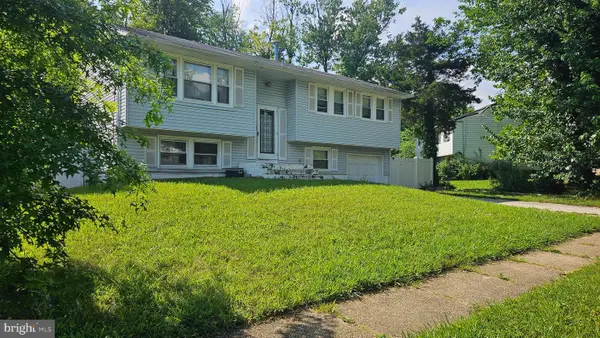 $350,000Active3 beds 2 baths1,666 sq. ft.
$350,000Active3 beds 2 baths1,666 sq. ft.901 Russo Dr, WESTAMPTON, NJ 08060
MLS# NJBL2093744Listed by: BHHS FOX & ROACH - PRINCETON - New
 $599,000Active4 beds 5 baths2,756 sq. ft.
$599,000Active4 beds 5 baths2,756 sq. ft.204 Dale Rd, MOUNT HOLLY, NJ 08060
MLS# NJBL2093742Listed by: BHHS FOX & ROACH - PRINCETON  $665,000Active4 beds 3 baths2,580 sq. ft.
$665,000Active4 beds 3 baths2,580 sq. ft.29 Sawgrass Dr, WESTAMPTON, NJ 08060
MLS# NJBL2093098Listed by: BHHS FOX & ROACH-MT LAUREL- Coming Soon
 $450,000Coming Soon3 beds 2 baths
$450,000Coming Soon3 beds 2 baths98 Sherwood Ln, WESTAMPTON, NJ 08060
MLS# NJBL2093012Listed by: RE/MAX ONE REALTY-MOORESTOWN 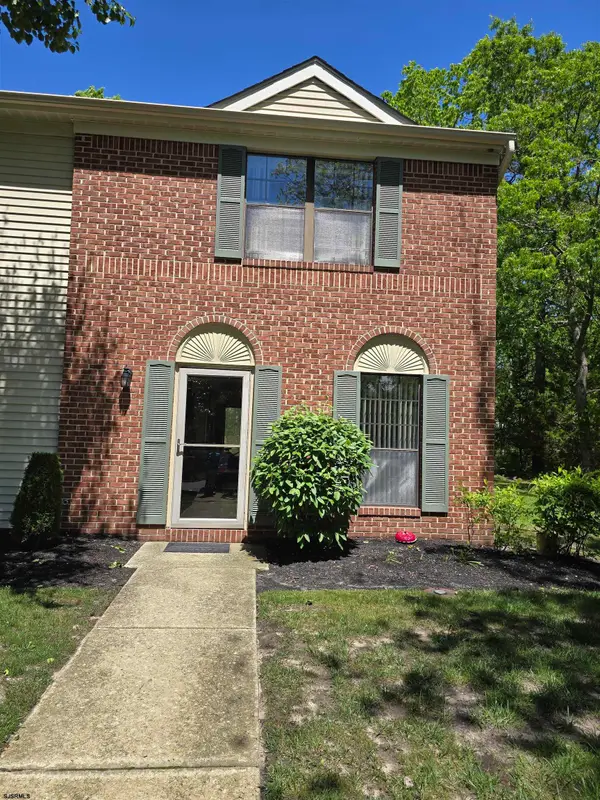 $203,750Active2 beds 3 baths
$203,750Active2 beds 3 baths56 Greenwich Dr #56, Galloway Township, NJ 08205
MLS# 598558Listed by: VIET-LANTIC REAL ESTATE, LLC $499,900Active3 beds 3 baths2,326 sq. ft.
$499,900Active3 beds 3 baths2,326 sq. ft.36 Cypress Point Rd, WESTAMPTON, NJ 08060
MLS# NJBL2091930Listed by: WEICHERT REALTORS-PRINCETON JUNCTION
