1343 Panini Drive, Henderson, NV 89052
Local realty services provided by:Better Homes and Gardens Real Estate Universal
Upcoming open houses
- Sat, Sep 0612:00 pm - 02:00 pm
Listed by:joseph debenedetto725-465-7646
Office:the boeckle group
MLS#:2715859
Source:GLVAR
Price summary
- Price:$1,400,000
- Price per sq. ft.:$480.11
- Monthly HOA dues:$315
About this home
PERCHED HIGH ON THE HILL OVER LOOKING RIO SECCO GOLF COURSE IN THE GUARD GATED COMMUNITY OF RENAISSANCE IN SEVEN HILLS, YOU WILL FIND THIS FULLY REMODELED HOME W/ ABSOLUTELY NO EXPENSES SPARED! UPGRADED W/ TOP QUALITY MATERIALS & FIXTURES INCLUDING BUT NOT LIMITED TO: BRAND NEW LUXURY VINYL PLANK FLOORS THROUGHOUT, FRESH INTERIOR PAINT, TWO-TONE CABINETRY W/ HIGH END DESIGNER HARDWARE, CUSTOM FABRICATED QUARTZITE COUNTERTOPS W/ OVERSIZED WATERFALL ISLAND, BRAND NEW UPGRADED APPLIANCE PACKAGE IN THE KITCHEN, 2 CUSTOM BUILT LED FIREPLACE WALLS, HAND PICKED DESIGNER FIXTURES/FAUCETS/LIGHTING THROUGHOUT, A SPA STYLE PRIMARY BATH WITH HIS & HER VANITIES, OVERSIZED MIRRORS & A CUSTOM TILED SHOWER W/ FREESTANDING TUB! FULL LANDSCAPE OVER-HALL FRONT AND REAR W/ NEW IRRIGATION AND LIGHTING! ENJOY THE GOLF COURSE VIEWS THROUGHOUT THE HOME. THE REAR YARD HAS A BEAUTIFUL POOL WITH PERFECT SUNSET VIEWS FROM THE COVERED PATIO! THIS HOME IS TURN KEY AND READY TO MOVE IN!
Contact an agent
Home facts
- Year built:2003
- Listing ID #:2715859
- Added:1 day(s) ago
- Updated:September 05, 2025 at 03:46 AM
Rooms and interior
- Bedrooms:3
- Total bathrooms:3
- Full bathrooms:1
- Living area:2,916 sq. ft.
Heating and cooling
- Cooling:Central Air, Electric
- Heating:Central, Gas, Multiple Heating Units
Structure and exterior
- Roof:Tile
- Year built:2003
- Building area:2,916 sq. ft.
- Lot area:0.23 Acres
Schools
- High school:Coronado High
- Middle school:Webb, Del E.
- Elementary school:Wolff, Elise L.,Wolff, Elise L.
Utilities
- Water:Public
Finances and disclosures
- Price:$1,400,000
- Price per sq. ft.:$480.11
- Tax amount:$5,134
New listings near 1343 Panini Drive
- Open Sat, 11am to 2pmNew
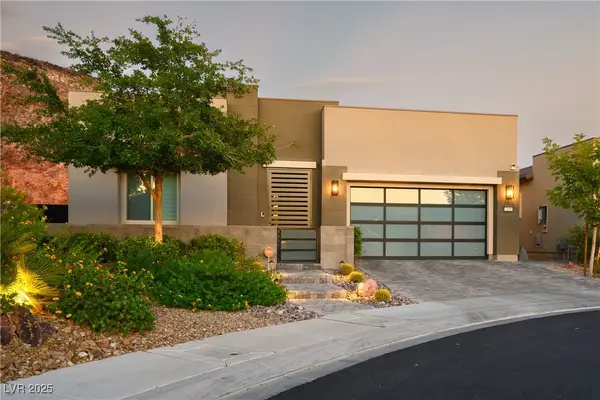 $1,349,900Active3 beds 3 baths2,452 sq. ft.
$1,349,900Active3 beds 3 baths2,452 sq. ft.2008 Alto Vista Drive, Henderson, NV 89052
MLS# 2709794Listed by: SIGNATURE REAL ESTATE GROUP - New
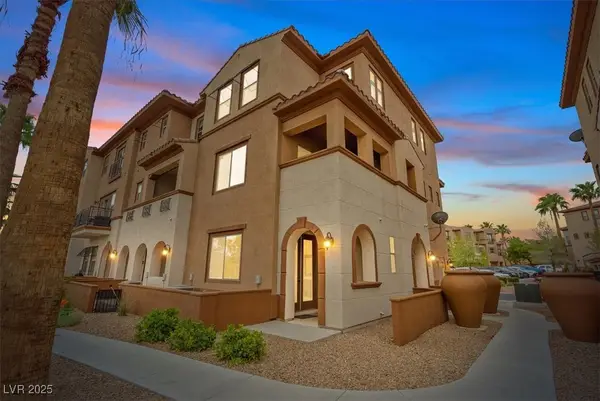 $575,000Active3 beds 4 baths2,207 sq. ft.
$575,000Active3 beds 4 baths2,207 sq. ft.1069 Via Prato Lane, Henderson, NV 89011
MLS# 2716426Listed by: INNOVATIVE REAL ESTATE STRATEG - New
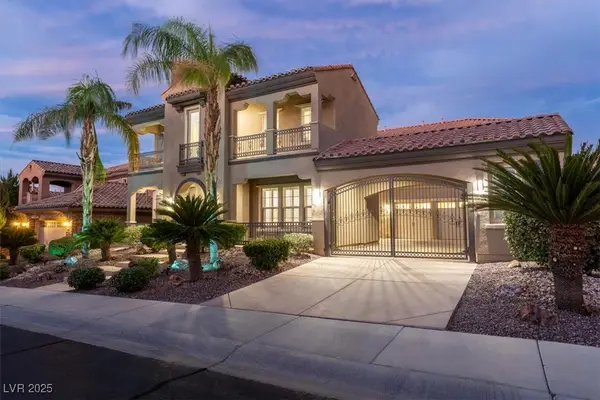 $1,349,000Active5 beds 6 baths4,708 sq. ft.
$1,349,000Active5 beds 6 baths4,708 sq. ft.2732 Mona Lisa Street, Henderson, NV 89044
MLS# 2715981Listed by: SQUARED REALTY - New
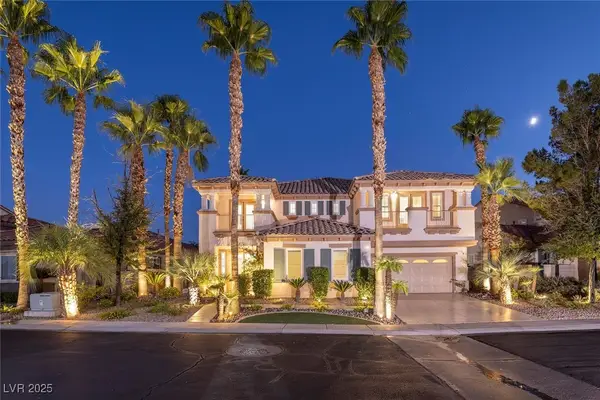 $1,700,000Active5 beds 5 baths4,497 sq. ft.
$1,700,000Active5 beds 5 baths4,497 sq. ft.2685 Botticelli Drive, Henderson, NV 89052
MLS# 2715133Listed by: DOUGLAS ELLIMAN OF NEVADA LLC - New
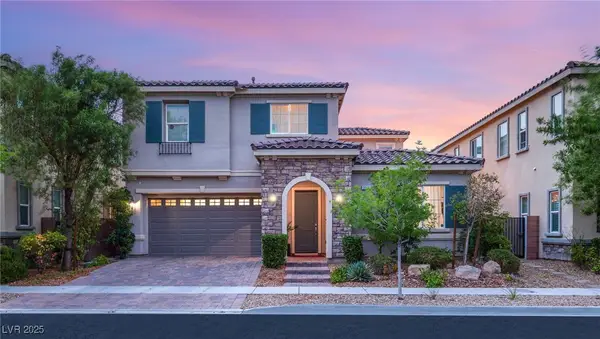 $799,900Active4 beds 3 baths2,705 sq. ft.
$799,900Active4 beds 3 baths2,705 sq. ft.3213 San Cilino Avenue, Henderson, NV 89044
MLS# 2715898Listed by: HUNTINGTON & ELLIS, A REAL EST - New
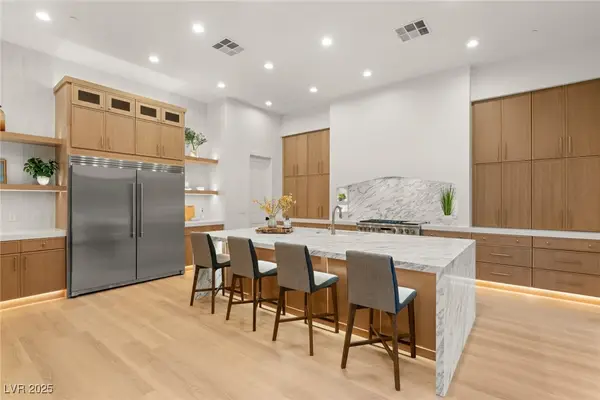 $3,250,000Active6 beds 6 baths5,756 sq. ft.
$3,250,000Active6 beds 6 baths5,756 sq. ft.32 Hassayampa Trail, Henderson, NV 89052
MLS# 2713994Listed by: IS LUXURY - New
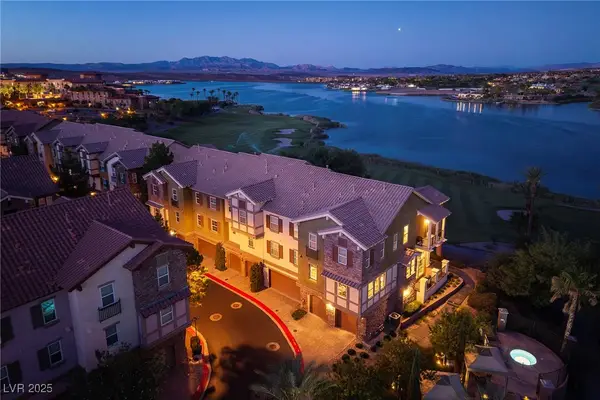 $900,000Active3 beds 3 baths2,181 sq. ft.
$900,000Active3 beds 3 baths2,181 sq. ft.2 Via Verso Lago, Henderson, NV 89011
MLS# 2715471Listed by: LAS VEGAS SOTHEBY'S INT'L - New
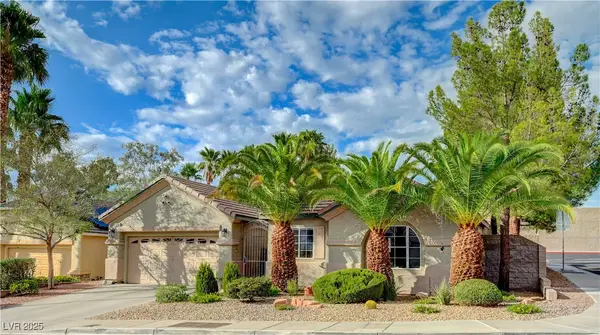 $684,900Active4 beds 2 baths2,255 sq. ft.
$684,900Active4 beds 2 baths2,255 sq. ft.2288 Tedesca Drive, Henderson, NV 89052
MLS# 2715536Listed by: RE/MAX ADVANTAGE - New
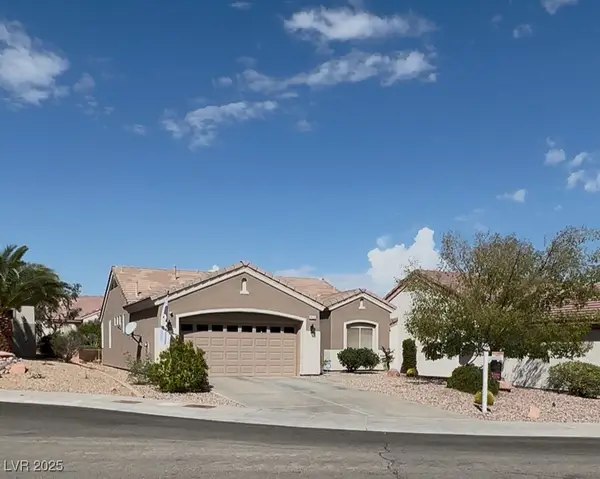 $444,000Active2 beds 2 baths1,418 sq. ft.
$444,000Active2 beds 2 baths1,418 sq. ft.433 Piute Valley Court, Henderson, NV 89012
MLS# 2715954Listed by: SIGNATURE REAL ESTATE GROUP
