2132 Twin Falls Drive, Henderson, NV 89044
Local realty services provided by:Better Homes and Gardens Real Estate Universal
Listed by:michael n. robbins702-212-1900
Office:windermere anthem hills
MLS#:2714162
Source:GLVAR
Price summary
- Price:$775,000
- Price per sq. ft.:$293.78
- Monthly HOA dues:$149
About this home
Stunning Sun City Anthem Saratoga model, nestled in a vibrant 55+ community just 3 minutes from Anthem Center clubhouse. This 2-bedroom, 1-den home boasts a 2-car garage w/ golf cart parking, courtyard, peek-a-boo mountain & city views, dual pane windows, 10 ft ceilings, & tile/hard surface floors throughout (no carpet). Enjoy the sparkling pool w/ submerged bench seating, large covered patio, fruit trees, & low-maintenance landscaping. The updated kitchen features granite countertops, resurfaced cabinets w/ pull-out drawers, under-cabinet lighting, stainless steel appliances, including a built-in oven & smart convection microwave w/ air fryer. Recent 2023 improvements include energy-saving 11.34 kW solar panels, tasteful interior paint, new garage doors, water softener/filtration system, window treatments, light fixtures, & ceiling fans. Residents enjoy access to multiple clubhouses, indoor/outdoor pools, spa, fitness center, pickleball, & a packed social calendar.
Contact an agent
Home facts
- Year built:2005
- Listing ID #:2714162
- Added:6 day(s) ago
- Updated:September 03, 2025 at 06:57 PM
Rooms and interior
- Bedrooms:2
- Total bathrooms:3
- Full bathrooms:1
- Half bathrooms:1
- Living area:2,638 sq. ft.
Heating and cooling
- Cooling:Central Air, Electric
- Heating:Central, Gas
Structure and exterior
- Roof:Tile
- Year built:2005
- Building area:2,638 sq. ft.
- Lot area:0.19 Acres
Schools
- High school:Liberty
- Middle school:Webb, Del E.
- Elementary school:Wallin, Shirley & Bill,Wallin, Shirley & Bill
Utilities
- Water:Public
Finances and disclosures
- Price:$775,000
- Price per sq. ft.:$293.78
- Tax amount:$4,657
New listings near 2132 Twin Falls Drive
- New
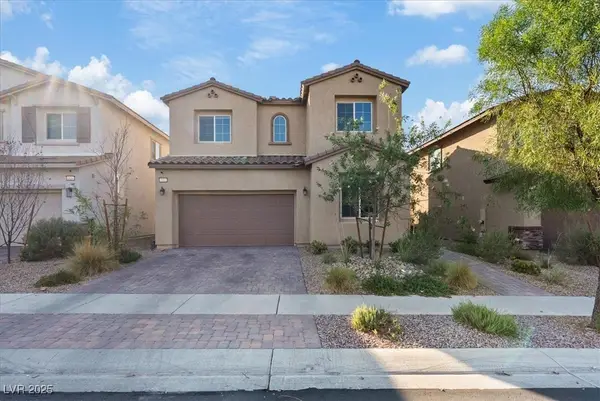 $515,000Active4 beds 3 baths2,318 sq. ft.
$515,000Active4 beds 3 baths2,318 sq. ft.533 Sunny Pointe Street, Henderson, NV 89011
MLS# 2715606Listed by: INNOVATIVE REAL ESTATE STRATEG - New
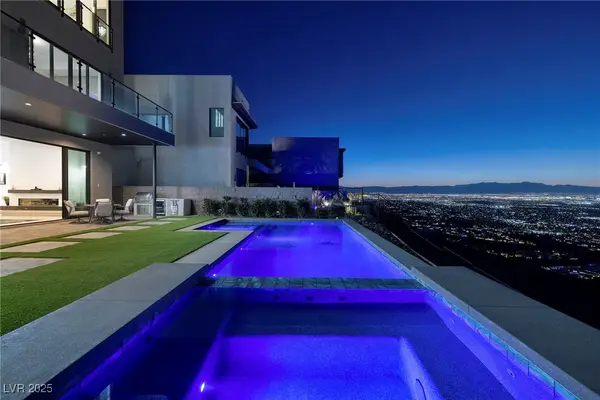 $4,390,000Active6 beds 6 baths5,108 sq. ft.
$4,390,000Active6 beds 6 baths5,108 sq. ft.601 Overlook Rim Drive, Henderson, NV 89012
MLS# 2714004Listed by: THE AGENCY LAS VEGAS - New
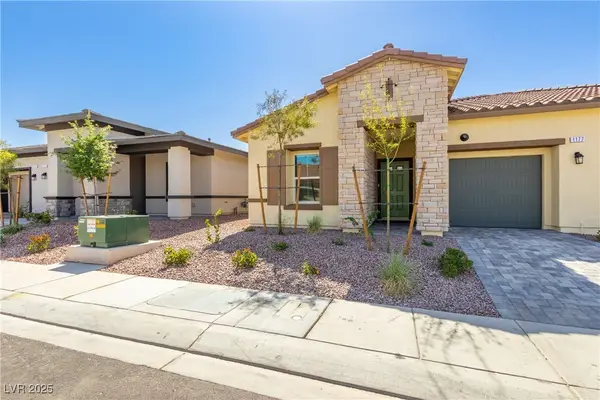 $382,000Active2 beds 2 baths1,197 sq. ft.
$382,000Active2 beds 2 baths1,197 sq. ft.1177 Melody Lark Street, Henderson, NV 89011
MLS# 2714497Listed by: REALTY ONE GROUP, INC - New
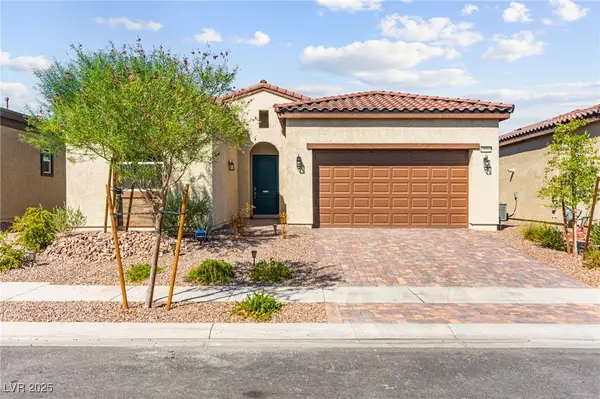 $574,999Active3 beds 3 baths2,237 sq. ft.
$574,999Active3 beds 3 baths2,237 sq. ft.851 Klamath Springs Street, Henderson, NV 89011
MLS# 2715190Listed by: HUNTINGTON & ELLIS, A REAL EST - New
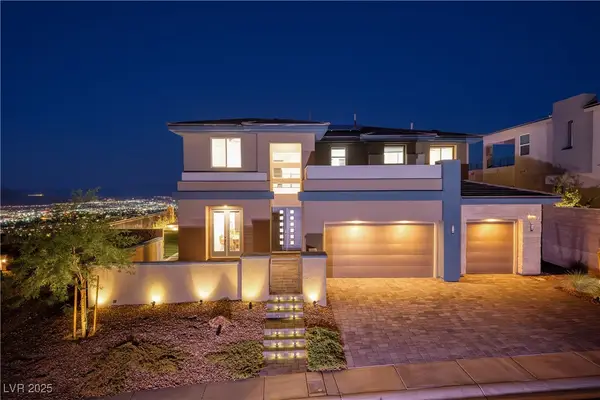 $1,500,000Active4 beds 4 baths3,635 sq. ft.
$1,500,000Active4 beds 4 baths3,635 sq. ft.294 Watteau Court, Henderson, NV 89012
MLS# 2670356Listed by: LAS VEGAS SOTHEBY'S INT'L - New
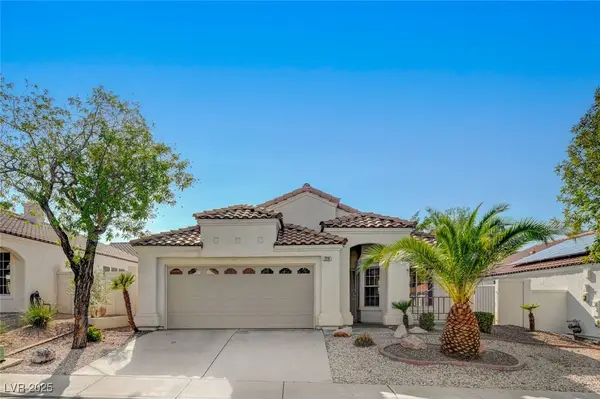 $459,000Active2 beds 2 baths1,311 sq. ft.
$459,000Active2 beds 2 baths1,311 sq. ft.229 Misty Garden Street, Henderson, NV 89012
MLS# 2715243Listed by: DESERT SUN REALTY - Open Sat, 10am to 1pmNew
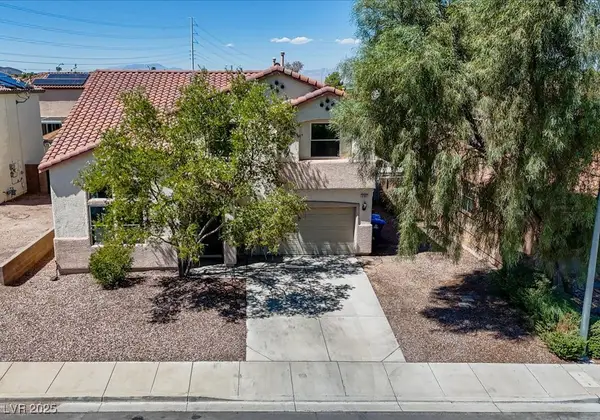 $468,000Active4 beds 3 baths2,210 sq. ft.
$468,000Active4 beds 3 baths2,210 sq. ft.737 Thorton Beach Street, Henderson, NV 89015
MLS# 2712614Listed by: ROSSUM REALTY UNLIMITED - New
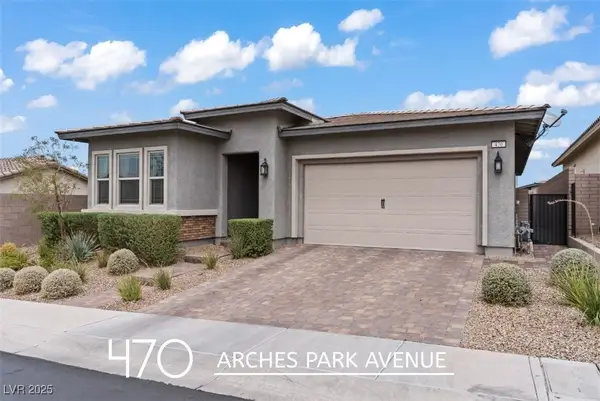 $595,000Active3 beds 2 baths1,662 sq. ft.
$595,000Active3 beds 2 baths1,662 sq. ft.470 Arches Park Avenue, Henderson, NV 89011
MLS# 2713393Listed by: SIMPLY VEGAS - New
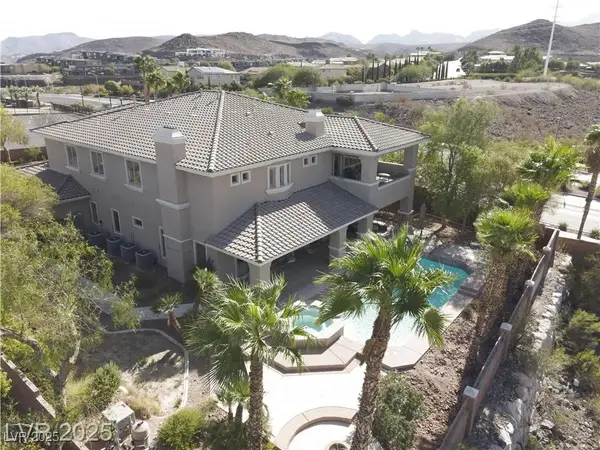 $1,990,000Active6 beds 6 baths6,311 sq. ft.
$1,990,000Active6 beds 6 baths6,311 sq. ft.861 Majestic Ridge Court, Henderson, NV 89052
MLS# 2715607Listed by: LAS VEGAS REALTY LLC - New
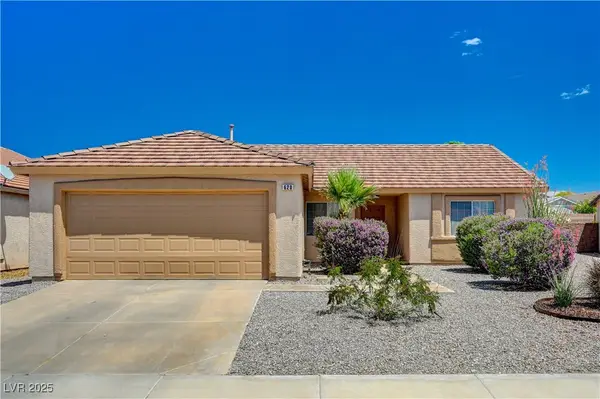 $399,900Active4 beds 2 baths1,425 sq. ft.
$399,900Active4 beds 2 baths1,425 sq. ft.620 Camp Hill Road, Henderson, NV 89015
MLS# 2711142Listed by: DESERT SUN REALTY
